Powder Room Design Ideas with Light Hardwood Floors and a Pedestal Sink
Refine by:
Budget
Sort by:Popular Today
61 - 80 of 240 photos
Item 1 of 3
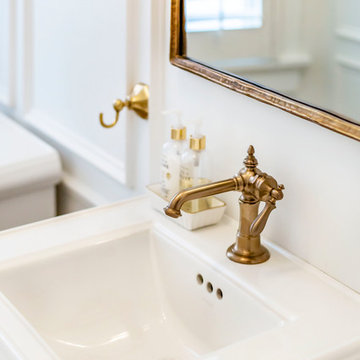
Inspiration for a small traditional powder room in Richmond with a two-piece toilet, white walls, light hardwood floors and a pedestal sink.
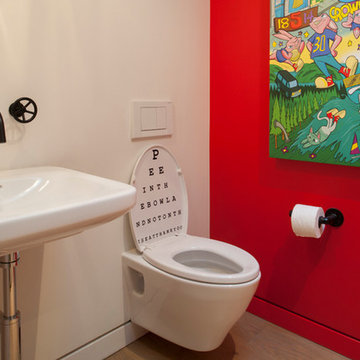
Photos Courtesy of Sharon Risedorph
This is an example of a modern powder room in San Francisco with a pedestal sink, a wall-mount toilet and light hardwood floors.
This is an example of a modern powder room in San Francisco with a pedestal sink, a wall-mount toilet and light hardwood floors.
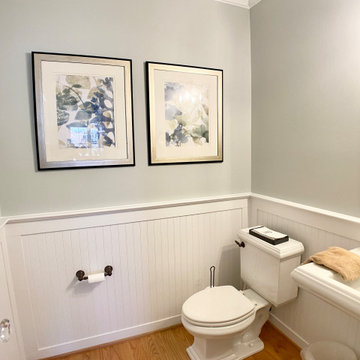
Powder room featuring bead board accent and rental artwork and finishing touches.
Inspiration for a small arts and crafts powder room in Omaha with grey walls, light hardwood floors, a pedestal sink, beige floor and decorative wall panelling.
Inspiration for a small arts and crafts powder room in Omaha with grey walls, light hardwood floors, a pedestal sink, beige floor and decorative wall panelling.
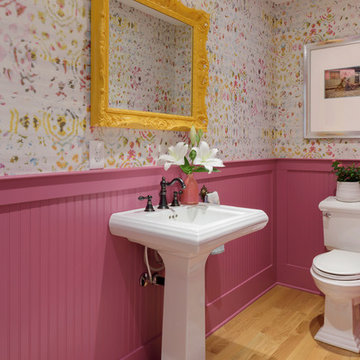
The client's family heirloom picture frame in need of repair was instead transformed into a colorfully framed mirror. Wallpaper and fuchsia paint make this a distinctive unexpected look. Photo by Aaron Leitz
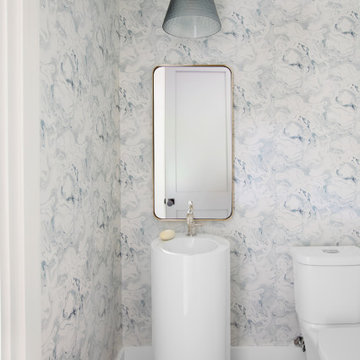
Design ideas for a contemporary powder room in Charleston with light hardwood floors, a pedestal sink and wallpaper.
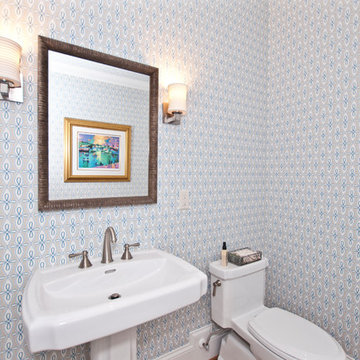
Photography by Melissa Mills, Designed by Terri Sears
Lighting selected by Jan Walters
Mid-sized beach style powder room in Nashville with a one-piece toilet, light hardwood floors and a pedestal sink.
Mid-sized beach style powder room in Nashville with a one-piece toilet, light hardwood floors and a pedestal sink.
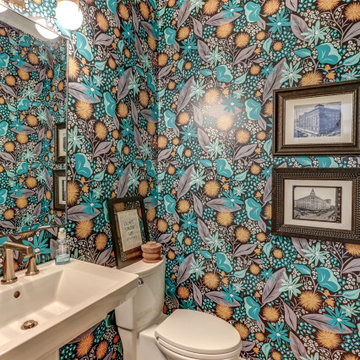
Photo of a small transitional powder room in Minneapolis with a two-piece toilet, multi-coloured walls, light hardwood floors, a pedestal sink, brown floor and wallpaper.
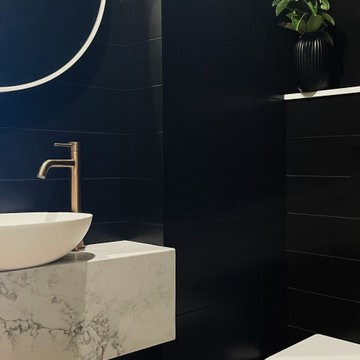
Sleek and sophisticated this powder room is a real showstopper. A floating marble slab sits against black satin shiplap walls that incase the entire space. Brushed copper tapware and a white framed round mirror complete the space
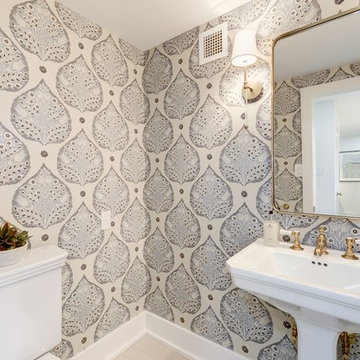
This is an example of a mid-sized contemporary powder room in DC Metro with a two-piece toilet, multi-coloured walls, light hardwood floors, a pedestal sink and beige floor.
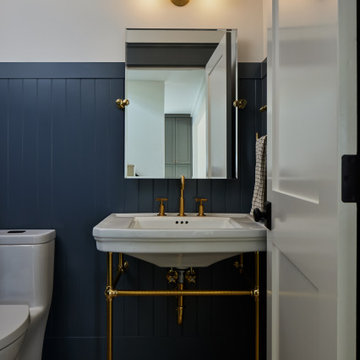
Blue and white powder room with brass details
Inspiration for a small transitional powder room in Seattle with a one-piece toilet, blue walls, light hardwood floors, a pedestal sink, a freestanding vanity and decorative wall panelling.
Inspiration for a small transitional powder room in Seattle with a one-piece toilet, blue walls, light hardwood floors, a pedestal sink, a freestanding vanity and decorative wall panelling.
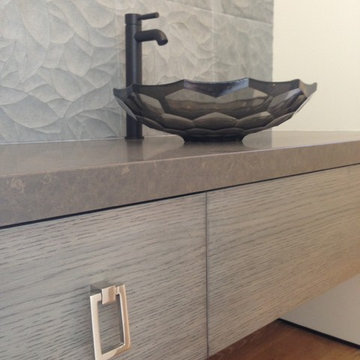
Design ideas for a mid-sized modern powder room in Los Angeles with flat-panel cabinets, grey cabinets, gray tile, stone tile, white walls, light hardwood floors, a pedestal sink and engineered quartz benchtops.
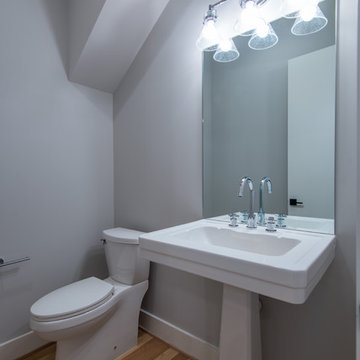
On Point Custom Homes
Inspiration for a country powder room in Houston with grey walls, light hardwood floors, a pedestal sink and brown floor.
Inspiration for a country powder room in Houston with grey walls, light hardwood floors, a pedestal sink and brown floor.
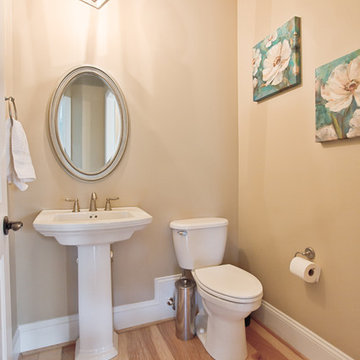
TJ Drechsel
Photo of a mid-sized traditional powder room in Other with a two-piece toilet, beige walls, light hardwood floors and a pedestal sink.
Photo of a mid-sized traditional powder room in Other with a two-piece toilet, beige walls, light hardwood floors and a pedestal sink.
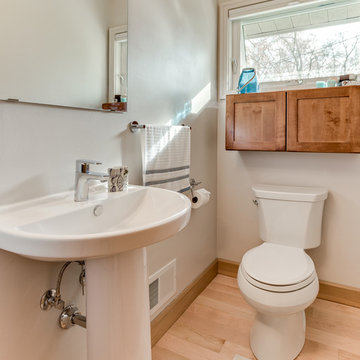
Inspiration for a small contemporary powder room in Columbus with shaker cabinets, medium wood cabinets, a two-piece toilet, white walls, light hardwood floors and a pedestal sink.
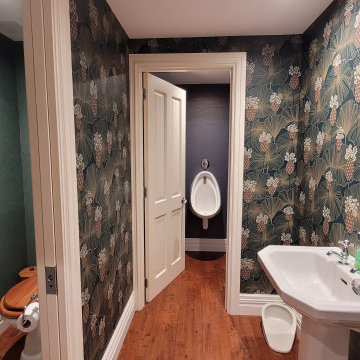
Three complimentary wallpapers were used to bring personality to an existing floorplan.
This is an example of a mid-sized transitional powder room in Christchurch with light hardwood floors, a pedestal sink and wallpaper.
This is an example of a mid-sized transitional powder room in Christchurch with light hardwood floors, a pedestal sink and wallpaper.
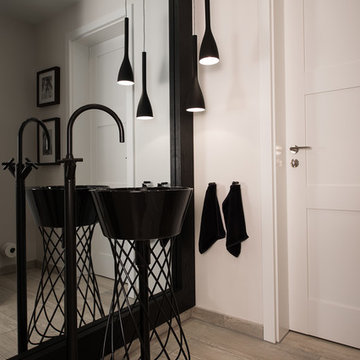
Jörn Dreier
This is an example of a mid-sized contemporary powder room in Dortmund with white walls, a pedestal sink and light hardwood floors.
This is an example of a mid-sized contemporary powder room in Dortmund with white walls, a pedestal sink and light hardwood floors.
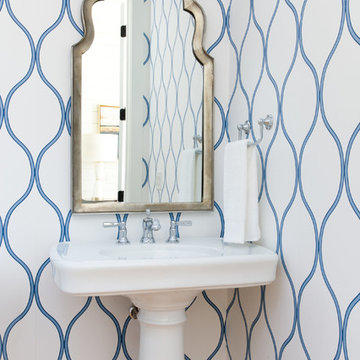
Minette Hand Photography
Design ideas for a transitional powder room in Charleston with white walls, light hardwood floors, a pedestal sink and brown floor.
Design ideas for a transitional powder room in Charleston with white walls, light hardwood floors, a pedestal sink and brown floor.
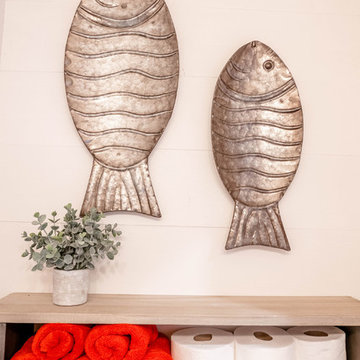
Design ideas for a small beach style powder room in Other with white walls, light hardwood floors, a pedestal sink and beige floor.
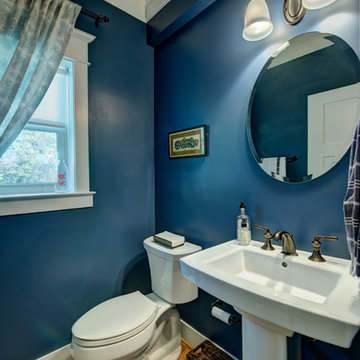
This extensive home renovation in McLean, VA featured a multi-room transformation. The kitchen, family room and living room were remodeled into an open concept space with beautiful hardwood floors throughout and recessed lighting to enhance the natural light reaching the home. With an emphasis on incorporating reclaimed products into their remodel, these MOSS customers were able to add rustic touches to their home. The home also included a basement remodel, multiple bedroom and bathroom remodels, as well as space for a laundry room, home gym and office.
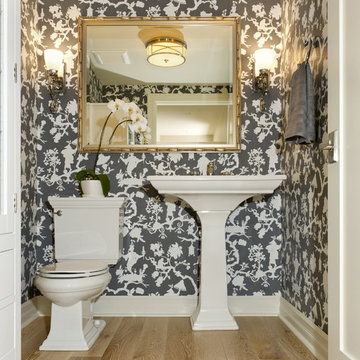
A unique powder room with a warm wood floor.
Photo of a mid-sized traditional powder room in Vancouver with a two-piece toilet, light hardwood floors and a pedestal sink.
Photo of a mid-sized traditional powder room in Vancouver with a two-piece toilet, light hardwood floors and a pedestal sink.
Powder Room Design Ideas with Light Hardwood Floors and a Pedestal Sink
4