Powder Room Design Ideas with Light Hardwood Floors and Brown Benchtops
Refine by:
Budget
Sort by:Popular Today
161 - 169 of 169 photos
Item 1 of 3
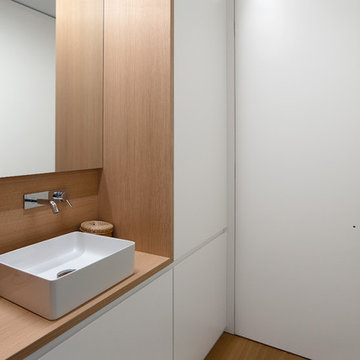
©martinamambrin
Design ideas for a small contemporary powder room in Other with a wall-mount toilet, white walls, light hardwood floors, wood benchtops, multi-coloured floor and brown benchtops.
Design ideas for a small contemporary powder room in Other with a wall-mount toilet, white walls, light hardwood floors, wood benchtops, multi-coloured floor and brown benchtops.
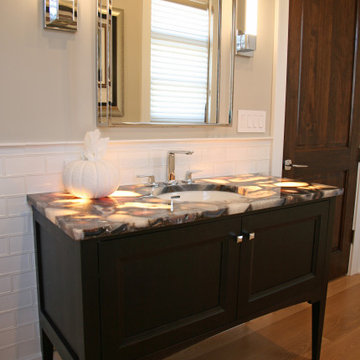
The wall tile in the powder room has a relief edge that gives it great visual dimension. There is an underlit counter top that highlights the fossil stone top. This is understated elegance for sure!
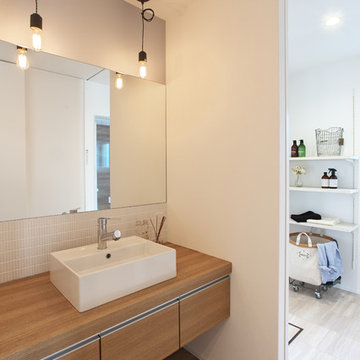
This is an example of a small country powder room in Other with beaded inset cabinets, light wood cabinets, gray tile, subway tile, grey walls, light hardwood floors, a vessel sink, multi-coloured floor and brown benchtops.
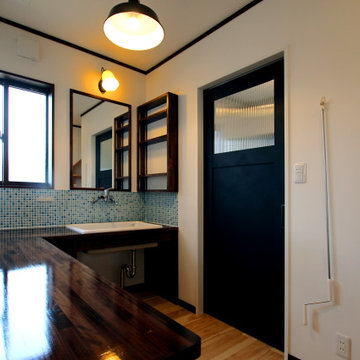
Inspiration for a small country powder room in Other with blue tile, mosaic tile, white walls, light hardwood floors, beige floor and brown benchtops.
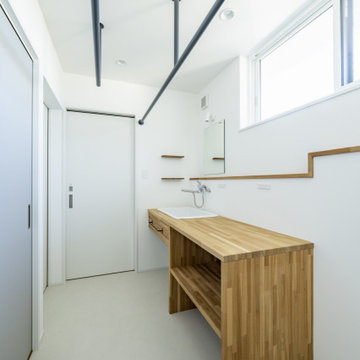
暮らしながら書道教室を開ける家がいい。
教室とプライベート空間をしっかりわけたい。
開放的な中庭があるコの字型の間取りがいい。
リビングの窓にはおしゃれな障子を。
無垢床は自然な雰囲気のナラをリビングに。
踏み心地よい北米松を寝室に選んだ。
家族みんなで動線を考え、たったひとつ間取りにたどり着いた。
光と風を取り入れ、快適に暮らせるようなつくりを。
そんな理想を取り入れた建築計画を一緒に考えました。
そして、家族の想いがまたひとつカタチになりました。
家族構成:夫婦
施工面積: 117.17㎡(35.44坪)
竣工:2022年11月
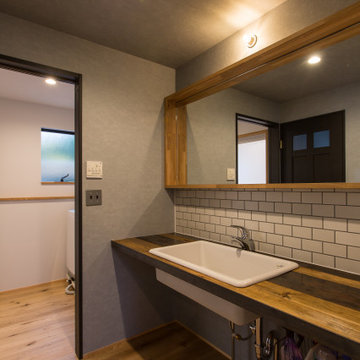
Inspiration for a mid-sized industrial powder room in Other with open cabinets, grey cabinets, a bidet, white tile, ceramic tile, grey walls, light hardwood floors, a drop-in sink, wood benchtops, beige floor, brown benchtops, a built-in vanity, wallpaper and wallpaper.
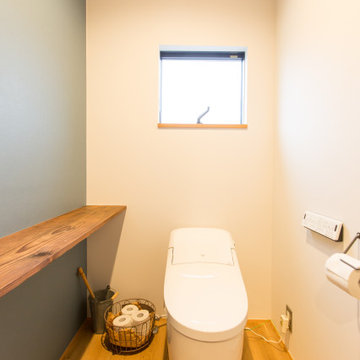
Design ideas for a mid-sized industrial powder room in Other with open cabinets, grey cabinets, a bidet, white tile, ceramic tile, grey walls, light hardwood floors, a drop-in sink, wood benchtops, beige floor, brown benchtops, a built-in vanity, wallpaper and wallpaper.
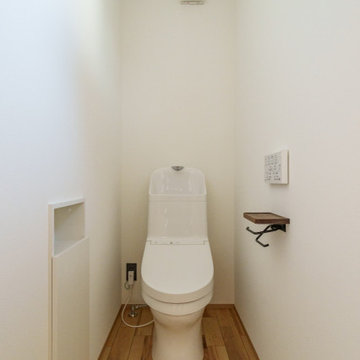
みんながつどえる広々としたリビングにしたい。
キッチンから見渡せるような配置にしたい。
広いパントリーに大きい冷凍庫は必須。
大空間を演出する吹抜けから空をみる。
1階はナラ、2階はカエデのフローリング。
家族みんなで動線を考え、快適な間取りに。
沢山の理想を詰め込み、たったひとつ建築計画を考えました。
そして、家族の想いがまたひとつカタチになりました。
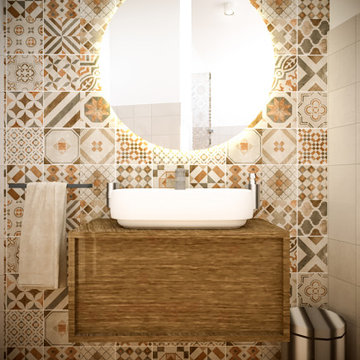
Il progetto riguarda la ristrutturazione di un appartamento per una giovane coppia. Si tratta di un progetto di interior design sviluppato attraverso il confronto diretto con la giovane committenza, confronto che porta a definire delle scelte progettuali semplici ma gradite.
Powder Room Design Ideas with Light Hardwood Floors and Brown Benchtops
9