Powder Room Design Ideas with Light Hardwood Floors and Cement Tiles
Refine by:
Budget
Sort by:Popular Today
81 - 100 of 3,808 photos
Item 1 of 3
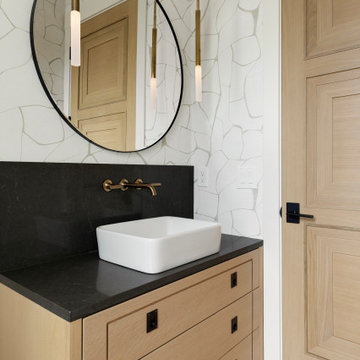
This powder bath from our Tuckborough Urban Farmhouse features a unique "Filigree" linen wall covering with a custom floating white oak vanity. The quartz countertops feature a bold and dark composition. We love the circle mirror that showcases the gold pendant lights, and you can’t beat these sleek and minimal plumbing fixtures!
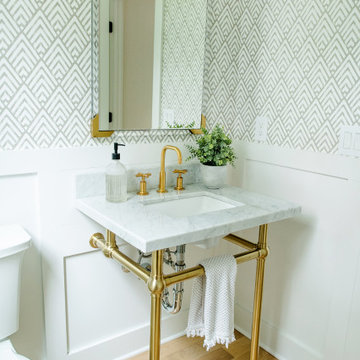
Design ideas for a contemporary powder room in Cincinnati with a two-piece toilet, white walls, light hardwood floors, a wall-mount sink, marble benchtops, white benchtops, a freestanding vanity and wallpaper.
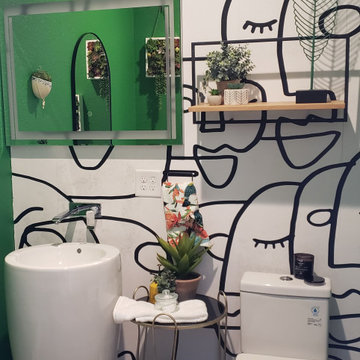
Inspiration for a small eclectic powder room in Other with green walls, light hardwood floors and wallpaper.
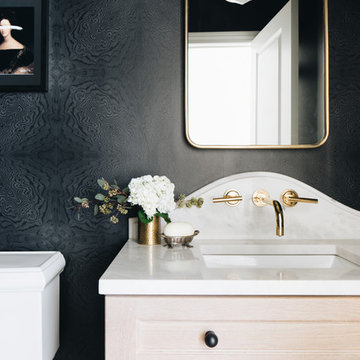
Small transitional powder room in Chicago with shaker cabinets, light wood cabinets, a two-piece toilet, black walls, light hardwood floors, an undermount sink, marble benchtops, brown floor, white benchtops, a freestanding vanity and wallpaper.

Photo of a scandinavian powder room in Vancouver with flat-panel cabinets, light wood cabinets, beige walls, light hardwood floors, a vessel sink, beige floor, white benchtops, a floating vanity and wood walls.
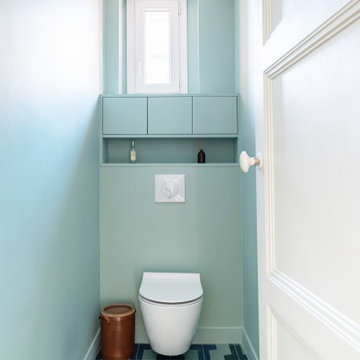
Dans la continuité du style de la salle de bains avec le rappel des carreaux ciments au sol et un vert d'eau aux murs.
Photo of a small contemporary powder room in Paris with beaded inset cabinets, blue cabinets, a wall-mount toilet, blue walls, cement tiles, blue floor and a built-in vanity.
Photo of a small contemporary powder room in Paris with beaded inset cabinets, blue cabinets, a wall-mount toilet, blue walls, cement tiles, blue floor and a built-in vanity.

The three-level Mediterranean revival home started as a 1930s summer cottage that expanded downward and upward over time. We used a clean, crisp white wall plaster with bronze hardware throughout the interiors to give the house continuity. A neutral color palette and minimalist furnishings create a sense of calm restraint. Subtle and nuanced textures and variations in tints add visual interest. The stair risers from the living room to the primary suite are hand-painted terra cotta tile in gray and off-white. We used the same tile resource in the kitchen for the island's toe kick.
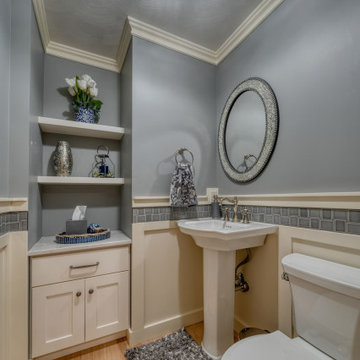
The powder bath was enlarged and treated with custom trim work and continues the modern farmhouse look with open shelving and a pedestal sink.
This is an example of a small country powder room in Other with a two-piece toilet, gray tile, light hardwood floors, a pedestal sink, grey benchtops and decorative wall panelling.
This is an example of a small country powder room in Other with a two-piece toilet, gray tile, light hardwood floors, a pedestal sink, grey benchtops and decorative wall panelling.
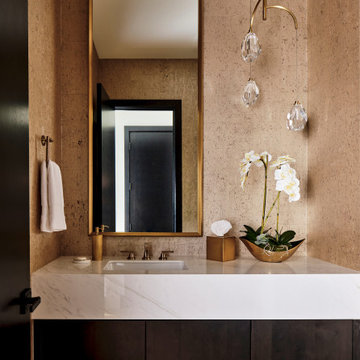
This expansive home features two powder baths. The sleek and elegant main-level powder bath features metallic cork wallpaper and a crystal pendant chandelier, adding an elevated aesthetic to the space. The asymmetrical design adds an unexpected surprise for guests. A waterfall porcelain marble-look countertop and a dark wood floating vanity cabinet complete the space.
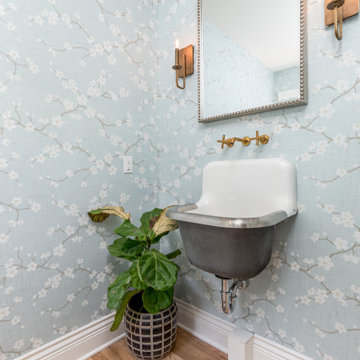
Powder room in Kansas City with a one-piece toilet, multi-coloured walls, light hardwood floors, a wall-mount sink, brown floor and wallpaper.
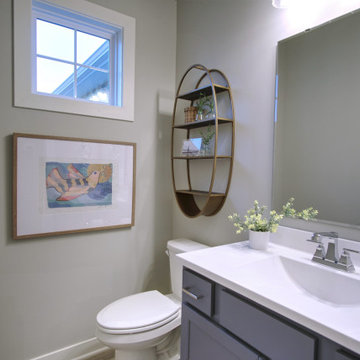
Inspiration for a mid-sized country powder room in Louisville with recessed-panel cabinets, grey cabinets, a one-piece toilet, grey walls, light hardwood floors, an integrated sink, marble benchtops, beige floor, white benchtops and a built-in vanity.

By reconfiguring the space we were able to create a powder room which is an asset to any home. Three dimensional chevron mosaic tiles made for a beautiful textured backdrop to the elegant freestanding contemporary vanity.
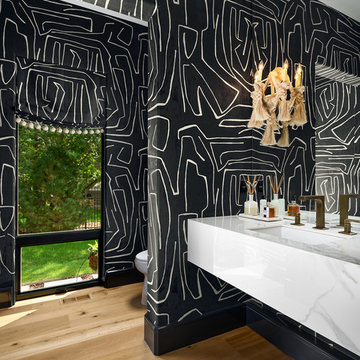
Photo of a transitional powder room in Denver with multi-coloured walls, light hardwood floors, an undermount sink, white benchtops and wallpaper.
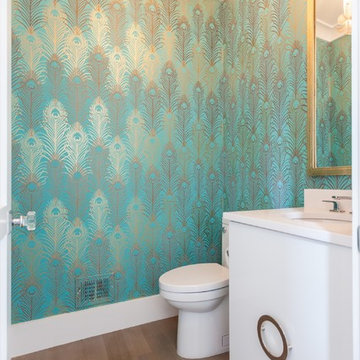
Inspiration for a contemporary powder room in DC Metro with flat-panel cabinets, white cabinets, multi-coloured walls, light hardwood floors, an undermount sink, grey floor and white benchtops.
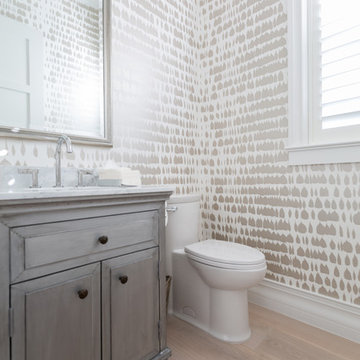
This is an example of a mid-sized transitional powder room in Miami with raised-panel cabinets, grey cabinets, a two-piece toilet, light hardwood floors, an undermount sink, marble benchtops and beige floor.
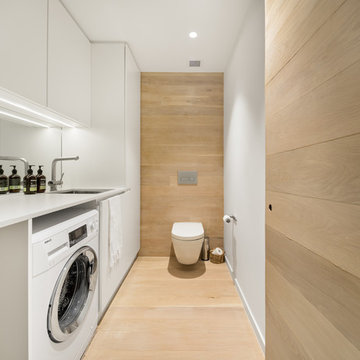
Photo of a contemporary powder room in Melbourne with flat-panel cabinets, white cabinets, a wall-mount toilet, white walls, light hardwood floors, an undermount sink, beige floor and white benchtops.
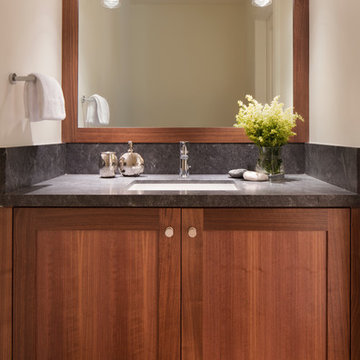
Powder Room with walnut cabinets and granite countertop.
Photo by Paul Dyer
This is an example of a mid-sized transitional powder room in San Francisco with shaker cabinets, dark wood cabinets, a one-piece toilet, gray tile, stone slab, white walls, an undermount sink, granite benchtops, brown floor and light hardwood floors.
This is an example of a mid-sized transitional powder room in San Francisco with shaker cabinets, dark wood cabinets, a one-piece toilet, gray tile, stone slab, white walls, an undermount sink, granite benchtops, brown floor and light hardwood floors.
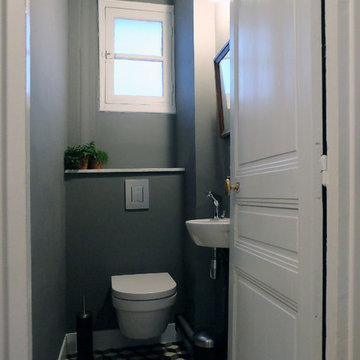
L'ancien cellier a été aménagé en toilettes séparées avec lave-mains.
Small contemporary powder room in Paris with a wall-mount toilet, grey walls, a wall-mount sink, cement tiles and multi-coloured tile.
Small contemporary powder room in Paris with a wall-mount toilet, grey walls, a wall-mount sink, cement tiles and multi-coloured tile.

Design ideas for a small beach style powder room in Milwaukee with flat-panel cabinets, blue cabinets, grey walls, light hardwood floors, an undermount sink, engineered quartz benchtops, brown floor, white benchtops, a built-in vanity and wood walls.

This is an example of a country powder room in Other with open cabinets, light wood cabinets, stone slab, light hardwood floors, a vessel sink, wood benchtops, a freestanding vanity and wallpaper.
Powder Room Design Ideas with Light Hardwood Floors and Cement Tiles
5