Powder Room Design Ideas with Light Hardwood Floors and Cork Floors
Refine by:
Budget
Sort by:Popular Today
1 - 20 of 3,128 photos
Item 1 of 3
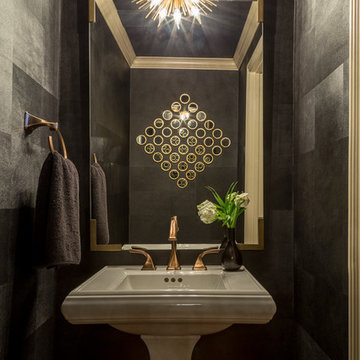
This tiny home packs a punch with timeless sophistication and updated whimsical touches. This homeowner wanted some wow in the powder room so we used Elitis vinyl hair on hide wallpaper to provide the impact she desired
David Duncan Livingston
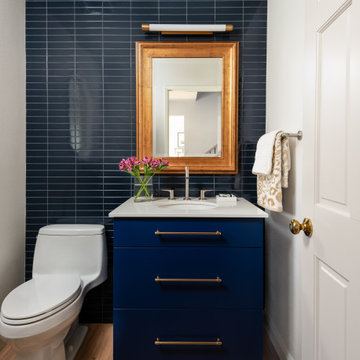
Design ideas for a small contemporary powder room in Seattle with flat-panel cabinets, blue cabinets, a one-piece toilet, blue tile, ceramic tile, white walls, light hardwood floors, an undermount sink, engineered quartz benchtops, white benchtops and beige floor.

Photo of a beach style powder room in New Orleans with shaker cabinets, blue cabinets, a two-piece toilet, blue walls, light hardwood floors, a drop-in sink, beige floor, white benchtops, a built-in vanity and wallpaper.
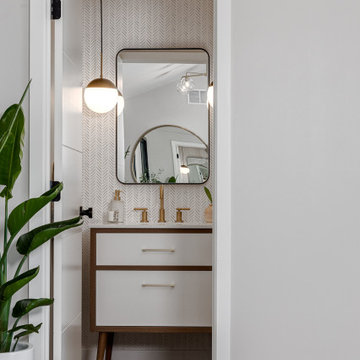
Midcentury modern powder bathroom with two-tone vanity, wallpaper, and pendant lighting to help create a great impression for guests.
Design ideas for a small midcentury powder room in Minneapolis with flat-panel cabinets, medium wood cabinets, a wall-mount toilet, white walls, light hardwood floors, an undermount sink, engineered quartz benchtops, beige floor, white benchtops, a freestanding vanity and wallpaper.
Design ideas for a small midcentury powder room in Minneapolis with flat-panel cabinets, medium wood cabinets, a wall-mount toilet, white walls, light hardwood floors, an undermount sink, engineered quartz benchtops, beige floor, white benchtops, a freestanding vanity and wallpaper.

Inspiration for a small traditional powder room in Dallas with beaded inset cabinets, white cabinets, a two-piece toilet, light hardwood floors, marble benchtops, white benchtops, a built-in vanity and wallpaper.

A bright, inviting powder room with beautiful tile accents behind the taps. A built-in dark-wood furniture vanity with plenty of space for needed items. A red oak hardwood floor pairs well with the burnt orange wall color. The wall paint is AF-280 Salsa Dancing from Benjamin Moore.

Photo of a small traditional powder room in London with green tile, green walls, light hardwood floors, a wall-mount sink and wallpaper.

Photo of a small transitional powder room in Chicago with open cabinets, white cabinets, a one-piece toilet, multi-coloured walls, light hardwood floors, a wall-mount sink, brown floor, white benchtops, a freestanding vanity and wallpaper.

Complete powder room remodel
Inspiration for a small powder room in Denver with white cabinets, a one-piece toilet, black walls, light hardwood floors, an integrated sink, a freestanding vanity, wallpaper and decorative wall panelling.
Inspiration for a small powder room in Denver with white cabinets, a one-piece toilet, black walls, light hardwood floors, an integrated sink, a freestanding vanity, wallpaper and decorative wall panelling.

Custom floating sink. Textured wall panels.
This is an example of a mid-sized modern powder room in Phoenix with white tile, white walls, light hardwood floors, an integrated sink, engineered quartz benchtops, white benchtops and a floating vanity.
This is an example of a mid-sized modern powder room in Phoenix with white tile, white walls, light hardwood floors, an integrated sink, engineered quartz benchtops, white benchtops and a floating vanity.

Unique powder room featuring black and gold wall tile, white and brass accents, and wood flooring
Design ideas for a small modern powder room in Los Angeles with flat-panel cabinets, white cabinets, black tile, ceramic tile, white walls, light hardwood floors, an undermount sink, solid surface benchtops, white benchtops and a freestanding vanity.
Design ideas for a small modern powder room in Los Angeles with flat-panel cabinets, white cabinets, black tile, ceramic tile, white walls, light hardwood floors, an undermount sink, solid surface benchtops, white benchtops and a freestanding vanity.

This sophisticated powder bath creates a "wow moment" for guests when they turn the corner. The large geometric pattern on the wallpaper adds dimension and a tactile beaded texture. The custom black and gold vanity cabinet is the star of the show with its brass inlay around the cabinet doors and matching brass hardware. A lovely black and white marble top graces the vanity and compliments the wallpaper. The custom black and gold mirror and a golden lantern complete the space. Finally, white oak wood floors add a touch of warmth and a hot pink orchid packs a colorful punch.

By reconfiguring the space we were able to create a powder room which is an asset to any home. Three dimensional chevron mosaic tiles made for a beautiful textured backdrop to the elegant freestanding contemporary vanity.

Photo of a large transitional powder room in Houston with light wood cabinets, gray tile, light hardwood floors, a drop-in sink, brown floor, a built-in vanity, ceramic tile and grey walls.
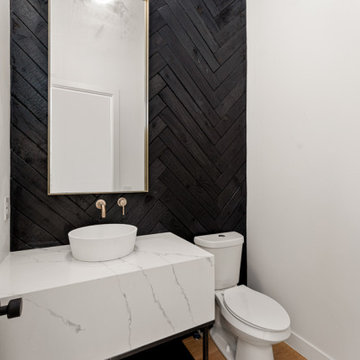
Photo of a modern powder room in Denver with white cabinets, black walls, light hardwood floors, a vessel sink, quartzite benchtops, white benchtops and a freestanding vanity.
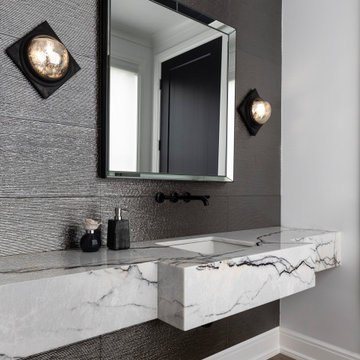
We always say that a powder room is the “gift” you give to the guests in your home; a special detail here and there, a touch of color added, and the space becomes a delight! This custom beauty, completed in January 2020, was carefully crafted through many construction drawings and meetings.
We intentionally created a shallower depth along both sides of the sink area in order to accommodate the location of the door openings. (The right side of the image leads to the foyer, while the left leads to a closet water closet room.) We even had the casing/trim applied after the countertop was installed in order to bring the marble in one piece! Setting the height of the wall faucet and wall outlet for the exposed P-Trap meant careful calculation and precise templating along the way, with plenty of interior construction drawings. But for such detail, it was well worth it.
From the book-matched miter on our black and white marble, to the wall mounted faucet in matte black, each design element is chosen to play off of the stacked metallic wall tile and scones. Our homeowners were thrilled with the results, and we think their guests are too!
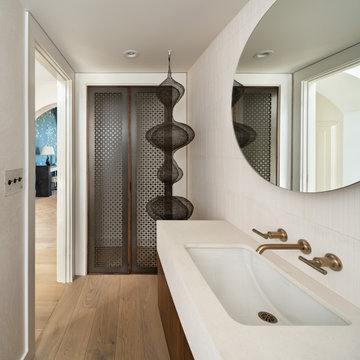
An Italian limestone tile, called “Raw”, with an interesting rugged hewn face provides the backdrop for a room where simplicity reigns. The pure geometries expressed in the perforated doors, the mirror, and the vanity play against the baroque plan of the room, the hanging organic sculptures and the bent wood planters.
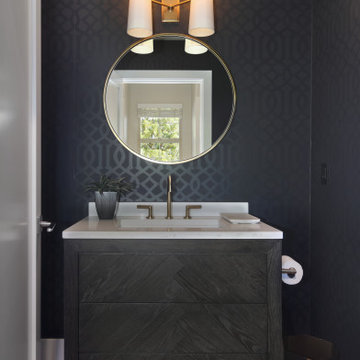
This is an example of a small modern powder room in Orange County with flat-panel cabinets, brown cabinets, black tile, black walls, light hardwood floors, an undermount sink, marble benchtops, grey floor, white benchtops, a freestanding vanity and wallpaper.
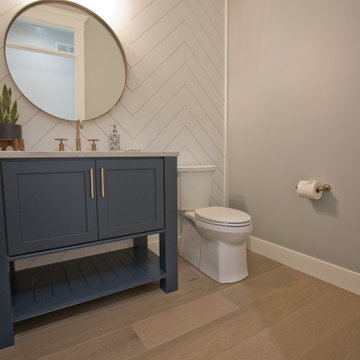
8" White Oak Hardwood Floors from Anderson Tuftex: Kensington Queen's Gate
This is an example of a powder room in Other with recessed-panel cabinets, blue cabinets, a two-piece toilet, white walls, light hardwood floors, engineered quartz benchtops, brown floor, white benchtops, a freestanding vanity and planked wall panelling.
This is an example of a powder room in Other with recessed-panel cabinets, blue cabinets, a two-piece toilet, white walls, light hardwood floors, engineered quartz benchtops, brown floor, white benchtops, a freestanding vanity and planked wall panelling.
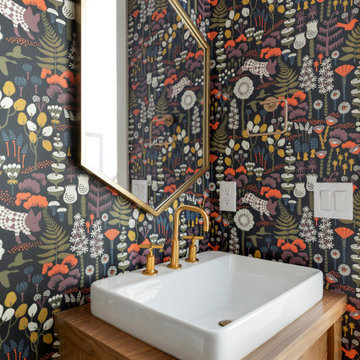
As you probably know by now, we love a fun powder bath, and thankfully so do these homeowners! The juxtaposition of the wallpaper with the gold and black marble Cespar light fixture make this powder feel full of pizazz all year long.
Powder Room Design Ideas with Light Hardwood Floors and Cork Floors
1