Powder Room Design Ideas with Light Hardwood Floors and Dark Hardwood Floors
Refine by:
Budget
Sort by:Popular Today
61 - 80 of 5,837 photos
Item 1 of 3
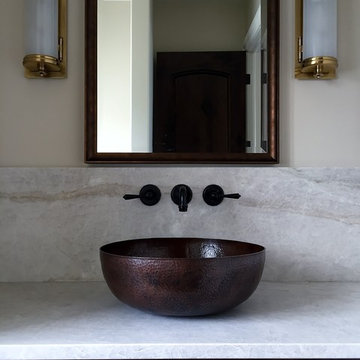
Powder Room Detail | Reisinger Design
Inspiration for a large mediterranean powder room in Vancouver with open cabinets, dark wood cabinets, beige walls, dark hardwood floors, a vessel sink and quartzite benchtops.
Inspiration for a large mediterranean powder room in Vancouver with open cabinets, dark wood cabinets, beige walls, dark hardwood floors, a vessel sink and quartzite benchtops.
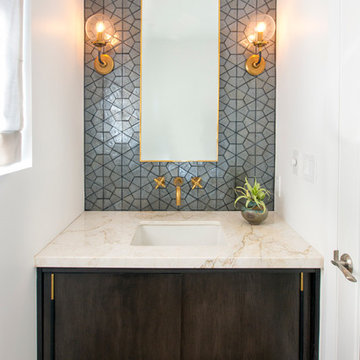
Contemporary powder room in Los Angeles with flat-panel cabinets, dark wood cabinets, gray tile, white walls, light hardwood floors, an undermount sink and beige floor.
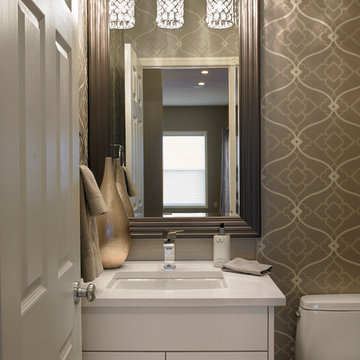
Jo-Ann Richards Works Photography Inc.
Inspiration for a small transitional powder room in Calgary with recessed-panel cabinets, white cabinets, a one-piece toilet, multi-coloured walls, dark hardwood floors, an undermount sink, solid surface benchtops, gray tile and metal tile.
Inspiration for a small transitional powder room in Calgary with recessed-panel cabinets, white cabinets, a one-piece toilet, multi-coloured walls, dark hardwood floors, an undermount sink, solid surface benchtops, gray tile and metal tile.
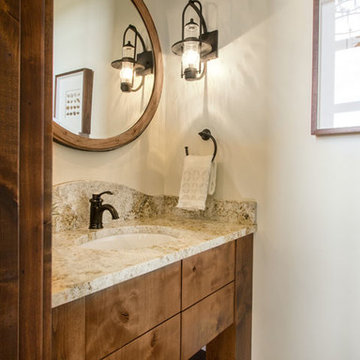
Large country powder room in Salt Lake City with flat-panel cabinets, medium wood cabinets, beige walls, light hardwood floors, an undermount sink and granite benchtops.
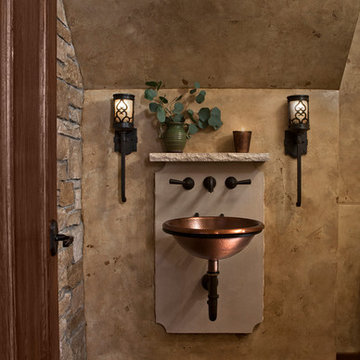
In 2014, we were approached by a couple to achieve a dream space within their existing home. They wanted to expand their existing bar, wine, and cigar storage into a new one-of-a-kind room. Proud of their Italian heritage, they also wanted to bring an “old-world” feel into this project to be reminded of the unique character they experienced in Italian cellars. The dramatic tone of the space revolves around the signature piece of the project; a custom milled stone spiral stair that provides access from the first floor to the entry of the room. This stair tower features stone walls, custom iron handrails and spindles, and dry-laid milled stone treads and riser blocks. Once down the staircase, the entry to the cellar is through a French door assembly. The interior of the room is clad with stone veneer on the walls and a brick barrel vault ceiling. The natural stone and brick color bring in the cellar feel the client was looking for, while the rustic alder beams, flooring, and cabinetry help provide warmth. The entry door sequence is repeated along both walls in the room to provide rhythm in each ceiling barrel vault. These French doors also act as wine and cigar storage. To allow for ample cigar storage, a fully custom walk-in humidor was designed opposite the entry doors. The room is controlled by a fully concealed, state-of-the-art HVAC smoke eater system that allows for cigar enjoyment without any odor.
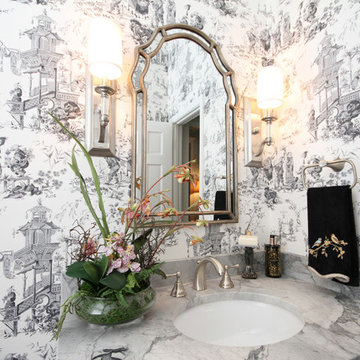
All in the accessories.
Inspiration for a small traditional powder room in Charleston with multi-coloured walls, dark hardwood floors, an undermount sink, marble benchtops and grey benchtops.
Inspiration for a small traditional powder room in Charleston with multi-coloured walls, dark hardwood floors, an undermount sink, marble benchtops and grey benchtops.
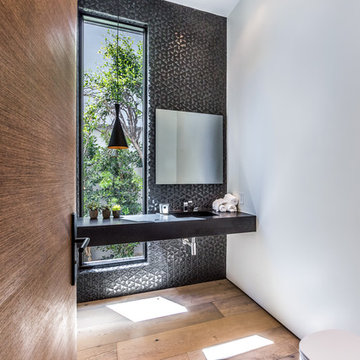
The Sunset Team
Mid-sized modern powder room in Los Angeles with a one-piece toilet, black tile, light hardwood floors, an integrated sink, white walls and black benchtops.
Mid-sized modern powder room in Los Angeles with a one-piece toilet, black tile, light hardwood floors, an integrated sink, white walls and black benchtops.
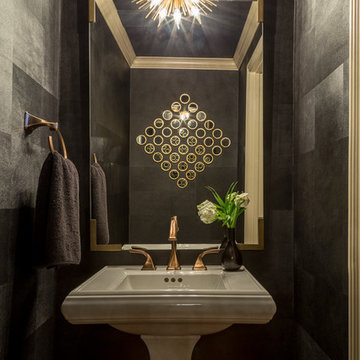
This tiny home packs a punch with timeless sophistication and updated whimsical touches. This homeowner wanted some wow in the powder room so we used Elitis vinyl hair on hide wallpaper to provide the impact she desired
David Duncan Livingston
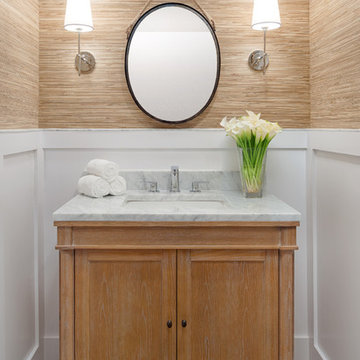
Photo by Micah Dimitriadis Photography.
Design by Molly O'Neil Designs
This is an example of a beach style powder room in San Diego with furniture-like cabinets, medium wood cabinets, brown walls, light hardwood floors, an undermount sink and grey benchtops.
This is an example of a beach style powder room in San Diego with furniture-like cabinets, medium wood cabinets, brown walls, light hardwood floors, an undermount sink and grey benchtops.
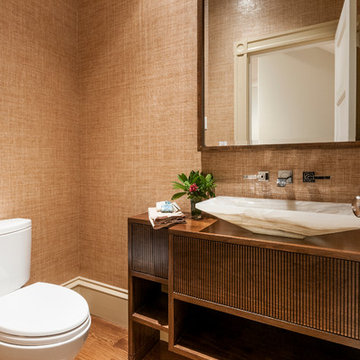
Shannon Ryder
This is an example of a contemporary powder room in Boston with flat-panel cabinets, medium wood cabinets, brown walls, light hardwood floors and a vessel sink.
This is an example of a contemporary powder room in Boston with flat-panel cabinets, medium wood cabinets, brown walls, light hardwood floors and a vessel sink.
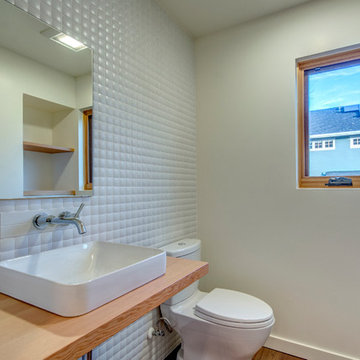
A Beautiful Dominion
Small modern powder room in Portland with a two-piece toilet, white tile, porcelain tile, white walls, light hardwood floors, a vessel sink, wood benchtops and brown benchtops.
Small modern powder room in Portland with a two-piece toilet, white tile, porcelain tile, white walls, light hardwood floors, a vessel sink, wood benchtops and brown benchtops.
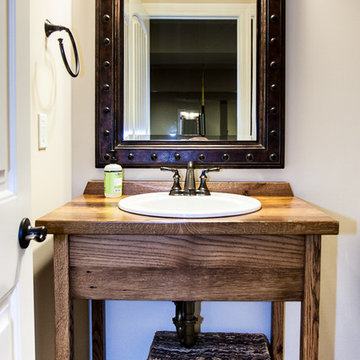
Bathroom with rustic cabinets, stone tile, beige walls, white trim in the Proud Green Home of St. Louis in Wildwood, Missouri. This home features an EcoDrain hot water recovery system that will reduce hot water heater usage by 25 to 50%. Photo by Kim Hibbs
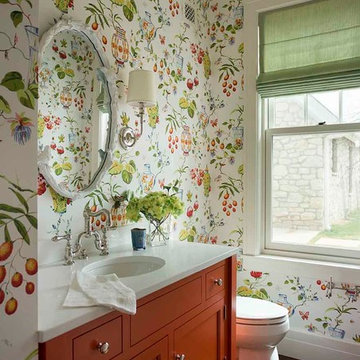
Porch powder bath by Los Angeles interior designer Alexandra Rae. Ceiling and walls are papered in Thibaut wallcovering. Cabinet is painted in Farrow and Ball's Charlotte's Locks. Faucet is Perrin and Rowe. Mirror was custom designed by Alexandra Rae.
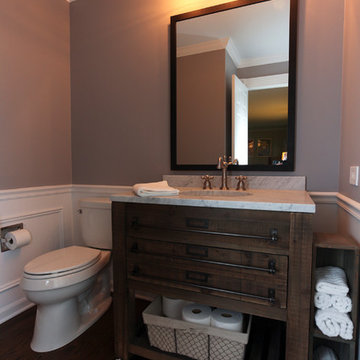
The farmhouse feel flows from the kitchen, through the hallway and all of the way to the powder room. This hall bathroom features a rustic vanity with an integrated sink. The vanity hardware is an urban rubbed bronze and the faucet is in a brushed nickel finish. The bathroom keeps a clean cut look with the installation of the wainscoting.
Photo credit Janee Hartman.
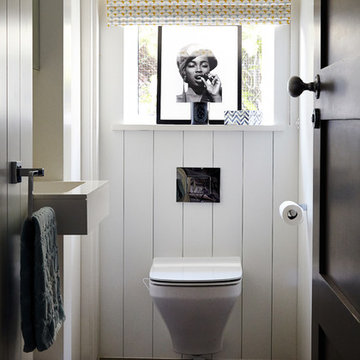
Transitional powder room in London with a wall-mount sink, white walls, dark hardwood floors and a wall-mount toilet.
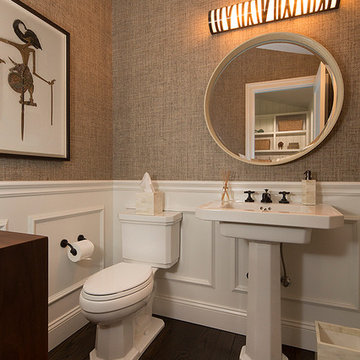
The powder room, adjacent to the mudroom, received a facelift: Textured grass walls replaced black stripes, and existing fixtures were re-plated in bronze to match other elements. Custom light fixture completes the look.
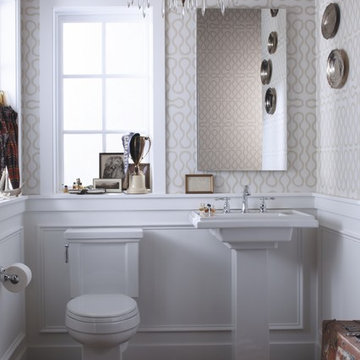
The elegant simplicity of Shaker-style furniture inspires this eclectic, neo-traditional powder room.
Inspiration for a small eclectic powder room in Milwaukee with a pedestal sink, a two-piece toilet, multi-coloured walls and light hardwood floors.
Inspiration for a small eclectic powder room in Milwaukee with a pedestal sink, a two-piece toilet, multi-coloured walls and light hardwood floors.
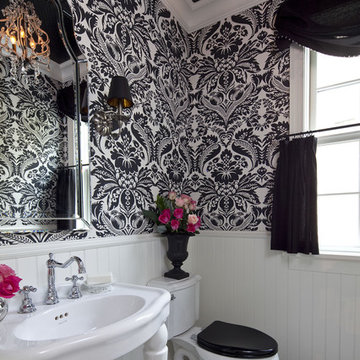
Martha O'Hara Interiors, Interior Design | REFINED LLC, Builder | Troy Thies Photography | Shannon Gale, Photo Styling
Inspiration for a mid-sized traditional powder room in Minneapolis with a console sink, a two-piece toilet, dark hardwood floors and brown floor.
Inspiration for a mid-sized traditional powder room in Minneapolis with a console sink, a two-piece toilet, dark hardwood floors and brown floor.
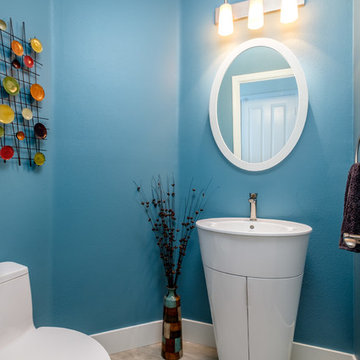
This is an example of a transitional powder room in Orange County with blue walls, light hardwood floors, a pedestal sink and beige floor.
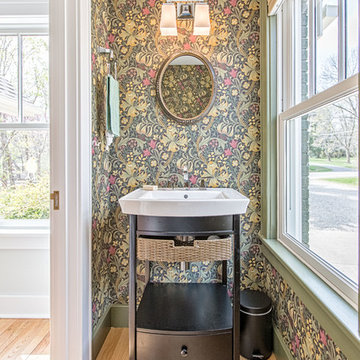
Remodeled Ann Arbor powder room features wallpaper from London-based William Morris and Co.
This is an example of a small arts and crafts powder room in Detroit with open cabinets, black cabinets and light hardwood floors.
This is an example of a small arts and crafts powder room in Detroit with open cabinets, black cabinets and light hardwood floors.
Powder Room Design Ideas with Light Hardwood Floors and Dark Hardwood Floors
4