Powder Room Design Ideas with Light Hardwood Floors and Engineered Quartz Benchtops
Refine by:
Budget
Sort by:Popular Today
41 - 60 of 353 photos
Item 1 of 3

This gem of a home was designed by homeowner/architect Eric Vollmer. It is nestled in a traditional neighborhood with a deep yard and views to the east and west. Strategic window placement captures light and frames views while providing privacy from the next door neighbors. The second floor maximizes the volumes created by the roofline in vaulted spaces and loft areas. Four skylights illuminate the ‘Nordic Modern’ finishes and bring daylight deep into the house and the stairwell with interior openings that frame connections between the spaces. The skylights are also operable with remote controls and blinds to control heat, light and air supply.
Unique details abound! Metal details in the railings and door jambs, a paneled door flush in a paneled wall, flared openings. Floating shelves and flush transitions. The main bathroom has a ‘wet room’ with the tub tucked under a skylight enclosed with the shower.
This is a Structural Insulated Panel home with closed cell foam insulation in the roof cavity. The on-demand water heater does double duty providing hot water as well as heat to the home via a high velocity duct and HRV system.
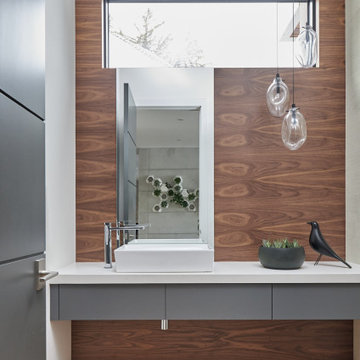
Inspiration for a mid-sized contemporary powder room in Toronto with flat-panel cabinets, grey cabinets, light hardwood floors, a vessel sink, engineered quartz benchtops, white benchtops, a floating vanity and wood walls.
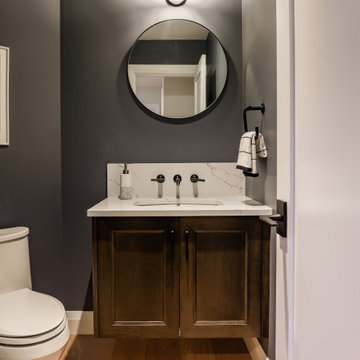
Photo of a small transitional powder room in Vancouver with recessed-panel cabinets, brown cabinets, a one-piece toilet, grey walls, light hardwood floors, an undermount sink, engineered quartz benchtops, beige floor, white benchtops and a floating vanity.
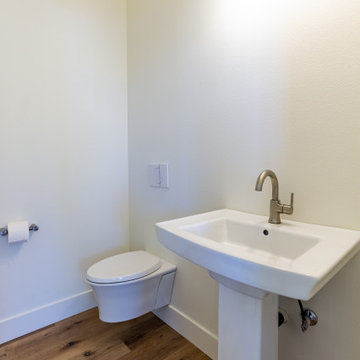
Photo of a small modern powder room in Portland with a wall-mount toilet, white walls, light hardwood floors, a pedestal sink, engineered quartz benchtops and grey floor.
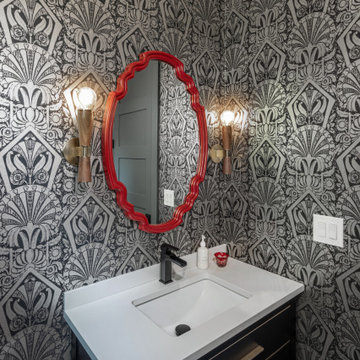
This is an example of a small transitional powder room in Denver with furniture-like cabinets, black cabinets, light hardwood floors, engineered quartz benchtops, white benchtops, a freestanding vanity and wallpaper.
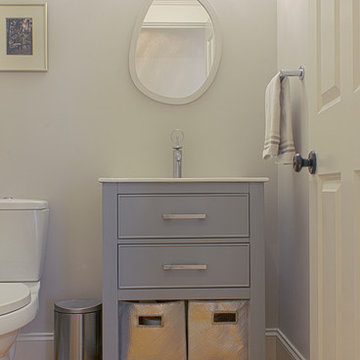
Small transitional powder room in Boston with furniture-like cabinets, grey cabinets, a two-piece toilet, grey walls, light hardwood floors, an undermount sink, engineered quartz benchtops and brown floor.
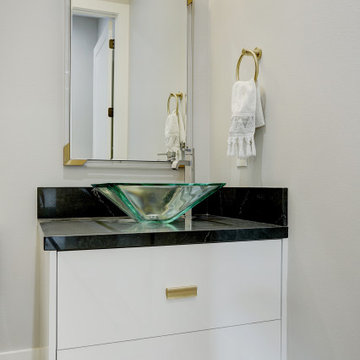
Beautiful powder bath with gold finishes.
This is an example of a mid-sized contemporary powder room in Houston with flat-panel cabinets, white cabinets, grey walls, a vessel sink, beige floor, black benchtops, a floating vanity, a one-piece toilet, light hardwood floors and engineered quartz benchtops.
This is an example of a mid-sized contemporary powder room in Houston with flat-panel cabinets, white cabinets, grey walls, a vessel sink, beige floor, black benchtops, a floating vanity, a one-piece toilet, light hardwood floors and engineered quartz benchtops.
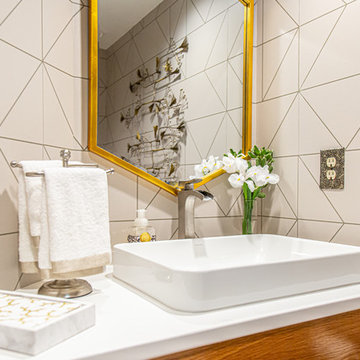
This mid-century modern powder room with odd angles got some personal style with a geometric wallpaper and fun accessories. We mixed metals to create interest.
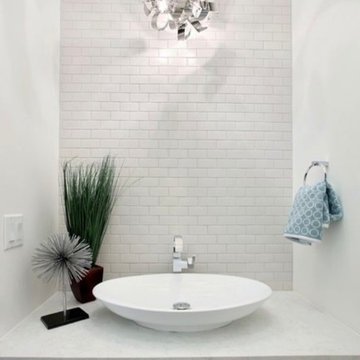
Beautiful touches to add to your home’s powder room! Although small, these rooms are great for getting creative. We introduced modern vessel sinks, floating vanities, and textured wallpaper for an upscale flair to these powder rooms.
Project designed by Denver, Colorado interior designer Margarita Bravo. She serves Denver as well as surrounding areas such as Cherry Hills Village, Englewood, Greenwood Village, and Bow Mar.
For more about MARGARITA BRAVO, click here: https://www.margaritabravo.com/
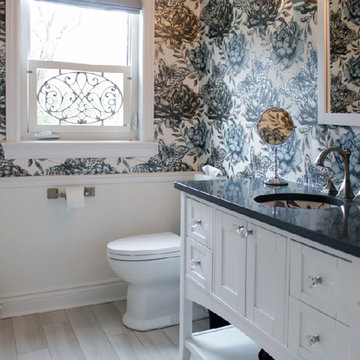
Laura Garner
Photo of a mid-sized transitional powder room in Montreal with an undermount sink, shaker cabinets, white cabinets, engineered quartz benchtops, a one-piece toilet and light hardwood floors.
Photo of a mid-sized transitional powder room in Montreal with an undermount sink, shaker cabinets, white cabinets, engineered quartz benchtops, a one-piece toilet and light hardwood floors.
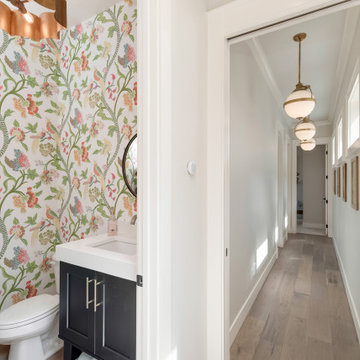
Small country powder room in Boise with recessed-panel cabinets, black cabinets, a two-piece toilet, multi-coloured walls, light hardwood floors, an undermount sink, engineered quartz benchtops, beige floor and white benchtops.
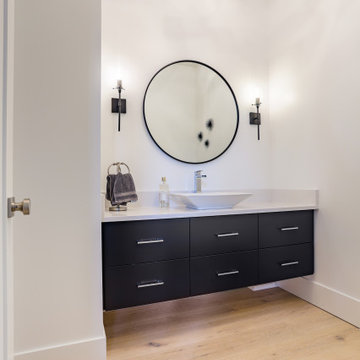
Design ideas for a transitional powder room in Vancouver with flat-panel cabinets, black cabinets, a one-piece toilet, white walls, light hardwood floors, a vessel sink, engineered quartz benchtops, beige floor, white benchtops and a floating vanity.
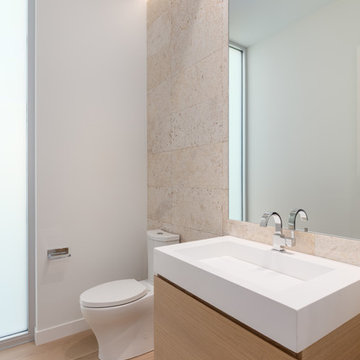
Ryan Gamma
Design ideas for a mid-sized contemporary powder room in Tampa with flat-panel cabinets, light wood cabinets, a one-piece toilet, beige tile, limestone, white walls, light hardwood floors, an integrated sink and engineered quartz benchtops.
Design ideas for a mid-sized contemporary powder room in Tampa with flat-panel cabinets, light wood cabinets, a one-piece toilet, beige tile, limestone, white walls, light hardwood floors, an integrated sink and engineered quartz benchtops.
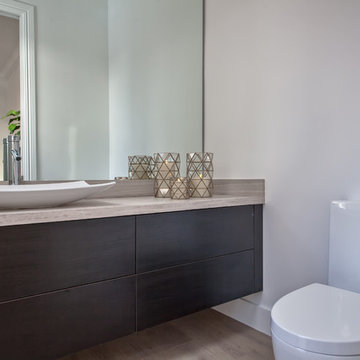
This is an example of a mid-sized contemporary powder room in Miami with flat-panel cabinets, dark wood cabinets, a one-piece toilet, white walls, light hardwood floors, a vessel sink, engineered quartz benchtops and beige floor.
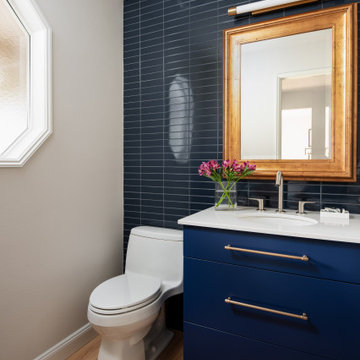
Small transitional powder room in Seattle with flat-panel cabinets, blue cabinets, a one-piece toilet, blue tile, ceramic tile, white walls, light hardwood floors, an undermount sink, engineered quartz benchtops and white benchtops.
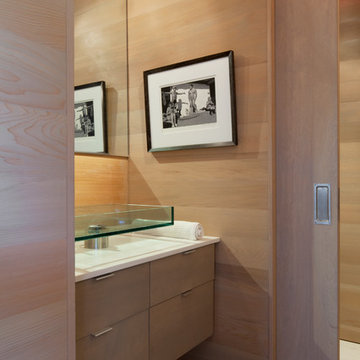
Design ideas for a small contemporary powder room in New York with a vessel sink, flat-panel cabinets, light wood cabinets, beige walls, light hardwood floors, engineered quartz benchtops and beige floor.
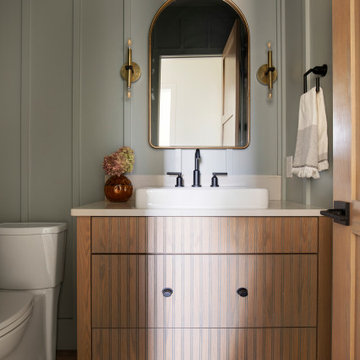
This is an example of a large transitional powder room in Minneapolis with light wood cabinets, grey walls, light hardwood floors, engineered quartz benchtops, beige floor, white benchtops, a freestanding vanity and panelled walls.
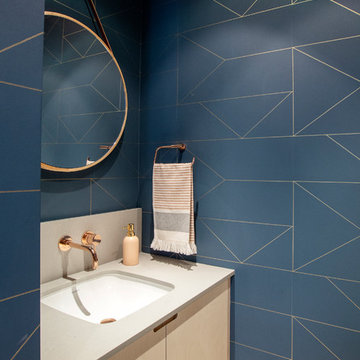
photographer: Janis Nicolay of Pinecone Camp
This is an example of a small scandinavian powder room in Vancouver with flat-panel cabinets, light wood cabinets, blue walls, light hardwood floors, an undermount sink, engineered quartz benchtops and grey benchtops.
This is an example of a small scandinavian powder room in Vancouver with flat-panel cabinets, light wood cabinets, blue walls, light hardwood floors, an undermount sink, engineered quartz benchtops and grey benchtops.
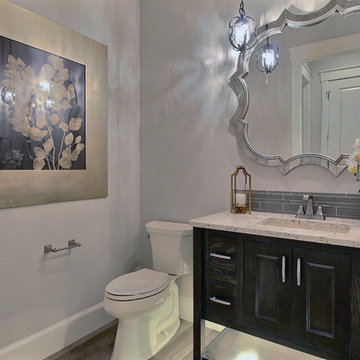
Paint by Sherwin Williams
Body Color - Agreeable Gray - SW 7029
Trim Color - Dover White - SW 6385
Media Room Wall Color - Accessible Beige - SW 7036
Flooring & Tile by Macadam Floor & Design
Hardwood by Kentwood Floors
Hardwood Product Originals Series - Milltown in Brushed Oak Calico
Counter Backsplash by Surface Art
Tile Product - Translucent Linen Glass Mosaic in Sand
Sinks by Decolav
Slab Countertops by Wall to Wall Stone Corp
Quartz Product True North Tropical White
Lighting by Destination Lighting
Fixtures by Crystorama Lighting
Interior Design by Creative Interiors & Design
Custom Cabinetry & Storage by Northwood Cabinets
Customized & Built by Cascade West Development
Photography by ExposioHDR Portland
Original Plans by Alan Mascord Design Associates
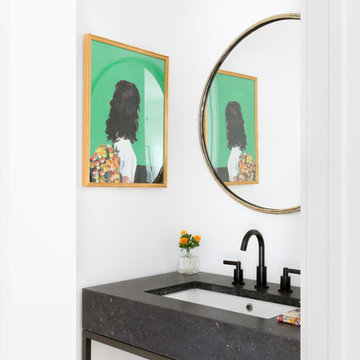
Suzanna Scott Photography
Photo of a mid-sized scandinavian powder room in Los Angeles with furniture-like cabinets, black cabinets, a one-piece toilet, white tile, white walls, light hardwood floors, an undermount sink, engineered quartz benchtops and black benchtops.
Photo of a mid-sized scandinavian powder room in Los Angeles with furniture-like cabinets, black cabinets, a one-piece toilet, white tile, white walls, light hardwood floors, an undermount sink, engineered quartz benchtops and black benchtops.
Powder Room Design Ideas with Light Hardwood Floors and Engineered Quartz Benchtops
3