Powder Room Design Ideas with Light Hardwood Floors and Medium Hardwood Floors
Refine by:
Budget
Sort by:Popular Today
141 - 160 of 8,193 photos
Item 1 of 3
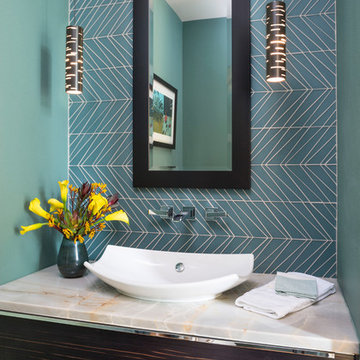
Inspiration for a contemporary powder room in Denver with flat-panel cabinets, dark wood cabinets, an urinal, blue tile, glass tile, blue walls, medium hardwood floors, a vessel sink, brown floor and grey benchtops.
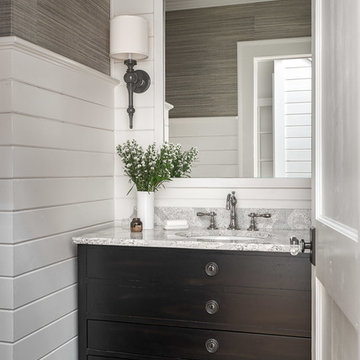
photo: garey gomez
Design ideas for a mid-sized beach style powder room in Atlanta with engineered quartz benchtops, furniture-like cabinets, brown cabinets, multi-coloured walls, medium hardwood floors, an undermount sink and grey benchtops.
Design ideas for a mid-sized beach style powder room in Atlanta with engineered quartz benchtops, furniture-like cabinets, brown cabinets, multi-coloured walls, medium hardwood floors, an undermount sink and grey benchtops.
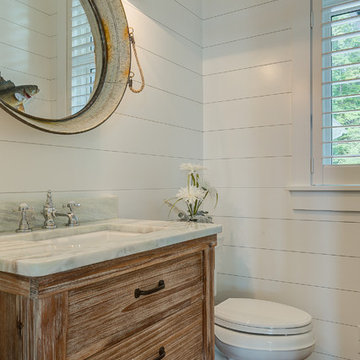
Dune Life Photography
This is an example of a country powder room in Other with flat-panel cabinets, medium wood cabinets, white walls, medium hardwood floors, an undermount sink, brown floor and white benchtops.
This is an example of a country powder room in Other with flat-panel cabinets, medium wood cabinets, white walls, medium hardwood floors, an undermount sink, brown floor and white benchtops.
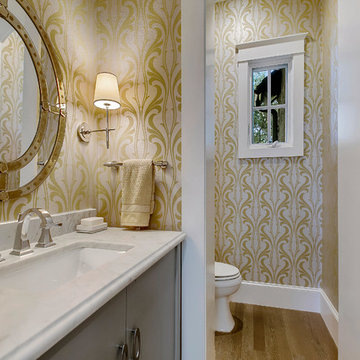
John Siemering Homes. Custom Home Builder in Austin, TX
Inspiration for a mid-sized transitional powder room in Austin with flat-panel cabinets, grey cabinets, a two-piece toilet, yellow walls, medium hardwood floors, an undermount sink, marble benchtops, brown floor and white benchtops.
Inspiration for a mid-sized transitional powder room in Austin with flat-panel cabinets, grey cabinets, a two-piece toilet, yellow walls, medium hardwood floors, an undermount sink, marble benchtops, brown floor and white benchtops.
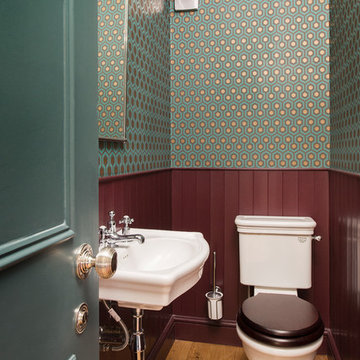
Small traditional powder room in London with a two-piece toilet, light hardwood floors, a wall-mount sink, brown floor and multi-coloured walls.
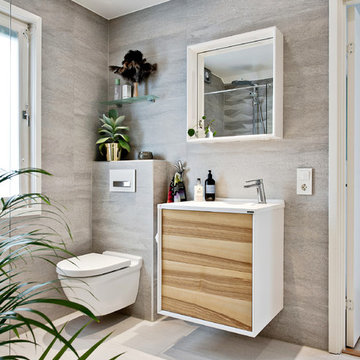
Bjurfors/SE360
This is an example of a mid-sized tropical powder room in Gothenburg with a wall-mount toilet, white walls, medium hardwood floors and a wall-mount sink.
This is an example of a mid-sized tropical powder room in Gothenburg with a wall-mount toilet, white walls, medium hardwood floors and a wall-mount sink.
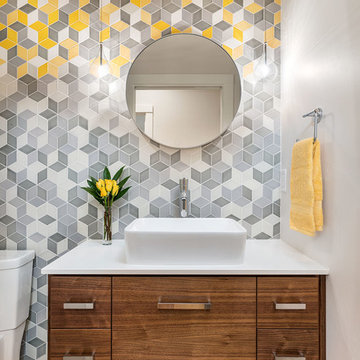
KuDa Photography
This is an example of a small contemporary powder room in Other with multi-coloured walls, a vessel sink, brown floor, flat-panel cabinets, medium wood cabinets, a two-piece toilet, gray tile, ceramic tile, light hardwood floors, engineered quartz benchtops and white benchtops.
This is an example of a small contemporary powder room in Other with multi-coloured walls, a vessel sink, brown floor, flat-panel cabinets, medium wood cabinets, a two-piece toilet, gray tile, ceramic tile, light hardwood floors, engineered quartz benchtops and white benchtops.
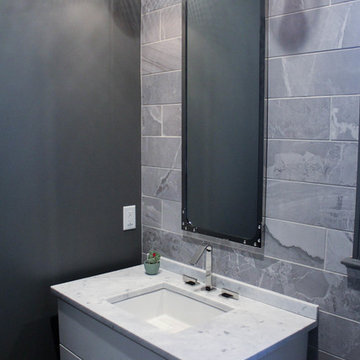
Photo of a mid-sized contemporary powder room in Raleigh with flat-panel cabinets, white cabinets, gray tile, stone tile, grey walls, medium hardwood floors, an undermount sink and marble benchtops.
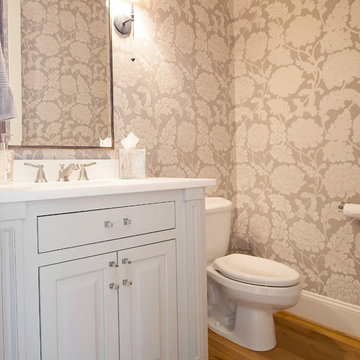
Inspiration for a small transitional powder room in Charlotte with beaded inset cabinets, white cabinets, a two-piece toilet, multi-coloured walls, light hardwood floors, an undermount sink, engineered quartz benchtops and white benchtops.
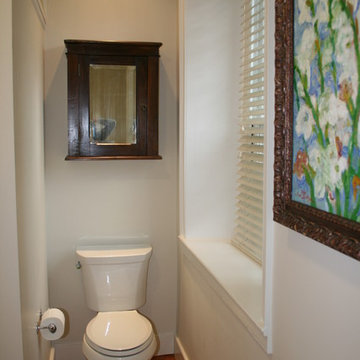
Design ideas for a small traditional powder room in Philadelphia with a two-piece toilet, white walls and medium hardwood floors.
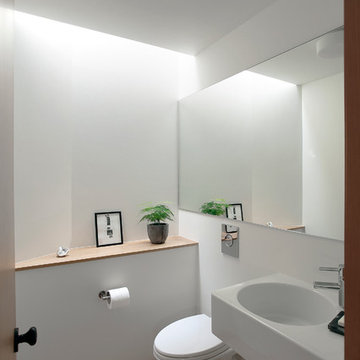
Mark Woods
Inspiration for a small midcentury powder room in Seattle with white walls, light hardwood floors and an integrated sink.
Inspiration for a small midcentury powder room in Seattle with white walls, light hardwood floors and an integrated sink.
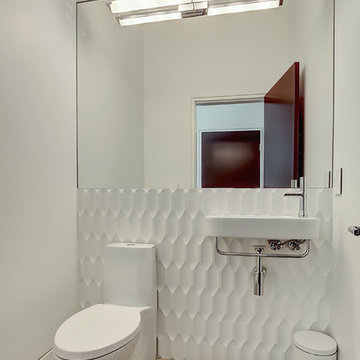
Photos by Kate
This is an example of a small contemporary powder room in Grand Rapids with a wall-mount sink, white walls, light hardwood floors and a one-piece toilet.
This is an example of a small contemporary powder room in Grand Rapids with a wall-mount sink, white walls, light hardwood floors and a one-piece toilet.
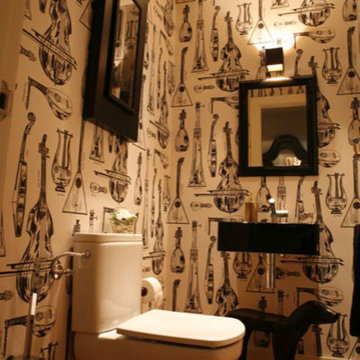
Diseño de pequeño cuarto de baño para visitas, en blanco y negro. Paredes decoradas con papel pintado de violines, modelo Quartet, de la colección New Contemporary Two, de Cole & Son Wallpaper. Espejo y lavabo en ngero contrasta con el sanitario blanco. http://www.subeinteriorismo.com
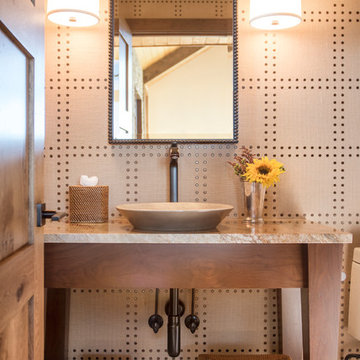
a powder room was created by eliminating the existing hall closet and stealing a little space from the existing bedroom behind. a linen wall covering was added with a nail head detail giving the powder room a polished look.
WoodStone Inc, General Contractor
Home Interiors, Cortney McDougal, Interior Design
Draper White Photography
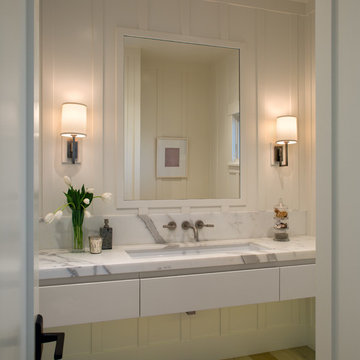
Coronado, CA
The Alameda Residence is situated on a relatively large, yet unusually shaped lot for the beachside community of Coronado, California. The orientation of the “L” shaped main home and linear shaped guest house and covered patio create a large, open courtyard central to the plan. The majority of the spaces in the home are designed to engage the courtyard, lending a sense of openness and light to the home. The aesthetics take inspiration from the simple, clean lines of a traditional “A-frame” barn, intermixed with sleek, minimal detailing that gives the home a contemporary flair. The interior and exterior materials and colors reflect the bright, vibrant hues and textures of the seaside locale.
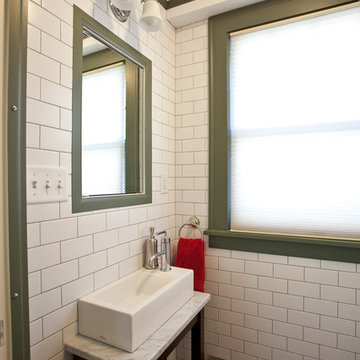
Winner of 2014 regional and national Chrysalis awards for interiors > $100,000!
The powder room was remodeled with floor-to-ceiling subway tile, and features a custom built vanity with a carrera marble top and a small, modern, console sink.
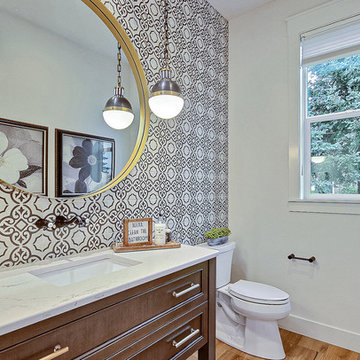
Inspired by the majesty of the Northern Lights and this family's everlasting love for Disney, this home plays host to enlighteningly open vistas and playful activity. Like its namesake, the beloved Sleeping Beauty, this home embodies family, fantasy and adventure in their truest form. Visions are seldom what they seem, but this home did begin 'Once Upon a Dream'. Welcome, to The Aurora.
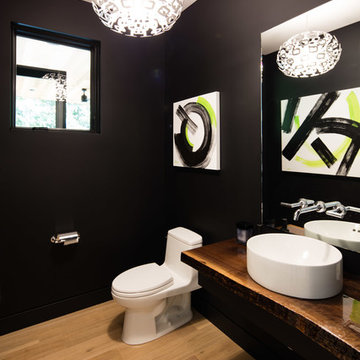
Photo of a small contemporary powder room in Grand Rapids with open cabinets, medium wood cabinets, wood benchtops, a one-piece toilet, black walls, light hardwood floors, a vessel sink, brown floor and brown benchtops.
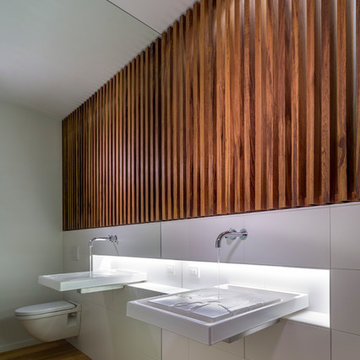
Kevin Smith
This is an example of a modern powder room in Other with a wall-mount sink, a wall-mount toilet, white tile, ceramic tile and medium hardwood floors.
This is an example of a modern powder room in Other with a wall-mount sink, a wall-mount toilet, white tile, ceramic tile and medium hardwood floors.
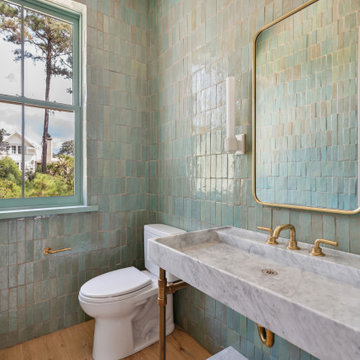
Powder room featuring white oak flooring, bold green handmade zellige tile on all walls, a brass and Carrara marble console sink, brass fixtures and custom white sconces by Urban Electric Company.
Powder Room Design Ideas with Light Hardwood Floors and Medium Hardwood Floors
8