Powder Room Design Ideas with Light Hardwood Floors and Mosaic Tile Floors
Refine by:
Budget
Sort by:Popular Today
141 - 160 of 4,120 photos
Item 1 of 3
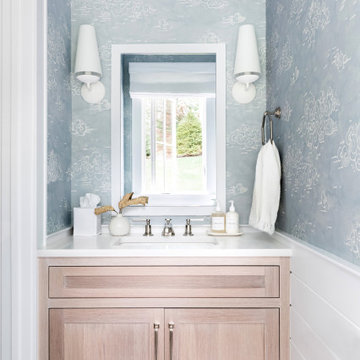
Architecture, Interior Design, Custom Furniture Design & Art Curation by Chango & Co.
Mid-sized traditional powder room in New York with recessed-panel cabinets, light wood cabinets, a one-piece toilet, grey walls, light hardwood floors, an integrated sink, marble benchtops, brown floor and white benchtops.
Mid-sized traditional powder room in New York with recessed-panel cabinets, light wood cabinets, a one-piece toilet, grey walls, light hardwood floors, an integrated sink, marble benchtops, brown floor and white benchtops.
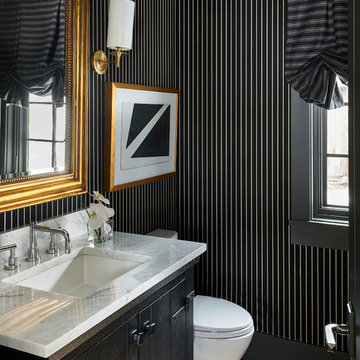
This is an example of a transitional powder room in Other with furniture-like cabinets, black cabinets, multi-coloured walls, light hardwood floors, an undermount sink and white benchtops.
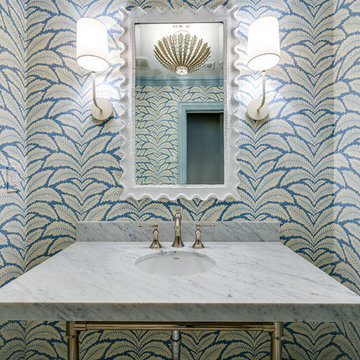
Photo of a powder room in Dallas with open cabinets, blue walls, mosaic tile floors, a pedestal sink, marble benchtops, white floor and white benchtops.
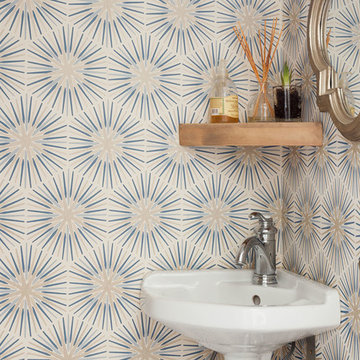
powder room with wall paper, corner sink and penny tiles.
This is an example of a small midcentury powder room in DC Metro with a two-piece toilet, multi-coloured walls, a wall-mount sink, white benchtops, mosaic tile floors, blue floor and wallpaper.
This is an example of a small midcentury powder room in DC Metro with a two-piece toilet, multi-coloured walls, a wall-mount sink, white benchtops, mosaic tile floors, blue floor and wallpaper.
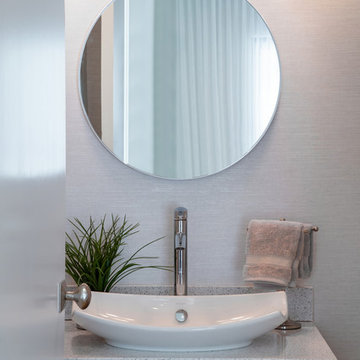
Ryan Gamma Photography
This is an example of a mid-sized contemporary powder room in Tampa with flat-panel cabinets, grey cabinets, a two-piece toilet, grey walls, light hardwood floors, a vessel sink, engineered quartz benchtops and brown floor.
This is an example of a mid-sized contemporary powder room in Tampa with flat-panel cabinets, grey cabinets, a two-piece toilet, grey walls, light hardwood floors, a vessel sink, engineered quartz benchtops and brown floor.
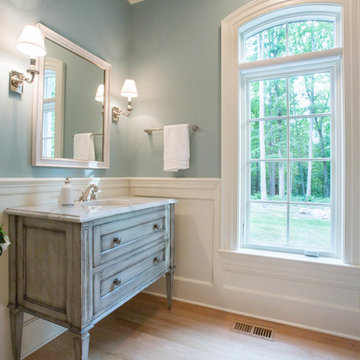
Photo of a mid-sized traditional powder room in Other with furniture-like cabinets, distressed cabinets, blue walls, light hardwood floors, an undermount sink and marble benchtops.
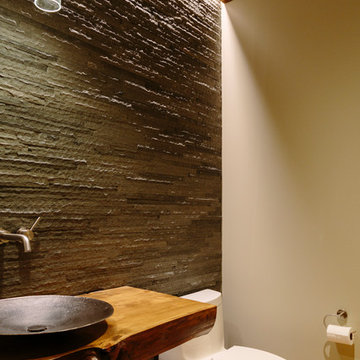
Mid-sized country powder room in Seattle with a one-piece toilet, gray tile, stone tile, white walls, light hardwood floors, a vessel sink, wood benchtops and brown benchtops.
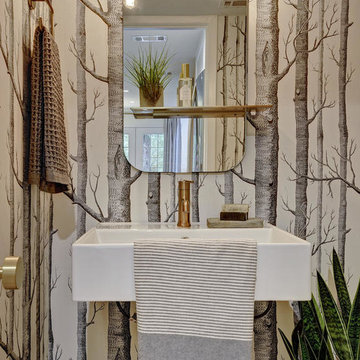
Photo of a small modern powder room in Austin with light hardwood floors, a wall-mount sink, multi-coloured walls, solid surface benchtops and beige floor.
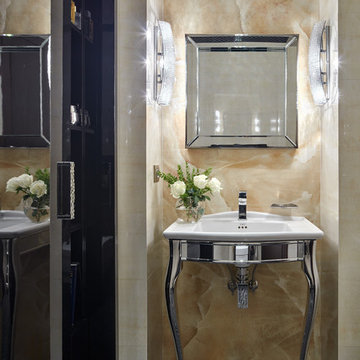
фотограф Сергей Ананьев
Inspiration for a small transitional powder room in Milan with beige tile, black tile, mosaic tile floors, a console sink, stone slab and black floor.
Inspiration for a small transitional powder room in Milan with beige tile, black tile, mosaic tile floors, a console sink, stone slab and black floor.
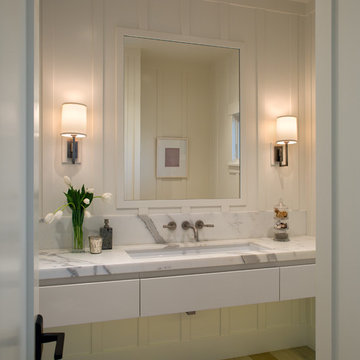
Transitional powder room in San Diego with an undermount sink, flat-panel cabinets, white cabinets, marble benchtops, white walls, light hardwood floors and white benchtops.
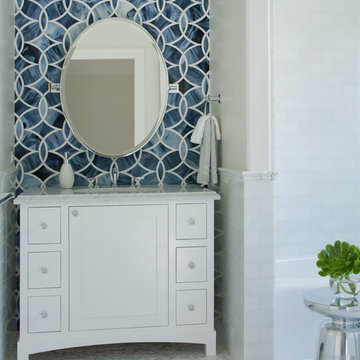
Photo Credit: David Duncan Livingston
Design ideas for a contemporary powder room in San Francisco with subway tile, mosaic tile floors, white walls, an undermount sink, blue tile, white tile and white benchtops.
Design ideas for a contemporary powder room in San Francisco with subway tile, mosaic tile floors, white walls, an undermount sink, blue tile, white tile and white benchtops.
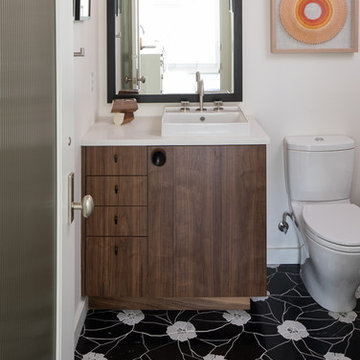
Design ideas for a small midcentury powder room in Other with flat-panel cabinets, dark wood cabinets, mosaic tile floors, engineered quartz benchtops, black floor, white benchtops, a one-piece toilet, white walls and a vessel sink.
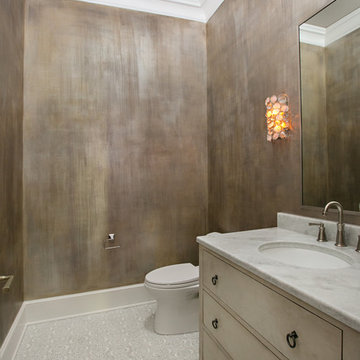
Powder Bath designed with Walker Zanger Mosaic Stone Tile floor, Custom Built Cabinetry, custom painted walls by Carrie Rodie and Jamey James of the Finishing Tile. Tile installed by Ronnie Burgess of the Finishing Tile.
Photography: Mary Ann Elston

A powder bath full of style! Our client shared their love for peacocks so when we found this stylish and breathtaking wallpaper we knew it was too good to be true! We used this as our inspiration for the overall design of the space.
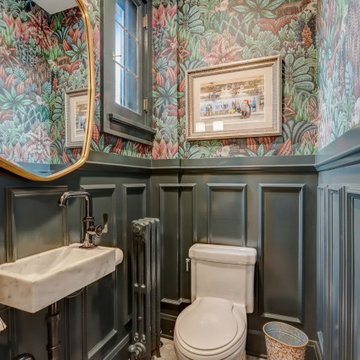
Photo of a small transitional powder room in Milwaukee with open cabinets, white cabinets, a one-piece toilet, mosaic tile floors, a wall-mount sink, marble benchtops, beige floor, multi-coloured benchtops, a floating vanity and decorative wall panelling.

Photo of a transitional powder room in Chicago with shaker cabinets, dark wood cabinets, multi-coloured walls, light hardwood floors, an undermount sink, grey floor, black benchtops, a floating vanity and wallpaper.

In the heart of Sorena's well-appointed home, the transformation of a powder room into a delightful blend of style and luxury has taken place. This fresh and inviting space combines modern tastes with classic art deco influences, creating an environment that's both comforting and elegant. High-end white porcelain fixtures, coordinated with appealing brass metals, offer a feeling of welcoming sophistication. The walls, dressed in tones of floral green, black, and tan, work perfectly with the bold green zigzag tile pattern. The contrasting black and white floral penny tile floor adds a lively touch to the room. And the ceiling, finished in glossy dark green paint, ties everything together, emphasizing the recurring green theme. Sorena now has a place that's not just a bathroom, but a refreshing retreat to enjoy and relax in.
Step into Sorena's powder room, and you'll find yourself in an artfully designed space where every element has been thoughtfully chosen. Brass accents create a unifying theme, while the quality porcelain sink and fixtures invite admiration and use. A well-placed mirror framed in brass extends the room visually, reflecting the rich patterns that make this space unique. Soft light from a frosted window accentuates the polished surfaces and highlights the harmonious blend of green shades throughout the room. More than just a functional space, Sorena's powder room offers a personal touch of luxury and style, turning everyday routines into something a little more special. It's a testament to what can be achieved when classic design meets contemporary flair, and it's a space where every visit feels like a treat.
The transformation of Sorena's home doesn't end with the powder room. If you've enjoyed taking a look at this space, you might also be interested in the kitchen renovation that's part of the same project. Designed with care and practicality, the kitchen showcases some great ideas that could be just what you're looking for.
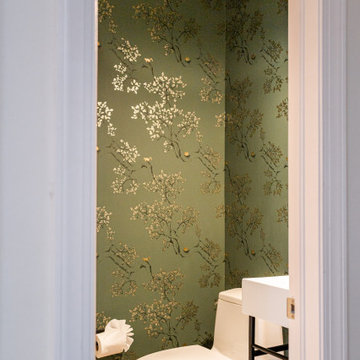
This powder bath is just a nice little gem in this home with its fun wallpaper.
Inspiration for a small eclectic powder room in Denver with white cabinets, a one-piece toilet, green walls, light hardwood floors, a console sink, a floating vanity and wallpaper.
Inspiration for a small eclectic powder room in Denver with white cabinets, a one-piece toilet, green walls, light hardwood floors, a console sink, a floating vanity and wallpaper.

Introducing an exquisitely designed powder room project nestled in a luxurious residence on Riverside Drive, Manhattan, NY. This captivating space seamlessly blends traditional elegance with urban sophistication, reflecting the quintessential charm of the city that never sleeps.
The focal point of this powder room is the enchanting floral green wallpaper that wraps around the walls, evoking a sense of timeless grace and serenity. The design pays homage to classic interior styles, infusing the room with warmth and character.
A key feature of this space is the bespoke tiling, meticulously crafted to complement the overall design. The tiles showcase intricate patterns and textures, creating a harmonious interplay between traditional and contemporary aesthetics. Each piece has been carefully selected and installed by skilled tradesmen, who have dedicated countless hours to perfecting this one-of-a-kind space.
The pièce de résistance of this powder room is undoubtedly the vanity sconce, inspired by the iconic New York City skyline. This exquisite lighting fixture casts a soft, ambient glow that highlights the room's extraordinary details. The sconce pays tribute to the city's architectural prowess while adding a touch of modernity to the overall design.
This remarkable project took two years on and off to complete, with our studio accommodating the process with unwavering commitment and enthusiasm. The collective efforts of the design team, tradesmen, and our studio have culminated in a breathtaking powder room that effortlessly marries traditional elegance with contemporary flair.
We take immense pride in this Riverside Drive powder room project, and we are confident that it will serve as an enchanting retreat for its owners and guests alike. As a testament to our dedication to exceptional design and craftsmanship, this bespoke space showcases the unparalleled beauty of New York City's distinct style and character.
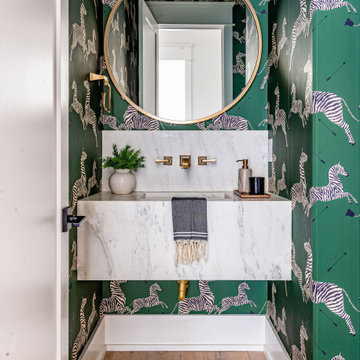
This is an example of a small transitional powder room in Los Angeles with green walls, light hardwood floors, an integrated sink, marble benchtops, white benchtops, a floating vanity and wallpaper.
Powder Room Design Ideas with Light Hardwood Floors and Mosaic Tile Floors
8