Powder Room Design Ideas with Light Hardwood Floors and Multi-Coloured Benchtops
Refine by:
Budget
Sort by:Popular Today
1 - 20 of 46 photos
Item 1 of 3

This full home mid-century remodel project is in an affluent community perched on the hills known for its spectacular views of Los Angeles. Our retired clients were returning to sunny Los Angeles from South Carolina. Amidst the pandemic, they embarked on a two-year-long remodel with us - a heartfelt journey to transform their residence into a personalized sanctuary.
Opting for a crisp white interior, we provided the perfect canvas to showcase the couple's legacy art pieces throughout the home. Carefully curating furnishings that complemented rather than competed with their remarkable collection. It's minimalistic and inviting. We created a space where every element resonated with their story, infusing warmth and character into their newly revitalized soulful home.

This is an example of a transitional powder room in Kansas City with raised-panel cabinets, white cabinets, a one-piece toilet, multi-coloured walls, light hardwood floors, a drop-in sink, marble benchtops, beige floor, multi-coloured benchtops, a built-in vanity and wallpaper.

Photo of a small modern powder room in Other with flat-panel cabinets, blue cabinets, a one-piece toilet, grey walls, light hardwood floors, a drop-in sink, marble benchtops, multi-coloured benchtops and a freestanding vanity.
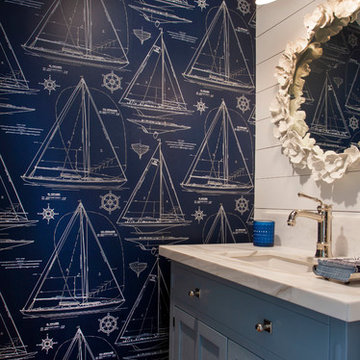
Powder room at the Beach
Ed Gohlich
Inspiration for a small beach style powder room in San Diego with shaker cabinets, blue cabinets, a two-piece toilet, white tile, blue walls, light hardwood floors, an undermount sink, engineered quartz benchtops, grey floor and multi-coloured benchtops.
Inspiration for a small beach style powder room in San Diego with shaker cabinets, blue cabinets, a two-piece toilet, white tile, blue walls, light hardwood floors, an undermount sink, engineered quartz benchtops, grey floor and multi-coloured benchtops.
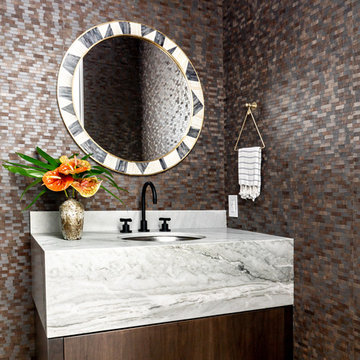
Mediterranean powder room in Orange County with flat-panel cabinets, dark wood cabinets, multi-coloured walls, light hardwood floors, an undermount sink and multi-coloured benchtops.

Photo of a small modern powder room in Charleston with white cabinets, a one-piece toilet, black and white tile, mirror tile, multi-coloured walls, light hardwood floors, a wall-mount sink, marble benchtops, brown floor, multi-coloured benchtops, a floating vanity and wallpaper.
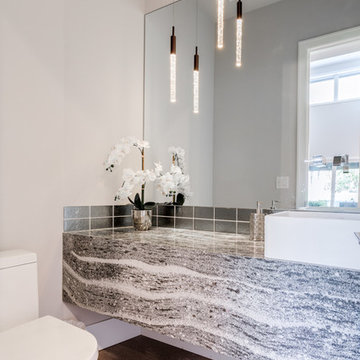
This is an example of a small modern powder room in Seattle with a two-piece toilet, black tile, ceramic tile, white walls, light hardwood floors, a vessel sink and multi-coloured benchtops.

Photo of a midcentury powder room in Los Angeles with green tile, white walls, light hardwood floors, an integrated sink, beige floor and multi-coloured benchtops.
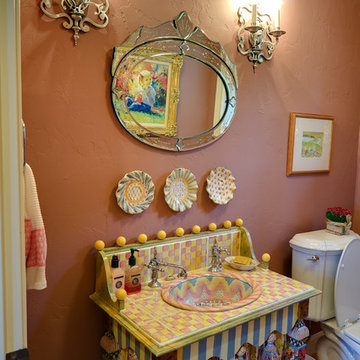
Fun patterns liven up this kid's bathroom.
Design ideas for a mid-sized eclectic powder room in Austin with light hardwood floors, a drop-in sink, tile benchtops, a two-piece toilet, multi-coloured tile, pink walls and multi-coloured benchtops.
Design ideas for a mid-sized eclectic powder room in Austin with light hardwood floors, a drop-in sink, tile benchtops, a two-piece toilet, multi-coloured tile, pink walls and multi-coloured benchtops.
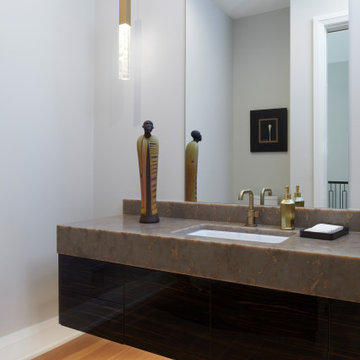
Design ideas for a small contemporary powder room in Detroit with flat-panel cabinets, dark wood cabinets, a two-piece toilet, light hardwood floors, an undermount sink, quartzite benchtops, brown floor, multi-coloured benchtops and a floating vanity.
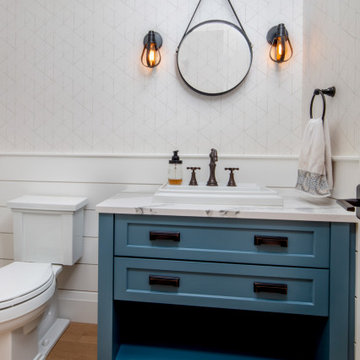
Embodying many of the key elements that are iconic in craftsman design, the rooms of this home are both luxurious and welcoming. From a kitchen with a statement range hood and dramatic chiseled edge quartz countertops, to a character-rich basement bar and lounge area, to a fashion-lover's dream master closet, this stunning family home has a special charm for everyone and the perfect space for everything.
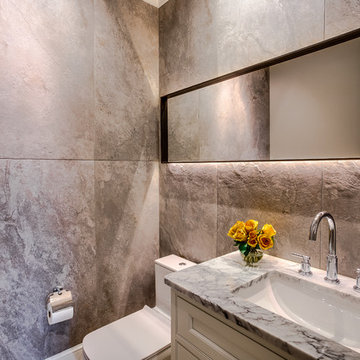
MPI 360
This is an example of a mid-sized transitional powder room in DC Metro with recessed-panel cabinets, white cabinets, a one-piece toilet, gray tile, stone tile, light hardwood floors, an integrated sink, quartzite benchtops, multi-coloured benchtops, beige walls and brown floor.
This is an example of a mid-sized transitional powder room in DC Metro with recessed-panel cabinets, white cabinets, a one-piece toilet, gray tile, stone tile, light hardwood floors, an integrated sink, quartzite benchtops, multi-coloured benchtops, beige walls and brown floor.
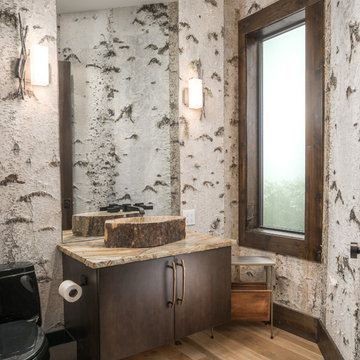
Inspiration for a country powder room in Charlotte with flat-panel cabinets, dark wood cabinets, a one-piece toilet, multi-coloured walls, light hardwood floors, a vessel sink, beige floor and multi-coloured benchtops.

Design ideas for a mid-sized transitional powder room in Charleston with furniture-like cabinets, blue cabinets, beige walls, light hardwood floors, an undermount sink, marble benchtops, brown floor, multi-coloured benchtops, a freestanding vanity and wallpaper.

Two walls were taken down to open up the kitchen and to enlarge the dining room by adding the front hallway space to the main area. Powder room and coat closet were relocated from the center of the house to the garage wall. The door to the garage was shifted by 3 feet to extend uninterrupted wall space for kitchen cabinets and to allow for a bigger island.
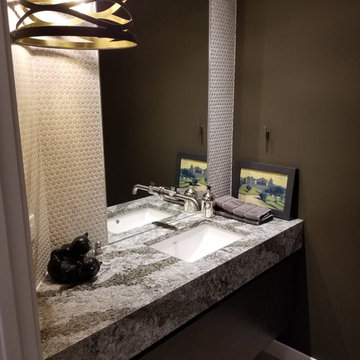
A whole-home renovation to update and replan to make the home more elegant and functional.
Design ideas for a large contemporary powder room in Other with flat-panel cabinets, grey cabinets, white tile, mosaic tile, grey walls, light hardwood floors, an undermount sink, engineered quartz benchtops, grey floor and multi-coloured benchtops.
Design ideas for a large contemporary powder room in Other with flat-panel cabinets, grey cabinets, white tile, mosaic tile, grey walls, light hardwood floors, an undermount sink, engineered quartz benchtops, grey floor and multi-coloured benchtops.
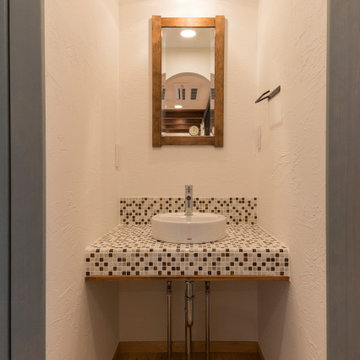
勝手口とトイレの近くに手洗い用のオリジナル洗面台を配置。ちょっとした身支度や、外から帰ってきたときの手洗いに便利です。
Photo of a country powder room in Other with open cabinets, dark wood cabinets, white walls, light hardwood floors, a vessel sink, tile benchtops, beige floor and multi-coloured benchtops.
Photo of a country powder room in Other with open cabinets, dark wood cabinets, white walls, light hardwood floors, a vessel sink, tile benchtops, beige floor and multi-coloured benchtops.

This powder room features a dark, hex tile as well as a reclaimed wood ceiling and vanity. The vanity has a black and gold marble countertop, as well as a gold round wall mirror and a gold light fixture.
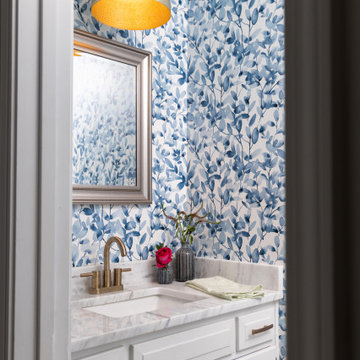
Photo of a transitional powder room in Kansas City with raised-panel cabinets, white cabinets, a one-piece toilet, multi-coloured walls, light hardwood floors, a drop-in sink, marble benchtops, beige floor, multi-coloured benchtops, a built-in vanity and wallpaper.
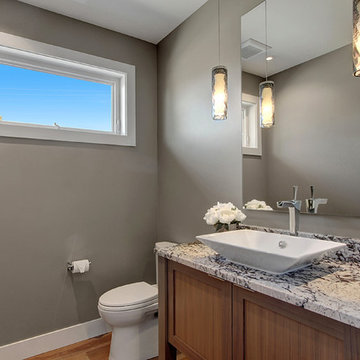
Design ideas for a small transitional powder room in Seattle with shaker cabinets, light wood cabinets, a two-piece toilet, beige walls, light hardwood floors, a vessel sink, quartzite benchtops, brown floor and multi-coloured benchtops.
Powder Room Design Ideas with Light Hardwood Floors and Multi-Coloured Benchtops
1