Powder Room Design Ideas with Light Hardwood Floors and Vinyl Floors
Sort by:Popular Today
1 - 20 of 4,594 photos
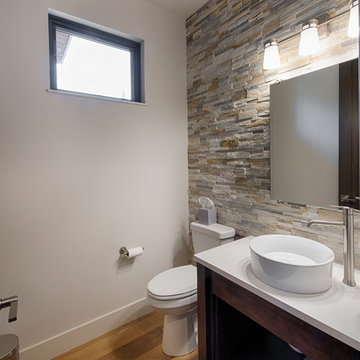
Design ideas for a small contemporary powder room in Boise with furniture-like cabinets, dark wood cabinets, a one-piece toilet, gray tile, stone tile, grey walls, light hardwood floors, a vessel sink, quartzite benchtops and brown floor.

Design ideas for a large transitional powder room in Houston with blue walls, light hardwood floors, a console sink and brown floor.
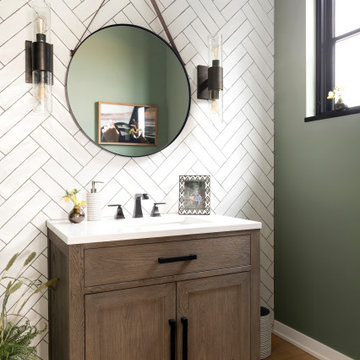
Eye-Land: Named for the expansive white oak savanna views, this beautiful 5,200-square foot family home offers seamless indoor/outdoor living with five bedrooms and three baths, and space for two more bedrooms and a bathroom.
The site posed unique design challenges. The home was ultimately nestled into the hillside, instead of placed on top of the hill, so that it didn’t dominate the dramatic landscape. The openness of the savanna exposes all sides of the house to the public, which required creative use of form and materials. The home’s one-and-a-half story form pays tribute to the site’s farming history. The simplicity of the gable roof puts a modern edge on a traditional form, and the exterior color palette is limited to black tones to strike a stunning contrast to the golden savanna.
The main public spaces have oversized south-facing windows and easy access to an outdoor terrace with views overlooking a protected wetland. The connection to the land is further strengthened by strategically placed windows that allow for views from the kitchen to the driveway and auto court to see visitors approach and children play. There is a formal living room adjacent to the front entry for entertaining and a separate family room that opens to the kitchen for immediate family to gather before and after mealtime.
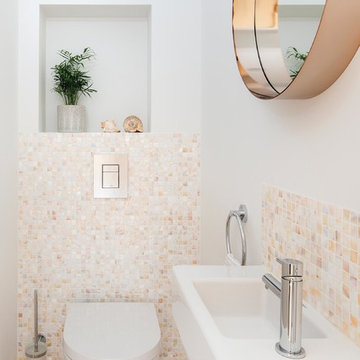
Small transitional powder room in London with a wall-mount toilet, beige tile, mosaic tile, white walls, a wall-mount sink and light hardwood floors.
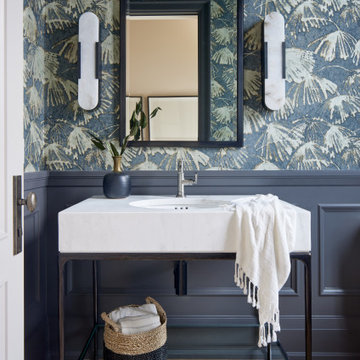
powder room with paneling and wallpaper
Design ideas for a mid-sized transitional powder room in Toronto with light hardwood floors, a console sink, marble benchtops, white benchtops, a freestanding vanity and wallpaper.
Design ideas for a mid-sized transitional powder room in Toronto with light hardwood floors, a console sink, marble benchtops, white benchtops, a freestanding vanity and wallpaper.
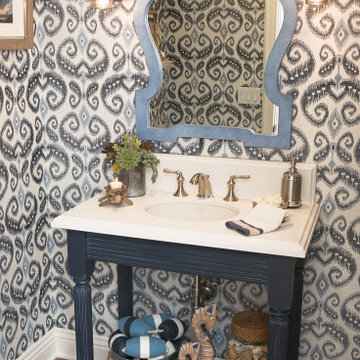
Design ideas for a small powder room in Orange County with furniture-like cabinets, blue cabinets, blue walls, light hardwood floors, an undermount sink, marble benchtops, brown floor, white benchtops, a freestanding vanity and wallpaper.
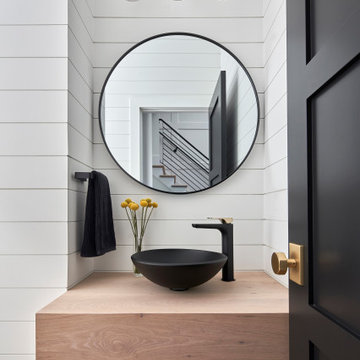
© Lassiter Photography
ReVisionCharlotte.com
Design ideas for a large modern powder room in Charlotte with light wood cabinets, white tile, white walls, light hardwood floors, a vessel sink, wood benchtops, brown benchtops and a floating vanity.
Design ideas for a large modern powder room in Charlotte with light wood cabinets, white tile, white walls, light hardwood floors, a vessel sink, wood benchtops, brown benchtops and a floating vanity.
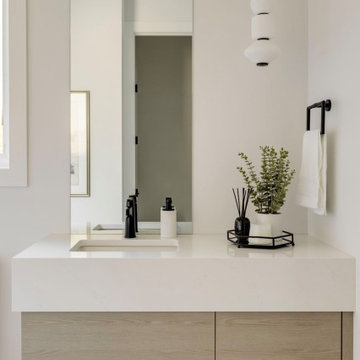
Photo of a small contemporary powder room in Calgary with flat-panel cabinets, medium wood cabinets, a two-piece toilet, light hardwood floors, an undermount sink, tile benchtops, white benchtops and a floating vanity.
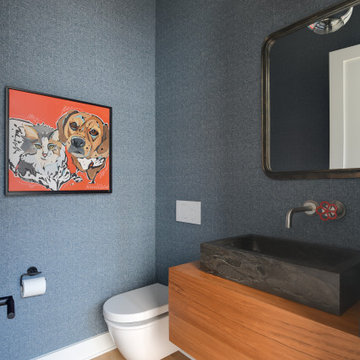
This modern custom home is a beautiful blend of thoughtful design and comfortable living. No detail was left untouched during the design and build process. Taking inspiration from the Pacific Northwest, this home in the Washington D.C suburbs features a black exterior with warm natural woods. The home combines natural elements with modern architecture and features clean lines, open floor plans with a focus on functional living.
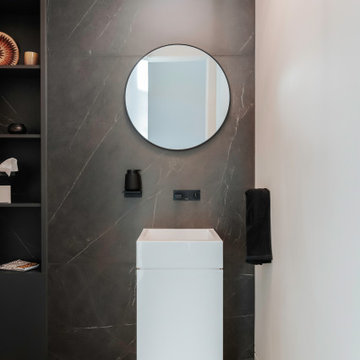
Chaten Powder Room
Mid-sized modern powder room in Phoenix with flat-panel cabinets, white cabinets, black tile, stone tile, black walls, light hardwood floors, a pedestal sink, quartzite benchtops, white floor, white benchtops and a freestanding vanity.
Mid-sized modern powder room in Phoenix with flat-panel cabinets, white cabinets, black tile, stone tile, black walls, light hardwood floors, a pedestal sink, quartzite benchtops, white floor, white benchtops and a freestanding vanity.

Photo of a small modern powder room in Other with flat-panel cabinets, blue cabinets, a one-piece toilet, grey walls, light hardwood floors, a drop-in sink, marble benchtops, multi-coloured benchtops and a freestanding vanity.
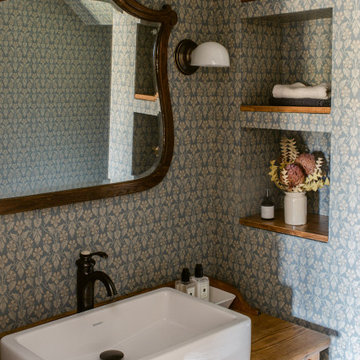
Mid-sized country powder room in Dallas with medium wood cabinets, blue walls, light hardwood floors, a vessel sink, wood benchtops, brown floor, brown benchtops, a freestanding vanity and wallpaper.

Design ideas for a large transitional powder room in Seattle with light hardwood floors, a vessel sink, granite benchtops, grey benchtops, a floating vanity, wood and wood walls.
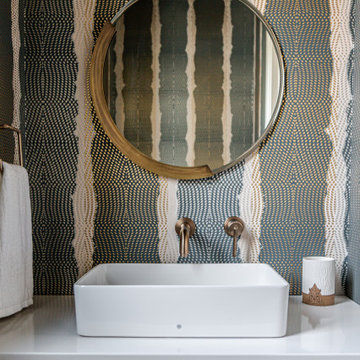
A fun, wallpapered powder room in a modern farmhouse new construction home in Vienna, VA.
Inspiration for a mid-sized country powder room in DC Metro with flat-panel cabinets, light wood cabinets, a two-piece toilet, multi-coloured walls, light hardwood floors, a vessel sink, engineered quartz benchtops, beige floor, white benchtops, a floating vanity and wallpaper.
Inspiration for a mid-sized country powder room in DC Metro with flat-panel cabinets, light wood cabinets, a two-piece toilet, multi-coloured walls, light hardwood floors, a vessel sink, engineered quartz benchtops, beige floor, white benchtops, a floating vanity and wallpaper.

The seeming simplicity of forms and materiality of Five Shadows is the result of rigorous alignments and geometries, from the stone coursing on the exterior to the sequenced wood-plank coursing of the interior.
Architecture by CLB – Jackson, Wyoming – Bozeman, Montana. Interiors by Philip Nimmo Design.
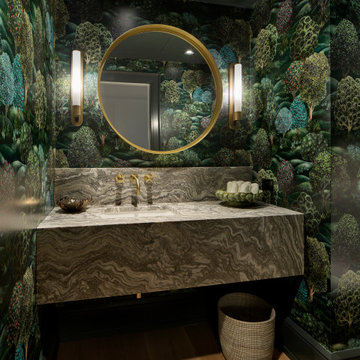
Inspiration for a transitional powder room in Philadelphia with multi-coloured walls, light hardwood floors, an undermount sink, beige floor, grey benchtops and wallpaper.
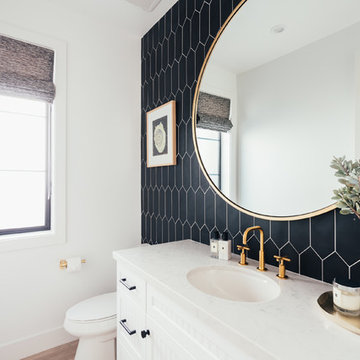
Our clients purchased a new house, but wanted to add their own personal style and touches to make it really feel like home. We added a few updated to the exterior, plus paneling in the entryway and formal sitting room, customized the master closet, and cosmetic updates to the kitchen, formal dining room, great room, formal sitting room, laundry room, children’s spaces, nursery, and master suite. All new furniture, accessories, and home-staging was done by InHance. Window treatments, wall paper, and paint was updated, plus we re-did the tile in the downstairs powder room to glam it up. The children’s bedrooms and playroom have custom furnishings and décor pieces that make the rooms feel super sweet and personal. All the details in the furnishing and décor really brought this home together and our clients couldn’t be happier!
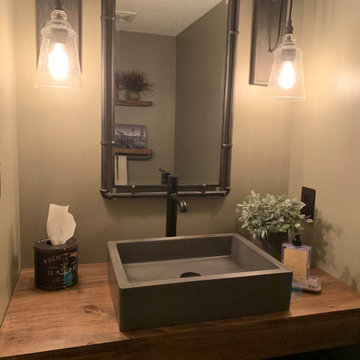
This is an example of a mid-sized industrial powder room in Indianapolis with beige walls, light hardwood floors, a vessel sink, wood benchtops, brown floor and brown benchtops.
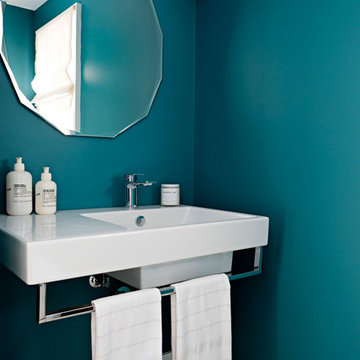
Inspiration for a small modern powder room in Toronto with green walls, light hardwood floors and a wall-mount sink.
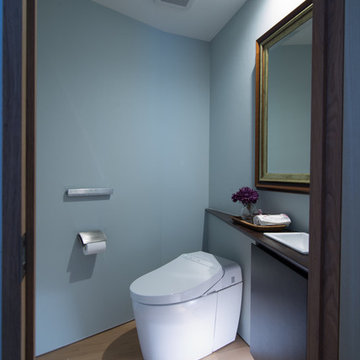
持ち込みのアンティークの鏡が映えるよう、シンプルかつ高級感のある内装にしました
Photo of a mid-sized midcentury powder room in Tokyo with blue walls, light hardwood floors, beige floor, a drop-in sink and wood benchtops.
Photo of a mid-sized midcentury powder room in Tokyo with blue walls, light hardwood floors, beige floor, a drop-in sink and wood benchtops.
Powder Room Design Ideas with Light Hardwood Floors and Vinyl Floors
1