Powder Room Design Ideas with Light Hardwood Floors and Wood-look Tile
Refine by:
Budget
Sort by:Popular Today
141 - 160 of 3,188 photos
Item 1 of 3
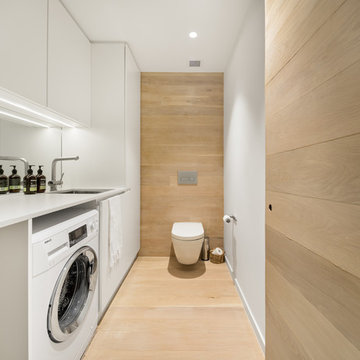
Photo of a contemporary powder room in Melbourne with flat-panel cabinets, white cabinets, a wall-mount toilet, white walls, light hardwood floors, an undermount sink, beige floor and white benchtops.
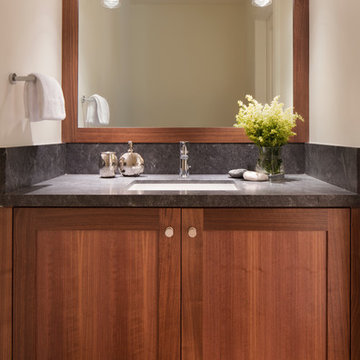
Powder Room with walnut cabinets and granite countertop.
Photo by Paul Dyer
This is an example of a mid-sized transitional powder room in San Francisco with shaker cabinets, dark wood cabinets, a one-piece toilet, gray tile, stone slab, white walls, an undermount sink, granite benchtops, brown floor and light hardwood floors.
This is an example of a mid-sized transitional powder room in San Francisco with shaker cabinets, dark wood cabinets, a one-piece toilet, gray tile, stone slab, white walls, an undermount sink, granite benchtops, brown floor and light hardwood floors.

This is an example of a country powder room in Other with open cabinets, light wood cabinets, stone slab, light hardwood floors, a vessel sink, wood benchtops, a freestanding vanity and wallpaper.
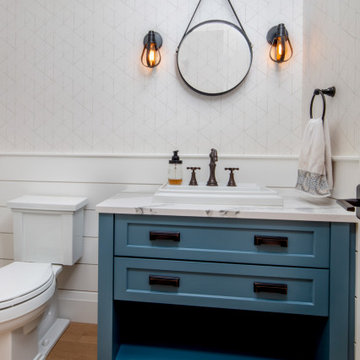
Embodying many of the key elements that are iconic in craftsman design, the rooms of this home are both luxurious and welcoming. From a kitchen with a statement range hood and dramatic chiseled edge quartz countertops, to a character-rich basement bar and lounge area, to a fashion-lover's dream master closet, this stunning family home has a special charm for everyone and the perfect space for everything.
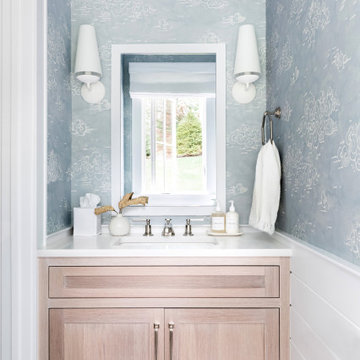
Architecture, Interior Design, Custom Furniture Design & Art Curation by Chango & Co.
Mid-sized traditional powder room in New York with recessed-panel cabinets, light wood cabinets, a one-piece toilet, grey walls, light hardwood floors, an integrated sink, marble benchtops, brown floor and white benchtops.
Mid-sized traditional powder room in New York with recessed-panel cabinets, light wood cabinets, a one-piece toilet, grey walls, light hardwood floors, an integrated sink, marble benchtops, brown floor and white benchtops.
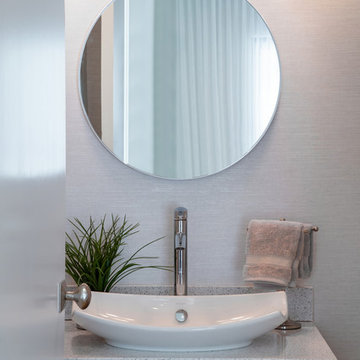
Ryan Gamma Photography
This is an example of a mid-sized contemporary powder room in Tampa with flat-panel cabinets, grey cabinets, a two-piece toilet, grey walls, light hardwood floors, a vessel sink, engineered quartz benchtops and brown floor.
This is an example of a mid-sized contemporary powder room in Tampa with flat-panel cabinets, grey cabinets, a two-piece toilet, grey walls, light hardwood floors, a vessel sink, engineered quartz benchtops and brown floor.
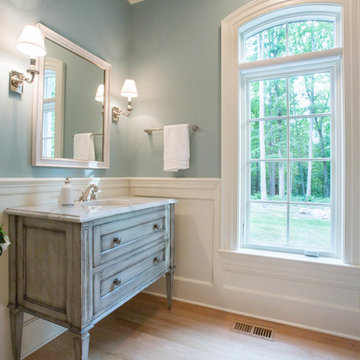
Photo of a mid-sized traditional powder room in Other with furniture-like cabinets, distressed cabinets, blue walls, light hardwood floors, an undermount sink and marble benchtops.
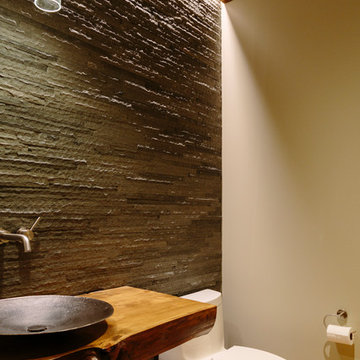
Mid-sized country powder room in Seattle with a one-piece toilet, gray tile, stone tile, white walls, light hardwood floors, a vessel sink, wood benchtops and brown benchtops.
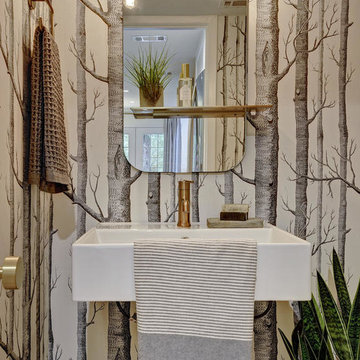
Photo of a small modern powder room in Austin with light hardwood floors, a wall-mount sink, multi-coloured walls, solid surface benchtops and beige floor.

Photo of a transitional powder room in Chicago with shaker cabinets, dark wood cabinets, multi-coloured walls, light hardwood floors, an undermount sink, grey floor, black benchtops, a floating vanity and wallpaper.
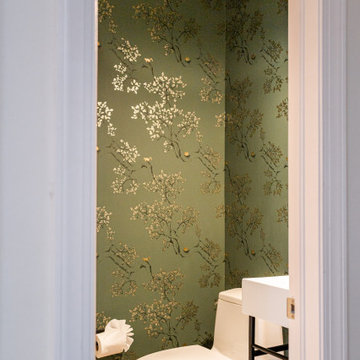
This powder bath is just a nice little gem in this home with its fun wallpaper.
Inspiration for a small eclectic powder room in Denver with white cabinets, a one-piece toilet, green walls, light hardwood floors, a console sink, a floating vanity and wallpaper.
Inspiration for a small eclectic powder room in Denver with white cabinets, a one-piece toilet, green walls, light hardwood floors, a console sink, a floating vanity and wallpaper.
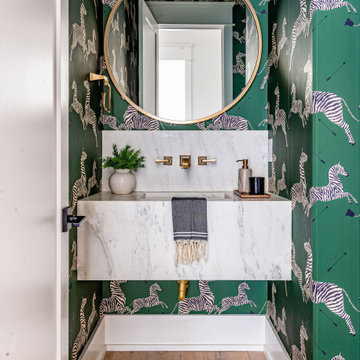
This is an example of a small transitional powder room in Los Angeles with green walls, light hardwood floors, an integrated sink, marble benchtops, white benchtops, a floating vanity and wallpaper.

This eye-catching wall paper is nothing short of a conversation starter. A small freestanding vanity replaced a pedestal sink, adding visual interest and storage.
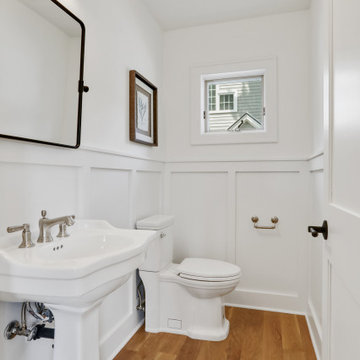
This is an example of a mid-sized transitional powder room in Minneapolis with white cabinets, a two-piece toilet, white walls, light hardwood floors, a pedestal sink, a freestanding vanity and panelled walls.
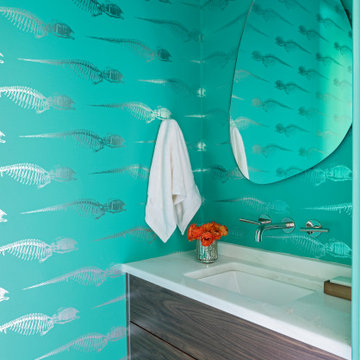
Photo of a small beach style powder room in Charleston with flat-panel cabinets, dark wood cabinets, green walls, light hardwood floors, an undermount sink, marble benchtops, white benchtops, a floating vanity and wallpaper.
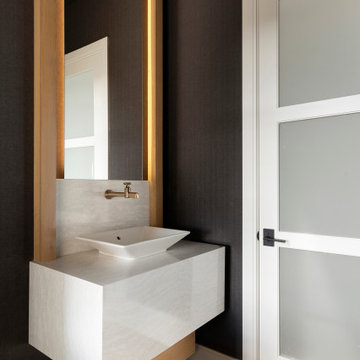
The powder bath floating vanity is wrapped with Cambria’s “Ironsbridge” pattern with a bottom white oak shelf for any out-of-sight extra storage needs. The vanity is combined with gold plumbing, a tall splash to ceiling backlit mirror, and a dark gray linen wallpaper to create a sophisticated and contrasting powder bath.
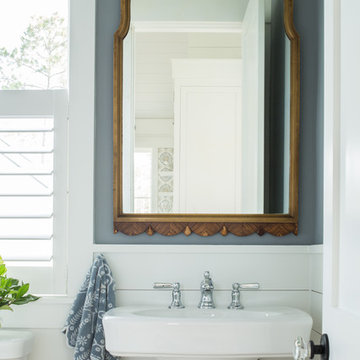
Design ideas for a small beach style powder room in Charleston with grey walls, a pedestal sink and light hardwood floors.
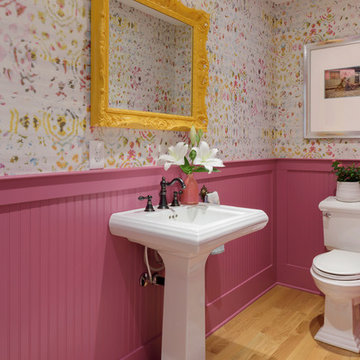
The client's family heirloom picture frame in need of repair was instead transformed into a colorfully framed mirror. Wallpaper and fuchsia paint make this a distinctive unexpected look. Photo by Aaron Leitz
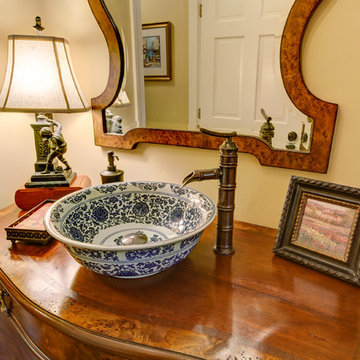
Woody Howard
Mid-sized traditional powder room in Raleigh with furniture-like cabinets, dark wood cabinets, beige walls, light hardwood floors, a vessel sink and wood benchtops.
Mid-sized traditional powder room in Raleigh with furniture-like cabinets, dark wood cabinets, beige walls, light hardwood floors, a vessel sink and wood benchtops.

Located in the heart of NW Portland, this townhouse is situated on a tree-lined street, surrounded by other beautiful brownstone buildings. The renovation has preserved the building's classic architectural features, while also adding a modern touch. The main level features a spacious, open floor plan, with high ceilings and large windows that allow plenty of natural light to flood the space. The living room is the perfect place to relax and unwind, with a cozy fireplace and comfortable seating, and the kitchen is a chef's dream, with top-of-the-line appliances, custom cabinetry, and a large peninsula.
Powder Room Design Ideas with Light Hardwood Floors and Wood-look Tile
8