Powder Room Design Ideas with Light Hardwood Floors and Wood Walls
Refine by:
Budget
Sort by:Popular Today
1 - 20 of 48 photos
Item 1 of 3

Photo of a scandinavian powder room in Vancouver with flat-panel cabinets, light wood cabinets, beige walls, light hardwood floors, a vessel sink, beige floor, white benchtops, a floating vanity and wood walls.
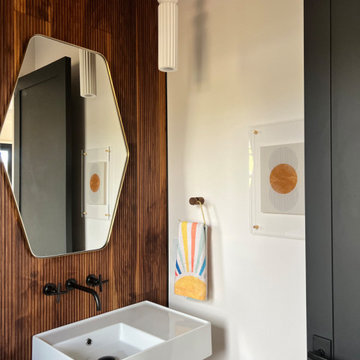
Rich tongue and groove raked walnut wall brings depth and warmth to this modern powder room. The octagonal mirror gives a mid-century flair as well as the custom plaster pendant. Linear lines and circles provide a clean and playful, yet elegant esthetic.
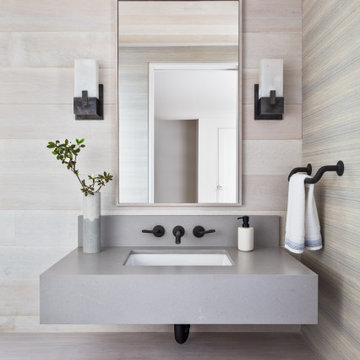
This is an example of a contemporary powder room in New York with light hardwood floors, an undermount sink, beige floor, grey benchtops and wood walls.

The dark tone of the shiplap walls in this powder room, are offset by light oak flooring and white vanity. The space is accented with brass plumbing fixtures, hardware, mirror and sconces.

Design ideas for a small beach style powder room in Milwaukee with flat-panel cabinets, blue cabinets, grey walls, light hardwood floors, an undermount sink, engineered quartz benchtops, brown floor, white benchtops, a built-in vanity and wood walls.
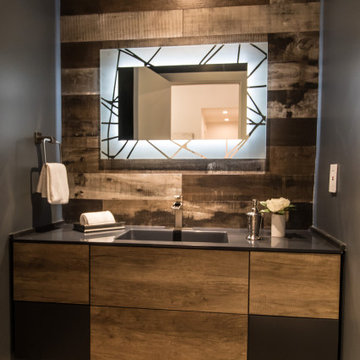
Modern powder room with flat panel floating vanity, chic mirror, and faucets.
Mid-sized contemporary powder room in Los Angeles with flat-panel cabinets, medium wood cabinets, a one-piece toilet, black walls, light hardwood floors, an integrated sink, engineered quartz benchtops, beige floor, black benchtops, a floating vanity and wood walls.
Mid-sized contemporary powder room in Los Angeles with flat-panel cabinets, medium wood cabinets, a one-piece toilet, black walls, light hardwood floors, an integrated sink, engineered quartz benchtops, beige floor, black benchtops, a floating vanity and wood walls.
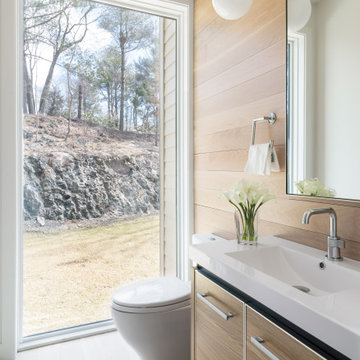
This is an example of a contemporary powder room in Boston with flat-panel cabinets, light wood cabinets, white walls, light hardwood floors, an integrated sink, beige floor, white benchtops, a freestanding vanity and wood walls.
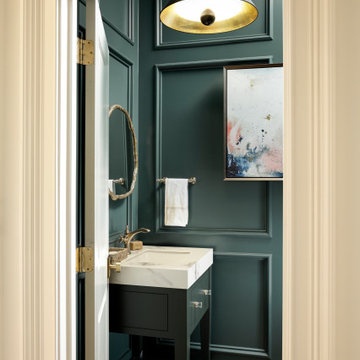
Inspiration for a small transitional powder room in Atlanta with flat-panel cabinets, grey cabinets, green walls, light hardwood floors, an integrated sink, marble benchtops, brown floor, white benchtops, a freestanding vanity and wood walls.
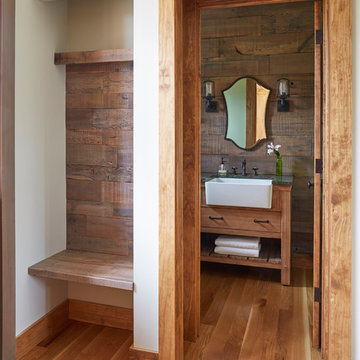
Photo Credit: Kaskel Photo
This is an example of a mid-sized country powder room in Chicago with furniture-like cabinets, light wood cabinets, a two-piece toilet, green walls, light hardwood floors, an undermount sink, quartzite benchtops, brown floor, green benchtops, a freestanding vanity and wood walls.
This is an example of a mid-sized country powder room in Chicago with furniture-like cabinets, light wood cabinets, a two-piece toilet, green walls, light hardwood floors, an undermount sink, quartzite benchtops, brown floor, green benchtops, a freestanding vanity and wood walls.
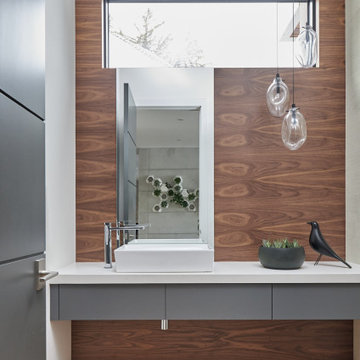
Inspiration for a mid-sized contemporary powder room in Toronto with flat-panel cabinets, grey cabinets, light hardwood floors, a vessel sink, engineered quartz benchtops, white benchtops, a floating vanity and wood walls.
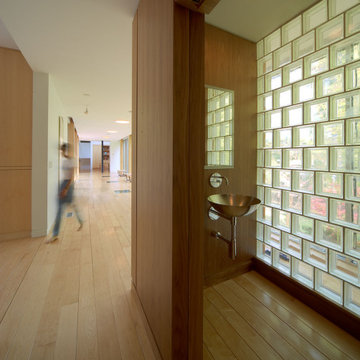
Design ideas for a small contemporary powder room in Other with a wall-mount toilet, light hardwood floors, a wall-mount sink, stainless steel benchtops, a floating vanity and wood walls.

Design ideas for a large transitional powder room in Seattle with light hardwood floors, a vessel sink, granite benchtops, grey benchtops, a floating vanity, wood and wood walls.

This powder room features a dark, hex tile as well as a reclaimed wood ceiling and vanity. The vanity has a black and gold marble countertop, as well as a gold round wall mirror and a gold light fixture.

Meuble avec leds intégrés. identique à la cuiisine, salon, salle à manger et salle de bain
Inspiration for a mid-sized beach style powder room in Bordeaux with beaded inset cabinets, light wood cabinets, a wall-mount toilet, beige tile, beige walls, light hardwood floors, beige floor, a floating vanity, wood walls and decorative wall panelling.
Inspiration for a mid-sized beach style powder room in Bordeaux with beaded inset cabinets, light wood cabinets, a wall-mount toilet, beige tile, beige walls, light hardwood floors, beige floor, a floating vanity, wood walls and decorative wall panelling.

SB apt is the result of a renovation of a 95 sqm apartment. Originally the house had narrow spaces, long narrow corridors and a very articulated living area. The request from the customers was to have a simple, large and bright house, easy to clean and organized.
Through our intervention it was possible to achieve a result of lightness and organization.
It was essential to define a living area free from partitions, a more reserved sleeping area and adequate services. The obtaining of new accessory spaces of the house made the client happy, together with the transformation of the bathroom-laundry into an independent guest bathroom, preceded by a hidden, capacious and functional laundry.
The palette of colors and materials chosen is very simple and constant in all rooms of the house.
Furniture, lighting and decorations were selected following a careful acquaintance with the clients, interpreting their personal tastes and enhancing the key points of the house.
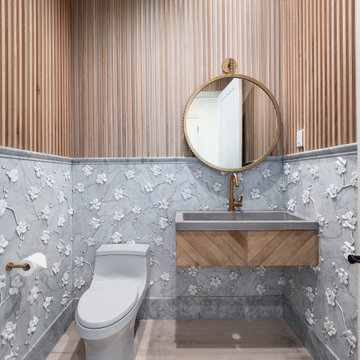
This is an example of a small contemporary powder room in Orange County with light wood cabinets, a one-piece toilet, gray tile, mosaic tile, white walls, light hardwood floors, an integrated sink, concrete benchtops, beige floor, grey benchtops, a floating vanity and wood walls.
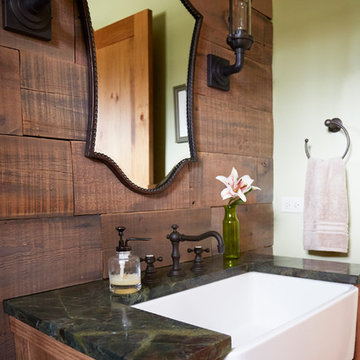
Photo Credit: Kaskel Photo
Photo of a mid-sized country powder room in Chicago with furniture-like cabinets, light wood cabinets, a two-piece toilet, green walls, light hardwood floors, an undermount sink, quartzite benchtops, brown floor, green benchtops, a freestanding vanity and wood walls.
Photo of a mid-sized country powder room in Chicago with furniture-like cabinets, light wood cabinets, a two-piece toilet, green walls, light hardwood floors, an undermount sink, quartzite benchtops, brown floor, green benchtops, a freestanding vanity and wood walls.
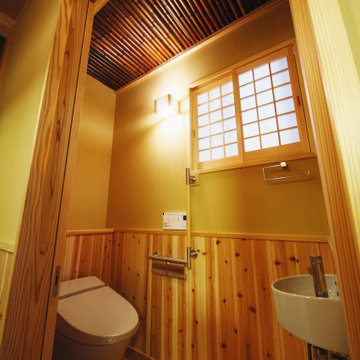
Small asian powder room in Other with a one-piece toilet, light hardwood floors, beige floor and wood walls.
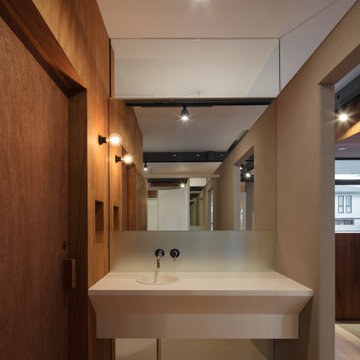
Inspiration for a mid-sized scandinavian powder room in Fukuoka with open cabinets, white cabinets, grey walls, light hardwood floors, a drop-in sink, white benchtops, a built-in vanity and wood walls.
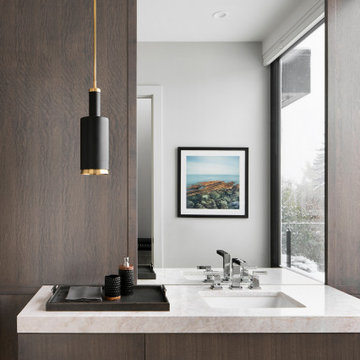
Wood paneling wall with floating asymmetric vanity & quartzite counter top.
Inspiration for a mid-sized modern powder room in Calgary with light hardwood floors, an undermount sink, quartzite benchtops, a floating vanity and wood walls.
Inspiration for a mid-sized modern powder room in Calgary with light hardwood floors, an undermount sink, quartzite benchtops, a floating vanity and wood walls.
Powder Room Design Ideas with Light Hardwood Floors and Wood Walls
1