Powder Room Design Ideas with Light Wood Cabinets and a One-piece Toilet
Refine by:
Budget
Sort by:Popular Today
81 - 100 of 513 photos
Item 1 of 3
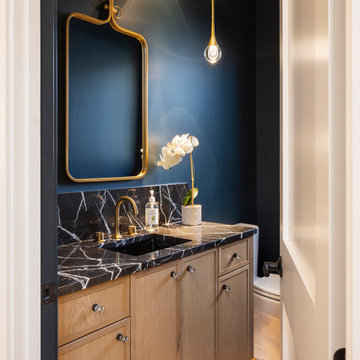
Dainty but dramatic powder bathroom with dainty teardrop lights. Black granite counter over white oak floating custom vanity.
Photo of a small modern powder room in Minneapolis with recessed-panel cabinets, light wood cabinets, a one-piece toilet, blue walls, medium hardwood floors, an undermount sink, granite benchtops, brown floor, black benchtops and a floating vanity.
Photo of a small modern powder room in Minneapolis with recessed-panel cabinets, light wood cabinets, a one-piece toilet, blue walls, medium hardwood floors, an undermount sink, granite benchtops, brown floor, black benchtops and a floating vanity.
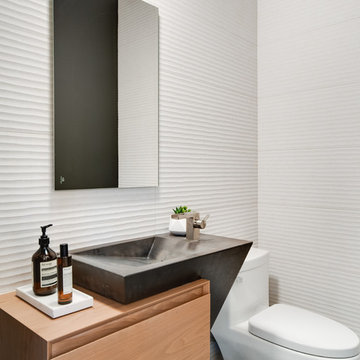
Design ideas for a mid-sized contemporary powder room in Dallas with flat-panel cabinets, light wood cabinets, a one-piece toilet, white walls and wood benchtops.
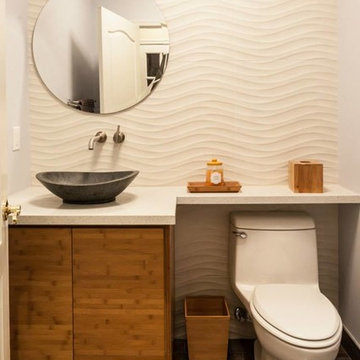
This conetmporary powder room has a ton of character. The wood vanity has a beautiful grain in it that makes it pop against the white counter and the white wave wall tile.
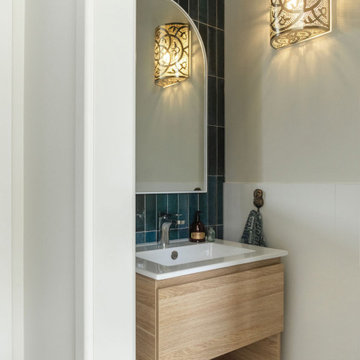
The glossy blue subway tiles create a focal point in this compact powder room. Maximising storage with a wall hung vanity. A white framed arched mirror reflects the feature wall light, instantly adding warmth and character. A whimsical owl towel hook for good measure.

Large impact in a small powder. The dark tiles add drama and the light wood and bright whites add contrast.
Photo of a small contemporary powder room in Detroit with flat-panel cabinets, light wood cabinets, a one-piece toilet, black tile, ceramic tile, black walls, porcelain floors, an integrated sink, solid surface benchtops, black floor, white benchtops and a floating vanity.
Photo of a small contemporary powder room in Detroit with flat-panel cabinets, light wood cabinets, a one-piece toilet, black tile, ceramic tile, black walls, porcelain floors, an integrated sink, solid surface benchtops, black floor, white benchtops and a floating vanity.
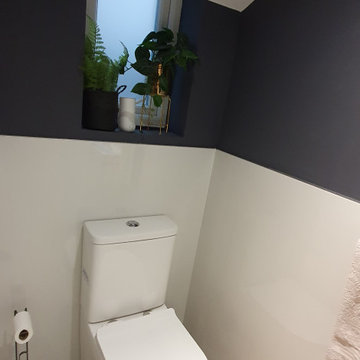
Clean design with large gloss white tiles format on the wall and dark paint on the wall
This is an example of a small contemporary powder room in London with light wood cabinets, a one-piece toilet, white tile, porcelain tile, porcelain floors, grey floor, a freestanding vanity and blue walls.
This is an example of a small contemporary powder room in London with light wood cabinets, a one-piece toilet, white tile, porcelain tile, porcelain floors, grey floor, a freestanding vanity and blue walls.
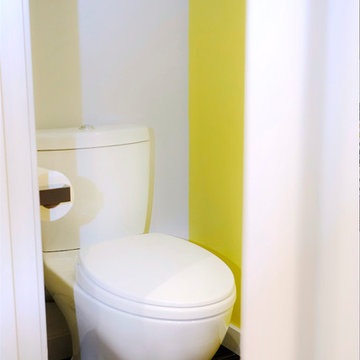
Photography by Kevin Guzman
This is an example of a small contemporary powder room in San Francisco with flat-panel cabinets, light wood cabinets, a one-piece toilet, yellow tile, yellow walls, ceramic floors, a vessel sink, granite benchtops, black floor and black benchtops.
This is an example of a small contemporary powder room in San Francisco with flat-panel cabinets, light wood cabinets, a one-piece toilet, yellow tile, yellow walls, ceramic floors, a vessel sink, granite benchtops, black floor and black benchtops.
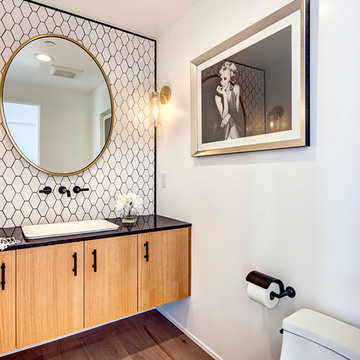
Design ideas for a mid-sized modern powder room in Los Angeles with flat-panel cabinets, light wood cabinets, a one-piece toilet, white tile, ceramic tile, white walls, medium hardwood floors, a drop-in sink and engineered quartz benchtops.
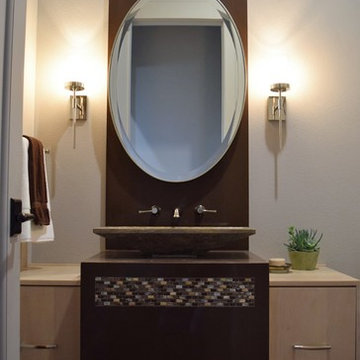
Design ideas for a small transitional powder room in Sacramento with flat-panel cabinets, light wood cabinets, a one-piece toilet, beige tile, glass tile, beige walls, dark hardwood floors, a vessel sink and wood benchtops.
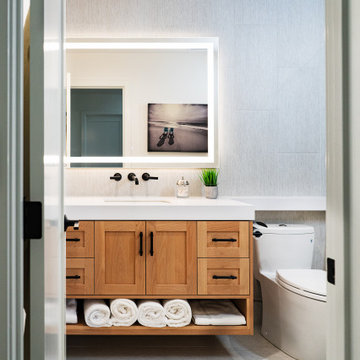
Fully remodeled dark and awkward powder room- remade into a bright airy wet room/powder room ready to receive guests from the beach or from entertaining.
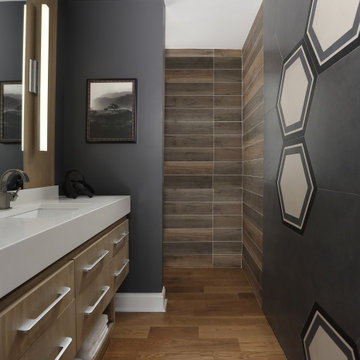
Photo of a mid-sized modern powder room in Atlanta with flat-panel cabinets, light wood cabinets, a one-piece toilet, gray tile, porcelain tile, grey walls, medium hardwood floors, a drop-in sink, engineered quartz benchtops and white benchtops.
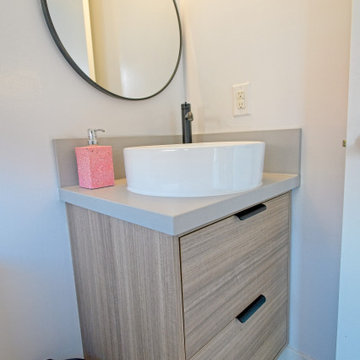
Matching powder room to the kitchen's minimalist style!
Design ideas for a small scandinavian powder room in Toronto with flat-panel cabinets, light wood cabinets, a one-piece toilet, white walls, porcelain floors, a vessel sink, quartzite benchtops, grey floor, grey benchtops and a floating vanity.
Design ideas for a small scandinavian powder room in Toronto with flat-panel cabinets, light wood cabinets, a one-piece toilet, white walls, porcelain floors, a vessel sink, quartzite benchtops, grey floor, grey benchtops and a floating vanity.
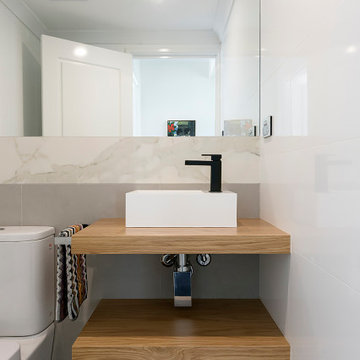
Small scandinavian powder room in Perth with open cabinets, light wood cabinets, a one-piece toilet, gray tile, porcelain tile, white walls, porcelain floors, a vessel sink, wood benchtops, grey floor, brown benchtops and a floating vanity.
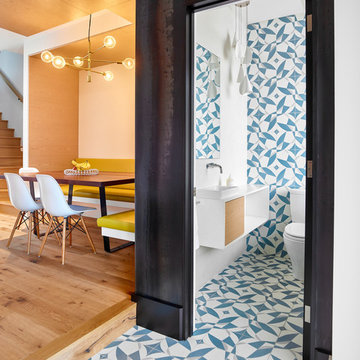
The foyer’s floor tile flows inside and up the back wall of the powder room, inside of a volume clad in raw cold-rolled steel. The combination of a delicate, handmade, geometric cement tile with the dark grey, machine-made raw steel is a deliberate juxtaposition that is echoed throughout the home where a clean modern interior is offset against rough, raw materials.
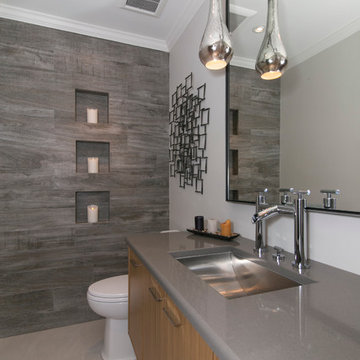
MBW Designs Contemporary Powder Room
Photo by Simply Arlie
Inspiration for a small contemporary powder room in DC Metro with an undermount sink, flat-panel cabinets, light wood cabinets, solid surface benchtops, a one-piece toilet, gray tile, porcelain tile, grey walls, porcelain floors and multi-coloured floor.
Inspiration for a small contemporary powder room in DC Metro with an undermount sink, flat-panel cabinets, light wood cabinets, solid surface benchtops, a one-piece toilet, gray tile, porcelain tile, grey walls, porcelain floors and multi-coloured floor.
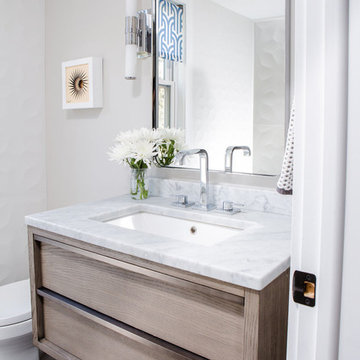
These wonderful clients returned to us for their newest home remodel adventure. Their newly purchased custom built 1970s modern ranch sits in one of the loveliest neighborhoods south of the city but the current conditions of the home were out-dated and not so lovely. Upon entering the front door through the court you were greeted abruptly by a very boring staircase and an excessive number of doors. Just to the left of the double door entry was a large slider and on your right once inside the home was a soldier line up of doors. This made for an uneasy and uninviting entry that guests would quickly forget and our clients would often avoid. We also had our hands full in the kitchen. The existing space included many elements that felt out of place in a modern ranch including a rustic mountain scene backsplash, cherry cabinets with raised panel and detailed profile, and an island so massive you couldn’t pass a drink across the stone. Our design sought to address the functional pain points of the home and transform the overall aesthetic into something that felt like home for our clients.
For the entry, we re-worked the front door configuration by switching from the double door to a large single door with side lights. The sliding door next to the main entry door was replaced with a large window to eliminate entry door confusion. In our re-work of the entry staircase, guesta are now greeted into the foyer which features the Coral Pendant by David Trubridge. Guests are drawn into the home by stunning views of the front range via the large floor-to-ceiling glass wall in the living room. To the left, the staircases leading down to the basement and up to the master bedroom received a massive aesthetic upgrade. The rebuilt 2nd-floor staircase has a center spine with wood rise and run appearing to float upwards towards the master suite. A slatted wall of wood separates the two staircases which brings more light into the basement stairwell. Black metal railings add a stunning contrast to the light wood.
Other fabulous upgrades to this home included new wide plank flooring throughout the home, which offers both modernity and warmth. The once too-large kitchen island was downsized to create a functional focal point that is still accessible and intimate. The old dark and heavy kitchen cabinetry was replaced with sleek white cabinets, brightening up the space and elevating the aesthetic of the entire room. The kitchen countertops are marble look quartz with dramatic veining that offers an artistic feature behind the range and across all horizontal surfaces in the kitchen. As a final touch, cascading island pendants were installed which emphasize the gorgeous ceiling vault and provide warm feature lighting over the central point of the kitchen.
This transformation reintroduces light and simplicity to this gorgeous home, and we are so happy that our clients can reap the benefits of this elegant and functional design for years to come.
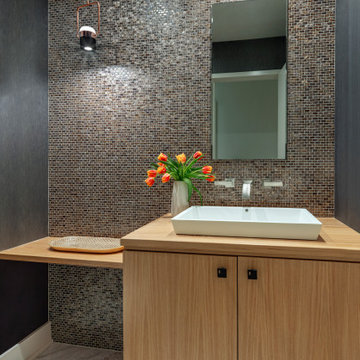
Small transitional powder room in Dallas with flat-panel cabinets, light wood cabinets, a one-piece toilet, brown tile, mosaic tile, blue walls, marble floors, a vessel sink, wood benchtops, white floor, a floating vanity and wallpaper.
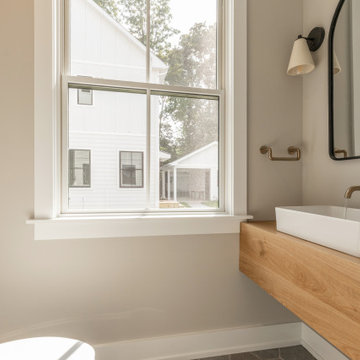
Beautiful floating white oak vanity over a hex floor tile featuring top shelf faucet.
Inspiration for a country powder room in Philadelphia with light wood cabinets, a one-piece toilet, beige walls, ceramic floors, a vessel sink, wood benchtops, grey floor and a floating vanity.
Inspiration for a country powder room in Philadelphia with light wood cabinets, a one-piece toilet, beige walls, ceramic floors, a vessel sink, wood benchtops, grey floor and a floating vanity.
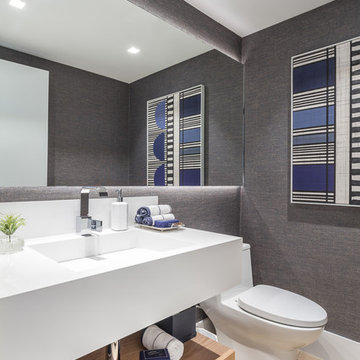
Photo of a mid-sized beach style powder room in Miami with quartzite benchtops, white benchtops, open cabinets, light wood cabinets, a one-piece toilet, grey walls, light hardwood floors and an integrated sink.
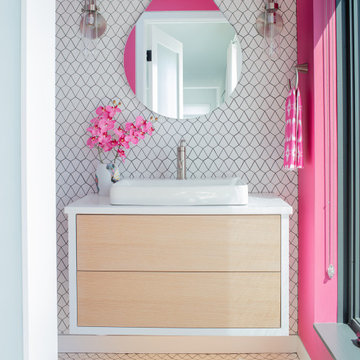
Inspiration for a small contemporary powder room in Boston with recessed-panel cabinets, light wood cabinets, a one-piece toilet, white tile, ceramic tile, ceramic floors, an undermount sink, engineered quartz benchtops, white floor, white benchtops and a floating vanity.
Powder Room Design Ideas with Light Wood Cabinets and a One-piece Toilet
5