Powder Room Design Ideas with Light Wood Cabinets and Brown Benchtops
Refine by:
Budget
Sort by:Popular Today
1 - 20 of 150 photos
Item 1 of 3

apaiser Reflections Basin in the powder room at Sikata House, The Vela Properties in Byron Bay, Australia. Designed by The Designory | Photography by The Quarter Acre
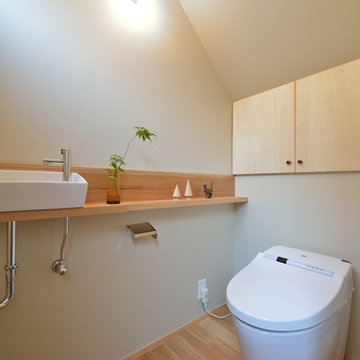
Photo of an asian powder room in Other with flat-panel cabinets, light wood cabinets, green walls, light hardwood floors, a vessel sink, beige floor and brown benchtops.
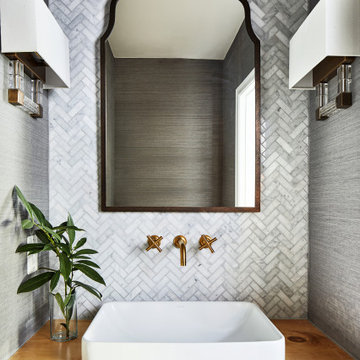
This is an example of a small beach style powder room in Chicago with open cabinets, light wood cabinets, a two-piece toilet, gray tile, stone tile, grey walls, dark hardwood floors, a vessel sink, wood benchtops, brown floor, brown benchtops, a floating vanity and wallpaper.
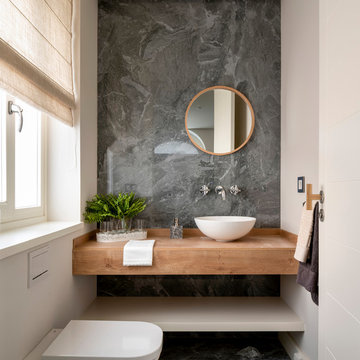
Proyecto de decoración de reforma integral de vivienda: Sube Interiorismo, Bilbao.
Fotografía Erlantz Biderbost
Photo of a mid-sized scandinavian powder room in Bilbao with open cabinets, light wood cabinets, a wall-mount toilet, gray tile, porcelain tile, beige walls, porcelain floors, a vessel sink, wood benchtops, grey floor and brown benchtops.
Photo of a mid-sized scandinavian powder room in Bilbao with open cabinets, light wood cabinets, a wall-mount toilet, gray tile, porcelain tile, beige walls, porcelain floors, a vessel sink, wood benchtops, grey floor and brown benchtops.
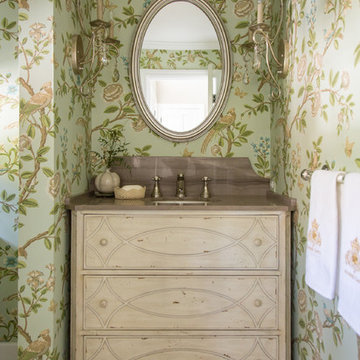
Photo by: Mike P Kelley
Styling by: Jennifer Maxcy, hoot n anny home
This is an example of a traditional powder room in Los Angeles with an undermount sink, furniture-like cabinets, light wood cabinets, green walls, ceramic floors, marble benchtops and brown benchtops.
This is an example of a traditional powder room in Los Angeles with an undermount sink, furniture-like cabinets, light wood cabinets, green walls, ceramic floors, marble benchtops and brown benchtops.

Design ideas for a scandinavian powder room in Milan with beaded inset cabinets, light wood cabinets, a wall-mount toilet, gray tile, mosaic tile, blue walls, a vessel sink, wood benchtops, beige floor, brown benchtops and a floating vanity.
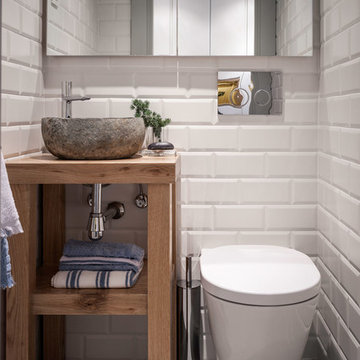
osvaldoperez
Inspiration for a small contemporary powder room in Bilbao with light wood cabinets, a wall-mount toilet, white tile, ceramic tile, white walls, concrete floors, a pedestal sink, wood benchtops and brown benchtops.
Inspiration for a small contemporary powder room in Bilbao with light wood cabinets, a wall-mount toilet, white tile, ceramic tile, white walls, concrete floors, a pedestal sink, wood benchtops and brown benchtops.
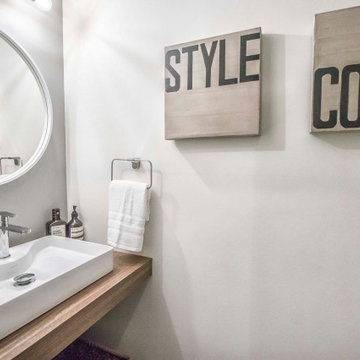
This is an example of a small contemporary powder room in Toronto with light wood cabinets, white walls and brown benchtops.
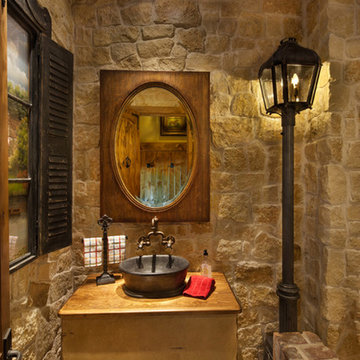
Mid-sized mediterranean powder room in Dallas with open cabinets, a vessel sink, wood benchtops, light wood cabinets, a two-piece toilet, beige tile, stone tile, beige walls, brick floors, beige floor and brown benchtops.
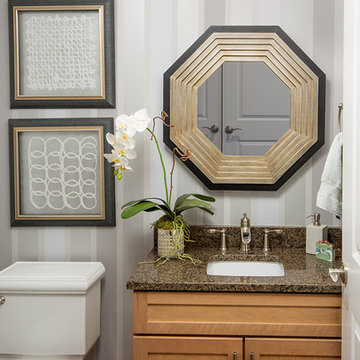
The gray stripe wallpaper adds interest to this powder room off the entry
Photo of a small transitional powder room in Columbus with a two-piece toilet, shaker cabinets, light wood cabinets, multi-coloured walls, an undermount sink, granite benchtops and brown benchtops.
Photo of a small transitional powder room in Columbus with a two-piece toilet, shaker cabinets, light wood cabinets, multi-coloured walls, an undermount sink, granite benchtops and brown benchtops.
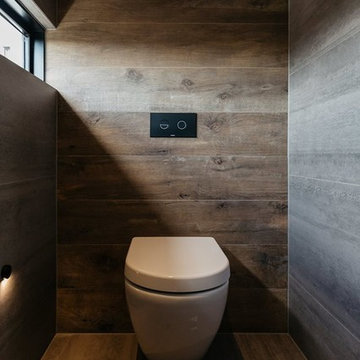
The SUMMIT, is Beechwood Homes newest display home at Craigburn Farm. This masterpiece showcases our commitment to design, quality and originality. The Summit is the epitome of luxury. From the general layout down to the tiniest finish detail, every element is flawless.
Specifically, the Summit highlights the importance of atmosphere in creating a family home. The theme throughout is warm and inviting, combining abundant natural light with soothing timber accents and an earthy palette. The stunning window design is one of the true heroes of this property, helping to break down the barrier of indoor and outdoor. An open plan kitchen and family area are essential features of a cohesive and fluid home environment.
Adoring this Ensuite displayed in "The Summit" by Beechwood Homes. There is nothing classier than the combination of delicate timber and concrete beauty.
The perfect outdoor area for entertaining friends and family. The indoor space is connected to the outdoor area making the space feel open - perfect for extending the space!
The Summit makes the most of state of the art automation technology. An electronic interface controls the home theatre systems, as well as the impressive lighting display which comes to life at night. Modern, sleek and spacious, this home uniquely combines convenient functionality and visual appeal.
The Summit is ideal for those clients who may be struggling to visualise the end product from looking at initial designs. This property encapsulates all of the senses for a complete experience. Appreciate the aesthetic features, feel the textures, and imagine yourself living in a home like this.
Tiles by Italia Ceramics!
Visit Beechwood Homes - Display Home "The Summit"
54 FERGUSSON AVENUE,
CRAIGBURN FARM
Opening Times Sat & Sun 1pm – 4:30pm
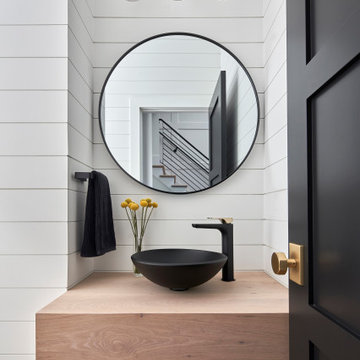
© Lassiter Photography
ReVisionCharlotte.com
Design ideas for a large modern powder room in Charlotte with light wood cabinets, white tile, white walls, light hardwood floors, a vessel sink, wood benchtops, brown benchtops and a floating vanity.
Design ideas for a large modern powder room in Charlotte with light wood cabinets, white tile, white walls, light hardwood floors, a vessel sink, wood benchtops, brown benchtops and a floating vanity.
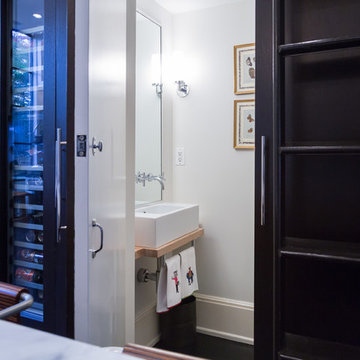
Powder Room with secret door
Photo Credit: Sean Shanahan
Design ideas for a small transitional powder room in DC Metro with a vessel sink, light wood cabinets, wood benchtops, white walls and brown benchtops.
Design ideas for a small transitional powder room in DC Metro with a vessel sink, light wood cabinets, wood benchtops, white walls and brown benchtops.
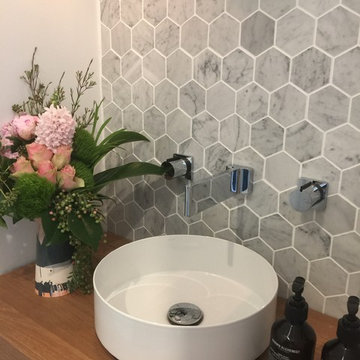
For this new family home, the goal was to make the home feel modern, yet warm and inviting. With a neutral colour palette, and using timeless materials such as timber, concrete, marble and stone, Studio Black has a created a home that's luxurious but full of warmth.
Photography by Studio Black Interiors.
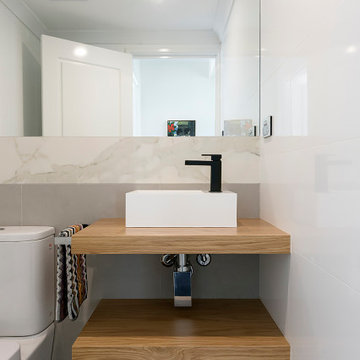
Small scandinavian powder room in Perth with open cabinets, light wood cabinets, a one-piece toilet, gray tile, porcelain tile, white walls, porcelain floors, a vessel sink, wood benchtops, grey floor, brown benchtops and a floating vanity.
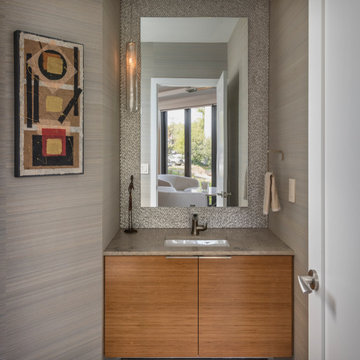
Inspiration for a contemporary powder room in Seattle with flat-panel cabinets, brown walls, an undermount sink, brown benchtops, a floating vanity, wallpaper and light wood cabinets.
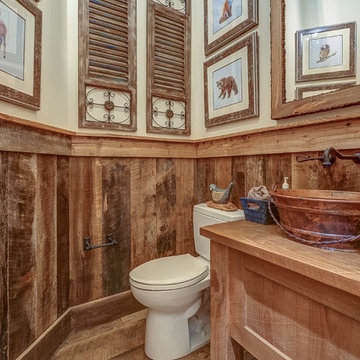
Design ideas for a country powder room in Atlanta with light wood cabinets, a two-piece toilet, beige walls, medium hardwood floors, a vessel sink, wood benchtops and brown benchtops.
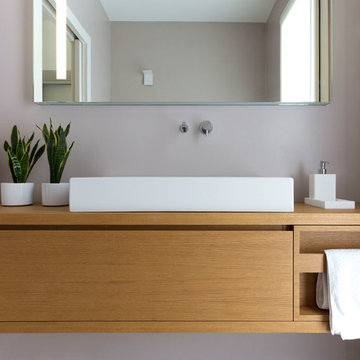
This is an example of a mid-sized contemporary powder room in Venice with light wood cabinets, a wall-mount toilet, beige walls, a vessel sink, wood benchtops, beige floor and brown benchtops.

Flooring: Trek Antracite 12x24
Sink: WS Bath Collections-Hox Mini 45L
Faucet: Moen Weymouth Single hole
Design ideas for a small country powder room in Jacksonville with light wood cabinets, a one-piece toilet, white walls, ceramic floors, wood benchtops, grey floor, brown benchtops and a floating vanity.
Design ideas for a small country powder room in Jacksonville with light wood cabinets, a one-piece toilet, white walls, ceramic floors, wood benchtops, grey floor, brown benchtops and a floating vanity.
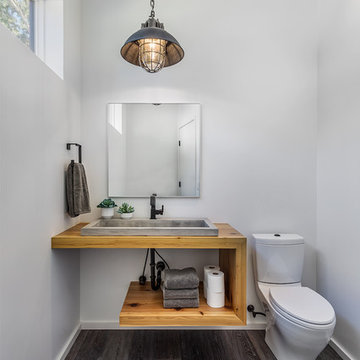
Rebecca Lehde, Inspiro 8
Photo of a country powder room in Other with open cabinets, light wood cabinets, a two-piece toilet, white walls, dark hardwood floors, a vessel sink, wood benchtops, brown floor and brown benchtops.
Photo of a country powder room in Other with open cabinets, light wood cabinets, a two-piece toilet, white walls, dark hardwood floors, a vessel sink, wood benchtops, brown floor and brown benchtops.
Powder Room Design Ideas with Light Wood Cabinets and Brown Benchtops
1