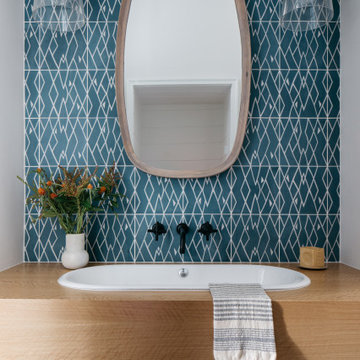Powder Room Design Ideas with Light Wood Cabinets and Cement Tile
Refine by:
Budget
Sort by:Popular Today
1 - 20 of 35 photos
Item 1 of 3
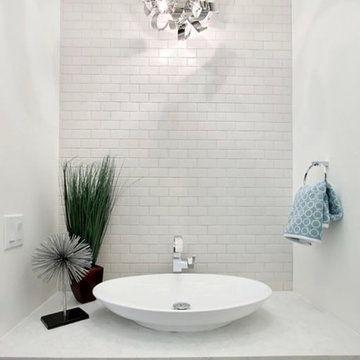
This was a brand new construction in a really beautiful Denver neighborhood. My client wanted a modern style across the board keeping functionality and costs in mind at all times. Beautiful Scandinavian white oak hardwood floors were used throughout the house.
I designed this two-tone kitchen to bring a lot of personality to the space while keeping it simple combining white countertops and black light fixtures.
Project designed by Denver, Colorado interior designer Margarita Bravo. She serves Denver as well as surrounding areas such as Cherry Hills Village, Englewood, Greenwood Village, and Bow Mar.
For more about MARGARITA BRAVO, click here: https://www.margaritabravo.com/
To learn more about this project, click here: https://www.margaritabravo.com/portfolio/bonnie-brae/
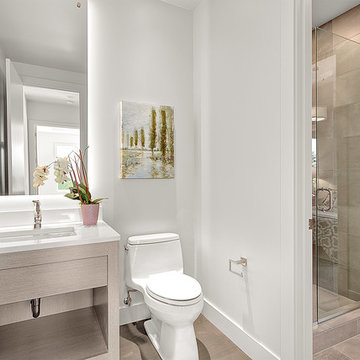
This is an example of a mid-sized contemporary powder room in Seattle with open cabinets, light wood cabinets, a one-piece toilet, beige tile, cement tile, white walls, ceramic floors, an undermount sink, limestone benchtops and beige floor.
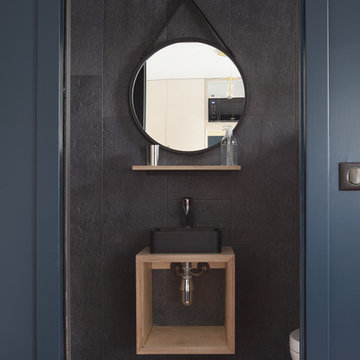
Fabienne Delafraye
Inspiration for a small contemporary powder room in Paris with open cabinets, light wood cabinets, black tile, black walls, a vessel sink, wood benchtops, brown floor, a wall-mount toilet, cement tile and terra-cotta floors.
Inspiration for a small contemporary powder room in Paris with open cabinets, light wood cabinets, black tile, black walls, a vessel sink, wood benchtops, brown floor, a wall-mount toilet, cement tile and terra-cotta floors.
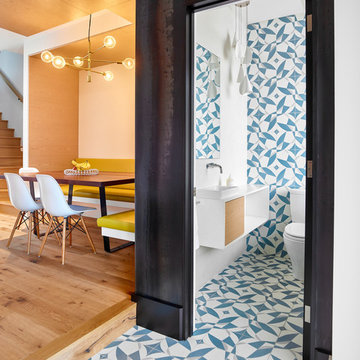
The foyer’s floor tile flows inside and up the back wall of the powder room, inside of a volume clad in raw cold-rolled steel. The combination of a delicate, handmade, geometric cement tile with the dark grey, machine-made raw steel is a deliberate juxtaposition that is echoed throughout the home where a clean modern interior is offset against rough, raw materials.
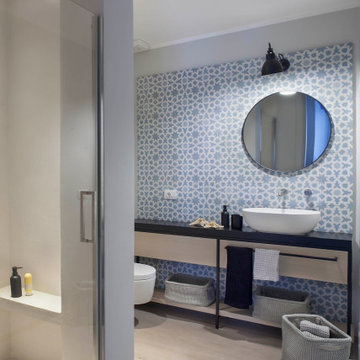
particolare vista bagno dei figli
Design ideas for a mid-sized contemporary powder room in Other with open cabinets, light wood cabinets, a wall-mount toilet, multi-coloured tile, cement tile, beige walls, light hardwood floors, a vessel sink, laminate benchtops, black benchtops and a freestanding vanity.
Design ideas for a mid-sized contemporary powder room in Other with open cabinets, light wood cabinets, a wall-mount toilet, multi-coloured tile, cement tile, beige walls, light hardwood floors, a vessel sink, laminate benchtops, black benchtops and a freestanding vanity.
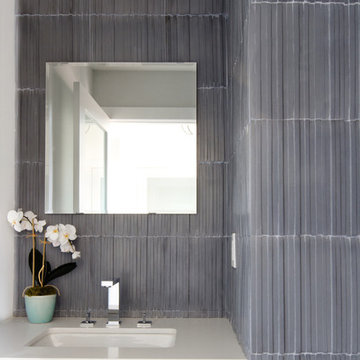
Photo of a small contemporary powder room in Los Angeles with flat-panel cabinets, light wood cabinets, a one-piece toilet, gray tile, cement tile, a drop-in sink, engineered quartz benchtops, white benchtops and a floating vanity.
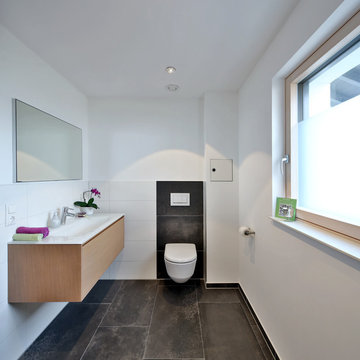
Nixdorf Fotografie
Photo of a mid-sized contemporary powder room in Munich with flat-panel cabinets, light wood cabinets, a two-piece toilet, black tile, white tile, cement tile, white walls, cement tiles, an integrated sink and black floor.
Photo of a mid-sized contemporary powder room in Munich with flat-panel cabinets, light wood cabinets, a two-piece toilet, black tile, white tile, cement tile, white walls, cement tiles, an integrated sink and black floor.
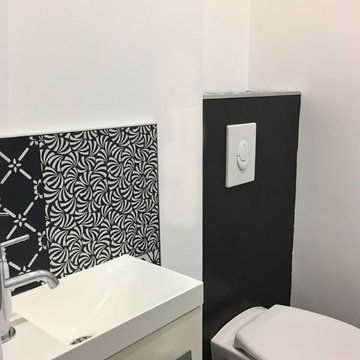
Kaleide
Design ideas for a mid-sized contemporary powder room in Lille with a wall-mount toilet, white walls, ceramic floors, a trough sink, black floor, flat-panel cabinets, light wood cabinets, cement tile, granite benchtops and black benchtops.
Design ideas for a mid-sized contemporary powder room in Lille with a wall-mount toilet, white walls, ceramic floors, a trough sink, black floor, flat-panel cabinets, light wood cabinets, cement tile, granite benchtops and black benchtops.
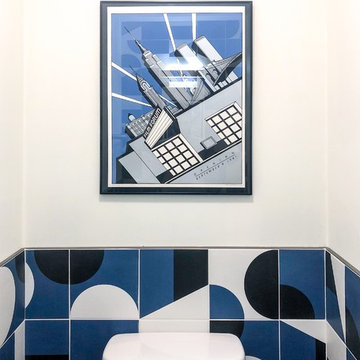
Mutina puzzle tiles in cerulean are the centerpiece of this powder room off of the kitchen. Custom cabinetry in maple and satin nickel complete the room.
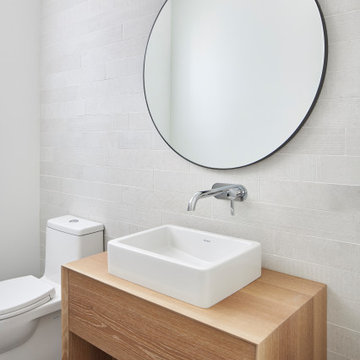
Design ideas for a transitional powder room in Ottawa with flat-panel cabinets, light wood cabinets, a one-piece toilet, beige tile, cement tile, a vessel sink and a floating vanity.
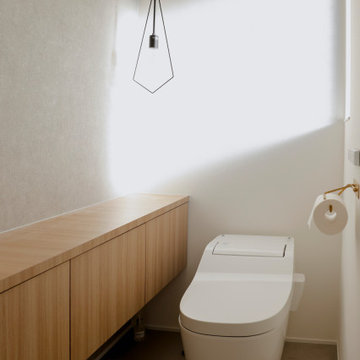
光のボイドのある家
今回の敷地は、間口5.8m、奥行20.0mの敷地面積105㎡の土地である。西宮市の駅前にあり、昔の商店街の一角の土地であった。両サイドには住宅、裏側には高層マンションが建っている。周囲に眺望や採光を取り入れることができる場所がない閉鎖間のある敷地であった。光の取り入れと外部ではなく内部空間の豊かさを設けることが必要とされた敷地であった。そこで分棟型の建物を計画することにより、建物の中心部に光あふれるボイド空間
を設けた。1Fから2Fのロフト部分まで約10mの吹き抜け空間は光を踏んだんに取り入れ中庭に植えられた植栽を眺めることができる空間となっている。
また、リビングスペースとダイニングキッチンスペースを前後に分け、光のボイドにブリッジを設け行き来できる配置計画となっている。このことにより、リラックスできる空間と食事を楽しむことのできる空間を緩やかに分けることができた。
外部に開くことができない敷地で、建物中心部に光のボイドを設けることにより、
光をふんだんに取り込むと共に、生活空間を緩やかに分け、常に光のボイド空間を感じながら生活を楽しむことのできる内部に開かれた住宅となった。
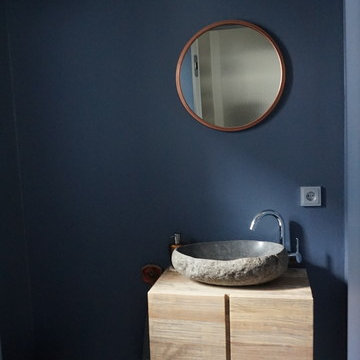
Stefanie Wolf
Photo of a small contemporary powder room in Frankfurt with flat-panel cabinets, light wood cabinets, black and white tile, cement tile, blue walls, mosaic tile floors, a vessel sink, soapstone benchtops and multi-coloured floor.
Photo of a small contemporary powder room in Frankfurt with flat-panel cabinets, light wood cabinets, black and white tile, cement tile, blue walls, mosaic tile floors, a vessel sink, soapstone benchtops and multi-coloured floor.
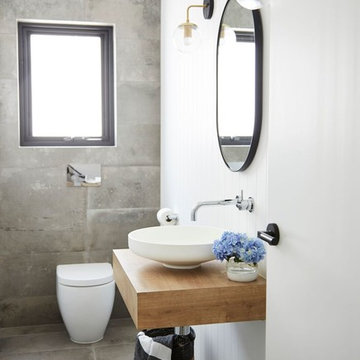
Benito Martin Photography
Inspiration for a contemporary powder room in Sydney with furniture-like cabinets, light wood cabinets, a wall-mount toilet, gray tile, cement tile, cement tiles, laminate benchtops and grey floor.
Inspiration for a contemporary powder room in Sydney with furniture-like cabinets, light wood cabinets, a wall-mount toilet, gray tile, cement tile, cement tiles, laminate benchtops and grey floor.
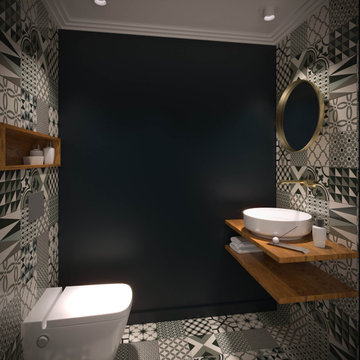
Réaménagement d'un appartement (Rooftop) de 180m² en concept récréatif pour un chef privée, avec comme fonctions principales de cuisiner, recevoir, animer des ateliers de cuisine...
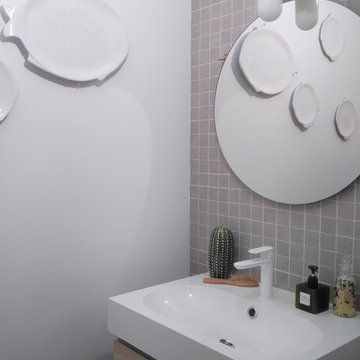
Deleite Design
This is an example of a country powder room in Madrid with furniture-like cabinets, light wood cabinets, a two-piece toilet, gray tile, cement tile, white walls, light hardwood floors, a wall-mount sink and engineered quartz benchtops.
This is an example of a country powder room in Madrid with furniture-like cabinets, light wood cabinets, a two-piece toilet, gray tile, cement tile, white walls, light hardwood floors, a wall-mount sink and engineered quartz benchtops.
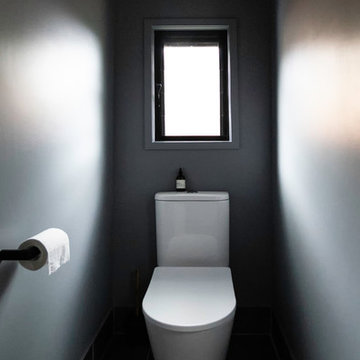
Shay Bourne
Photo of an eclectic powder room in Cairns with furniture-like cabinets, light wood cabinets, a one-piece toilet, gray tile, cement tile, grey walls, ceramic floors, granite benchtops, grey floor and grey benchtops.
Photo of an eclectic powder room in Cairns with furniture-like cabinets, light wood cabinets, a one-piece toilet, gray tile, cement tile, grey walls, ceramic floors, granite benchtops, grey floor and grey benchtops.
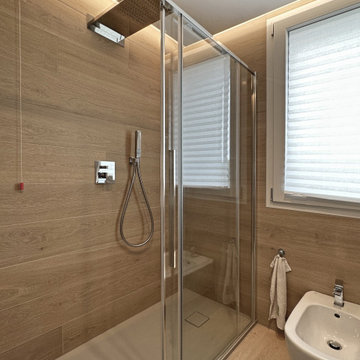
Design ideas for a mid-sized scandinavian powder room in Milan with furniture-like cabinets, light wood cabinets, a two-piece toilet, cement tile, grey walls, a vessel sink, wood benchtops, brown floor, a floating vanity and wood walls.
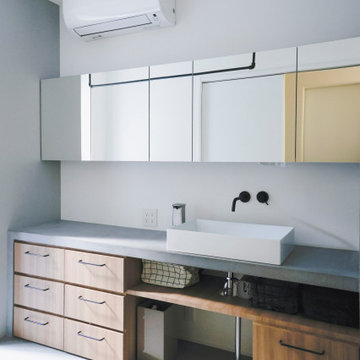
光のボイドのある家
今回の敷地は、間口5.8m、奥行20.0mの敷地面積105㎡の土地である。西宮市の駅前にあり、昔の商店街の一角の土地であった。両サイドには住宅、裏側には高層マンションが建っている。周囲に眺望や採光を取り入れることができる場所がない閉鎖間のある敷地であった。光の取り入れと外部ではなく内部空間の豊かさを設けることが必要とされた敷地であった。そこで分棟型の建物を計画することにより、建物の中心部に光あふれるボイド空間
を設けた。1Fから2Fのロフト部分まで約10mの吹き抜け空間は光を踏んだんに取り入れ中庭に植えられた植栽を眺めることができる空間となっている。
また、リビングスペースとダイニングキッチンスペースを前後に分け、光のボイドにブリッジを設け行き来できる配置計画となっている。このことにより、リラックスできる空間と食事を楽しむことのできる空間を緩やかに分けることができた。
外部に開くことができない敷地で、建物中心部に光のボイドを設けることにより、
光をふんだんに取り込むと共に、生活空間を緩やかに分け、常に光のボイド空間を感じながら生活を楽しむことのできる内部に開かれた住宅となった。
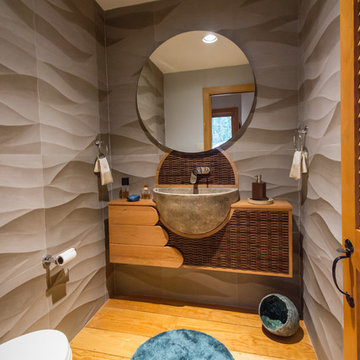
This is an example of a mid-sized eclectic powder room in Philadelphia with a one-piece toilet, grey walls, light hardwood floors, a vessel sink, furniture-like cabinets, light wood cabinets, gray tile, cement tile and wood benchtops.
Powder Room Design Ideas with Light Wood Cabinets and Cement Tile
1
