Powder Room Design Ideas with Light Wood Cabinets and Dark Hardwood Floors
Refine by:
Budget
Sort by:Popular Today
1 - 20 of 59 photos
Item 1 of 3
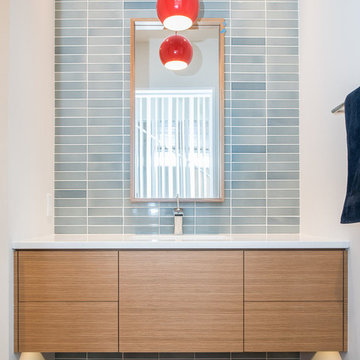
Photo by: Chad Holder
Design ideas for a modern powder room in Minneapolis with an undermount sink, flat-panel cabinets, light wood cabinets, engineered quartz benchtops, blue tile, ceramic tile and dark hardwood floors.
Design ideas for a modern powder room in Minneapolis with an undermount sink, flat-panel cabinets, light wood cabinets, engineered quartz benchtops, blue tile, ceramic tile and dark hardwood floors.
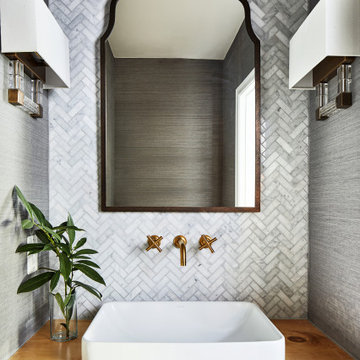
This is an example of a small beach style powder room in Chicago with open cabinets, light wood cabinets, a two-piece toilet, gray tile, stone tile, grey walls, dark hardwood floors, a vessel sink, wood benchtops, brown floor, brown benchtops, a floating vanity and wallpaper.
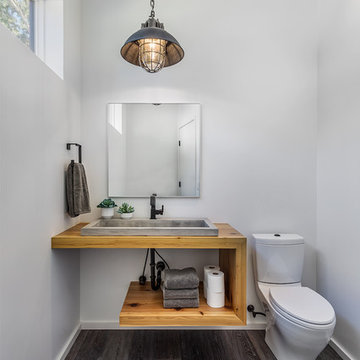
Rebecca Lehde, Inspiro 8
Photo of a country powder room in Other with open cabinets, light wood cabinets, a two-piece toilet, white walls, dark hardwood floors, a vessel sink, wood benchtops, brown floor and brown benchtops.
Photo of a country powder room in Other with open cabinets, light wood cabinets, a two-piece toilet, white walls, dark hardwood floors, a vessel sink, wood benchtops, brown floor and brown benchtops.
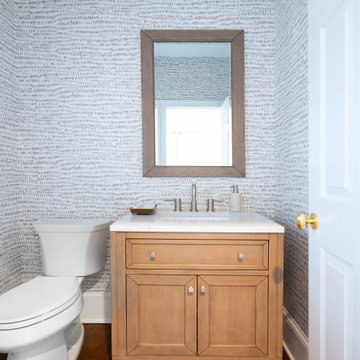
This bright powder room is right off the mudroom. It has a light oak furniture grade console topped with white Carrera marble. The animal print wallpaper is a fun and sophisticated touch.
Sleek and contemporary, this beautiful home is located in Villanova, PA. Blue, white and gold are the palette of this transitional design. With custom touches and an emphasis on flow and an open floor plan, the renovation included the kitchen, family room, butler’s pantry, mudroom, two powder rooms and floors.
Rudloff Custom Builders has won Best of Houzz for Customer Service in 2014, 2015 2016, 2017 and 2019. We also were voted Best of Design in 2016, 2017, 2018, 2019 which only 2% of professionals receive. Rudloff Custom Builders has been featured on Houzz in their Kitchen of the Week, What to Know About Using Reclaimed Wood in the Kitchen as well as included in their Bathroom WorkBook article. We are a full service, certified remodeling company that covers all of the Philadelphia suburban area. This business, like most others, developed from a friendship of young entrepreneurs who wanted to make a difference in their clients’ lives, one household at a time. This relationship between partners is much more than a friendship. Edward and Stephen Rudloff are brothers who have renovated and built custom homes together paying close attention to detail. They are carpenters by trade and understand concept and execution. Rudloff Custom Builders will provide services for you with the highest level of professionalism, quality, detail, punctuality and craftsmanship, every step of the way along our journey together.
Specializing in residential construction allows us to connect with our clients early in the design phase to ensure that every detail is captured as you imagined. One stop shopping is essentially what you will receive with Rudloff Custom Builders from design of your project to the construction of your dreams, executed by on-site project managers and skilled craftsmen. Our concept: envision our client’s ideas and make them a reality. Our mission: CREATING LIFETIME RELATIONSHIPS BUILT ON TRUST AND INTEGRITY.
Photo Credit: Linda McManus Images
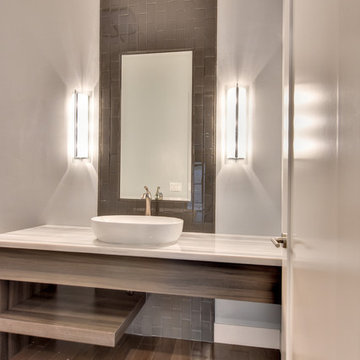
Glass subway tiles create a decorative border for the vanity mirror and emphasize the high ceilings.
Trever Glenn Photography
Mid-sized contemporary powder room in Sacramento with open cabinets, light wood cabinets, brown tile, glass tile, beige walls, dark hardwood floors, a vessel sink, quartzite benchtops, brown floor and white benchtops.
Mid-sized contemporary powder room in Sacramento with open cabinets, light wood cabinets, brown tile, glass tile, beige walls, dark hardwood floors, a vessel sink, quartzite benchtops, brown floor and white benchtops.
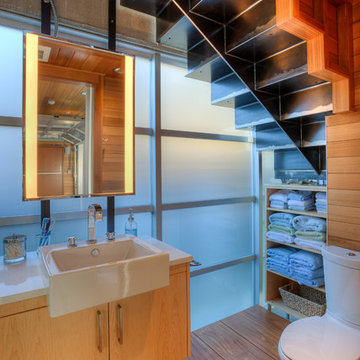
Lower level bath. Photography by Lucas Henning.
Design ideas for a small contemporary powder room in Seattle with flat-panel cabinets, light wood cabinets, a two-piece toilet, white tile, subway tile, brown walls, dark hardwood floors, a drop-in sink, solid surface benchtops, brown floor and white benchtops.
Design ideas for a small contemporary powder room in Seattle with flat-panel cabinets, light wood cabinets, a two-piece toilet, white tile, subway tile, brown walls, dark hardwood floors, a drop-in sink, solid surface benchtops, brown floor and white benchtops.
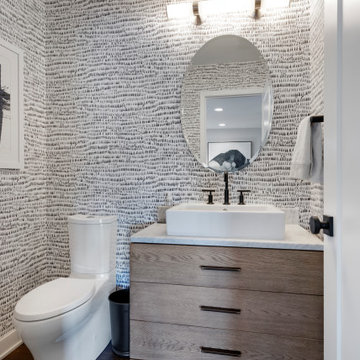
Inspiration for a small midcentury powder room in Minneapolis with flat-panel cabinets, light wood cabinets, a two-piece toilet, white walls, dark hardwood floors, a vessel sink, quartzite benchtops, brown floor, white benchtops, a freestanding vanity and wallpaper.
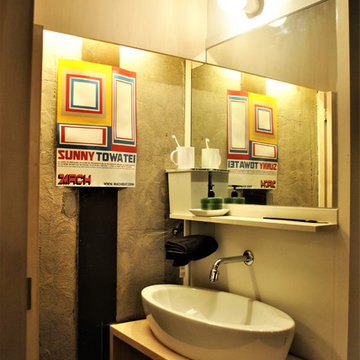
大人の部室(リノベーション)
Inspiration for a small midcentury powder room in Other with open cabinets, light wood cabinets, white walls, dark hardwood floors, wood benchtops, brown floor, beige benchtops and a vessel sink.
Inspiration for a small midcentury powder room in Other with open cabinets, light wood cabinets, white walls, dark hardwood floors, wood benchtops, brown floor, beige benchtops and a vessel sink.
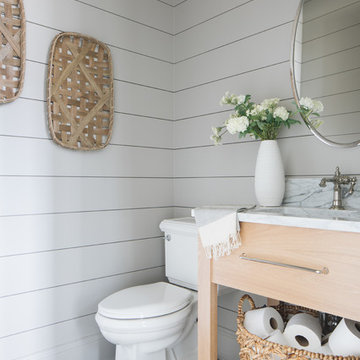
Photo of a transitional powder room in Chicago with flat-panel cabinets, light wood cabinets, a two-piece toilet, white walls, dark hardwood floors, an undermount sink, brown floor and grey benchtops.
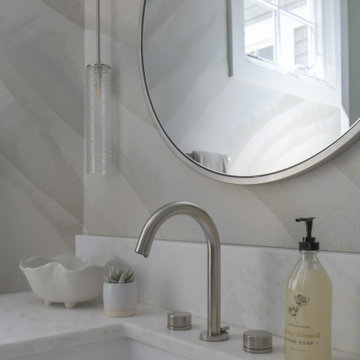
A former dark and dated Powder Room received.a modern refresh. We designed a custom vanity with an Italian cabinetry designer and paired it with a floating marble vanity with a raised backsplash. The organic mural wallpaper was the perfect addition to add soft color and movement. Custom glass pendant lights provide soft lighting.
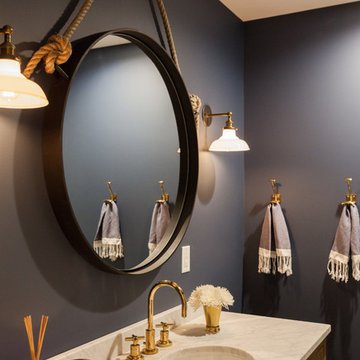
Caitlin Abrams
Mid-sized beach style powder room in Minneapolis with louvered cabinets, light wood cabinets, a one-piece toilet, blue walls, dark hardwood floors, an undermount sink and marble benchtops.
Mid-sized beach style powder room in Minneapolis with louvered cabinets, light wood cabinets, a one-piece toilet, blue walls, dark hardwood floors, an undermount sink and marble benchtops.
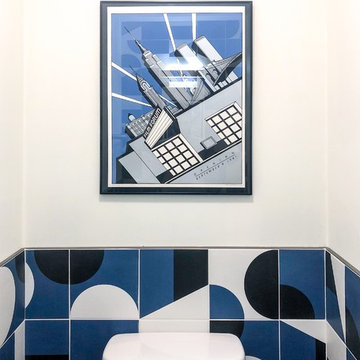
Mutina puzzle tiles in cerulean are the centerpiece of this powder room off of the kitchen. Custom cabinetry in maple and satin nickel complete the room.
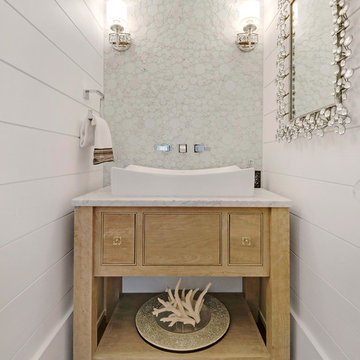
Emerald Coast Real Estate Photography
Photo of a beach style powder room in Miami with a vessel sink, furniture-like cabinets, white tile, white walls, dark hardwood floors and light wood cabinets.
Photo of a beach style powder room in Miami with a vessel sink, furniture-like cabinets, white tile, white walls, dark hardwood floors and light wood cabinets.
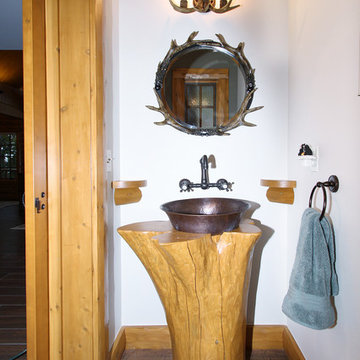
Beautifully crafted bathroom furniture.
Design ideas for a mid-sized country powder room in Other with light wood cabinets, white walls, dark hardwood floors, a pedestal sink, wood benchtops and brown floor.
Design ideas for a mid-sized country powder room in Other with light wood cabinets, white walls, dark hardwood floors, a pedestal sink, wood benchtops and brown floor.
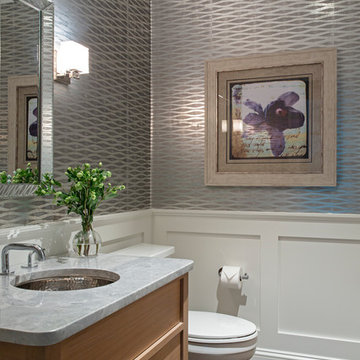
TEAM
Architect: Mellowes & Paladino Architects
Interior Design: LDa Architecture & Interiors
Builder: Kistler & Knapp Builders
Photographer: Sean Litchfield Photography
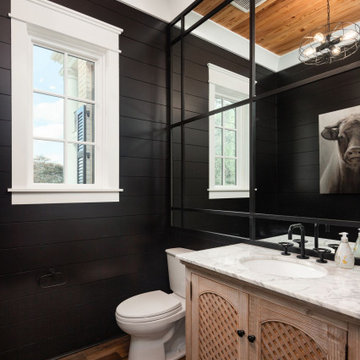
Powder room off the kitchen with ship lap walls painted black and since we had some cypress left..we used it here.
Inspiration for a country powder room in Atlanta with recessed-panel cabinets, light wood cabinets, black walls, dark hardwood floors, an undermount sink, brown floor, white benchtops, a built-in vanity and planked wall panelling.
Inspiration for a country powder room in Atlanta with recessed-panel cabinets, light wood cabinets, black walls, dark hardwood floors, an undermount sink, brown floor, white benchtops, a built-in vanity and planked wall panelling.
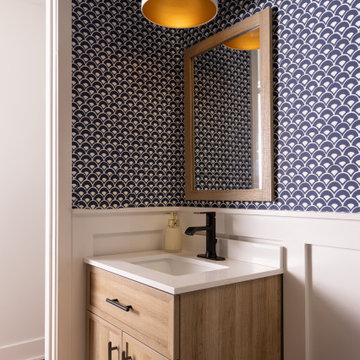
Design ideas for a powder room in Kansas City with recessed-panel cabinets, light wood cabinets, a one-piece toilet, white walls, dark hardwood floors, a drop-in sink, engineered quartz benchtops, brown floor, white benchtops, a built-in vanity and wallpaper.
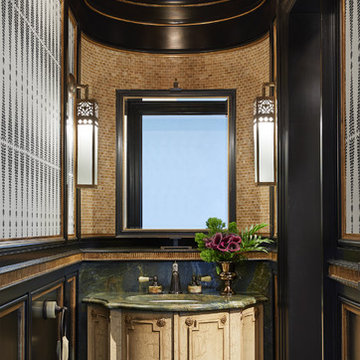
Builder: John Kraemer & Sons | Architect: Murphy & Co . Design | Interiors: Twist Interior Design | Landscaping: TOPO | Photographer: Corey Gaffer
Small mediterranean powder room in Minneapolis with furniture-like cabinets, light wood cabinets, beige tile, glass tile, dark hardwood floors, granite benchtops and brown floor.
Small mediterranean powder room in Minneapolis with furniture-like cabinets, light wood cabinets, beige tile, glass tile, dark hardwood floors, granite benchtops and brown floor.
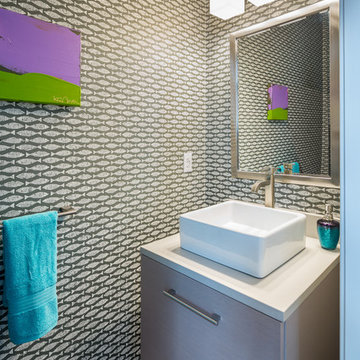
Murdoch & Company Photography
Photo of a small contemporary powder room in New York with a vessel sink, flat-panel cabinets, dark hardwood floors and light wood cabinets.
Photo of a small contemporary powder room in New York with a vessel sink, flat-panel cabinets, dark hardwood floors and light wood cabinets.
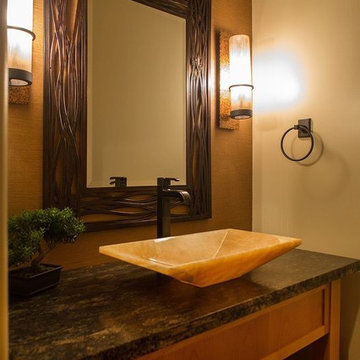
We put wallpaper behind the vanity to add texture
Design ideas for a small contemporary powder room in Sacramento with shaker cabinets, light wood cabinets, beige walls, dark hardwood floors, a vessel sink, granite benchtops, brown floor and black benchtops.
Design ideas for a small contemporary powder room in Sacramento with shaker cabinets, light wood cabinets, beige walls, dark hardwood floors, a vessel sink, granite benchtops, brown floor and black benchtops.
Powder Room Design Ideas with Light Wood Cabinets and Dark Hardwood Floors
1