Powder Room Design Ideas with Light Wood Cabinets and Granite Benchtops
Refine by:
Budget
Sort by:Popular Today
1 - 20 of 132 photos
Item 1 of 3

Design ideas for a small modern powder room in Seattle with flat-panel cabinets, light wood cabinets, black tile, ceramic tile, white walls, light hardwood floors, a vessel sink, granite benchtops, black benchtops and a floating vanity.
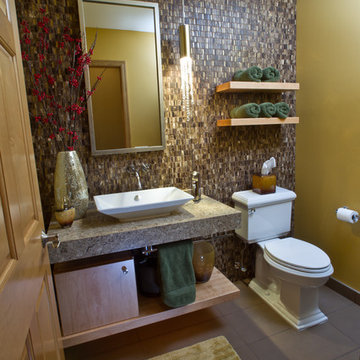
This is an example of a small transitional powder room in Other with a vessel sink, flat-panel cabinets, light wood cabinets, granite benchtops, a two-piece toilet, brown tile, beige tile, beige walls, porcelain floors and grey floor.

Deep, rich green adds drama as well as the black honed granite surface. Arch mirror repeats design element throughout the home. Savoy House black sconces and matte black hardware.
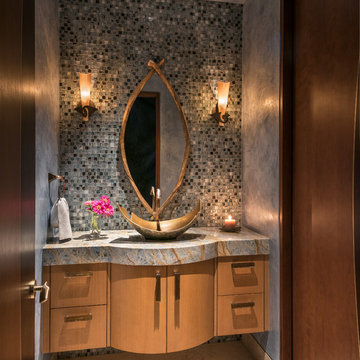
Jewel-like powder room with blue and bronze tones. Floating cabinet with curved front and exotic stone counter top. Glass mosaic wall reflects light as does the venetian plaster wall finish. Custom doors have arched metal inset.
Interior design by Susan Hersker and Elaine Ryckman
Project designed by Susie Hersker’s Scottsdale interior design firm Design Directives. Design Directives is active in Phoenix, Paradise Valley, Cave Creek, Carefree, Sedona, and beyond.
For more about Design Directives, click here: https://susanherskerasid.com/
To learn more about this project, click here: https://susanherskerasid.com/desert-contemporary/
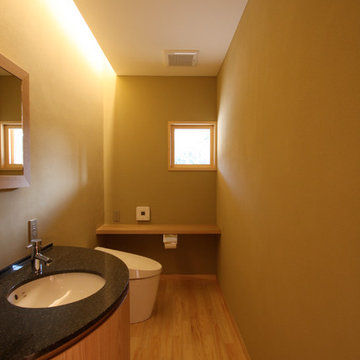
郊外の山間部にある和風の住宅
Design ideas for a small asian powder room in Fukuoka with beaded inset cabinets, light wood cabinets, a one-piece toilet, beige walls, light hardwood floors, an undermount sink, granite benchtops, beige floor and black benchtops.
Design ideas for a small asian powder room in Fukuoka with beaded inset cabinets, light wood cabinets, a one-piece toilet, beige walls, light hardwood floors, an undermount sink, granite benchtops, beige floor and black benchtops.
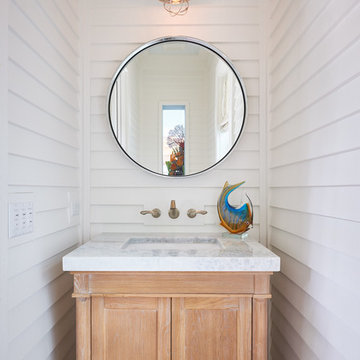
Coastal, transitional cabana bath made unique with a window to the family room fish tank (seen in mirror).
Photography by Simon Dale
This is an example of a small transitional powder room in Miami with an undermount sink, furniture-like cabinets, light wood cabinets, white walls and granite benchtops.
This is an example of a small transitional powder room in Miami with an undermount sink, furniture-like cabinets, light wood cabinets, white walls and granite benchtops.
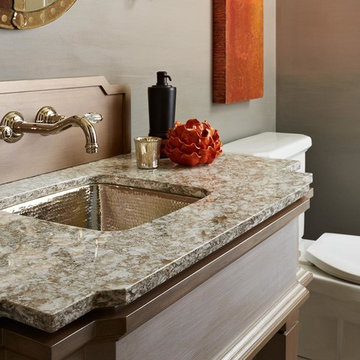
We are a CAMBRIA premier dealer, call us to see the full collection.
This is an example of a mid-sized traditional powder room in Dallas with light wood cabinets, a two-piece toilet, grey walls, an undermount sink and granite benchtops.
This is an example of a mid-sized traditional powder room in Dallas with light wood cabinets, a two-piece toilet, grey walls, an undermount sink and granite benchtops.
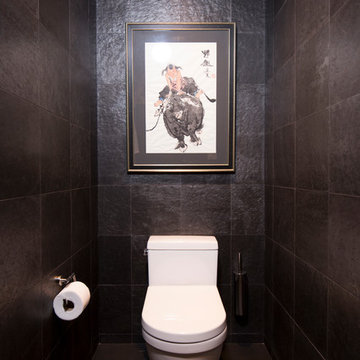
Master commode room featuring Black Lace Slate, custom-framed Chinese watercolor artwork
Photographer: Michael R. Timmer
Inspiration for a mid-sized asian powder room in Cleveland with a one-piece toilet, black tile, stone tile, black walls, slate floors, louvered cabinets, light wood cabinets, an undermount sink, granite benchtops and black floor.
Inspiration for a mid-sized asian powder room in Cleveland with a one-piece toilet, black tile, stone tile, black walls, slate floors, louvered cabinets, light wood cabinets, an undermount sink, granite benchtops and black floor.
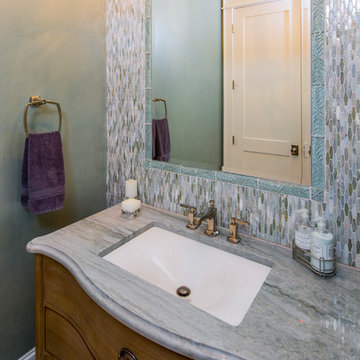
tre dunham - fine focus photography
Photo of a mid-sized arts and crafts powder room in Austin with furniture-like cabinets, light wood cabinets, multi-coloured tile, glass tile, grey walls, porcelain floors, an undermount sink and granite benchtops.
Photo of a mid-sized arts and crafts powder room in Austin with furniture-like cabinets, light wood cabinets, multi-coloured tile, glass tile, grey walls, porcelain floors, an undermount sink and granite benchtops.
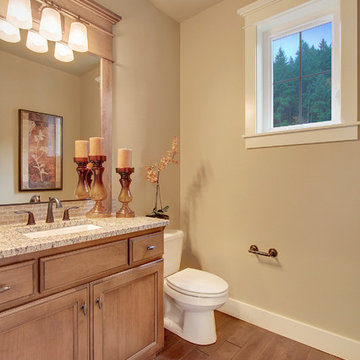
Inspiration for an arts and crafts powder room in Seattle with an undermount sink, recessed-panel cabinets, granite benchtops, a two-piece toilet, beige tile, beige walls, medium hardwood floors and light wood cabinets.
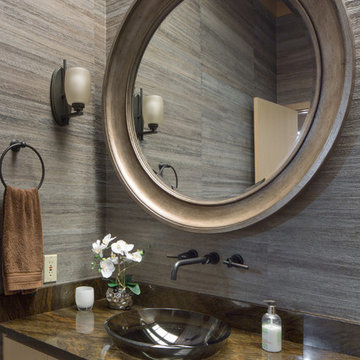
Our clients’ beautiful island home has a deep relationship to nature. Every room in the house is oriented toward the Lake Washington. My favorite part of the design process was seeking to create a seamless feel between indoors and out. We chose a neutral and monochromatic palette, so as to not deflect from the beauty outside.
Also the interior living spaces being anchored by two massive stone fireplaces - that we decided to preserve - we incorporated both rustic and modern elements in unexpected ways that worked seamlessly. We combined unpretentious, luxurious minimalism with woodsy touches resulting in sophisticated and livable interiors.
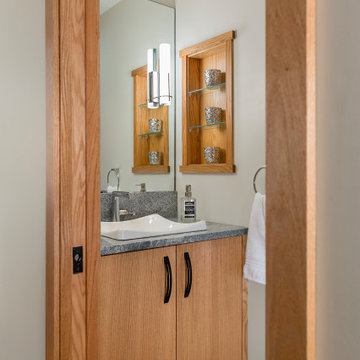
To create space for a powder room, two hall closets were removed. For display, niches were designed into the walls above the powder room sink.
Small modern powder room in Minneapolis with flat-panel cabinets, light wood cabinets, a two-piece toilet, grey walls, porcelain floors, a drop-in sink, granite benchtops, grey floor, grey benchtops and a built-in vanity.
Small modern powder room in Minneapolis with flat-panel cabinets, light wood cabinets, a two-piece toilet, grey walls, porcelain floors, a drop-in sink, granite benchtops, grey floor, grey benchtops and a built-in vanity.
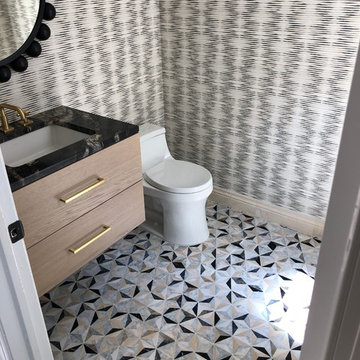
Toilet and doors added. The floating vanity leaves room for more gorgeous tile!
This is an example of a modern powder room in New York with flat-panel cabinets, light wood cabinets, granite benchtops and black benchtops.
This is an example of a modern powder room in New York with flat-panel cabinets, light wood cabinets, granite benchtops and black benchtops.
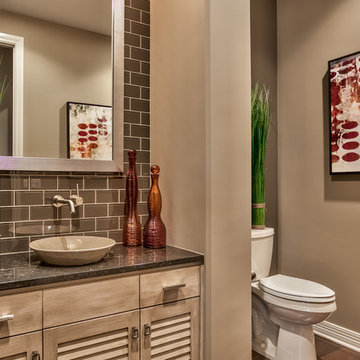
Interior Design by Michele Hybner and Shawn Falcone. Photos by Amoura Productions
Mid-sized transitional powder room in Omaha with louvered cabinets, light wood cabinets, a two-piece toilet, brown walls, medium hardwood floors, a vessel sink, brown tile, subway tile, granite benchtops and brown floor.
Mid-sized transitional powder room in Omaha with louvered cabinets, light wood cabinets, a two-piece toilet, brown walls, medium hardwood floors, a vessel sink, brown tile, subway tile, granite benchtops and brown floor.
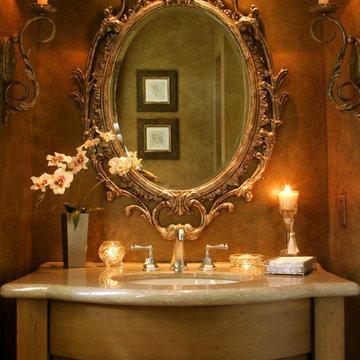
Interior Design and photo from Lawler Design Studio, Hattiesburg, MS and Winter Park, FL; Suzanna Lawler-Boney, ASID, NCIDQ.
Photo of a mid-sized traditional powder room in Tampa with an undermount sink, furniture-like cabinets, light wood cabinets, brown walls, granite benchtops and beige benchtops.
Photo of a mid-sized traditional powder room in Tampa with an undermount sink, furniture-like cabinets, light wood cabinets, brown walls, granite benchtops and beige benchtops.

Powder room with real marble mosaic tile floor, floating white oak vanity with black granite countertop and brass faucet. Wallpaper, mirror and lighting by Casey Howard Designs.
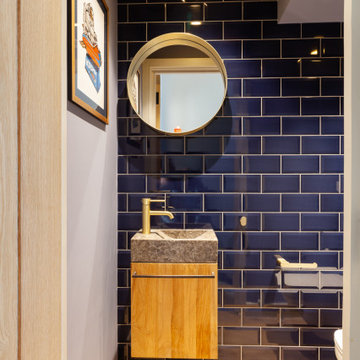
Wallington 1930's full house refurb
Inspiration for a modern powder room in London with light wood cabinets, a wall-mount toilet, blue tile, ceramic tile, an integrated sink, granite benchtops and a floating vanity.
Inspiration for a modern powder room in London with light wood cabinets, a wall-mount toilet, blue tile, ceramic tile, an integrated sink, granite benchtops and a floating vanity.
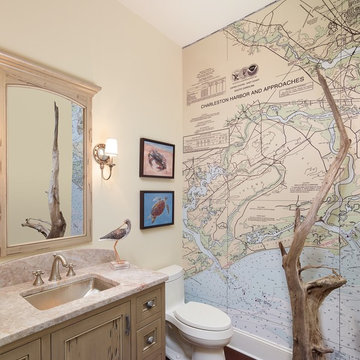
holgerobenausphotography.com
See more of the Relaxed River View home at margaretdonaldsoninteriors.com
Inspiration for a mid-sized beach style powder room in Charleston with a one-piece toilet, granite benchtops, beaded inset cabinets, light wood cabinets, multi-coloured walls, an undermount sink and brown floor.
Inspiration for a mid-sized beach style powder room in Charleston with a one-piece toilet, granite benchtops, beaded inset cabinets, light wood cabinets, multi-coloured walls, an undermount sink and brown floor.
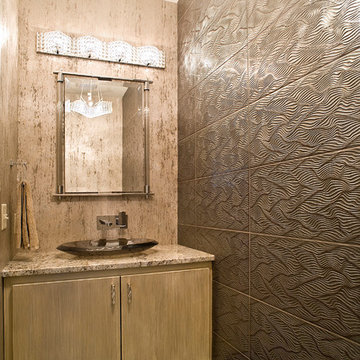
(c) Cipher Imaging Architectural Photography
Photo of a small asian powder room in Other with flat-panel cabinets, light wood cabinets, brown tile, metal tile, multi-coloured walls, porcelain floors, a vessel sink, granite benchtops and grey floor.
Photo of a small asian powder room in Other with flat-panel cabinets, light wood cabinets, brown tile, metal tile, multi-coloured walls, porcelain floors, a vessel sink, granite benchtops and grey floor.
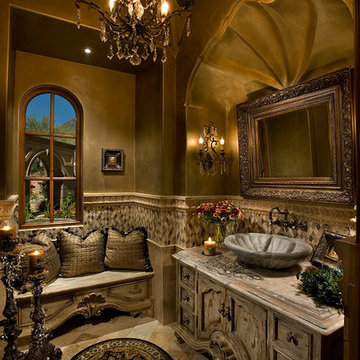
We love this powder room with its custom vanity, vessel sink and bench seating.
This is an example of an expansive mediterranean powder room in Phoenix with furniture-like cabinets, light wood cabinets, a two-piece toilet, beige tile, mosaic tile, beige walls, travertine floors, a vessel sink and granite benchtops.
This is an example of an expansive mediterranean powder room in Phoenix with furniture-like cabinets, light wood cabinets, a two-piece toilet, beige tile, mosaic tile, beige walls, travertine floors, a vessel sink and granite benchtops.
Powder Room Design Ideas with Light Wood Cabinets and Granite Benchtops
1