Powder Room Design Ideas with Light Wood Cabinets and Grey Benchtops
Refine by:
Budget
Sort by:Popular Today
21 - 40 of 150 photos
Item 1 of 3
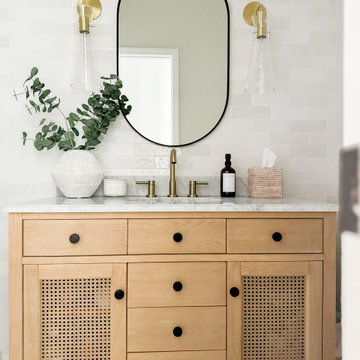
A light and airy modern organic main floor that features crisp white built-ins that are thoughtfully curated, warm wood tones for balance, and brass hardware and lighting for contrast.
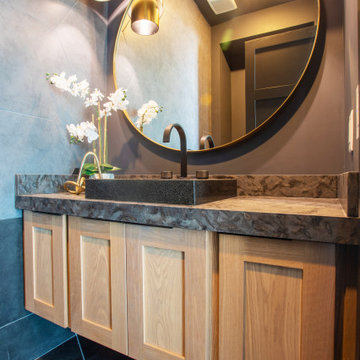
Inspiration for a mid-sized transitional powder room in Austin with shaker cabinets, light wood cabinets, gray tile, ceramic tile, a vessel sink, quartzite benchtops, grey benchtops, a floating vanity, grey walls and black floor.
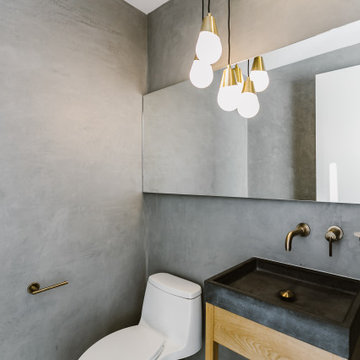
This is an example of a small scandinavian powder room in Other with light wood cabinets, a one-piece toilet, gray tile, grey walls, porcelain floors, a console sink, concrete benchtops, grey floor and grey benchtops.
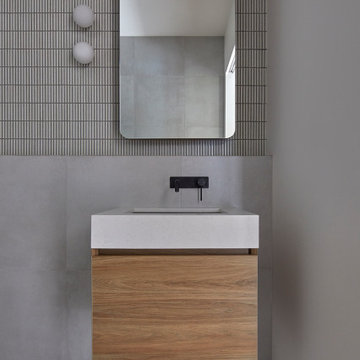
This is an example of a small modern powder room in Melbourne with light wood cabinets, a wall-mount toilet, gray tile, mosaic tile, grey walls, an undermount sink, engineered quartz benchtops, grey floor, grey benchtops and a floating vanity.

Vartanian custom designed and built free standing vanity – Craftsman beach style
LG Hausys Quartz “Viatera®” counter top with rectangular bowl undermount sink
Nautical style fixture
Porcelain tile floor
Kohler fixtures
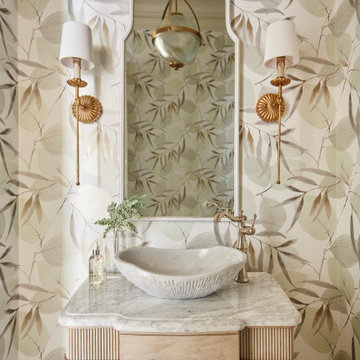
This is an example of a mid-sized transitional powder room in Little Rock with flat-panel cabinets, light wood cabinets, a vessel sink, grey benchtops, a built-in vanity and wallpaper.
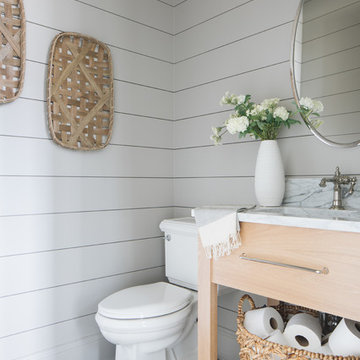
Photo of a transitional powder room in Chicago with flat-panel cabinets, light wood cabinets, a two-piece toilet, white walls, dark hardwood floors, an undermount sink, brown floor and grey benchtops.
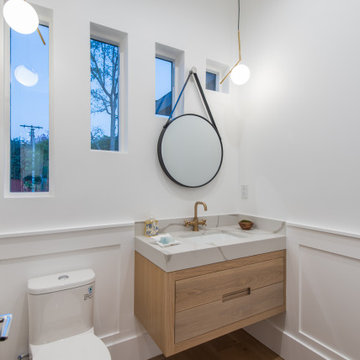
Photo of a mid-sized contemporary powder room in Los Angeles with flat-panel cabinets, light wood cabinets, a one-piece toilet, white walls, an undermount sink, brown floor, grey benchtops, a floating vanity and decorative wall panelling.
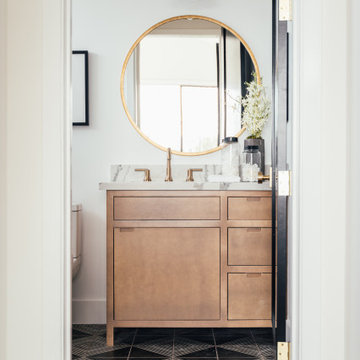
This is an example of a mid-sized transitional powder room in Los Angeles with flat-panel cabinets, light wood cabinets, a one-piece toilet, white walls, an undermount sink, multi-coloured floor, grey benchtops and a freestanding vanity.
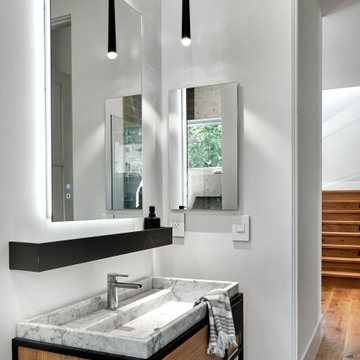
Inspiration for a mid-sized contemporary powder room in San Francisco with flat-panel cabinets, light wood cabinets, white walls, an integrated sink, marble benchtops, grey benchtops and a freestanding vanity.
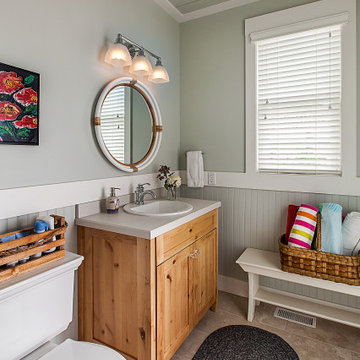
Design ideas for a beach style powder room in Grand Rapids with light wood cabinets, grey walls, a drop-in sink, engineered quartz benchtops, beige floor, shaker cabinets, a two-piece toilet, grey benchtops, a freestanding vanity, timber and decorative wall panelling.
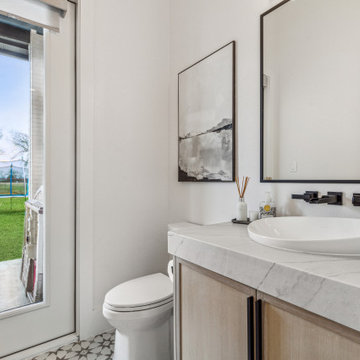
The powder room features a floating white oak cabinet with mitered quartzite countertop and a unique Kohler vessel sink. There is also direct access to the back yard and future pool
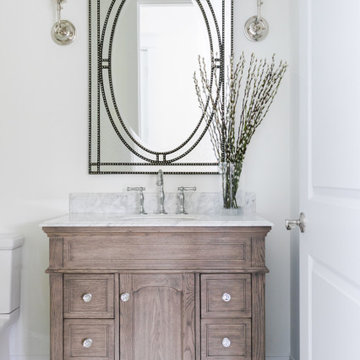
Design ideas for a mid-sized beach style powder room in Jacksonville with recessed-panel cabinets, light wood cabinets, a one-piece toilet, white walls, porcelain floors, an undermount sink, grey floor, grey benchtops and a built-in vanity.

Matching powder room to the kitchen's minimalist style!
Photo of a small scandinavian powder room in Toronto with flat-panel cabinets, light wood cabinets, a one-piece toilet, white walls, porcelain floors, a vessel sink, quartzite benchtops, grey floor, grey benchtops and a floating vanity.
Photo of a small scandinavian powder room in Toronto with flat-panel cabinets, light wood cabinets, a one-piece toilet, white walls, porcelain floors, a vessel sink, quartzite benchtops, grey floor, grey benchtops and a floating vanity.
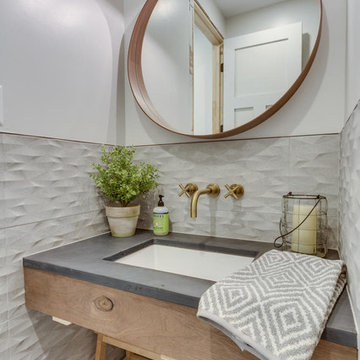
The Powder Room welcomes more modern features, such as the wall and floor tile, and cement/wood aesthetic on the vanity. A brass colored wall-mounted faucet and other gold-toned accessories add warmth to the otherwise gray restroom.
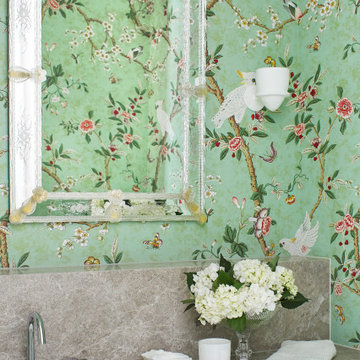
This is an example of a small contemporary powder room in Other with furniture-like cabinets, light wood cabinets, a wall-mount toilet, green walls, ceramic floors, a console sink, marble benchtops, beige floor, grey benchtops, a floating vanity and wallpaper.
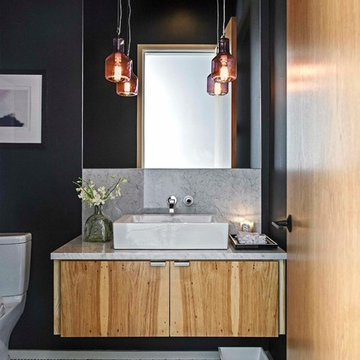
photography by Scott Benedict
Photo of a small contemporary powder room in Austin with flat-panel cabinets, a vessel sink, marble benchtops, a two-piece toilet, black walls, mosaic tile floors, gray tile, black tile, marble, light wood cabinets and grey benchtops.
Photo of a small contemporary powder room in Austin with flat-panel cabinets, a vessel sink, marble benchtops, a two-piece toilet, black walls, mosaic tile floors, gray tile, black tile, marble, light wood cabinets and grey benchtops.
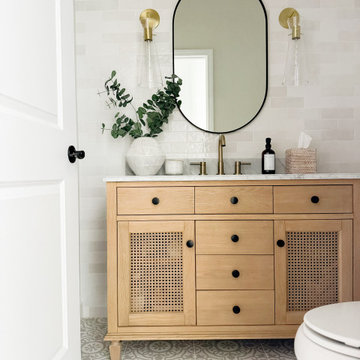
A light and airy modern organic main floor that features crisp white built-ins that are thoughtfully curated, warm wood tones for balance, and brass hardware and lighting for contrast.
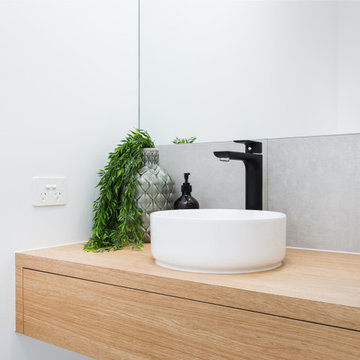
Above counter basin, black tapware & floating timber vanity cabinet combine beautifully in this powder room.
This is an example of a mid-sized modern powder room in Sunshine Coast with light wood cabinets, gray tile, ceramic tile, white walls, cement tiles, a vessel sink, wood benchtops, grey floor, grey benchtops and a floating vanity.
This is an example of a mid-sized modern powder room in Sunshine Coast with light wood cabinets, gray tile, ceramic tile, white walls, cement tiles, a vessel sink, wood benchtops, grey floor, grey benchtops and a floating vanity.
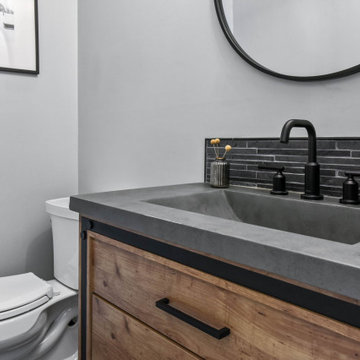
Powder Room
Small country powder room in Chicago with beaded inset cabinets, light wood cabinets, a two-piece toilet, black tile, stone tile, grey walls, limestone floors, an integrated sink, concrete benchtops, grey floor, grey benchtops and a freestanding vanity.
Small country powder room in Chicago with beaded inset cabinets, light wood cabinets, a two-piece toilet, black tile, stone tile, grey walls, limestone floors, an integrated sink, concrete benchtops, grey floor, grey benchtops and a freestanding vanity.
Powder Room Design Ideas with Light Wood Cabinets and Grey Benchtops
2