Powder Room Design Ideas with Light Wood Cabinets and Marble Benchtops
Refine by:
Budget
Sort by:Popular Today
1 - 20 of 172 photos
Item 1 of 3

Modern and elegant was what this busy family with four kids was looking for in this powder room renovation. The natural light picks up the opulence in the wallpaper, mirror and fixtures. Wainscoting complements the simple lines while being easy to clean. We custom-made the vanity with beautiful wood grain and a durable carrara marble top. The beveled mirror throws light and the fixture adds soft warm light.
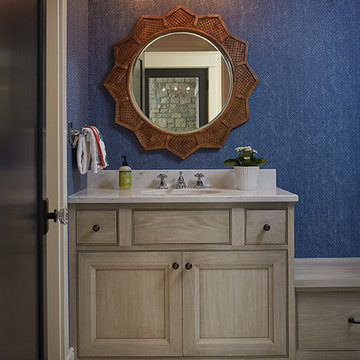
The best of the past and present meet in this distinguished design. Custom craftsmanship and distinctive detailing give this lakefront residence its vintage flavor while an open and light-filled floor plan clearly mark it as contemporary. With its interesting shingled roof lines, abundant windows with decorative brackets and welcoming porch, the exterior takes in surrounding views while the interior meets and exceeds contemporary expectations of ease and comfort. The main level features almost 3,000 square feet of open living, from the charming entry with multiple window seats and built-in benches to the central 15 by 22-foot kitchen, 22 by 18-foot living room with fireplace and adjacent dining and a relaxing, almost 300-square-foot screened-in porch. Nearby is a private sitting room and a 14 by 15-foot master bedroom with built-ins and a spa-style double-sink bath with a beautiful barrel-vaulted ceiling. The main level also includes a work room and first floor laundry, while the 2,165-square-foot second level includes three bedroom suites, a loft and a separate 966-square-foot guest quarters with private living area, kitchen and bedroom. Rounding out the offerings is the 1,960-square-foot lower level, where you can rest and recuperate in the sauna after a workout in your nearby exercise room. Also featured is a 21 by 18-family room, a 14 by 17-square-foot home theater, and an 11 by 12-foot guest bedroom suite.
Photography: Ashley Avila Photography & Fulview Builder: J. Peterson Homes Interior Design: Vision Interiors by Visbeen

Inspiration for a large contemporary powder room in Boston with open cabinets, light wood cabinets, porcelain floors, an undermount sink, marble benchtops, beige floor, white benchtops, a freestanding vanity and wallpaper.

Advisement + Design - Construction advisement, custom millwork & custom furniture design, interior design & art curation by Chango & Co.
Mid-sized transitional powder room in New York with flat-panel cabinets, light wood cabinets, a one-piece toilet, blue walls, light hardwood floors, an integrated sink, marble benchtops, brown floor, white benchtops and a built-in vanity.
Mid-sized transitional powder room in New York with flat-panel cabinets, light wood cabinets, a one-piece toilet, blue walls, light hardwood floors, an integrated sink, marble benchtops, brown floor, white benchtops and a built-in vanity.
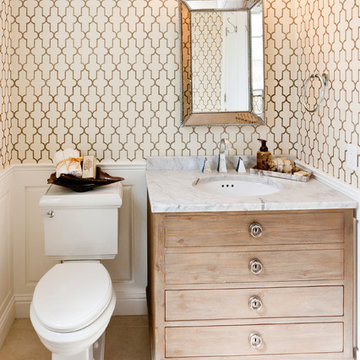
Interior design by Jennifer Loffer of Henry Rylan.
www.HenryRylan.com
Photo of a beach style powder room in San Francisco with flat-panel cabinets, light wood cabinets, marble benchtops, an undermount sink, multi-coloured walls and a two-piece toilet.
Photo of a beach style powder room in San Francisco with flat-panel cabinets, light wood cabinets, marble benchtops, an undermount sink, multi-coloured walls and a two-piece toilet.

This is an example of a small beach style powder room in Portland with open cabinets, light wood cabinets, marble floors, a drop-in sink, marble benchtops, multi-coloured floor, black benchtops, a floating vanity and panelled walls.
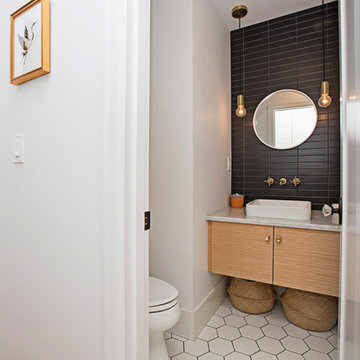
Leah Rae Photography
Photo of a small transitional powder room in Edmonton with flat-panel cabinets, light wood cabinets, a one-piece toilet, black tile, ceramic tile, white walls, ceramic floors, a vessel sink, marble benchtops and white floor.
Photo of a small transitional powder room in Edmonton with flat-panel cabinets, light wood cabinets, a one-piece toilet, black tile, ceramic tile, white walls, ceramic floors, a vessel sink, marble benchtops and white floor.
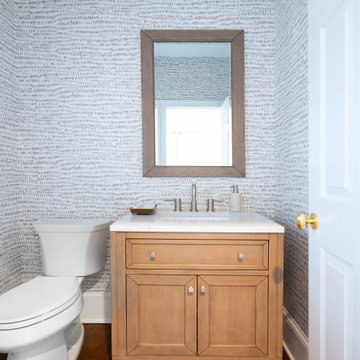
This bright powder room is right off the mudroom. It has a light oak furniture grade console topped with white Carrera marble. The animal print wallpaper is a fun and sophisticated touch.
Sleek and contemporary, this beautiful home is located in Villanova, PA. Blue, white and gold are the palette of this transitional design. With custom touches and an emphasis on flow and an open floor plan, the renovation included the kitchen, family room, butler’s pantry, mudroom, two powder rooms and floors.
Rudloff Custom Builders has won Best of Houzz for Customer Service in 2014, 2015 2016, 2017 and 2019. We also were voted Best of Design in 2016, 2017, 2018, 2019 which only 2% of professionals receive. Rudloff Custom Builders has been featured on Houzz in their Kitchen of the Week, What to Know About Using Reclaimed Wood in the Kitchen as well as included in their Bathroom WorkBook article. We are a full service, certified remodeling company that covers all of the Philadelphia suburban area. This business, like most others, developed from a friendship of young entrepreneurs who wanted to make a difference in their clients’ lives, one household at a time. This relationship between partners is much more than a friendship. Edward and Stephen Rudloff are brothers who have renovated and built custom homes together paying close attention to detail. They are carpenters by trade and understand concept and execution. Rudloff Custom Builders will provide services for you with the highest level of professionalism, quality, detail, punctuality and craftsmanship, every step of the way along our journey together.
Specializing in residential construction allows us to connect with our clients early in the design phase to ensure that every detail is captured as you imagined. One stop shopping is essentially what you will receive with Rudloff Custom Builders from design of your project to the construction of your dreams, executed by on-site project managers and skilled craftsmen. Our concept: envision our client’s ideas and make them a reality. Our mission: CREATING LIFETIME RELATIONSHIPS BUILT ON TRUST AND INTEGRITY.
Photo Credit: Linda McManus Images
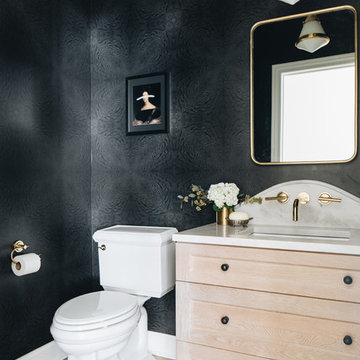
Photo of a small transitional powder room in Chicago with a two-piece toilet, black walls, an undermount sink, brown floor, white benchtops, shaker cabinets, light hardwood floors, light wood cabinets, marble benchtops, a freestanding vanity and wallpaper.
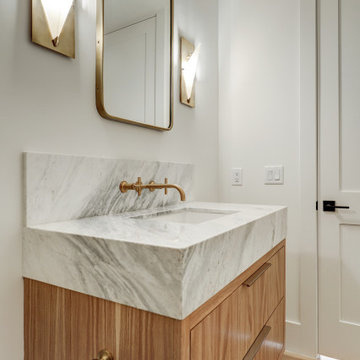
Inspiration for a small transitional powder room in Houston with recessed-panel cabinets, light wood cabinets, marble, marble benchtops, grey benchtops and a floating vanity.
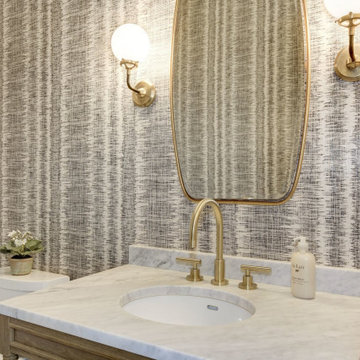
Transitional powder room in DC Metro with open cabinets, light wood cabinets, marble benchtops, white benchtops, a freestanding vanity and wallpaper.
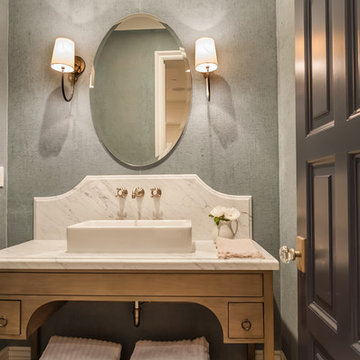
Inspiration for a small beach style powder room in San Diego with furniture-like cabinets, light wood cabinets, white tile, marble, blue walls, limestone floors, a vessel sink, marble benchtops, brown floor and white benchtops.
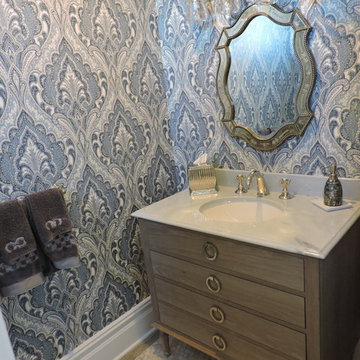
Photo of a mid-sized transitional powder room in Other with furniture-like cabinets, light wood cabinets, blue walls, porcelain floors, marble benchtops, beige floor and white benchtops.
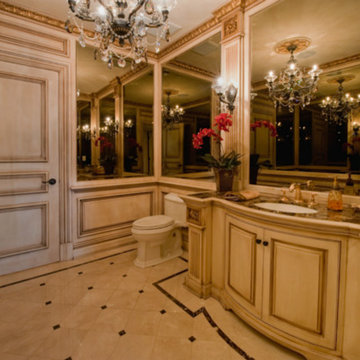
Large traditional powder room in Chicago with raised-panel cabinets, light wood cabinets, a two-piece toilet, mirror tile, beige walls, porcelain floors, an undermount sink, marble benchtops and beige floor.

Mid-sized country powder room in Chicago with louvered cabinets, light wood cabinets, a two-piece toilet, green walls, mosaic tile floors, an integrated sink, marble benchtops, multi-coloured floor, white benchtops and a freestanding vanity.
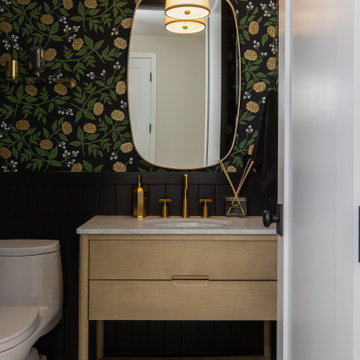
The black wainscot and wallpaper make an impressionable statement in the powder bath.
This is an example of a small country powder room in San Francisco with flat-panel cabinets, light wood cabinets, a one-piece toilet, black walls, ceramic floors, an undermount sink, marble benchtops, grey floor, grey benchtops, a freestanding vanity and decorative wall panelling.
This is an example of a small country powder room in San Francisco with flat-panel cabinets, light wood cabinets, a one-piece toilet, black walls, ceramic floors, an undermount sink, marble benchtops, grey floor, grey benchtops, a freestanding vanity and decorative wall panelling.
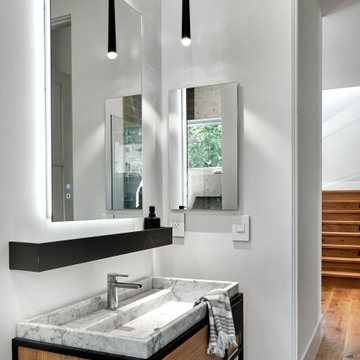
Inspiration for a mid-sized contemporary powder room in San Francisco with flat-panel cabinets, light wood cabinets, white walls, an integrated sink, marble benchtops, grey benchtops and a freestanding vanity.
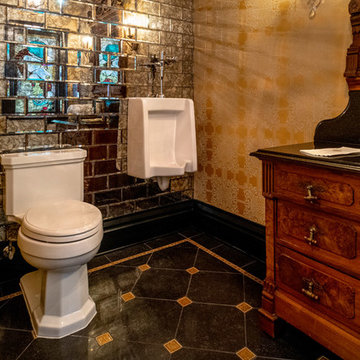
Rick Lee Photo
This is an example of a large traditional powder room in Other with furniture-like cabinets, light wood cabinets, a two-piece toilet, mirror tile, yellow walls, porcelain floors, a vessel sink, marble benchtops, black floor and black benchtops.
This is an example of a large traditional powder room in Other with furniture-like cabinets, light wood cabinets, a two-piece toilet, mirror tile, yellow walls, porcelain floors, a vessel sink, marble benchtops, black floor and black benchtops.
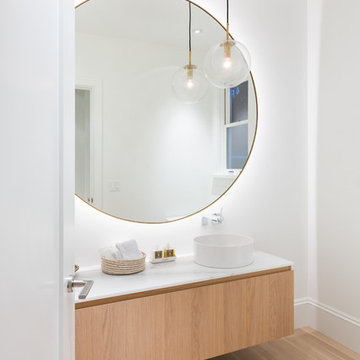
Ema Peter Photography
Design ideas for a mid-sized transitional powder room in Vancouver with flat-panel cabinets, light wood cabinets, white walls, light hardwood floors and marble benchtops.
Design ideas for a mid-sized transitional powder room in Vancouver with flat-panel cabinets, light wood cabinets, white walls, light hardwood floors and marble benchtops.
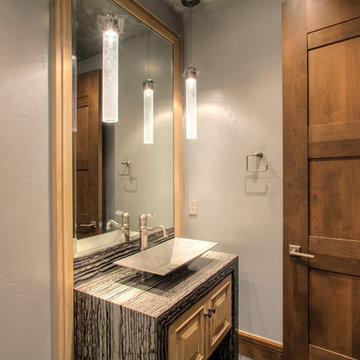
Mike McCall
Design ideas for a small arts and crafts powder room in Seattle with furniture-like cabinets, light wood cabinets, a one-piece toilet, beige walls, limestone floors, a vessel sink, marble benchtops and beige floor.
Design ideas for a small arts and crafts powder room in Seattle with furniture-like cabinets, light wood cabinets, a one-piece toilet, beige walls, limestone floors, a vessel sink, marble benchtops and beige floor.
Powder Room Design Ideas with Light Wood Cabinets and Marble Benchtops
1