Powder Room Design Ideas with Light Wood Cabinets and Multi-coloured Walls
Refine by:
Budget
Sort by:Popular Today
1 - 20 of 117 photos
Item 1 of 3
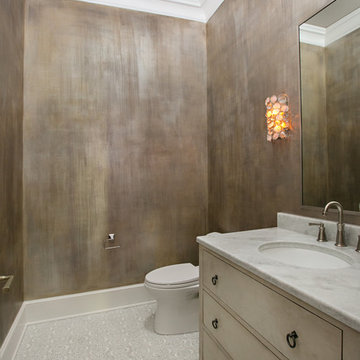
Powder Bath designed with Walker Zanger Mosaic Stone Tile floor, Custom Built Cabinetry, custom painted walls by Carrie Rodie and Jamey James of the Finishing Tile. Tile installed by Ronnie Burgess of the Finishing Tile.
Photography: Mary Ann Elston
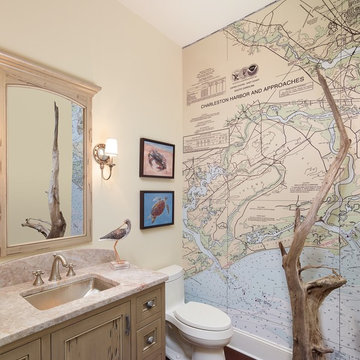
holgerobenausphotography.com
See more of the Relaxed River View home at margaretdonaldsoninteriors.com
Inspiration for a mid-sized beach style powder room in Charleston with a one-piece toilet, granite benchtops, beaded inset cabinets, light wood cabinets, multi-coloured walls, an undermount sink and brown floor.
Inspiration for a mid-sized beach style powder room in Charleston with a one-piece toilet, granite benchtops, beaded inset cabinets, light wood cabinets, multi-coloured walls, an undermount sink and brown floor.

Modern and elegant was what this busy family with four kids was looking for in this powder room renovation. The natural light picks up the opulence in the wallpaper, mirror and fixtures. Wainscoting complements the simple lines while being easy to clean. We custom-made the vanity with beautiful wood grain and a durable carrara marble top. The beveled mirror throws light and the fixture adds soft warm light.
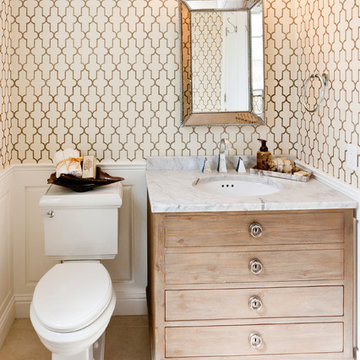
Interior design by Jennifer Loffer of Henry Rylan.
www.HenryRylan.com
Photo of a beach style powder room in San Francisco with flat-panel cabinets, light wood cabinets, marble benchtops, an undermount sink, multi-coloured walls and a two-piece toilet.
Photo of a beach style powder room in San Francisco with flat-panel cabinets, light wood cabinets, marble benchtops, an undermount sink, multi-coloured walls and a two-piece toilet.

This Lafayette, California, modern farmhouse is all about laid-back luxury. Designed for warmth and comfort, the home invites a sense of ease, transforming it into a welcoming haven for family gatherings and events.
This powder room is adorned with artful tiles, a neutral palette, and a sleek vanity. The expansive mirror and strategic lighting create an open and inviting ambience.
Project by Douglah Designs. Their Lafayette-based design-build studio serves San Francisco's East Bay areas, including Orinda, Moraga, Walnut Creek, Danville, Alamo Oaks, Diablo, Dublin, Pleasanton, Berkeley, Oakland, and Piedmont.
For more about Douglah Designs, click here: http://douglahdesigns.com/
To learn more about this project, see here:
https://douglahdesigns.com/featured-portfolio/lafayette-modern-farmhouse-rebuild/
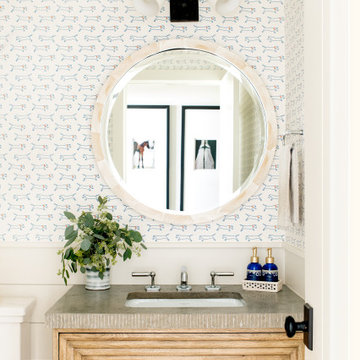
Photo of a country powder room in Los Angeles with furniture-like cabinets, light wood cabinets, multi-coloured walls, an undermount sink, grey benchtops and wallpaper.
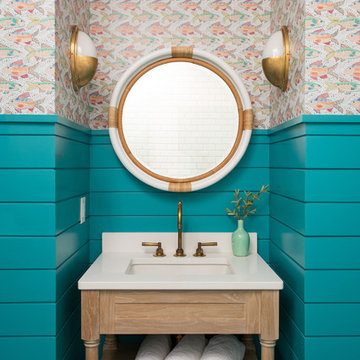
Photo of a beach style powder room in Other with furniture-like cabinets, light wood cabinets, multi-coloured walls, an undermount sink and beige benchtops.
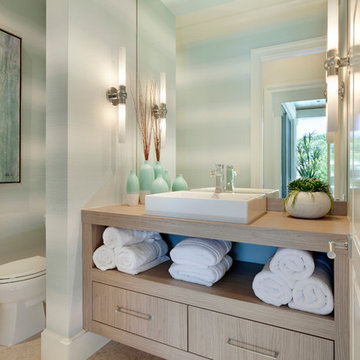
Beach style powder room in Miami with flat-panel cabinets, light wood cabinets, multi-coloured walls, a vessel sink, wood benchtops, beige floor and beige benchtops.
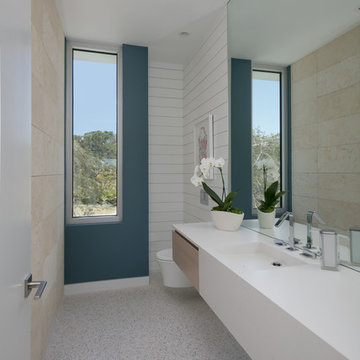
BeachHaus is built on a previously developed site on Siesta Key. It sits directly on the bay but has Gulf views from the upper floor and roof deck.
The client loved the old Florida cracker beach houses that are harder and harder to find these days. They loved the exposed roof joists, ship lap ceilings, light colored surfaces and inviting and durable materials.
Given the risk of hurricanes, building those homes in these areas is not only disingenuous it is impossible. Instead, we focused on building the new era of beach houses; fully elevated to comfy with FEMA requirements, exposed concrete beams, long eaves to shade windows, coralina stone cladding, ship lap ceilings, and white oak and terrazzo flooring.
The home is Net Zero Energy with a HERS index of -25 making it one of the most energy efficient homes in the US. It is also certified NGBS Emerald.
Photos by Ryan Gamma Photography
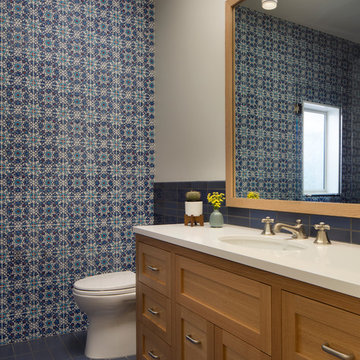
Designer: MODtage Design /
Photographer: Paul Dyer
Design ideas for a large transitional powder room in San Francisco with blue tile, an undermount sink, ceramic tile, ceramic floors, blue floor, recessed-panel cabinets, light wood cabinets, a one-piece toilet, multi-coloured walls, soapstone benchtops and white benchtops.
Design ideas for a large transitional powder room in San Francisco with blue tile, an undermount sink, ceramic tile, ceramic floors, blue floor, recessed-panel cabinets, light wood cabinets, a one-piece toilet, multi-coloured walls, soapstone benchtops and white benchtops.
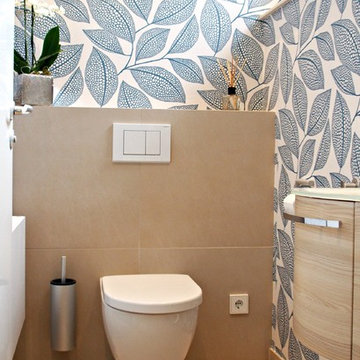
Das kleine separate WC wurde auf aktuellen Standard gebracht. So wurde das alte Stand-WC durch ein neues Hänge-WC an einer Vorwandinstallation ersetzt. Auch die neue Technologie bei WCs, es spülrandlos auszugestalten kam zum Einsatz. Aufgepeppt wurde der Raum nicht nur durch den Einsatz von neuen Objekten und dem kleinen Waschtisch, sondern vor allem durch die Tapete. Diese verleiht dem Raum, wie mir die Bauherren bestätigt haben, sehr mehr Weite.
Foto: Yvette Sillo
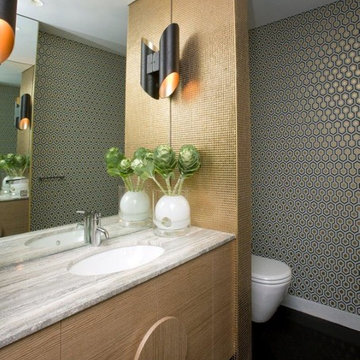
Architecture by Phillips Henningham. Interiors by Melissa Collison. Photo by Karl Beath.
Mid-sized midcentury powder room in Sydney with an undermount sink, light wood cabinets and multi-coloured walls.
Mid-sized midcentury powder room in Sydney with an undermount sink, light wood cabinets and multi-coloured walls.
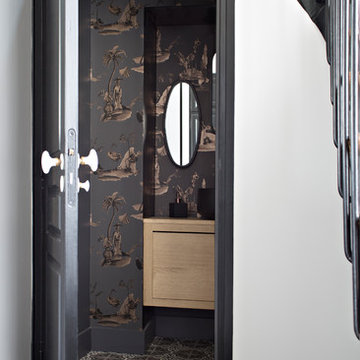
Gwenaelle HOYET
This is an example of a transitional powder room in Rennes with flat-panel cabinets, light wood cabinets, multi-coloured walls and multi-coloured floor.
This is an example of a transitional powder room in Rennes with flat-panel cabinets, light wood cabinets, multi-coloured walls and multi-coloured floor.
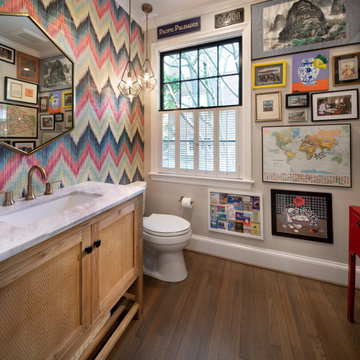
The whimsical powder room is decorated with the clients’ collectibles. The room is accessed through the butler’s pantry between a pantry and the new kitchen.
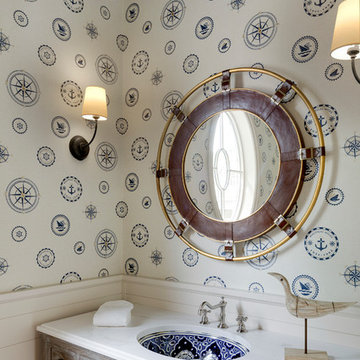
Space Crafting
Design ideas for a beach style powder room in Minneapolis with furniture-like cabinets, light wood cabinets, multi-coloured walls and an undermount sink.
Design ideas for a beach style powder room in Minneapolis with furniture-like cabinets, light wood cabinets, multi-coloured walls and an undermount sink.

Our clients hired us to completely renovate and furnish their PEI home — and the results were transformative. Inspired by their natural views and love of entertaining, each space in this PEI home is distinctly original yet part of the collective whole.
We used color, patterns, and texture to invite personality into every room: the fish scale tile backsplash mosaic in the kitchen, the custom lighting installation in the dining room, the unique wallpapers in the pantry, powder room and mudroom, and the gorgeous natural stone surfaces in the primary bathroom and family room.
We also hand-designed several features in every room, from custom furnishings to storage benches and shelving to unique honeycomb-shaped bar shelves in the basement lounge.
The result is a home designed for relaxing, gathering, and enjoying the simple life as a couple.
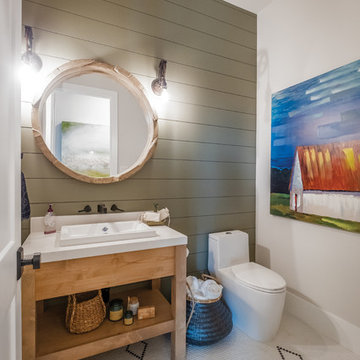
Large eclectic powder room in Dallas with light wood cabinets, a one-piece toilet, multi-coloured walls, porcelain floors, a drop-in sink, solid surface benchtops, multi-coloured floor and white benchtops.
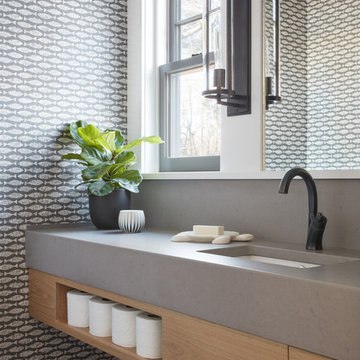
Beach style powder room in Manchester with flat-panel cabinets, light wood cabinets, multi-coloured walls, an undermount sink, grey floor and grey benchtops.
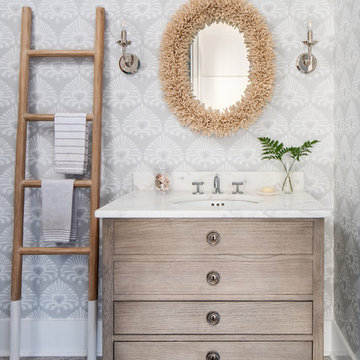
Inspiration for a beach style powder room in Other with light wood cabinets, travertine floors, an undermount sink, marble benchtops, white benchtops, furniture-like cabinets and multi-coloured walls.
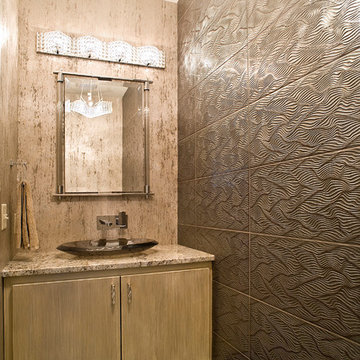
(c) Cipher Imaging Architectural Photography
Photo of a small asian powder room in Other with flat-panel cabinets, light wood cabinets, brown tile, metal tile, multi-coloured walls, porcelain floors, a vessel sink, granite benchtops and grey floor.
Photo of a small asian powder room in Other with flat-panel cabinets, light wood cabinets, brown tile, metal tile, multi-coloured walls, porcelain floors, a vessel sink, granite benchtops and grey floor.
Powder Room Design Ideas with Light Wood Cabinets and Multi-coloured Walls
1