Powder Room Design Ideas with Light Wood Cabinets and Slate Floors
Refine by:
Budget
Sort by:Popular Today
1 - 20 of 24 photos
Item 1 of 3
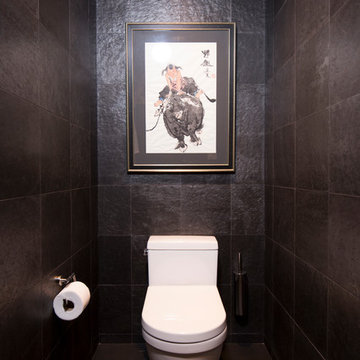
Master commode room featuring Black Lace Slate, custom-framed Chinese watercolor artwork
Photographer: Michael R. Timmer
Inspiration for a mid-sized asian powder room in Cleveland with a one-piece toilet, black tile, stone tile, black walls, slate floors, louvered cabinets, light wood cabinets, an undermount sink, granite benchtops and black floor.
Inspiration for a mid-sized asian powder room in Cleveland with a one-piece toilet, black tile, stone tile, black walls, slate floors, louvered cabinets, light wood cabinets, an undermount sink, granite benchtops and black floor.

This bright powder bath is an ode to modern farmhouse with shiplap walls and patterned tile floors. The custom iron and white oak vanity adds a soft modern element.

A jewel box of a powder room with board and batten wainscotting, floral wallpaper, and herringbone slate floors paired with brass and black accents and warm wood vanity.
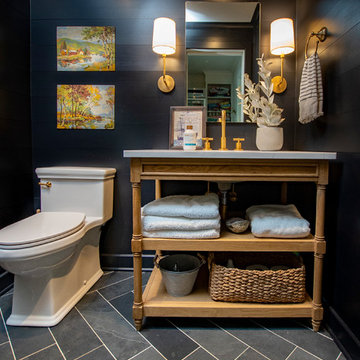
This is an example of a small country powder room in Other with open cabinets, light wood cabinets, a one-piece toilet, black walls, slate floors, an undermount sink, engineered quartz benchtops, black floor and white benchtops.
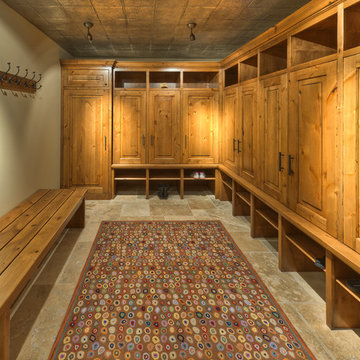
Photographer: Vance Fox
Design ideas for an arts and crafts powder room in Other with light wood cabinets, green walls, slate floors and brown floor.
Design ideas for an arts and crafts powder room in Other with light wood cabinets, green walls, slate floors and brown floor.
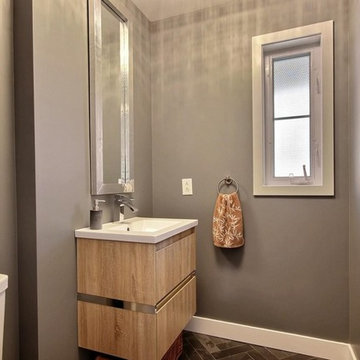
Design ideas for a small contemporary powder room in Montreal with flat-panel cabinets, light wood cabinets, a one-piece toilet, stone tile, grey walls, slate floors and gray tile.
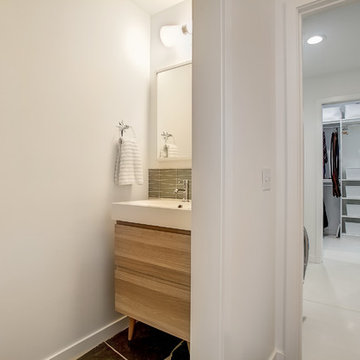
Design ideas for a mid-sized midcentury powder room in Grand Rapids with flat-panel cabinets, light wood cabinets, white walls, slate floors, an integrated sink, quartzite benchtops and grey floor.
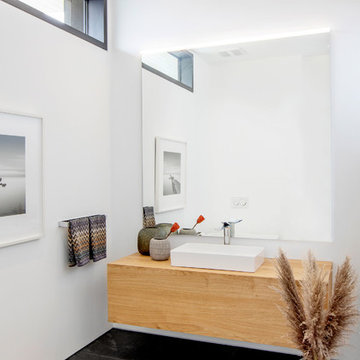
Large contemporary powder room in Vancouver with flat-panel cabinets, light wood cabinets, white walls, slate floors, a vessel sink, wood benchtops and multi-coloured floor.
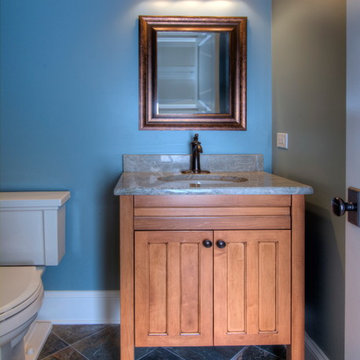
Photo of a small traditional powder room in Chicago with recessed-panel cabinets, light wood cabinets, slate floors and granite benchtops.
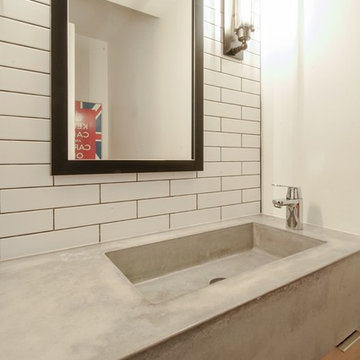
Sandra Brzezinski Photography
Design ideas for a small transitional powder room in Toronto with flat-panel cabinets, light wood cabinets, a one-piece toilet, white tile, subway tile, white walls, slate floors, an integrated sink, concrete benchtops and grey floor.
Design ideas for a small transitional powder room in Toronto with flat-panel cabinets, light wood cabinets, a one-piece toilet, white tile, subway tile, white walls, slate floors, an integrated sink, concrete benchtops and grey floor.
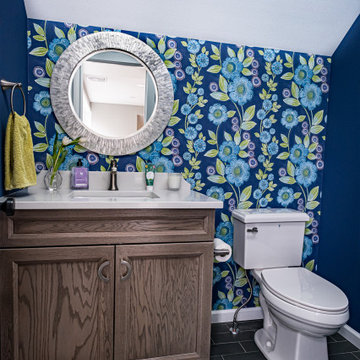
Fun powder room with floral wallpaper that really makes this room pop.
Photo by VLG Photography
Mid-sized transitional powder room in Newark with shaker cabinets, light wood cabinets, a two-piece toilet, multi-coloured walls, slate floors, an undermount sink, engineered quartz benchtops, white benchtops, a built-in vanity and vaulted.
Mid-sized transitional powder room in Newark with shaker cabinets, light wood cabinets, a two-piece toilet, multi-coloured walls, slate floors, an undermount sink, engineered quartz benchtops, white benchtops, a built-in vanity and vaulted.
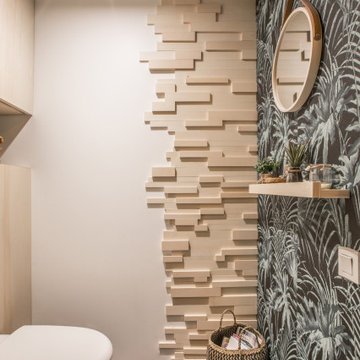
Photo of a small powder room in Bordeaux with beaded inset cabinets, light wood cabinets, a wall-mount toilet, multi-coloured walls, slate floors, wood benchtops, grey floor, a floating vanity and wood walls.
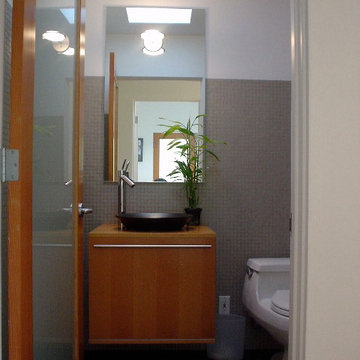
Inspiration for a small modern powder room in Los Angeles with flat-panel cabinets, light wood cabinets, a one-piece toilet, gray tile, glass tile, white walls, slate floors, a vessel sink, wood benchtops and black floor.
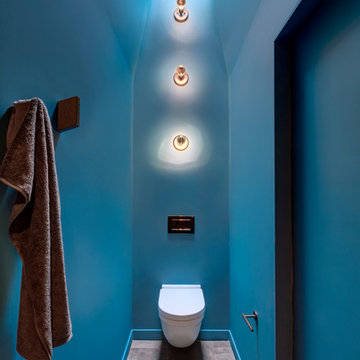
Architecture: A Gruppo Architects
Interiors: Linda Fritschy Interior Design
Photography: Charles David Smith
Inspiration for a modern powder room in Dallas with flat-panel cabinets, light wood cabinets, black tile, blue walls, slate floors, an undermount sink, engineered quartz benchtops, grey floor and white benchtops.
Inspiration for a modern powder room in Dallas with flat-panel cabinets, light wood cabinets, black tile, blue walls, slate floors, an undermount sink, engineered quartz benchtops, grey floor and white benchtops.
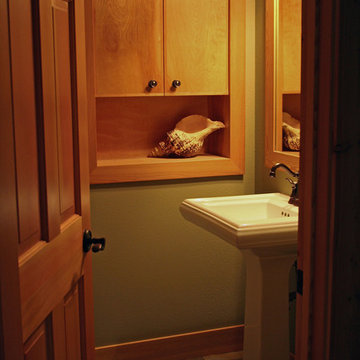
Design ideas for a small traditional powder room in Other with flat-panel cabinets, light wood cabinets, a two-piece toilet, green walls, slate floors, a pedestal sink, solid surface benchtops, multi-coloured floor and white benchtops.
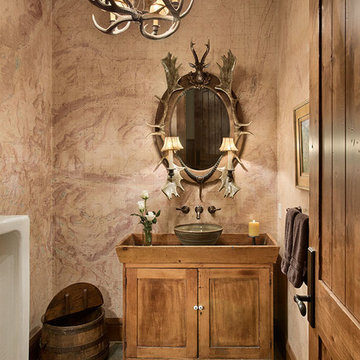
The powder room features an antique urinal and wall covering of topographic maps of the surrounding area.
Roger Wade photo
Design ideas for a large country powder room in Other with furniture-like cabinets, light wood cabinets, an urinal, a vessel sink, wood benchtops, multi-coloured walls, slate floors and multi-coloured floor.
Design ideas for a large country powder room in Other with furniture-like cabinets, light wood cabinets, an urinal, a vessel sink, wood benchtops, multi-coloured walls, slate floors and multi-coloured floor.
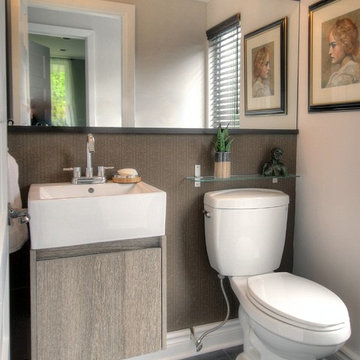
This is an example of a small contemporary powder room in Montreal with a wall-mount sink, flat-panel cabinets, a two-piece toilet, gray tile, stone tile, brown walls, slate floors and light wood cabinets.
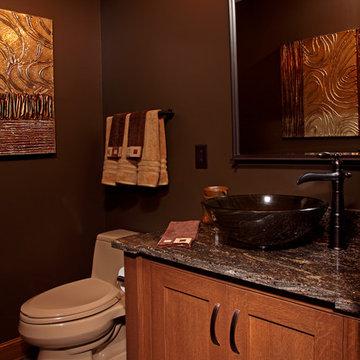
Main Floor Powder Room With Glass Vessel Sink Bowl and Cane Faucet
Inspiration for a small transitional powder room in Minneapolis with shaker cabinets, light wood cabinets, brown walls, slate floors, a vessel sink, granite benchtops, grey floor and grey benchtops.
Inspiration for a small transitional powder room in Minneapolis with shaker cabinets, light wood cabinets, brown walls, slate floors, a vessel sink, granite benchtops, grey floor and grey benchtops.
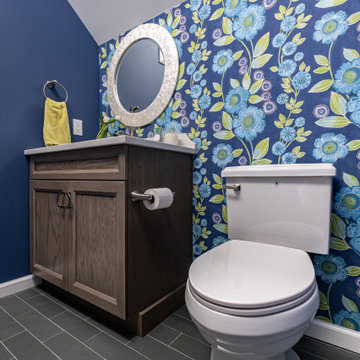
Fun powder room with floral wallpaper that really makes this room pop.
Photo by VLG Photography
Inspiration for a mid-sized transitional powder room in Newark with shaker cabinets, light wood cabinets, a two-piece toilet, multi-coloured walls, slate floors, an undermount sink, engineered quartz benchtops, white benchtops, a built-in vanity and vaulted.
Inspiration for a mid-sized transitional powder room in Newark with shaker cabinets, light wood cabinets, a two-piece toilet, multi-coloured walls, slate floors, an undermount sink, engineered quartz benchtops, white benchtops, a built-in vanity and vaulted.
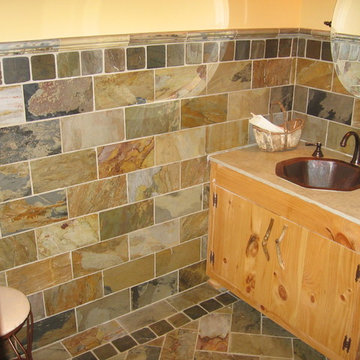
Design ideas for a mid-sized country powder room in Atlanta with flat-panel cabinets, light wood cabinets, slate, multi-coloured walls, slate floors, a drop-in sink and multi-coloured floor.
Powder Room Design Ideas with Light Wood Cabinets and Slate Floors
1