Powder Room Design Ideas with Light Wood Cabinets and Subway Tile
Refine by:
Budget
Sort by:Popular Today
21 - 39 of 39 photos
Item 1 of 3
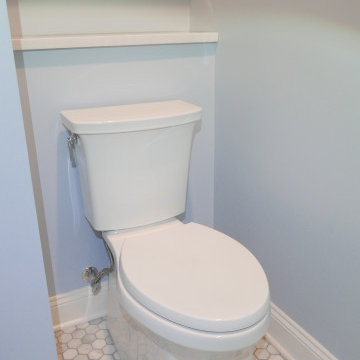
Eliminated a linen closet behind the tub and a hall closet so as to move the toilet from beneath the window to behind the tub. New Kohler two piece toilet and location with custom shelves behind the toilet!
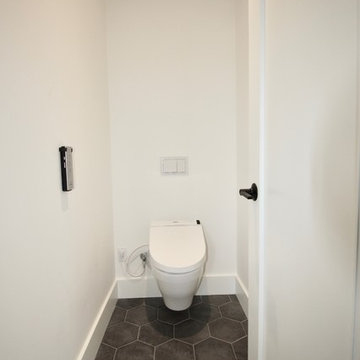
This is an example of a mid-sized contemporary powder room in Calgary with flat-panel cabinets, light wood cabinets, subway tile, white walls, cement tiles, a vessel sink, solid surface benchtops, grey floor and white benchtops.
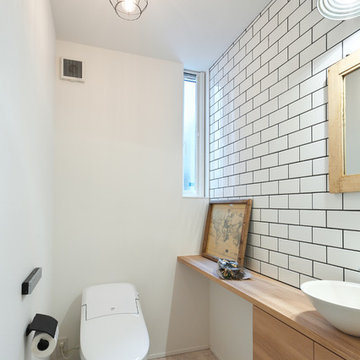
Small industrial powder room in Other with flat-panel cabinets, light wood cabinets, white tile, subway tile, white walls, vinyl floors, a vessel sink, wood benchtops, grey floor and white benchtops.
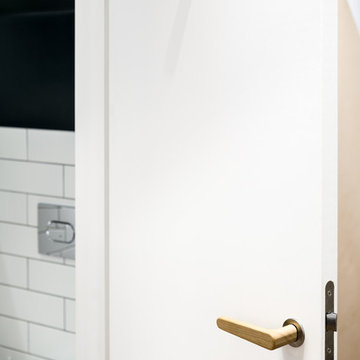
Compact under-stair WC with metro tiles and bespoke bamboo vanity unit.
All photos by Gareth Gardner
This is an example of a small transitional powder room in London with white tile, flat-panel cabinets, light wood cabinets, a wall-mount toilet, subway tile, grey walls, ceramic floors, an integrated sink, wood benchtops and grey floor.
This is an example of a small transitional powder room in London with white tile, flat-panel cabinets, light wood cabinets, a wall-mount toilet, subway tile, grey walls, ceramic floors, an integrated sink, wood benchtops and grey floor.
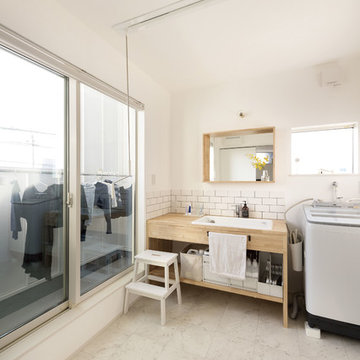
室内干しも出来るように、広々とした洗面脱衣室。実験用シンクでつくったシンプルな造作洗面台
Design ideas for a modern powder room in Other with open cabinets, light wood cabinets, white tile, subway tile, white walls, a drop-in sink, wood benchtops, white floor and beige benchtops.
Design ideas for a modern powder room in Other with open cabinets, light wood cabinets, white tile, subway tile, white walls, a drop-in sink, wood benchtops, white floor and beige benchtops.
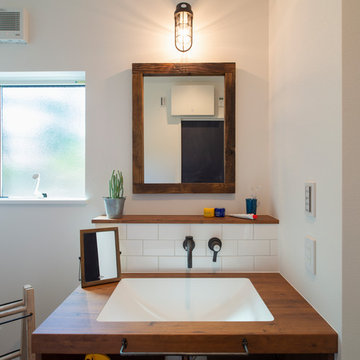
サブウェイタイルは目地も白にし主張しすぎずさり気なく使用。
This is an example of a mid-sized beach style powder room in Other with open cabinets, light wood cabinets, white tile, subway tile, white walls, cement tiles, zinc benchtops, grey floor and white benchtops.
This is an example of a mid-sized beach style powder room in Other with open cabinets, light wood cabinets, white tile, subway tile, white walls, cement tiles, zinc benchtops, grey floor and white benchtops.
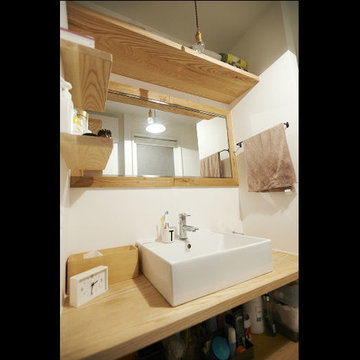
「ニューヨークのアパート」洗面所
Mid-sized contemporary powder room in Tokyo with open cabinets, light wood cabinets, white tile, subway tile, white walls, medium hardwood floors, a vessel sink, wood benchtops, brown floor and beige benchtops.
Mid-sized contemporary powder room in Tokyo with open cabinets, light wood cabinets, white tile, subway tile, white walls, medium hardwood floors, a vessel sink, wood benchtops, brown floor and beige benchtops.
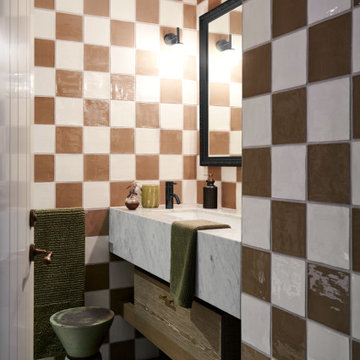
Classic checkerboard tiles and chateau pattern travertine floor, traditional elements in a contemporary setting
Photo of a mid-sized eclectic powder room in Sydney with furniture-like cabinets, light wood cabinets, a one-piece toilet, white tile, subway tile, white walls, travertine floors, an undermount sink, marble benchtops, grey floor, grey benchtops and a floating vanity.
Photo of a mid-sized eclectic powder room in Sydney with furniture-like cabinets, light wood cabinets, a one-piece toilet, white tile, subway tile, white walls, travertine floors, an undermount sink, marble benchtops, grey floor, grey benchtops and a floating vanity.
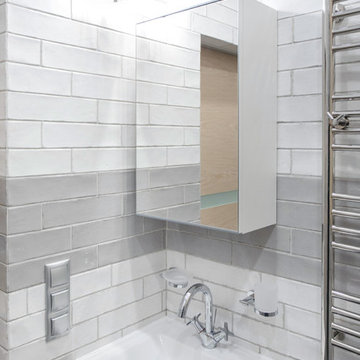
This is an example of a small scandinavian powder room in Saint Petersburg with flat-panel cabinets, light wood cabinets, a wall-mount toilet, gray tile, subway tile, grey walls, porcelain floors, a pedestal sink and grey floor.
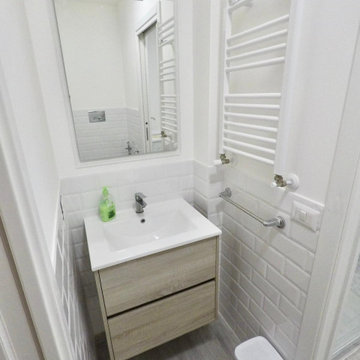
This is an example of a mid-sized beach style powder room in Rome with light wood cabinets, a two-piece toilet, white tile, subway tile, white walls, porcelain floors, a drop-in sink and white benchtops.
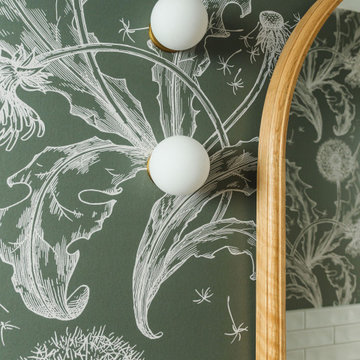
This is an example of a mid-sized transitional powder room in Melbourne with light wood cabinets, a one-piece toilet, white tile, subway tile, green walls, vinyl floors, a wall-mount sink, wood benchtops, brown floor, a floating vanity and wallpaper.
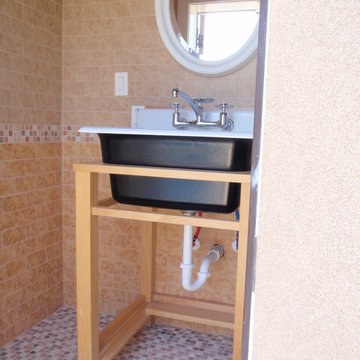
Photo of a small transitional powder room in Austin with open cabinets, light wood cabinets, beige tile, subway tile, beige walls, mosaic tile floors, a console sink and beige floor.
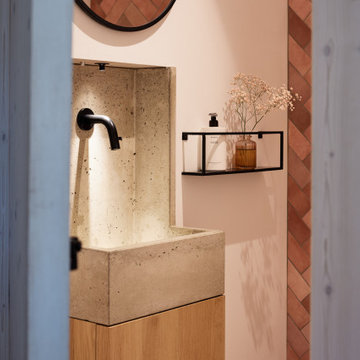
Photo of a small scandinavian powder room in Munich with raised-panel cabinets, light wood cabinets, a wall-mount toilet, pink tile, subway tile, white walls, concrete floors, a drop-in sink, concrete benchtops, grey floor, grey benchtops and a built-in vanity.
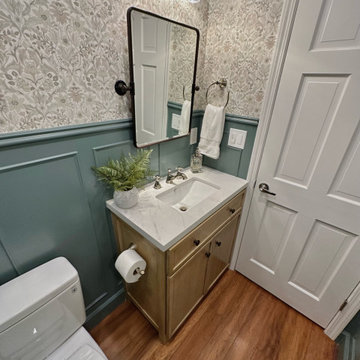
Inspiration for a small traditional powder room in Phoenix with flat-panel cabinets, light wood cabinets, a two-piece toilet, green tile, subway tile, green walls, medium hardwood floors, an undermount sink, engineered quartz benchtops, white benchtops and a freestanding vanity.
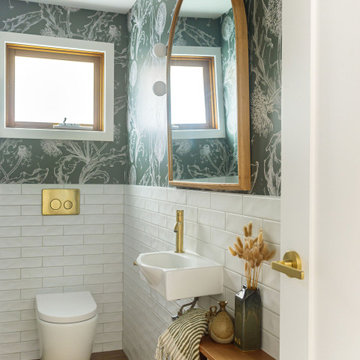
Inspiration for a mid-sized transitional powder room in Melbourne with light wood cabinets, a one-piece toilet, white tile, subway tile, green walls, vinyl floors, a wall-mount sink, wood benchtops, brown floor, white benchtops, a floating vanity and wallpaper.
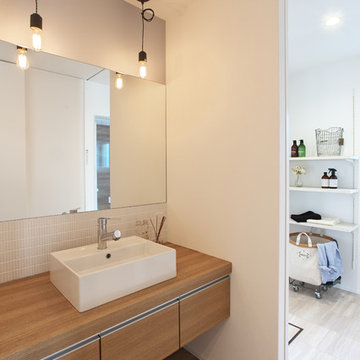
This is an example of a small country powder room in Other with beaded inset cabinets, light wood cabinets, gray tile, subway tile, grey walls, light hardwood floors, a vessel sink, multi-coloured floor and brown benchtops.
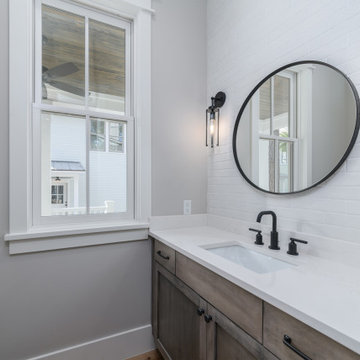
This is an example of a powder room in Other with light wood cabinets, white tile, subway tile, grey walls, an undermount sink, beige floor, white benchtops and a built-in vanity.
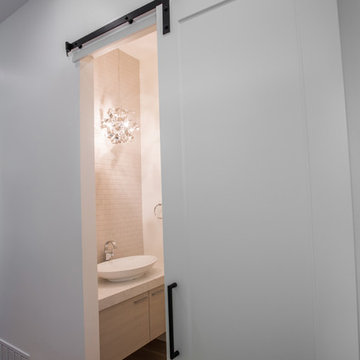
Beautiful touches to add to your home’s powder room! Although small, these rooms are great for getting creative. We introduced modern vessel sinks, floating vanities, and textured wallpaper for an upscale flair to these powder rooms.
Project designed by Denver, Colorado interior designer Margarita Bravo. She serves Denver as well as surrounding areas such as Cherry Hills Village, Englewood, Greenwood Village, and Bow Mar.
For more about MARGARITA BRAVO, click here: https://www.margaritabravo.com/
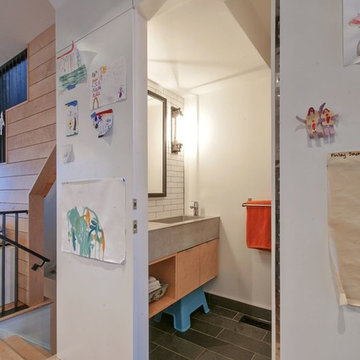
Sandra Brzezinski Photography
Inspiration for a small transitional powder room in Toronto with flat-panel cabinets, light wood cabinets, a one-piece toilet, white tile, subway tile, white walls, slate floors, an integrated sink, concrete benchtops and grey floor.
Inspiration for a small transitional powder room in Toronto with flat-panel cabinets, light wood cabinets, a one-piece toilet, white tile, subway tile, white walls, slate floors, an integrated sink, concrete benchtops and grey floor.
Powder Room Design Ideas with Light Wood Cabinets and Subway Tile
2