Powder Room Design Ideas with Light Wood Cabinets and White Walls
Refine by:
Budget
Sort by:Popular Today
121 - 140 of 744 photos
Item 1 of 3
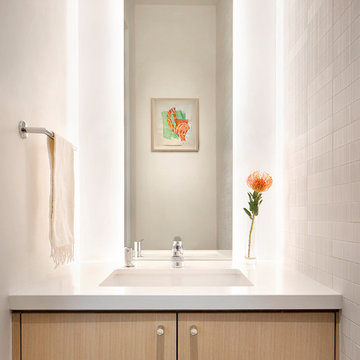
Inspiration for a scandinavian powder room with flat-panel cabinets, light wood cabinets, white walls, an undermount sink, beige floor and white benchtops.
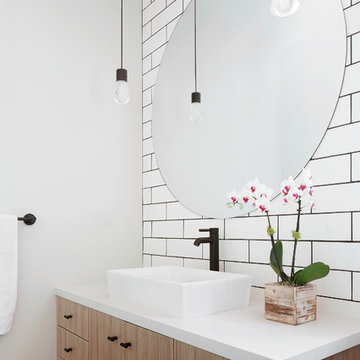
Photo of a beach style powder room in San Francisco with flat-panel cabinets, light wood cabinets, white tile, subway tile, white walls, a vessel sink and white benchtops.
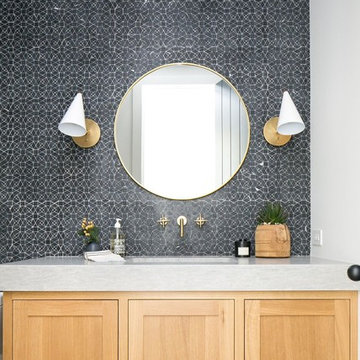
Photographer: Ryan Garvin
Beach style powder room in Orange County with shaker cabinets, light wood cabinets, black tile, white walls, an integrated sink and grey benchtops.
Beach style powder room in Orange County with shaker cabinets, light wood cabinets, black tile, white walls, an integrated sink and grey benchtops.
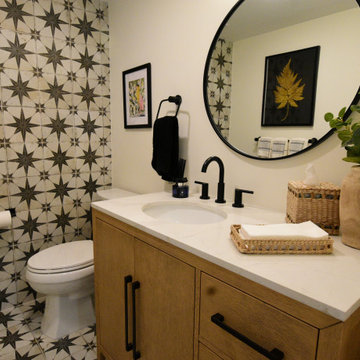
This Powder Room is quintessential modern farm house. Black & White patterned ceramic tile cover the floor and far wall. The freestanding vanity base is wire brushed oak with a white quartz top & black hardware. A round black framed mirror & wood & textured décor completes the look.
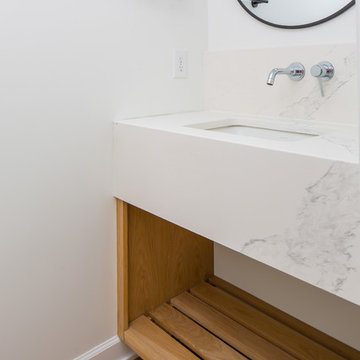
This renovation consisted of a complete kitchen and master bathroom remodel, powder room remodel, addition of secondary bathroom, laundry relocate, office and mudroom addition, fireplace surround, stairwell upgrade, floor refinish, and additional custom features throughout.

Powder bath is a mod-inspired blend of old and new. The floating vanity is reminiscent of an old, reclaimed cabinet and bejeweled with gold and black glass hardware. A Carrara marble vessel sink has an organic curved shape, while a spunky black and white hexagon tile is embedded with the mirror. Gold pendants flank the mirror for an added glitz.
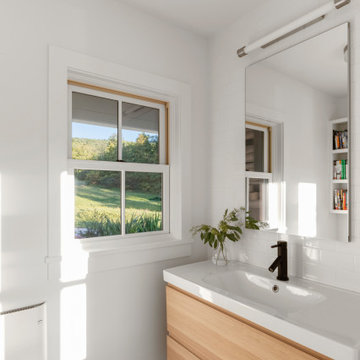
TEAM
Architect: LDa Architecture & Interiors
Builder: Lou Boxer Builder
Photographer: Greg Premru Photography
Small scandinavian powder room in Boston with flat-panel cabinets, light wood cabinets, white walls, mosaic tile floors, an integrated sink, quartzite benchtops, white floor, white benchtops and a floating vanity.
Small scandinavian powder room in Boston with flat-panel cabinets, light wood cabinets, white walls, mosaic tile floors, an integrated sink, quartzite benchtops, white floor, white benchtops and a floating vanity.
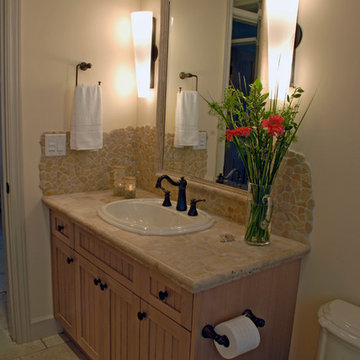
Heather Elsworth Photography
Inspiration for a mid-sized arts and crafts powder room in Vancouver with shaker cabinets, light wood cabinets, a one-piece toilet, beige tile, pebble tile, white walls, ceramic floors, a drop-in sink and granite benchtops.
Inspiration for a mid-sized arts and crafts powder room in Vancouver with shaker cabinets, light wood cabinets, a one-piece toilet, beige tile, pebble tile, white walls, ceramic floors, a drop-in sink and granite benchtops.
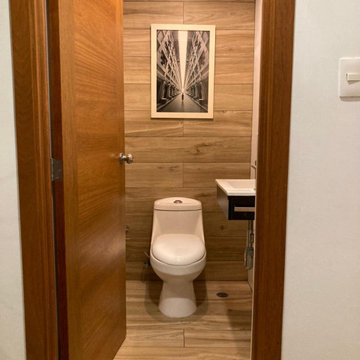
Cozy Transitional Modern with a selection of rustic materials in a Pent house .
Inspiration for a small transitional powder room in New York with flat-panel cabinets, light wood cabinets, a one-piece toilet, wood-look tile, white walls, wood-look tile, a wall-mount sink, tile benchtops, beige benchtops, a floating vanity and planked wall panelling.
Inspiration for a small transitional powder room in New York with flat-panel cabinets, light wood cabinets, a one-piece toilet, wood-look tile, white walls, wood-look tile, a wall-mount sink, tile benchtops, beige benchtops, a floating vanity and planked wall panelling.
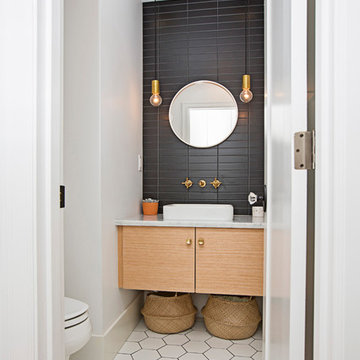
Leah Rae Photography
Photo of a small transitional powder room in Other with flat-panel cabinets, light wood cabinets, a one-piece toilet, black tile, ceramic tile, white walls, ceramic floors, a vessel sink, marble benchtops and white floor.
Photo of a small transitional powder room in Other with flat-panel cabinets, light wood cabinets, a one-piece toilet, black tile, ceramic tile, white walls, ceramic floors, a vessel sink, marble benchtops and white floor.
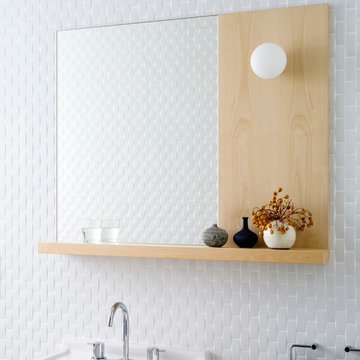
Justin Alexander
Inspiration for a large contemporary powder room in Sydney with light wood cabinets, white tile, porcelain tile, white walls and a wall-mount sink.
Inspiration for a large contemporary powder room in Sydney with light wood cabinets, white tile, porcelain tile, white walls and a wall-mount sink.
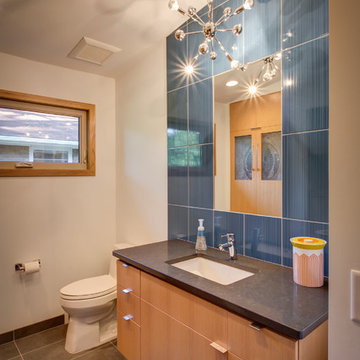
Sid Levin
Revolution Design Build
Design ideas for a midcentury powder room in Minneapolis with an undermount sink, flat-panel cabinets, light wood cabinets, solid surface benchtops, blue tile, ceramic tile, white walls, ceramic floors and multi-coloured floor.
Design ideas for a midcentury powder room in Minneapolis with an undermount sink, flat-panel cabinets, light wood cabinets, solid surface benchtops, blue tile, ceramic tile, white walls, ceramic floors and multi-coloured floor.
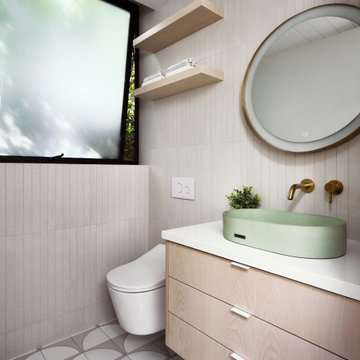
Very pale pastel coloration is introduced to add interest to the mix.
Inspiration for a mid-sized modern powder room in San Francisco with flat-panel cabinets, light wood cabinets, a one-piece toilet, beige tile, porcelain tile, white walls, porcelain floors, a vessel sink, engineered quartz benchtops, multi-coloured floor, white benchtops, a built-in vanity and vaulted.
Inspiration for a mid-sized modern powder room in San Francisco with flat-panel cabinets, light wood cabinets, a one-piece toilet, beige tile, porcelain tile, white walls, porcelain floors, a vessel sink, engineered quartz benchtops, multi-coloured floor, white benchtops, a built-in vanity and vaulted.

Le défi de cette maison de 180 m² était de la moderniser et de la rendre plus fonctionnelle pour la vie de cette famille nombreuse.
Au rez-de chaussée, nous avons réaménagé l’espace pour créer des toilettes et un dressing avec rangements.
La cuisine a été entièrement repensée pour pouvoir accueillir 8 personnes.
Le palier du 1er étage accueille désormais une grande bibliothèque sur mesure.
La rénovation s’inscrit dans des tons naturels et clairs, notamment avec du bois brut, des teintes vert d’eau, et un superbe papier peint panoramique dans la chambre parentale. Un projet de taille qu’on adore !
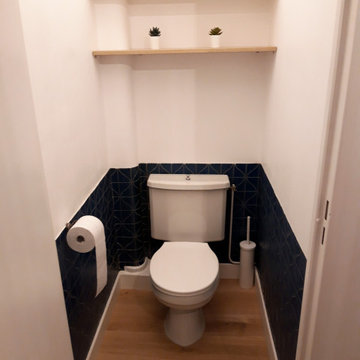
Inspiration for a small modern powder room in Saint-Etienne with open cabinets, light wood cabinets, a one-piece toilet, green tile, white walls, light hardwood floors, beige floor and a floating vanity.
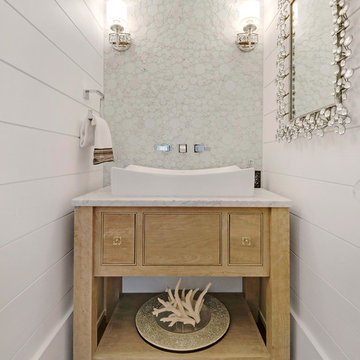
Emerald Coast Real Estate Photography
Photo of a beach style powder room in Miami with a vessel sink, furniture-like cabinets, white tile, white walls, dark hardwood floors and light wood cabinets.
Photo of a beach style powder room in Miami with a vessel sink, furniture-like cabinets, white tile, white walls, dark hardwood floors and light wood cabinets.
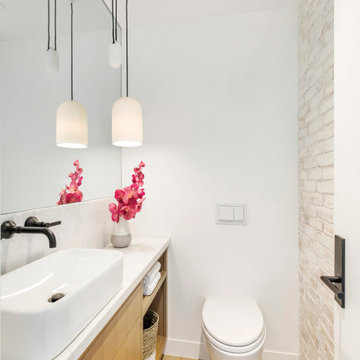
Design ideas for a mid-sized contemporary powder room in San Francisco with flat-panel cabinets, light wood cabinets, a wall-mount toilet, white tile, marble, white walls, light hardwood floors, a vessel sink, marble benchtops, brown floor, white benchtops, a built-in vanity and brick walls.
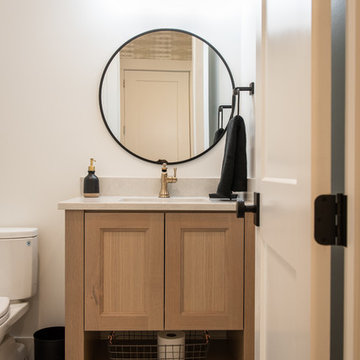
Jared Medley
This is an example of a small transitional powder room in Salt Lake City with recessed-panel cabinets, light wood cabinets, a two-piece toilet, white walls, ceramic floors, an undermount sink, quartzite benchtops, multi-coloured floor and white benchtops.
This is an example of a small transitional powder room in Salt Lake City with recessed-panel cabinets, light wood cabinets, a two-piece toilet, white walls, ceramic floors, an undermount sink, quartzite benchtops, multi-coloured floor and white benchtops.
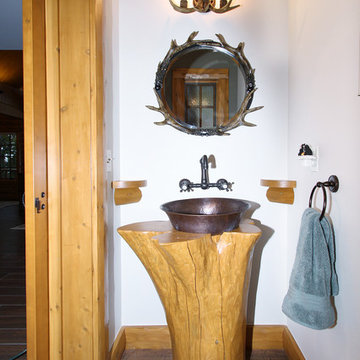
Beautifully crafted bathroom furniture.
Design ideas for a mid-sized country powder room in Other with light wood cabinets, white walls, dark hardwood floors, a pedestal sink, wood benchtops and brown floor.
Design ideas for a mid-sized country powder room in Other with light wood cabinets, white walls, dark hardwood floors, a pedestal sink, wood benchtops and brown floor.
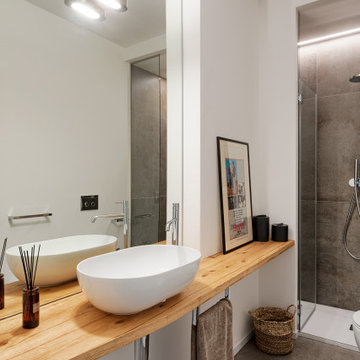
Il bagno giorno, nonostante sia cieco, è molto luminoso, grazie all'inserimento di corpi luce differenziati e strategici sulla zona lavabo e doccia. anche qui torna il total white, scaldato dal grès del pavimento e il legno rustico del mensole su cui è stata appoggiata la grande ciotola in ceramica. I sanitari sospesi rendono ancora più leggero l'impatto dall'ingresso e in fondo la doccia in nicchia da equilibrio alla disposizione del bagno
Powder Room Design Ideas with Light Wood Cabinets and White Walls
7