Powder Room Design Ideas with Limestone and an Integrated Sink
Refine by:
Budget
Sort by:Popular Today
1 - 20 of 20 photos
Item 1 of 3
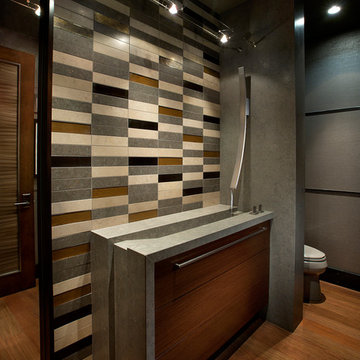
Anita Lang - IMI Design - Scottsdale, AZ
Contemporary powder room in Sacramento with an integrated sink, flat-panel cabinets, dark wood cabinets, multi-coloured tile, limestone, grey walls, medium hardwood floors, brown floor and grey benchtops.
Contemporary powder room in Sacramento with an integrated sink, flat-panel cabinets, dark wood cabinets, multi-coloured tile, limestone, grey walls, medium hardwood floors, brown floor and grey benchtops.
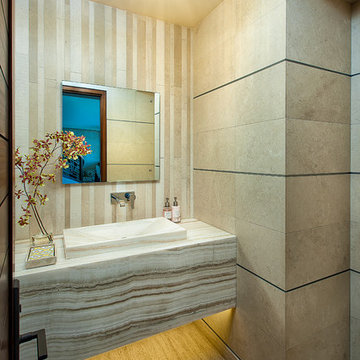
The focal wall of this powder room features a multi-textural pattern of Goya limestone planks with complimenting Goya field tile for the side walls. The floating polished Vanilla Onyx vanity solidifies the design, creating linear movement. The up-lighting showcases the natural characteristics of this beautiful onyx slab. Moca Cream limestone was used to unify the design.
We are please to announce that this powder bath was selected as Bath of the Year by San Diego Home and Garden!
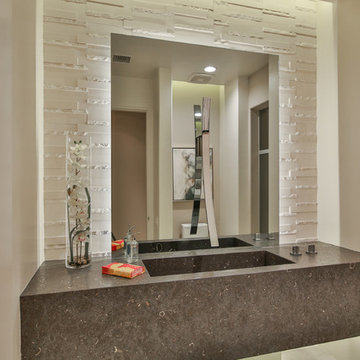
Trent Teigen
Photo of a mid-sized contemporary powder room in Los Angeles with a one-piece toilet, white tile, limestone, beige walls, porcelain floors, an integrated sink, limestone benchtops, beige floor and grey benchtops.
Photo of a mid-sized contemporary powder room in Los Angeles with a one-piece toilet, white tile, limestone, beige walls, porcelain floors, an integrated sink, limestone benchtops, beige floor and grey benchtops.

Clerestory windows draw light into this sizable powder room. For splash durability, textured limestone runs behind a custom vanity designed to look like a piece of furniture.
The Village at Seven Desert Mountain—Scottsdale
Architecture: Drewett Works
Builder: Cullum Homes
Interiors: Ownby Design
Landscape: Greey | Pickett
Photographer: Dino Tonn
https://www.drewettworks.com/the-model-home-at-village-at-seven-desert-mountain/
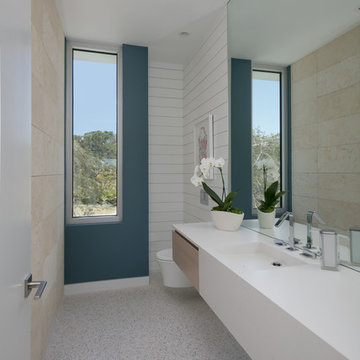
BeachHaus is built on a previously developed site on Siesta Key. It sits directly on the bay but has Gulf views from the upper floor and roof deck.
The client loved the old Florida cracker beach houses that are harder and harder to find these days. They loved the exposed roof joists, ship lap ceilings, light colored surfaces and inviting and durable materials.
Given the risk of hurricanes, building those homes in these areas is not only disingenuous it is impossible. Instead, we focused on building the new era of beach houses; fully elevated to comfy with FEMA requirements, exposed concrete beams, long eaves to shade windows, coralina stone cladding, ship lap ceilings, and white oak and terrazzo flooring.
The home is Net Zero Energy with a HERS index of -25 making it one of the most energy efficient homes in the US. It is also certified NGBS Emerald.
Photos by Ryan Gamma Photography
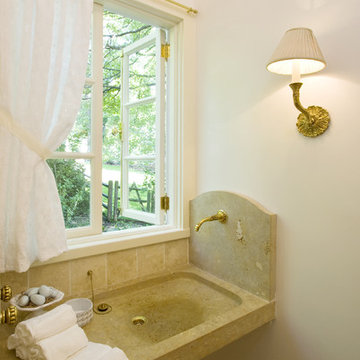
The powder room is truly special. A carved custom limestone sink was designed and built for the client and features a very unique wall mounted faucet "Pompadour Gargoyle by Herbeau. Limestone tile floors and base make you dream of the Roman holidays.
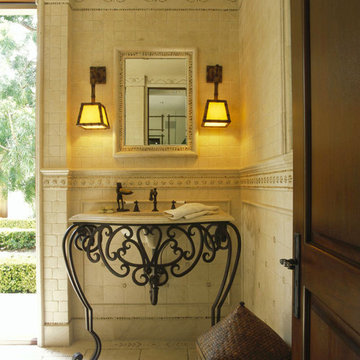
Photo by David Glomb.
This luxurious classic traditional residence was designed for a female executive in the apparel business.
Winner of the American Society of Interior Designers' Gold Award for Best Home Over 3,500 Sq. Ft. Also, featured on HGTV's Top Ten in 2009.
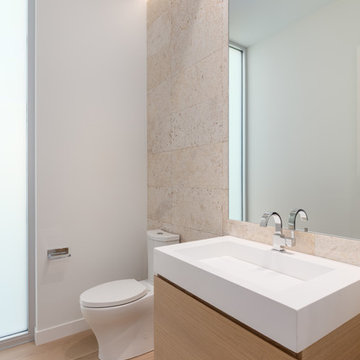
Ryan Gamma
Design ideas for a mid-sized contemporary powder room in Tampa with flat-panel cabinets, light wood cabinets, a one-piece toilet, beige tile, limestone, white walls, light hardwood floors, an integrated sink and engineered quartz benchtops.
Design ideas for a mid-sized contemporary powder room in Tampa with flat-panel cabinets, light wood cabinets, a one-piece toilet, beige tile, limestone, white walls, light hardwood floors, an integrated sink and engineered quartz benchtops.
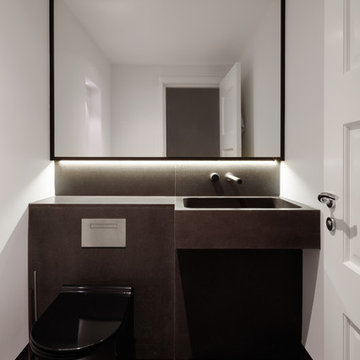
Andrew Beasley
Inspiration for a mid-sized contemporary powder room in London with a wall-mount toilet, black tile, limestone, black walls, limestone floors, an integrated sink, limestone benchtops and black floor.
Inspiration for a mid-sized contemporary powder room in London with a wall-mount toilet, black tile, limestone, black walls, limestone floors, an integrated sink, limestone benchtops and black floor.
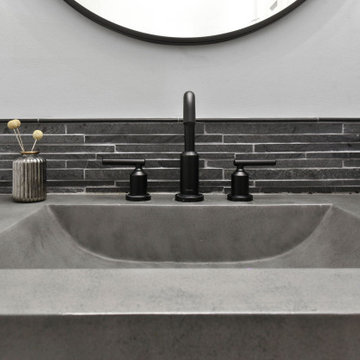
Powder Room
Inspiration for a country powder room in Chicago with limestone, an integrated sink, concrete benchtops and grey benchtops.
Inspiration for a country powder room in Chicago with limestone, an integrated sink, concrete benchtops and grey benchtops.
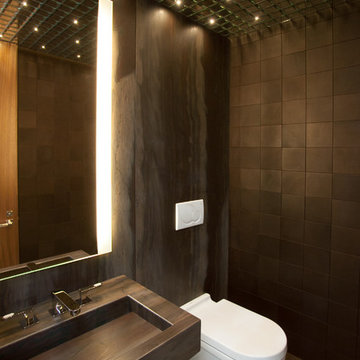
Designer: David Phoenix Interior Design
Photo of a small contemporary powder room in Vancouver with marble benchtops, a wall-mount toilet, brown tile, brown walls, limestone floors, an integrated sink and limestone.
Photo of a small contemporary powder room in Vancouver with marble benchtops, a wall-mount toilet, brown tile, brown walls, limestone floors, an integrated sink and limestone.
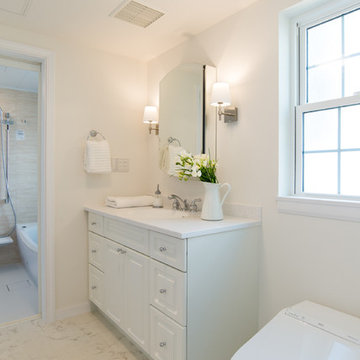
ノースアメリカンの家 千葉県松戸市 / North American style house
Design ideas for a large traditional powder room in Other with raised-panel cabinets, white cabinets, a one-piece toilet, beige tile, limestone, white walls, an integrated sink, solid surface benchtops, white floor and grey benchtops.
Design ideas for a large traditional powder room in Other with raised-panel cabinets, white cabinets, a one-piece toilet, beige tile, limestone, white walls, an integrated sink, solid surface benchtops, white floor and grey benchtops.
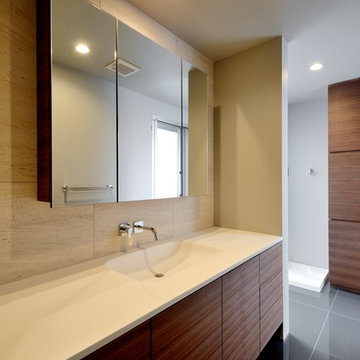
洗面室のスナップ写真。
Design ideas for a modern powder room in Tokyo Suburbs with dark wood cabinets, beige tile, limestone, beige walls, porcelain floors, an integrated sink, solid surface benchtops and black floor.
Design ideas for a modern powder room in Tokyo Suburbs with dark wood cabinets, beige tile, limestone, beige walls, porcelain floors, an integrated sink, solid surface benchtops and black floor.
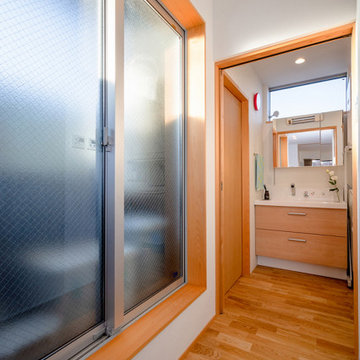
中世古の家(豊橋市)洗面脱衣室です。手前の廊下にはパントリーとサービスバルコニーがあります。
Photo of a mid-sized modern powder room in Other with white walls, medium hardwood floors, wallpaper, wallpaper, furniture-like cabinets, white cabinets, a one-piece toilet, white tile, limestone, an integrated sink, white benchtops and a freestanding vanity.
Photo of a mid-sized modern powder room in Other with white walls, medium hardwood floors, wallpaper, wallpaper, furniture-like cabinets, white cabinets, a one-piece toilet, white tile, limestone, an integrated sink, white benchtops and a freestanding vanity.
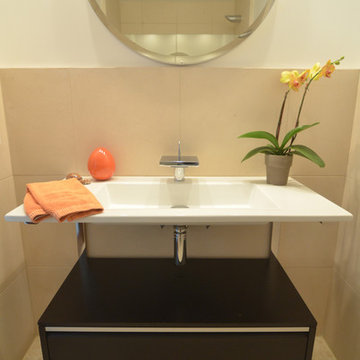
Photo of a small powder room in Los Angeles with dark wood cabinets, a two-piece toilet, beige tile, limestone, white walls, pebble tile floors, an integrated sink, solid surface benchtops and beige floor.
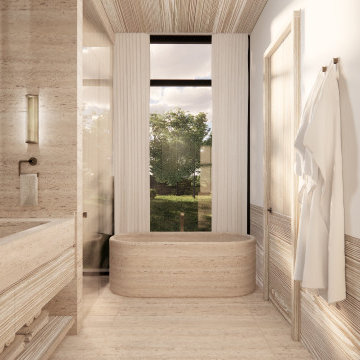
This is an example of a large modern powder room with beige cabinets, beige tile, limestone, beige walls, limestone floors, an integrated sink, limestone benchtops, beige floor, beige benchtops, a floating vanity and wood.
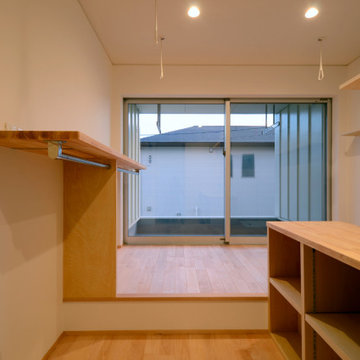
「成岩の家」の洗面&室内干しスペースです。日常使いの衣類はこの部屋で完結する便利な空間。外にインナータイプのバルコニーがあります。
Mid-sized modern powder room with white cabinets, white tile, limestone, white walls, light hardwood floors, an integrated sink, white benchtops, a built-in vanity, wallpaper and wallpaper.
Mid-sized modern powder room with white cabinets, white tile, limestone, white walls, light hardwood floors, an integrated sink, white benchtops, a built-in vanity, wallpaper and wallpaper.
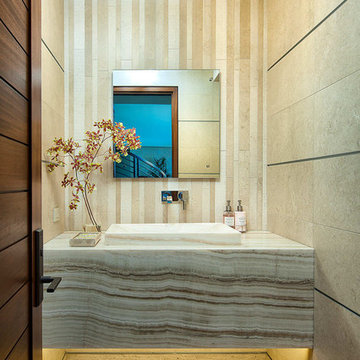
The focal wall of this powder room features a multi-textural pattern of Goya limestone planks with complimenting Goya field tile for the side walls. The floating polished Vanilla Onyx vanity solidifies the design, creating linear movement. The up-lighting showcases the natural characteristics of this beautiful onyx slab. Moca Cream limestone was used to unify the design.
We are please to announce that this powder bath was selected as Bath of the Year by San Diego Home and Garden!
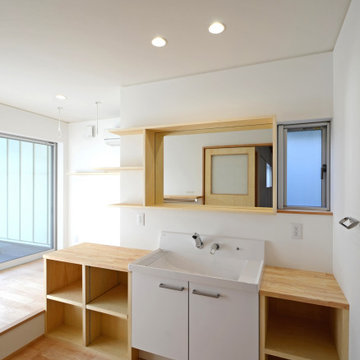
「成岩の家」の洗面&室内干しスペースです。日常使いの衣類はこの部屋で完結する便利な空間です。
Photo of a mid-sized modern powder room with white cabinets, white tile, limestone, white walls, light hardwood floors, an integrated sink, white benchtops, a built-in vanity, wallpaper and wallpaper.
Photo of a mid-sized modern powder room with white cabinets, white tile, limestone, white walls, light hardwood floors, an integrated sink, white benchtops, a built-in vanity, wallpaper and wallpaper.
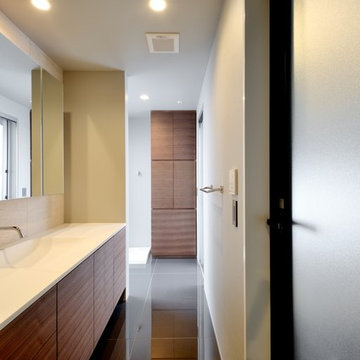
洗面室のスナップ写真。
Inspiration for a modern powder room in Tokyo Suburbs with dark wood cabinets, beige tile, limestone, beige walls, porcelain floors, an integrated sink, solid surface benchtops and black floor.
Inspiration for a modern powder room in Tokyo Suburbs with dark wood cabinets, beige tile, limestone, beige walls, porcelain floors, an integrated sink, solid surface benchtops and black floor.
Powder Room Design Ideas with Limestone and an Integrated Sink
1