Powder Room Design Ideas with Limestone Benchtops
Refine by:
Budget
Sort by:Popular Today
201 - 220 of 364 photos
Item 1 of 2
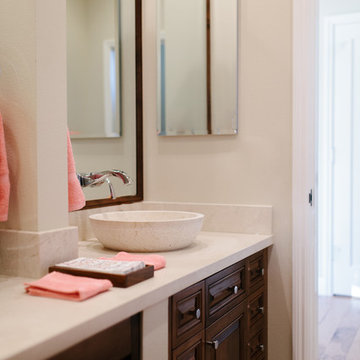
Cabinet Company // Cowan's Cabinet Co.
Photographer // Woodfield Creative
Design ideas for a small transitional powder room in Sacramento with raised-panel cabinets, dark wood cabinets, a two-piece toilet, beige walls, light hardwood floors, a vessel sink and limestone benchtops.
Design ideas for a small transitional powder room in Sacramento with raised-panel cabinets, dark wood cabinets, a two-piece toilet, beige walls, light hardwood floors, a vessel sink and limestone benchtops.
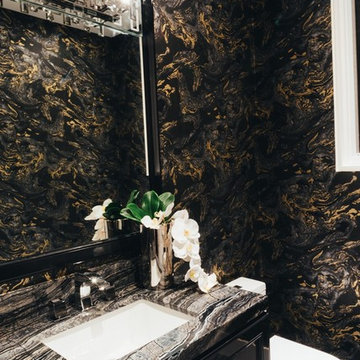
This is an example of a small powder room in Toronto with a one-piece toilet, black walls, multi-coloured floor, recessed-panel cabinets, black cabinets, ceramic floors, an undermount sink, limestone benchtops and multi-coloured benchtops.
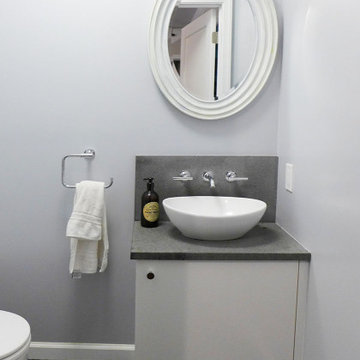
Powder room
Small powder room in New York with flat-panel cabinets, mosaic tile floors, a vessel sink, limestone benchtops, black floor and grey benchtops.
Small powder room in New York with flat-panel cabinets, mosaic tile floors, a vessel sink, limestone benchtops, black floor and grey benchtops.
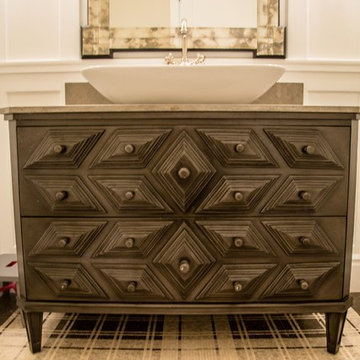
Eden Pineda/New Century Builders & Developers; Imperial Tile & Stone; Meridian Design Center; Robert Abbey Lighting; photo by Lynn Abasera
This is an example of a mid-sized transitional powder room in Los Angeles with raised-panel cabinets, black cabinets, gray tile, ceramic tile, white walls, a vessel sink, limestone benchtops and multi-coloured floor.
This is an example of a mid-sized transitional powder room in Los Angeles with raised-panel cabinets, black cabinets, gray tile, ceramic tile, white walls, a vessel sink, limestone benchtops and multi-coloured floor.
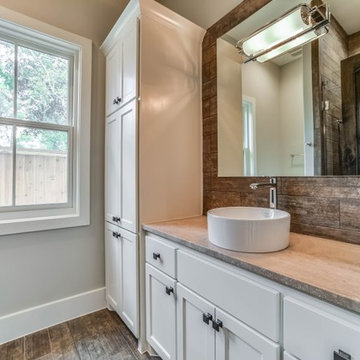
Porcelain tile carried up from the floor to back splash in downstairs secondary bathroom.
Photo of a transitional powder room in Houston with recessed-panel cabinets, white cabinets, porcelain tile, grey walls, porcelain floors, a vessel sink, limestone benchtops and brown floor.
Photo of a transitional powder room in Houston with recessed-panel cabinets, white cabinets, porcelain tile, grey walls, porcelain floors, a vessel sink, limestone benchtops and brown floor.
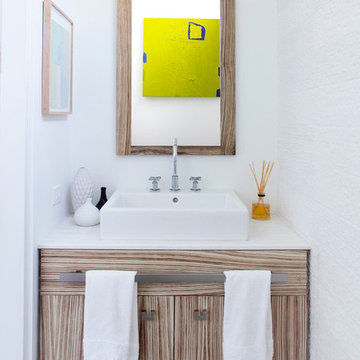
This 7,000 square foot space is a modern weekend getaway for a modern family of four. The owners were looking for a designer who could fuse their love of art and elegant furnishings with the practicality that would fit their lifestyle. They owned the land and wanted to build their new home from the ground up. Betty Wasserman Art & Interiors, Ltd. was a natural fit to make their vision a reality.
Upon entering the house, you are immediately drawn to the clean, contemporary space that greets your eye. A curtain wall of glass with sliding doors, along the back of the house, allows everyone to enjoy the harbor views and a calming connection to the outdoors from any vantage point, simultaneously allowing watchful parents to keep an eye on the children in the pool while relaxing indoors. Here, as in all her projects, Betty focused on the interaction between pattern and texture, industrial and organic.
For more about Betty Wasserman, click here: https://www.bettywasserman.com/
To learn more about this project, click here: https://www.bettywasserman.com/spaces/sag-harbor-hideaway/
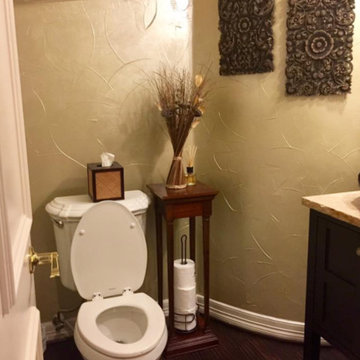
Inspiration for a small mediterranean powder room in Dallas with furniture-like cabinets, dark wood cabinets, a two-piece toilet, beige walls, dark hardwood floors, limestone benchtops and brown floor.
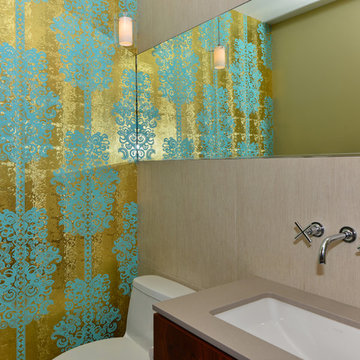
Cameron Acker
Inspiration for a small modern powder room in San Diego with flat-panel cabinets, limestone benchtops, a one-piece toilet, beige tile, stone tile, multi-coloured walls, an undermount sink and dark wood cabinets.
Inspiration for a small modern powder room in San Diego with flat-panel cabinets, limestone benchtops, a one-piece toilet, beige tile, stone tile, multi-coloured walls, an undermount sink and dark wood cabinets.
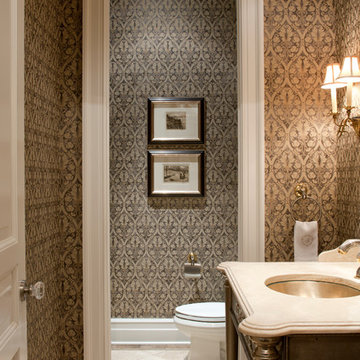
Inspiration for a mid-sized transitional powder room in Chicago with furniture-like cabinets, a two-piece toilet, ceramic floors, a pedestal sink and limestone benchtops.
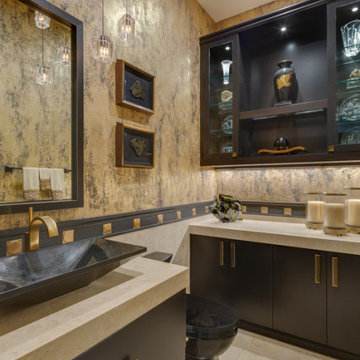
This sophisticated powder room provides a luxious space for guests, while serving double duty to house treasured collectibles and storage where the bathtub sould have been. Gold inset deco tiles in between black Basalt stone insets add to the angular drama of the room, set off by an expertly faux painted wall.
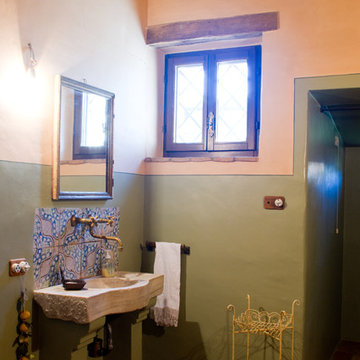
This is an example of a mid-sized country powder room in Other with dark wood cabinets, terra-cotta tile, green walls, terra-cotta floors, an integrated sink, limestone benchtops and multi-coloured tile.
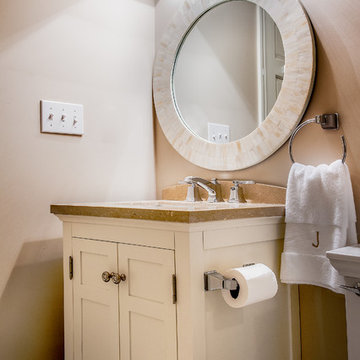
Mary Prince
This is an example of a small beach style powder room in Boston with shaker cabinets, white cabinets, a two-piece toilet, beige walls, an undermount sink and limestone benchtops.
This is an example of a small beach style powder room in Boston with shaker cabinets, white cabinets, a two-piece toilet, beige walls, an undermount sink and limestone benchtops.
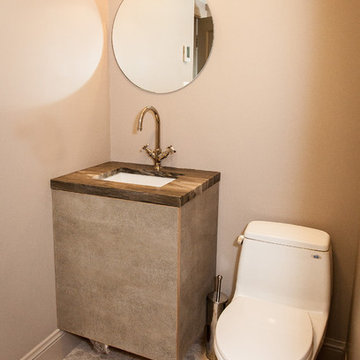
Photographer: Shelley Oliverson
Photo of a small transitional powder room in Salt Lake City with furniture-like cabinets, grey cabinets, a two-piece toilet, mosaic tile, grey walls, marble floors, an undermount sink, limestone benchtops and beige tile.
Photo of a small transitional powder room in Salt Lake City with furniture-like cabinets, grey cabinets, a two-piece toilet, mosaic tile, grey walls, marble floors, an undermount sink, limestone benchtops and beige tile.
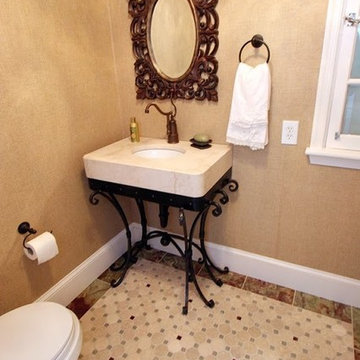
Small transitional powder room in Charlotte with a two-piece toilet, beige tile, beige walls, mosaic tile floors, a wall-mount sink and limestone benchtops.
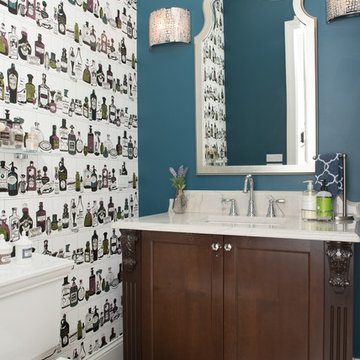
We added a whimsical edge to this powder room with a pattern wallpaper of hand drawn vintage bottles by the company Dupenny.
Photo of a powder room in Chicago with furniture-like cabinets, brown cabinets, a two-piece toilet and limestone benchtops.
Photo of a powder room in Chicago with furniture-like cabinets, brown cabinets, a two-piece toilet and limestone benchtops.
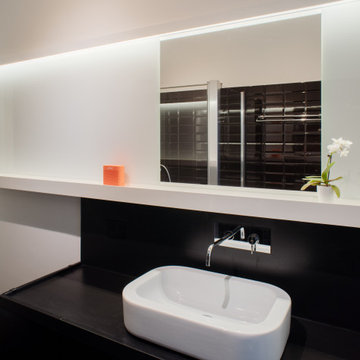
Inspiration for a mid-sized contemporary powder room in Milan with blue cabinets, a two-piece toilet, black tile, ceramic tile, white walls, limestone floors, a vessel sink, limestone benchtops, black floor, black benchtops and a floating vanity.
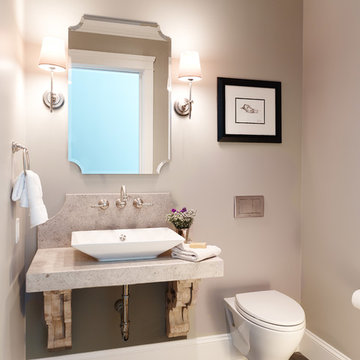
Martin Knowles Photography
Design ideas for a traditional powder room in Vancouver with a vessel sink, limestone benchtops, a wall-mount toilet, gray tile, grey walls and porcelain floors.
Design ideas for a traditional powder room in Vancouver with a vessel sink, limestone benchtops, a wall-mount toilet, gray tile, grey walls and porcelain floors.
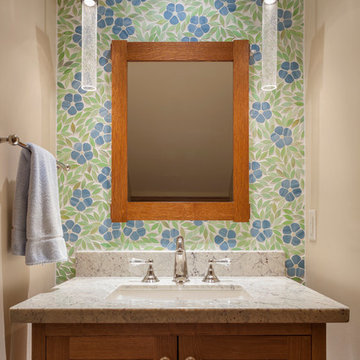
Design ideas for a mid-sized arts and crafts powder room in Houston with shaker cabinets, medium wood cabinets, blue tile, green tile, mosaic tile, beige walls, an undermount sink and limestone benchtops.
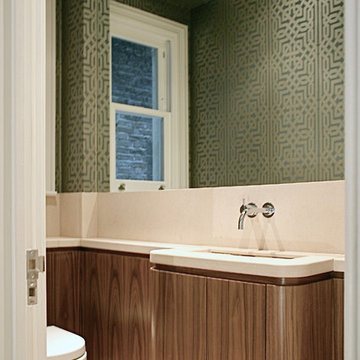
An Architect designed bespoke furniture.
Small transitional powder room in London with flat-panel cabinets, dark wood cabinets, a wall-mount toilet, beige tile, stone slab, green walls, limestone floors, an integrated sink, limestone benchtops, beige floor and beige benchtops.
Small transitional powder room in London with flat-panel cabinets, dark wood cabinets, a wall-mount toilet, beige tile, stone slab, green walls, limestone floors, an integrated sink, limestone benchtops, beige floor and beige benchtops.
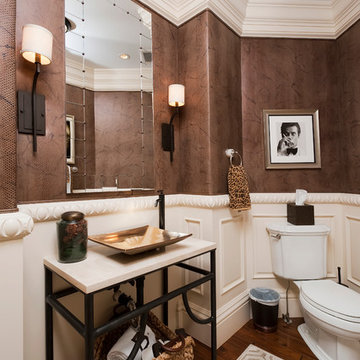
Zachary Cornwell Photography
This is an example of a large transitional powder room in Denver with a two-piece toilet, multi-coloured walls, dark hardwood floors, a vessel sink and limestone benchtops.
This is an example of a large transitional powder room in Denver with a two-piece toilet, multi-coloured walls, dark hardwood floors, a vessel sink and limestone benchtops.
Powder Room Design Ideas with Limestone Benchtops
11