Powder Room Design Ideas with Limestone Floors and Brick Floors
Refine by:
Budget
Sort by:Popular Today
1 - 20 of 572 photos
Item 1 of 3
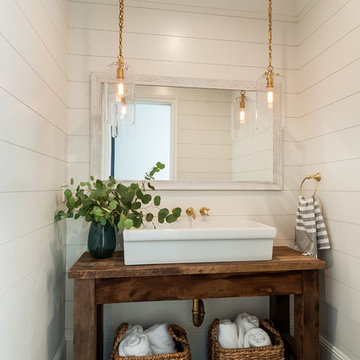
Design ideas for a small country powder room in Los Angeles with open cabinets, medium wood cabinets, white tile, white walls, limestone floors, a vessel sink, wood benchtops and brown benchtops.
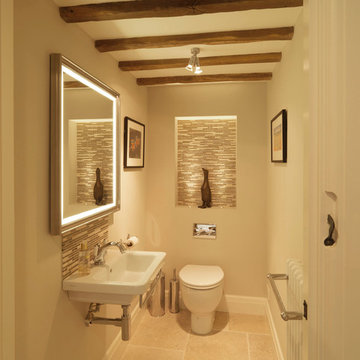
This cloakroom has an alcove feature with mosaics, highlighted with uplighters to create a focal point. The lighting has an led interior surround to create a soft ambient glow. The traditional oak beams and limestone floor work well together to soften the traditional feel of this space.

This home features two powder bathrooms. This basement level powder bathroom, off of the adjoining gameroom, has a fun modern aesthetic. The navy geometric wallpaper and asymmetrical layout provide an unexpected surprise. Matte black plumbing and lighting fixtures and a geometric cutout on the vanity doors complete the modern look.

Photo of a small contemporary powder room in Milan with light wood cabinets, gray tile, stone slab, blue walls, limestone floors, a vessel sink, grey floor and a freestanding vanity.
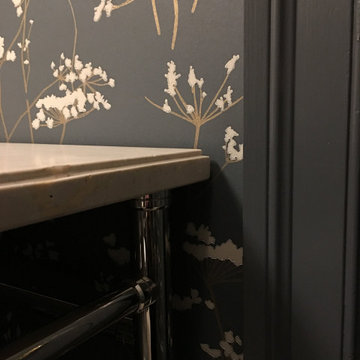
Inspiration for a mid-sized transitional powder room in DC Metro with limestone floors, an undermount sink, marble benchtops, beige floor, beige benchtops, a freestanding vanity and wallpaper.
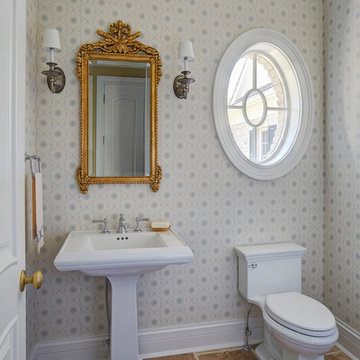
Powder room features a pedestal sink, oval window above the toilet, gold mirror, and travertine flooring. Photo by Mike Kaskel
Inspiration for a small traditional powder room in Milwaukee with a one-piece toilet, blue walls, limestone floors, a pedestal sink and brown floor.
Inspiration for a small traditional powder room in Milwaukee with a one-piece toilet, blue walls, limestone floors, a pedestal sink and brown floor.
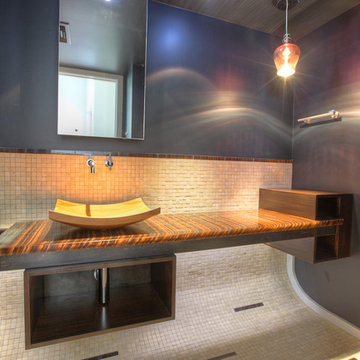
Inspiration for a mid-sized contemporary powder room in Houston with a vessel sink, beige tile, brown tile, stone tile, grey walls, limestone floors, onyx benchtops, beige floor and brown benchtops.

Inspiration for a small contemporary powder room in Toronto with flat-panel cabinets, grey cabinets, a one-piece toilet, grey walls, brick floors, an undermount sink, engineered quartz benchtops, black floor, grey benchtops, a built-in vanity and wallpaper.

Photo of a small transitional powder room in Salt Lake City with furniture-like cabinets, light wood cabinets, brick floors, engineered quartz benchtops, white benchtops, a floating vanity, wallpaper, an undermount sink and a two-piece toilet.
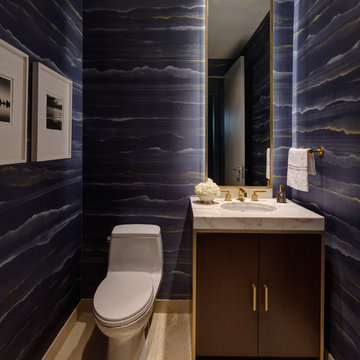
Hand painted wall covering by Fromenthal, UK. Brass faucet from Waterworks.
Design ideas for a small contemporary powder room in Chicago with flat-panel cabinets, dark wood cabinets, a one-piece toilet, beige tile, blue walls, limestone floors, an undermount sink, marble benchtops and beige floor.
Design ideas for a small contemporary powder room in Chicago with flat-panel cabinets, dark wood cabinets, a one-piece toilet, beige tile, blue walls, limestone floors, an undermount sink, marble benchtops and beige floor.
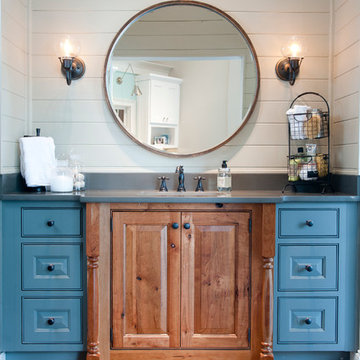
Vanity
Design by Dalton Carpet One
Wellborn Cabinets- Cabinet Finish: Vanity: Character Cherry, Storage: Maple Willow Bronze; Door style: Madison Inset; Countertop: LG Viaterra Sienna Sand; Floor Tile: Alpha Brick, Country Mix, Grout: Mapei Pewter; Paint: Sherwin Williams SW 6150 Universal Khaki
Photo by: Dennis McDaniel
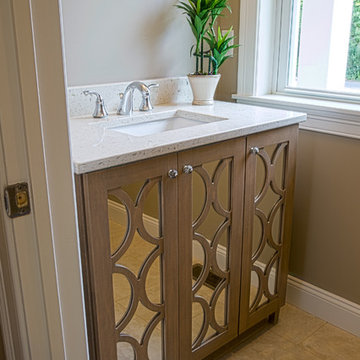
Half Bath first floor
Photo Credit-Perceptions Photography
Design ideas for a mid-sized transitional powder room in New York with shaker cabinets, medium wood cabinets, beige walls, limestone floors, an undermount sink, terrazzo benchtops and beige floor.
Design ideas for a mid-sized transitional powder room in New York with shaker cabinets, medium wood cabinets, beige walls, limestone floors, an undermount sink, terrazzo benchtops and beige floor.
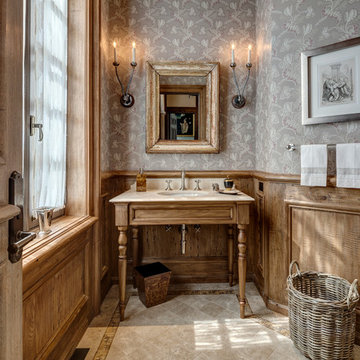
HOBI Award 2013 - Winner - Custom Home of the Year
HOBI Award 2013 - Winner - Project of the Year
HOBI Award 2013 - Winner - Best Custom Home 6,000-7,000 SF
HOBI Award 2013 - Winner - Best Remodeled Home $2 Million - $3 Million
Brick Industry Associates 2013 Brick in Architecture Awards 2013 - Best in Class - Residential- Single Family
AIA Connecticut 2014 Alice Washburn Awards 2014 - Honorable Mention - New Construction
athome alist Award 2014 - Finalist - Residential Architecture
Charles Hilton Architects
Woodruff/Brown Architectural Photography
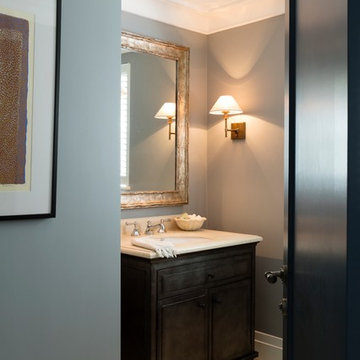
Photographer Justin Alexander ph: 0414 365 243
Mid-sized transitional powder room in Sydney with an undermount sink, furniture-like cabinets, dark wood cabinets, marble benchtops, grey walls and limestone floors.
Mid-sized transitional powder room in Sydney with an undermount sink, furniture-like cabinets, dark wood cabinets, marble benchtops, grey walls and limestone floors.
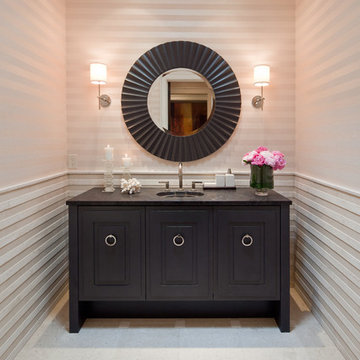
This Hollywood Regency / Art Deco powder bathroom has a great graphic appeal which draws you into the space. The stripe pattern below wainscot on wall was created by alternating textures of rough and polished strips of Limestone tiles.

Mid-sized modern powder room in Los Angeles with a one-piece toilet, brick floors, white floor, a built-in vanity and wallpaper.

I used a tumbled thin brick in a herringbone pattern on the floor, dark wood paneling on the walls, and an old dresser for the vanity. This small room packs in a lot of character and sophistication.
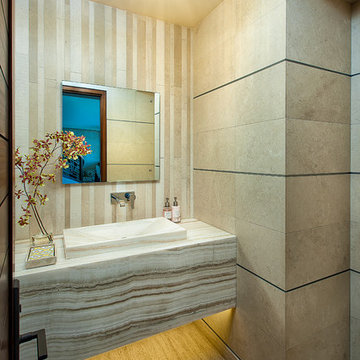
The focal wall of this powder room features a multi-textural pattern of Goya limestone planks with complimenting Goya field tile for the side walls. The floating polished Vanilla Onyx vanity solidifies the design, creating linear movement. The up-lighting showcases the natural characteristics of this beautiful onyx slab. Moca Cream limestone was used to unify the design.
We are please to announce that this powder bath was selected as Bath of the Year by San Diego Home and Garden!
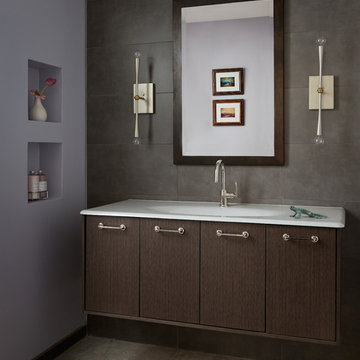
Werner Straube Photography
Mid-sized modern powder room in Chicago with flat-panel cabinets, dark wood cabinets, gray tile, porcelain tile, purple walls and limestone floors.
Mid-sized modern powder room in Chicago with flat-panel cabinets, dark wood cabinets, gray tile, porcelain tile, purple walls and limestone floors.
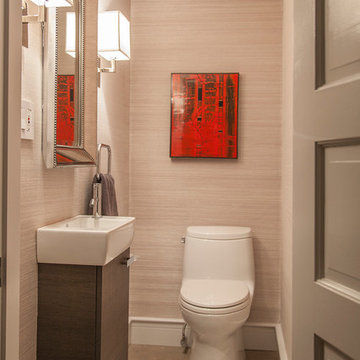
This is an example of a small modern powder room in Boston with a wall-mount sink, flat-panel cabinets, dark wood cabinets, a one-piece toilet, gray tile, stone tile, grey walls and limestone floors.
Powder Room Design Ideas with Limestone Floors and Brick Floors
1