Powder Room Design Ideas with Marble and an Undermount Sink
Refine by:
Budget
Sort by:Popular Today
141 - 160 of 234 photos
Item 1 of 3
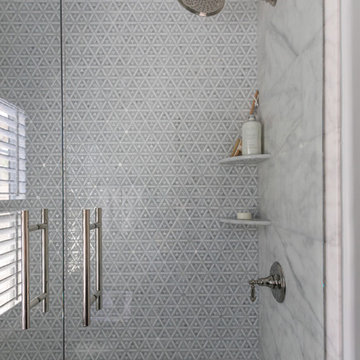
Design ideas for a mid-sized transitional powder room in Jacksonville with raised-panel cabinets, blue cabinets, a two-piece toilet, blue tile, marble, grey walls, porcelain floors, an undermount sink, marble benchtops, multi-coloured floor and grey benchtops.
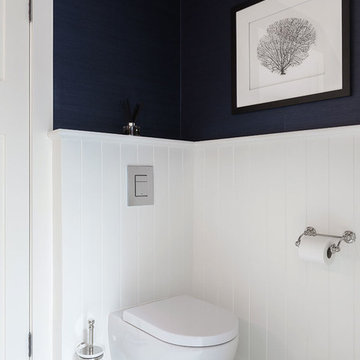
Chevron tiles and marble vanities provide texture in this Sydney home. Tapware by Perrin & Rowe and four-leg basin stand by Hawthorn Hill.
Designer: Marina Wong
Photography: Katherine Lu
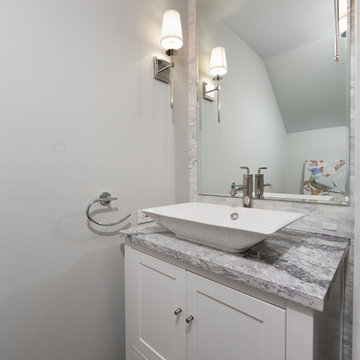
Our goal here was to offer our clients a full spa-like experience. From the unique aesthetic to the luxury finishes, this master bathroom now has a completely new look and function!
For a true spa experience, we installed a shower steam, rain head shower fixture, and whirlpool tub. The bathtub platform actually extends into the shower, working as a bench for the clients to relax on while steaming! Convenient corner shelves optimize shower storage whereas a custom walnut shelf above the bath offers the perfect place to store dry towels.
We continued the look of rich, organic walnut with a second wall-mounted shelf above the toilet and a large, semi-customized vanity, where the louvered doors accentuate the natural beauty of this material. The white brick accent wall, herringbone patterned flooring, and black hardware were introduced for texture and a trendy, timeless look that our clients will love for years to come.
Designed by Chi Renovation & Design who serve Chicago and it's surrounding suburbs, with an emphasis on the North Side and North Shore. You'll find their work from the Loop through Lincoln Park, Skokie, Wilmette, and all of the way up to Lake Forest.
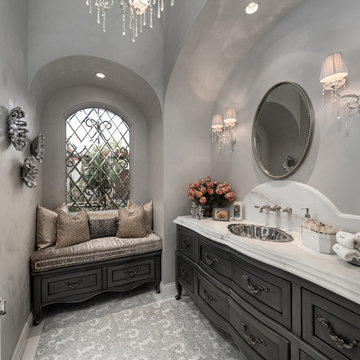
Modern traditional powder bath with custom made vanity and silver sink on marble countertops.
Expansive traditional powder room in Phoenix with flat-panel cabinets, brown cabinets, a one-piece toilet, multi-coloured tile, marble, beige walls, marble floors, an undermount sink, quartzite benchtops, white floor and multi-coloured benchtops.
Expansive traditional powder room in Phoenix with flat-panel cabinets, brown cabinets, a one-piece toilet, multi-coloured tile, marble, beige walls, marble floors, an undermount sink, quartzite benchtops, white floor and multi-coloured benchtops.
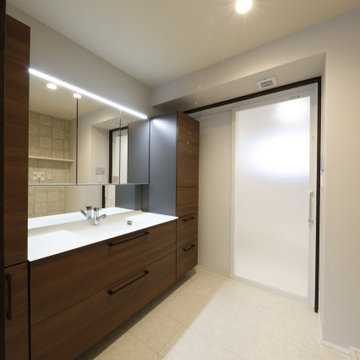
Small contemporary powder room in Other with furniture-like cabinets, brown cabinets, white tile, marble, white walls, marble floors, an undermount sink, solid surface benchtops, white floor, white benchtops, a built-in vanity, wallpaper and wallpaper.
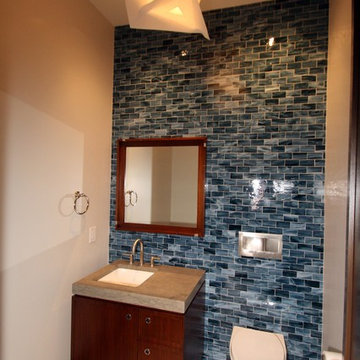
Marika Designs
Photo of a mid-sized traditional powder room in Indianapolis with a wall-mount toilet, flat-panel cabinets, medium wood cabinets, blue tile, marble, beige walls, travertine floors, an undermount sink, engineered quartz benchtops and beige floor.
Photo of a mid-sized traditional powder room in Indianapolis with a wall-mount toilet, flat-panel cabinets, medium wood cabinets, blue tile, marble, beige walls, travertine floors, an undermount sink, engineered quartz benchtops and beige floor.
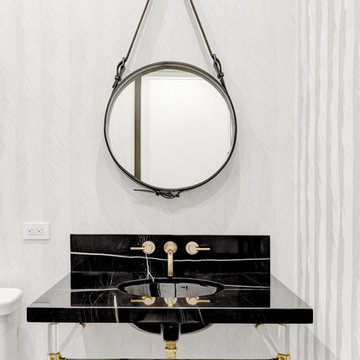
Photo of a mid-sized contemporary powder room in New York with open cabinets, marble, white walls, marble floors, an undermount sink, marble benchtops, black floor and black benchtops.
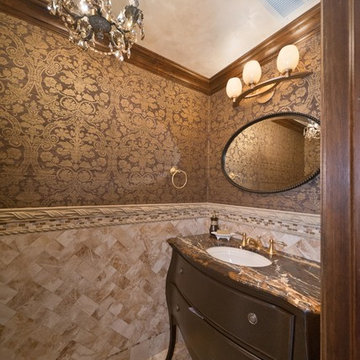
Photo of a mid-sized traditional powder room in New York with furniture-like cabinets, dark wood cabinets, multi-coloured tile, marble, multi-coloured walls, marble floors, an undermount sink, granite benchtops and multi-coloured floor.
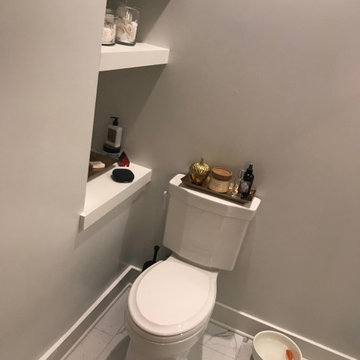
This was a bathroom remodel and reconfiguration in a very awkward space. All new custom tile, shower pan with frameless glass doors, new tile floor, and vanity.
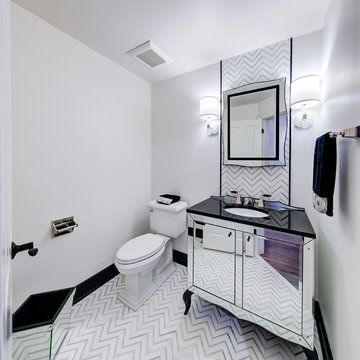
This powder room transformation was inspired by Barbara Barry's classic approach to Glamour. Her mirrored vanity, waste basket, widespread faucet, mirror and sconces set the tone for this chic spin on a classic powder room. A modern twist from New Ravenna's Raj mosaic, paired with chunky, black, satin base molding finishes the room with just the right amount of juxtaposition.
Designed by: Sarah Goesling
Photo by: Bruce Starrenburg
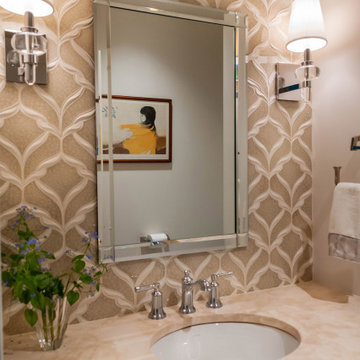
Transitional powder room. Mosaic wall tile focal point. Wall mirror flanked by two single light wall sconces.
This is an example of a mid-sized traditional powder room in Cleveland with shaker cabinets, brown cabinets, a one-piece toilet, white tile, marble, white walls, porcelain floors, an undermount sink, limestone benchtops, beige floor and a floating vanity.
This is an example of a mid-sized traditional powder room in Cleveland with shaker cabinets, brown cabinets, a one-piece toilet, white tile, marble, white walls, porcelain floors, an undermount sink, limestone benchtops, beige floor and a floating vanity.
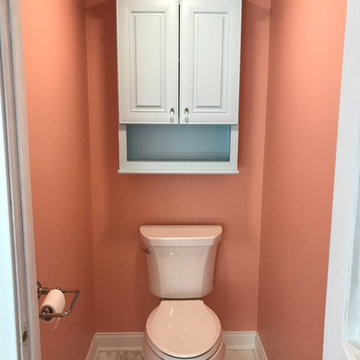
Inspiration for a large powder room in Other with raised-panel cabinets, turquoise cabinets, a two-piece toilet, gray tile, marble, pink walls, marble floors, an undermount sink, granite benchtops and grey floor.
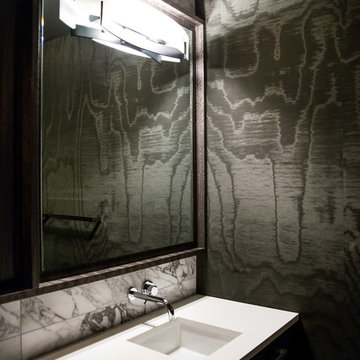
A powder rm featuring Arte Wallcoverings 48103 Masquerade Uni installed by Drop Wallcoverings, Calgary Wallpaper Installer. Interior Design by Cridland Associates. Photography by Lindsay Nichols Photography. Contractor/Build by Triangle Enterprises.
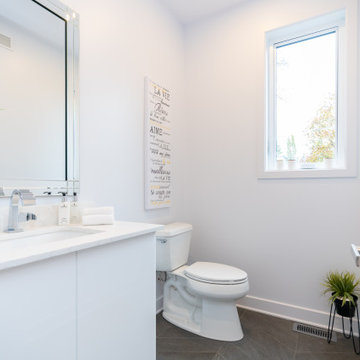
This gorgeous property just hit the market. I love the vaulted ceilings and original entranceway.
Rather than sell this home without furniture, we brought all the accessories and furniture in to help purchasers feel at home as they imagine their own furniture in the spaces. Generally, homes with open concepts are more difficult for buyers to separate the living areas if they do not see actual furniture in the space.
If you are thinking about selling your home, or you have just moved into a house and need help, give us a call if you live in the Montreal area. 514-222-5553
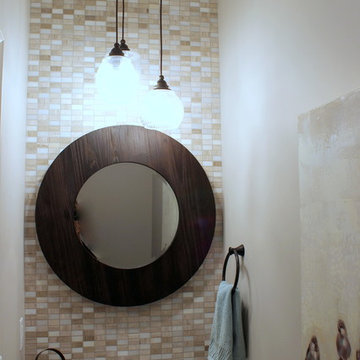
This is an example of a small arts and crafts powder room in Vancouver with shaker cabinets, white cabinets, beige tile, marble, grey walls, medium hardwood floors, an undermount sink, quartzite benchtops, brown floor and white benchtops.
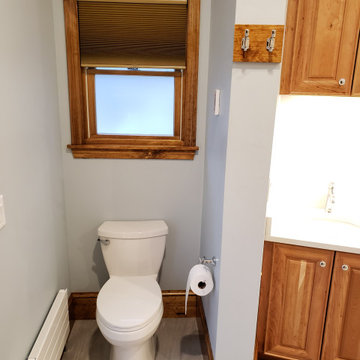
Tucked neatly into a corner, the bidet toilet was a must have for this owner. Despite being in a small alcove, the warm woodwork and wall color makes this space feel inviting.
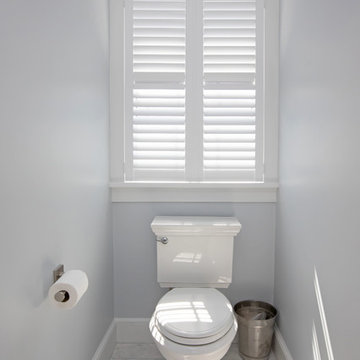
Looking for a spa retreat in your own home? This contemporary bathroom design in Hingham, MA is the answer! Take your pick between a large ThermaSol Steam shower and the stylish and soothing Victoria + Albert freestanding bathtub. The spacious shower is built for two with separate shower fixtures all from Rohl designed for side-by-side showering, along with a central rainfall showerhead and a handheld showerhead. The shower design also incudes a built-in shower seat, recessed storage niches, and a ledge. The frameless glass enclosure allows light to shine through the entire space. The Mouser Cabinetry vanity cabinet in a dark wood finish give the bathroom an elegant appearance. It includes ample storage, along with a central make up vanity with a seat. The dark wood cabinetry is offset by a white countertop and Kohler undermount sinks. Photos by Susan Hagstrom
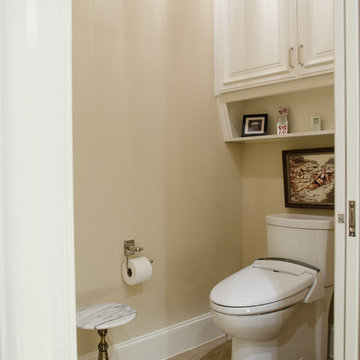
Design ideas for a large mediterranean powder room in Austin with raised-panel cabinets, white cabinets, a one-piece toilet, beige tile, marble, beige walls, travertine floors, an undermount sink, granite benchtops and beige floor.
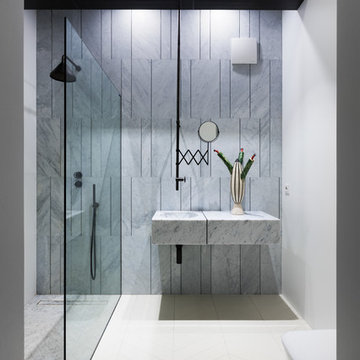
Новый дом. Открытый план. Общая площадь – 120 кв. м. А в качестве заказчиков – молодая семья с ребенком. Работать над этим пространством было легко и интересно. Во-первых, клиенты точно знали, чего хотят и не терпели компромиссов. Белый цвет, как и отказ от лишних деталей, а также визуальная легкость во всем – именно их пожелания. Во-вторых, идеи владельцев квартиры оказались близки дизайнеру интерьера, который мечтал об арт-эксперименте.
Концепция дизайн проекта строится на аскетичности и минимализме, приправленных порцией деликатно подобранного современного искусства. В единое полотно все помещения квартиры «сшивают» как бы это удивительно не прозвучало, – напольные покрытия. Паркет выложен французской елочкой. Казалось бы, классика. Но дизайнер интерьера Юрий Зименко и здесь нашел место для эксперимента. Полы выкрашены в молочно-белый цвет, но в каждом помещении мы видим, словно мазки кистью по холсту, цветные вставки на полу. Их тон подобран под доминирующий в пространстве. Например, в коридоре – это красный. В спальне – зеленый. В гостиной – оранжевый. Чтобы усилить этот эффект, всю мебель приподняли на изящные ножки. А чтобы сделать проект визуально более сложным – его насытили керамикой украинского мастера Леси Падун и живописью белорусского художника Руслана Вашкевича. Все в этом интерьере напоминает миланские квартиры 60-х годов прошлого века. Да и бренды говорят о многом: кухня – Dada, мягкая мебель и корпусная – B&B Italia. Настоящая Италия!
Дизайнер: Юрий Зименко
Фотограф: Андрей Авдеенко
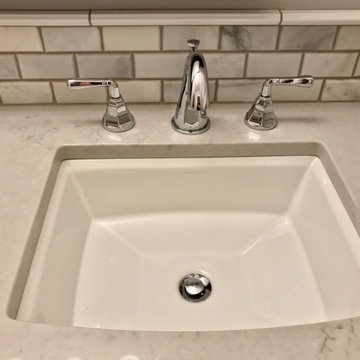
Monogram Interior Design
Photo of a small traditional powder room in Portland with furniture-like cabinets, black cabinets, a two-piece toilet, gray tile, marble, grey walls, porcelain floors, an undermount sink, engineered quartz benchtops, white floor and grey benchtops.
Photo of a small traditional powder room in Portland with furniture-like cabinets, black cabinets, a two-piece toilet, gray tile, marble, grey walls, porcelain floors, an undermount sink, engineered quartz benchtops, white floor and grey benchtops.
Powder Room Design Ideas with Marble and an Undermount Sink
8