Powder Room Design Ideas with Marble and Brown Floor
Refine by:
Budget
Sort by:Popular Today
21 - 40 of 94 photos
Item 1 of 3
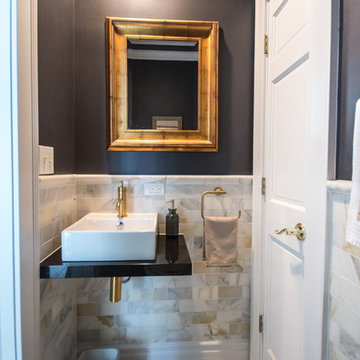
Photo by Charis Brice
Photo of a mid-sized transitional powder room in Chicago with multi-coloured tile, marble, grey walls, ceramic floors, a vessel sink, solid surface benchtops, brown floor and a two-piece toilet.
Photo of a mid-sized transitional powder room in Chicago with multi-coloured tile, marble, grey walls, ceramic floors, a vessel sink, solid surface benchtops, brown floor and a two-piece toilet.
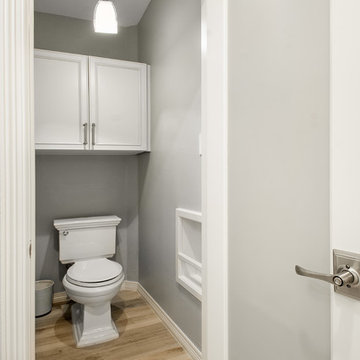
Our clients called us wanting to not only update their master bathroom but to specifically make it more functional. She had just had knee surgery, so taking a shower wasn’t easy. They wanted to remove the tub and enlarge the shower, as much as possible, and add a bench. She really wanted a seated makeup vanity area, too. They wanted to replace all vanity cabinets making them one height, and possibly add tower storage. With the current layout, they felt that there were too many doors, so we discussed possibly using a barn door to the bedroom.
We removed the large oval bathtub and expanded the shower, with an added bench. She got her seated makeup vanity and it’s placed between the shower and the window, right where she wanted it by the natural light. A tilting oval mirror sits above the makeup vanity flanked with Pottery Barn “Hayden” brushed nickel vanity lights. A lit swing arm makeup mirror was installed, making for a perfect makeup vanity! New taller Shiloh “Eclipse” bathroom cabinets painted in Polar with Slate highlights were installed (all at one height), with Kohler “Caxton” square double sinks. Two large beautiful mirrors are hung above each sink, again, flanked with Pottery Barn “Hayden” brushed nickel vanity lights on either side. Beautiful Quartzmasters Polished Calacutta Borghini countertops were installed on both vanities, as well as the shower bench top and shower wall cap.
Carrara Valentino basketweave mosaic marble tiles was installed on the shower floor and the back of the niches, while Heirloom Clay 3x9 tile was installed on the shower walls. A Delta Shower System was installed with both a hand held shower and a rainshower. The linen closet that used to have a standard door opening into the middle of the bathroom is now storage cabinets, with the classic Restoration Hardware “Campaign” pulls on the drawers and doors. A beautiful Birch forest gray 6”x 36” floor tile, laid in a random offset pattern was installed for an updated look on the floor. New glass paneled doors were installed to the closet and the water closet, matching the barn door. A gorgeous Shades of Light 20” “Pyramid Crystals” chandelier was hung in the center of the bathroom to top it all off!
The bedroom was painted a soothing Magnetic Gray and a classic updated Capital Lighting “Harlow” Chandelier was hung for an updated look.
We were able to meet all of our clients needs by removing the tub, enlarging the shower, installing the seated makeup vanity, by the natural light, right were she wanted it and by installing a beautiful barn door between the bathroom from the bedroom! Not only is it beautiful, but it’s more functional for them now and they love it!
Design/Remodel by Hatfield Builders & Remodelers | Photography by Versatile Imaging
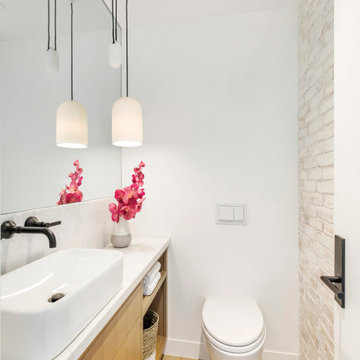
Design ideas for a mid-sized contemporary powder room in San Francisco with flat-panel cabinets, light wood cabinets, a wall-mount toilet, white tile, marble, white walls, light hardwood floors, a vessel sink, marble benchtops, brown floor, white benchtops, a built-in vanity and brick walls.
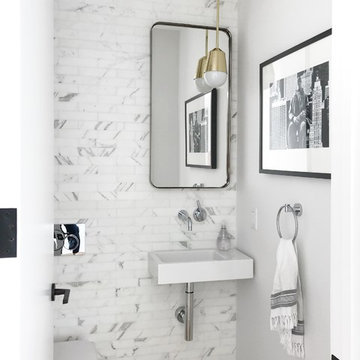
Photo of a contemporary powder room in Toronto with a wall-mount toilet, white tile, marble, white walls, medium hardwood floors, a wall-mount sink and brown floor.

Photo of a mid-sized contemporary powder room in Vancouver with flat-panel cabinets, black cabinets, gray tile, marble, light hardwood floors, a vessel sink, quartzite benchtops, brown floor, grey benchtops, a floating vanity and wallpaper.
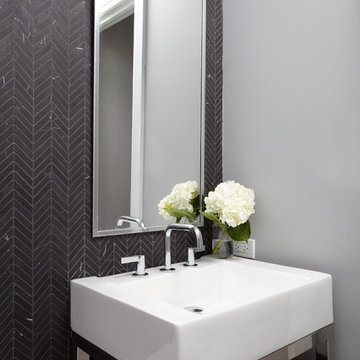
Valerie Wilcox
Inspiration for a small transitional powder room in Toronto with a one-piece toilet, black tile, marble, grey walls, medium hardwood floors, a console sink and brown floor.
Inspiration for a small transitional powder room in Toronto with a one-piece toilet, black tile, marble, grey walls, medium hardwood floors, a console sink and brown floor.
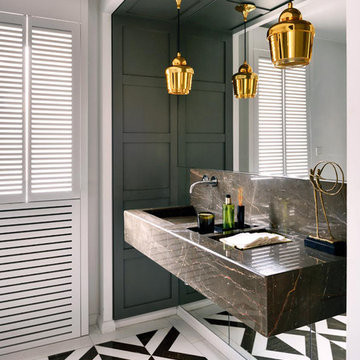
Inspiration for a mid-sized contemporary powder room in Other with recessed-panel cabinets, grey cabinets, a one-piece toilet, gray tile, marble, white walls, marble floors, a wall-mount sink, marble benchtops and brown floor.
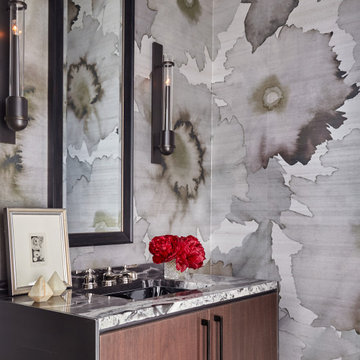
Design ideas for a mid-sized contemporary powder room in Atlanta with furniture-like cabinets, dark wood cabinets, multi-coloured tile, marble, grey walls, an undermount sink, marble benchtops, dark hardwood floors, brown floor and grey benchtops.
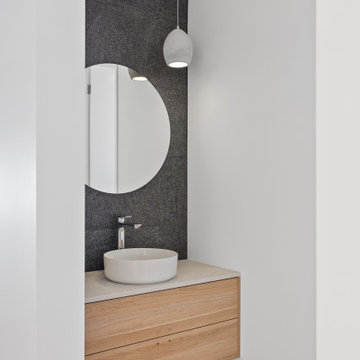
Small powder room in Brisbane with furniture-like cabinets, brown cabinets, black tile, marble, black walls, medium hardwood floors, a vessel sink, engineered quartz benchtops, brown floor, grey benchtops and a floating vanity.
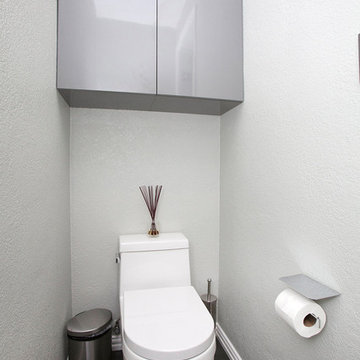
When luxury meets creativity. Another spectacular white bathroom remodel designed and remodeled by Joseph & Berry Remodel | Design Build. This beautiful modern Carrara marble bathroom, Graff stainless steel hardware, custom made vanities, massage sprayer, hut tub, towel heater, wood tub stage and custom wood shelves.
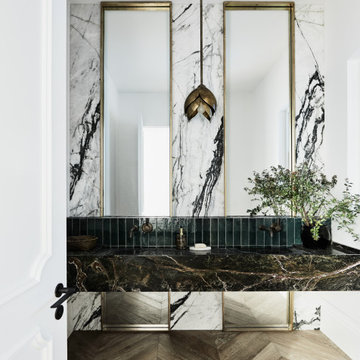
Inspiration for a large transitional powder room in Sydney with green tile, marble, white walls, medium hardwood floors, an integrated sink, marble benchtops, brown floor and green benchtops.
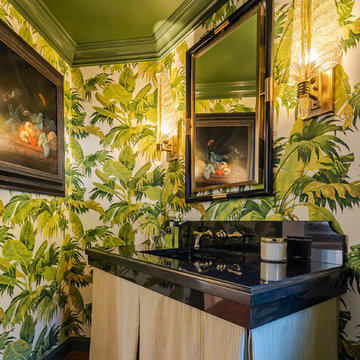
Bold wallpaper adds interest to this remodeled powder room.
Architect: The Warner Group.
Photographer: Kelly Teich
Photo of a small mediterranean powder room in Santa Barbara with open cabinets, beige cabinets, black tile, marble, green walls, dark hardwood floors, an undermount sink, marble benchtops, brown floor and black benchtops.
Photo of a small mediterranean powder room in Santa Barbara with open cabinets, beige cabinets, black tile, marble, green walls, dark hardwood floors, an undermount sink, marble benchtops, brown floor and black benchtops.
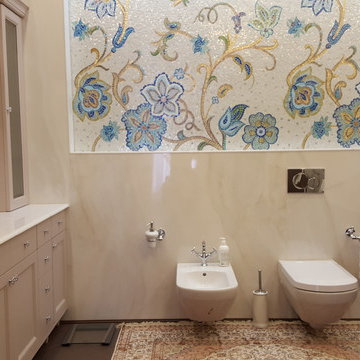
Халитов Ильяс
Inspiration for a large transitional powder room in Moscow with recessed-panel cabinets, beige cabinets, a wall-mount toilet, white tile, marble, white walls, porcelain floors, an undermount sink, marble benchtops and brown floor.
Inspiration for a large transitional powder room in Moscow with recessed-panel cabinets, beige cabinets, a wall-mount toilet, white tile, marble, white walls, porcelain floors, an undermount sink, marble benchtops and brown floor.

Small country powder room in Denver with flat-panel cabinets, grey cabinets, white tile, marble, blue walls, dark hardwood floors, an undermount sink, engineered quartz benchtops, brown floor, white benchtops, a floating vanity, vaulted and wallpaper.
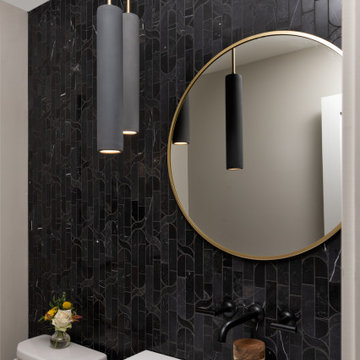
Design ideas for a small powder room in Kansas City with flat-panel cabinets, light wood cabinets, a two-piece toilet, black tile, marble, grey walls, light hardwood floors, an undermount sink, engineered quartz benchtops, brown floor, white benchtops and a built-in vanity.
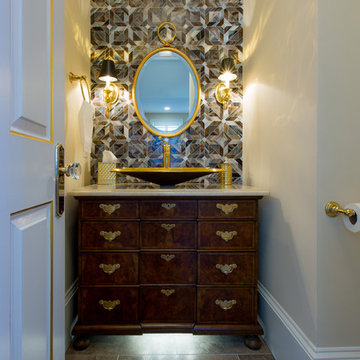
This is an example of a mid-sized traditional powder room in DC Metro with flat-panel cabinets, dark wood cabinets, beige tile, brown tile, gray tile, multi-coloured tile, white tile, marble, beige walls, a vessel sink and brown floor.

Design ideas for a large country powder room in Nashville with open cabinets, dark wood cabinets, white tile, marble, medium hardwood floors, a vessel sink, wood benchtops, brown floor, brown benchtops, a floating vanity and wallpaper.
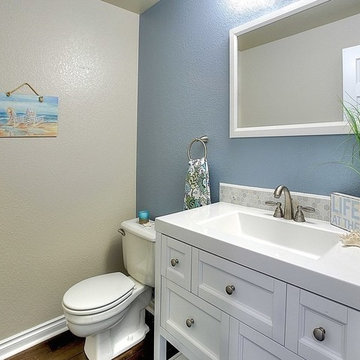
Powder Room Makeover. New vanity, marble hexagon backsplash, new paint, new engineered hardwood.
Small transitional powder room in Other with shaker cabinets, white cabinets, gray tile, marble, blue walls, medium hardwood floors, an integrated sink, quartzite benchtops, brown floor and grey benchtops.
Small transitional powder room in Other with shaker cabinets, white cabinets, gray tile, marble, blue walls, medium hardwood floors, an integrated sink, quartzite benchtops, brown floor and grey benchtops.
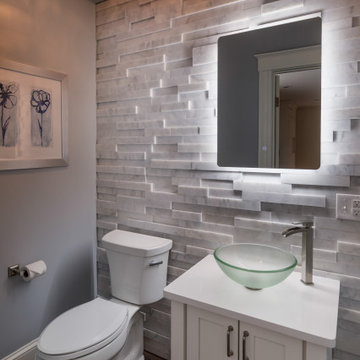
Photo of a small transitional powder room in Boston with flat-panel cabinets, white cabinets, a one-piece toilet, gray tile, marble, grey walls, medium hardwood floors, a vessel sink, engineered quartz benchtops, brown floor and white benchtops.
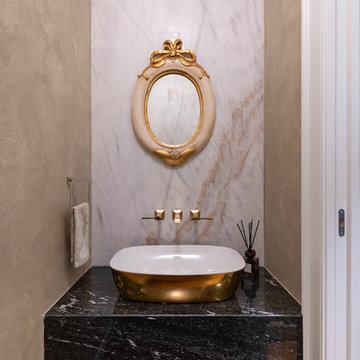
| Foto di Filippo Vinardi
Small traditional powder room in Rome with open cabinets, black cabinets, a wall-mount toilet, white tile, marble, white walls, dark hardwood floors, a vessel sink, marble benchtops, brown floor and black benchtops.
Small traditional powder room in Rome with open cabinets, black cabinets, a wall-mount toilet, white tile, marble, white walls, dark hardwood floors, a vessel sink, marble benchtops, brown floor and black benchtops.
Powder Room Design Ideas with Marble and Brown Floor
2