Powder Room Design Ideas with Marble and Medium Hardwood Floors
Refine by:
Budget
Sort by:Popular Today
41 - 60 of 61 photos
Item 1 of 3
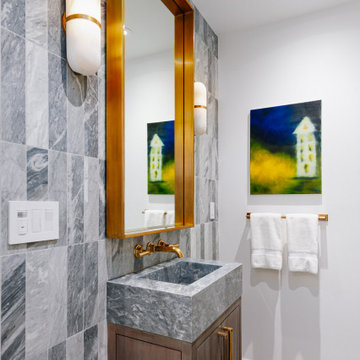
This is an example of a mid-sized country powder room in Los Angeles with recessed-panel cabinets, dark wood cabinets, gray tile, marble, white walls, medium hardwood floors, a vessel sink, marble benchtops and grey benchtops.
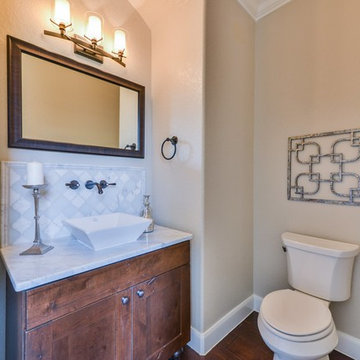
Mid-sized transitional powder room in Austin with shaker cabinets, dark wood cabinets, a two-piece toilet, gray tile, marble, beige walls, medium hardwood floors, a vessel sink, marble benchtops and brown floor.
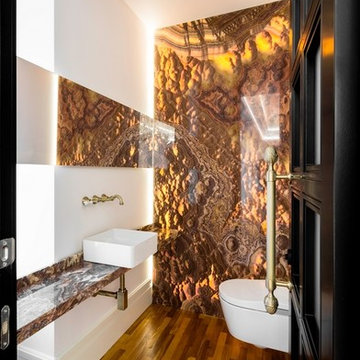
Arquitectos: David de Diego + David Velasco.
Fotógrafo: Joaquín Mosquera.
Mid-sized transitional powder room in Madrid with a wall-mount toilet, orange tile, marble, white walls, medium hardwood floors, a vessel sink, onyx benchtops and brown floor.
Mid-sized transitional powder room in Madrid with a wall-mount toilet, orange tile, marble, white walls, medium hardwood floors, a vessel sink, onyx benchtops and brown floor.
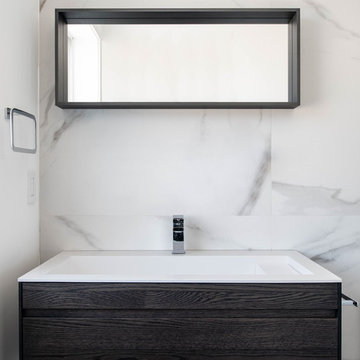
Modern vanity
Inspiration for a large contemporary powder room in Vancouver with flat-panel cabinets, white tile, solid surface benchtops, grey floor, medium wood cabinets, a two-piece toilet, marble, grey walls, medium hardwood floors, a drop-in sink and white benchtops.
Inspiration for a large contemporary powder room in Vancouver with flat-panel cabinets, white tile, solid surface benchtops, grey floor, medium wood cabinets, a two-piece toilet, marble, grey walls, medium hardwood floors, a drop-in sink and white benchtops.
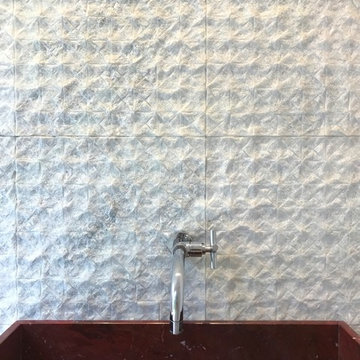
Using white marble and keeping in mind the stone vein this wall was stone carved.
Parede entalhada de marmore branco, usando uma única chapa seguimos todo o veio da pedra nesta instalação.
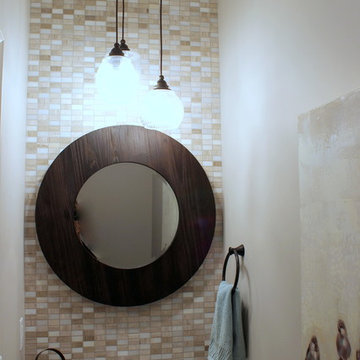
This is an example of a small arts and crafts powder room in Vancouver with shaker cabinets, white cabinets, beige tile, marble, grey walls, medium hardwood floors, an undermount sink, quartzite benchtops, brown floor and white benchtops.
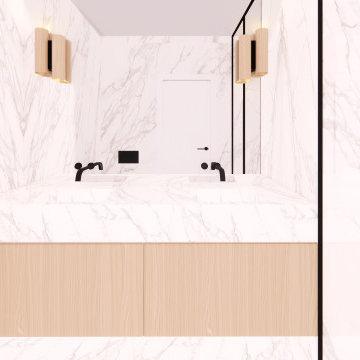
Small contemporary powder room in Madrid with marble, medium hardwood floors, an integrated sink, marble benchtops and a built-in vanity.
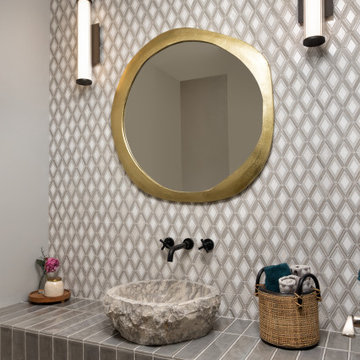
Design ideas for a small powder room in Kansas City with open cabinets, grey cabinets, a two-piece toilet, multi-coloured tile, marble, white walls, medium hardwood floors, a vessel sink, tile benchtops, brown floor, grey benchtops and a built-in vanity.
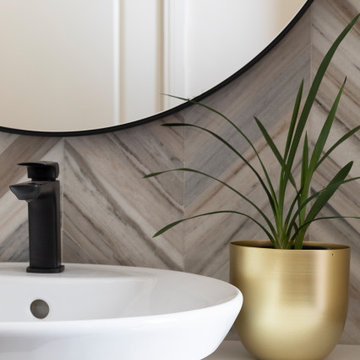
Inspiration for a small powder room in Brisbane with flat-panel cabinets, medium wood cabinets, a one-piece toilet, multi-coloured tile, marble, multi-coloured walls, medium hardwood floors, a vessel sink, engineered quartz benchtops, brown floor and white benchtops.
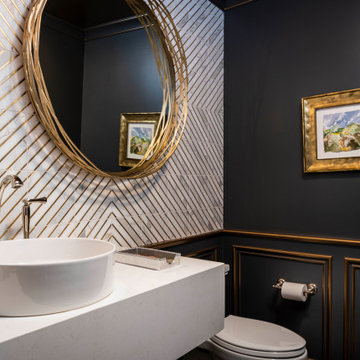
These homeowners came to us to renovate a number of areas of their home. In their formal powder bath they wanted a sophisticated polished room that was elegant and custom in design. The formal powder was designed around stunning marble and gold wall tile with a custom starburst layout coming from behind the center of the birds nest round brass mirror. A white floating quartz countertop houses a vessel bowl sink and vessel bowl height faucet in polished nickel, wood panel and molding’s were painted black with a gold leaf detail which carried over to the ceiling for the WOW.
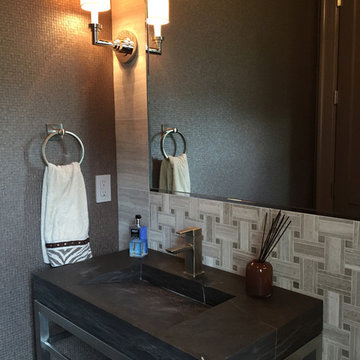
Contemporary powder room in Philadelphia with furniture-like cabinets, black cabinets, gray tile, marble, grey walls, medium hardwood floors, an integrated sink, marble benchtops, grey floor, black benchtops and a two-piece toilet.
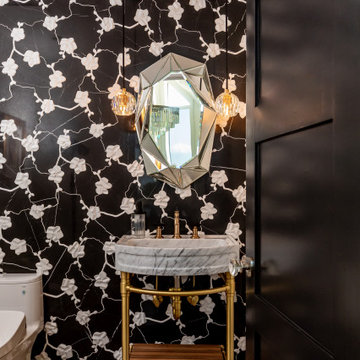
Black and white three dimensional marble orchid tile sets the stage for this over the top powder room. The marble pedestal sink with brass exposed plumbing is accented by glass ceiling pendants creating jaw dropping drama.
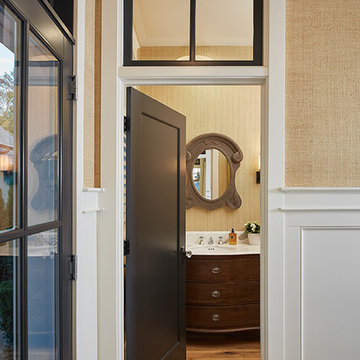
The best of the past and present meet in this distinguished design. Custom craftsmanship and distinctive detailing give this lakefront residence its vintage flavor while an open and light-filled floor plan clearly mark it as contemporary. With its interesting shingled roof lines, abundant windows with decorative brackets and welcoming porch, the exterior takes in surrounding views while the interior meets and exceeds contemporary expectations of ease and comfort. The main level features almost 3,000 square feet of open living, from the charming entry with multiple window seats and built-in benches to the central 15 by 22-foot kitchen, 22 by 18-foot living room with fireplace and adjacent dining and a relaxing, almost 300-square-foot screened-in porch. Nearby is a private sitting room and a 14 by 15-foot master bedroom with built-ins and a spa-style double-sink bath with a beautiful barrel-vaulted ceiling. The main level also includes a work room and first floor laundry, while the 2,165-square-foot second level includes three bedroom suites, a loft and a separate 966-square-foot guest quarters with private living area, kitchen and bedroom. Rounding out the offerings is the 1,960-square-foot lower level, where you can rest and recuperate in the sauna after a workout in your nearby exercise room. Also featured is a 21 by 18-family room, a 14 by 17-square-foot home theater, and an 11 by 12-foot guest bedroom suite.
Photography: Ashley Avila Photography & Fulview Builder: J. Peterson Homes Interior Design: Vision Interiors by Visbeen
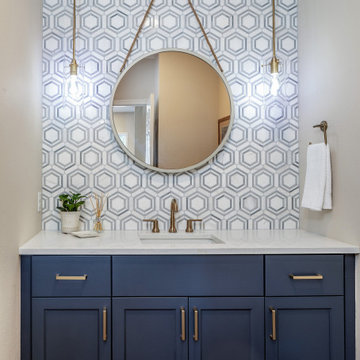
Photo of a small beach style powder room in Seattle with shaker cabinets, blue cabinets, white tile, marble, grey walls, medium hardwood floors, an undermount sink, engineered quartz benchtops, brown floor and white benchtops.
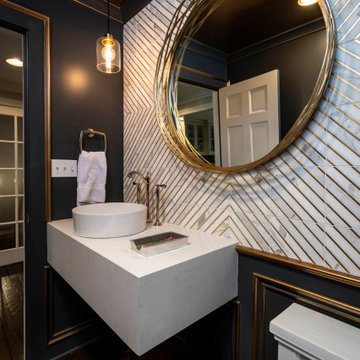
These homeowners came to us to renovate a number of areas of their home. In their formal powder bath they wanted a sophisticated polished room that was elegant and custom in design. The formal powder was designed around stunning marble and gold wall tile with a custom starburst layout coming from behind the center of the birds nest round brass mirror. A white floating quartz countertop houses a vessel bowl sink and vessel bowl height faucet in polished nickel, wood panel and molding’s were painted black with a gold leaf detail which carried over to the ceiling for the WOW.
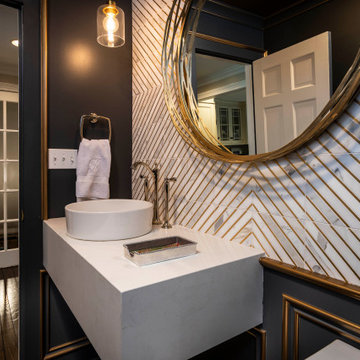
These homeowners came to us to renovate a number of areas of their home. In their formal powder bath they wanted a sophisticated polished room that was elegant and custom in design. The formal powder was designed around stunning marble and gold wall tile with a custom starburst layout coming from behind the center of the birds nest round brass mirror. A white floating quartz countertop houses a vessel bowl sink and vessel bowl height faucet in polished nickel, wood panel and molding’s were painted black with a gold leaf detail which carried over to the ceiling for the WOW.
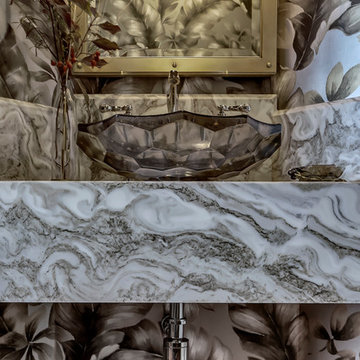
Powder Room Vanity
Kerri Ann Thomas Interiors
Zoon Photo
Inspiration for a small transitional powder room in Calgary with shaker cabinets, black cabinets, a one-piece toilet, white tile, marble, black walls, medium hardwood floors, a vessel sink, marble benchtops and red floor.
Inspiration for a small transitional powder room in Calgary with shaker cabinets, black cabinets, a one-piece toilet, white tile, marble, black walls, medium hardwood floors, a vessel sink, marble benchtops and red floor.
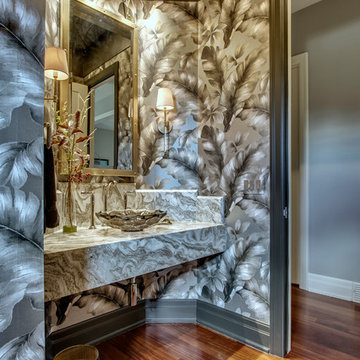
Powder Room
Kerri Ann Thomas Interiors
Zoon Photo
Design ideas for a small transitional powder room in Calgary with shaker cabinets, black cabinets, a one-piece toilet, multi-coloured tile, marble, black walls, medium hardwood floors, a vessel sink, marble benchtops and red floor.
Design ideas for a small transitional powder room in Calgary with shaker cabinets, black cabinets, a one-piece toilet, multi-coloured tile, marble, black walls, medium hardwood floors, a vessel sink, marble benchtops and red floor.
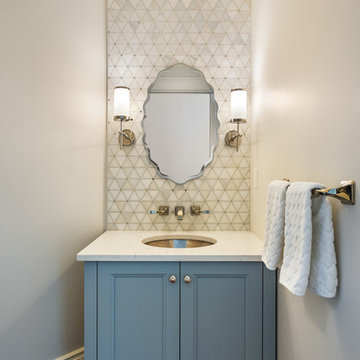
photography: Paul Grdina
This is an example of a small transitional powder room in Vancouver with recessed-panel cabinets, blue cabinets, gray tile, marble, grey walls, medium hardwood floors, an undermount sink, engineered quartz benchtops, brown floor and white benchtops.
This is an example of a small transitional powder room in Vancouver with recessed-panel cabinets, blue cabinets, gray tile, marble, grey walls, medium hardwood floors, an undermount sink, engineered quartz benchtops, brown floor and white benchtops.
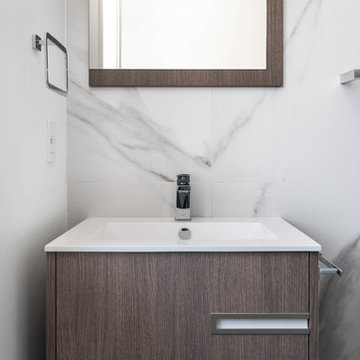
Modern vanity
Large contemporary powder room in Vancouver with flat-panel cabinets, grey floor, a two-piece toilet, grey walls, medium hardwood floors, a drop-in sink, medium wood cabinets, white tile, marble, solid surface benchtops and white benchtops.
Large contemporary powder room in Vancouver with flat-panel cabinets, grey floor, a two-piece toilet, grey walls, medium hardwood floors, a drop-in sink, medium wood cabinets, white tile, marble, solid surface benchtops and white benchtops.
Powder Room Design Ideas with Marble and Medium Hardwood Floors
3