Powder Room Design Ideas with Marble Benchtops and Grey Floor
Refine by:
Budget
Sort by:Popular Today
161 - 180 of 530 photos
Item 1 of 3
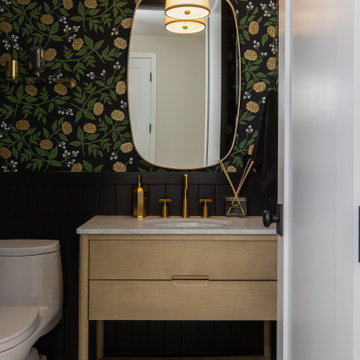
The black wainscot and wallpaper make an impressionable statement in the powder bath.
This is an example of a small country powder room in San Francisco with flat-panel cabinets, light wood cabinets, a one-piece toilet, black walls, ceramic floors, an undermount sink, marble benchtops, grey floor, grey benchtops, a freestanding vanity and decorative wall panelling.
This is an example of a small country powder room in San Francisco with flat-panel cabinets, light wood cabinets, a one-piece toilet, black walls, ceramic floors, an undermount sink, marble benchtops, grey floor, grey benchtops, a freestanding vanity and decorative wall panelling.
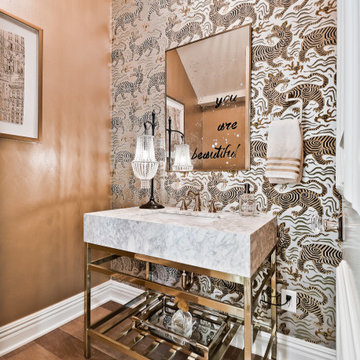
Half bath leading to basement
Inspiration for a small transitional powder room in Other with white cabinets, a two-piece toilet, white tile, porcelain tile, white walls, porcelain floors, an undermount sink, marble benchtops, grey floor, grey benchtops and a freestanding vanity.
Inspiration for a small transitional powder room in Other with white cabinets, a two-piece toilet, white tile, porcelain tile, white walls, porcelain floors, an undermount sink, marble benchtops, grey floor, grey benchtops and a freestanding vanity.
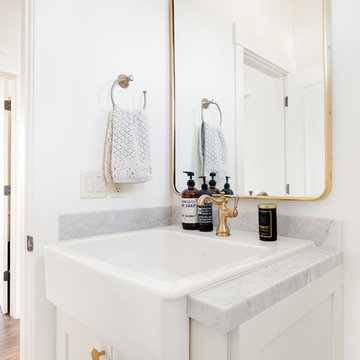
Meaghan Larsen Photographer Lisa Shearer Designer
Inspiration for a small country powder room in Salt Lake City with shaker cabinets, white cabinets, a two-piece toilet, white tile, white walls, marble floors, a trough sink, marble benchtops, grey floor and grey benchtops.
Inspiration for a small country powder room in Salt Lake City with shaker cabinets, white cabinets, a two-piece toilet, white tile, white walls, marble floors, a trough sink, marble benchtops, grey floor and grey benchtops.
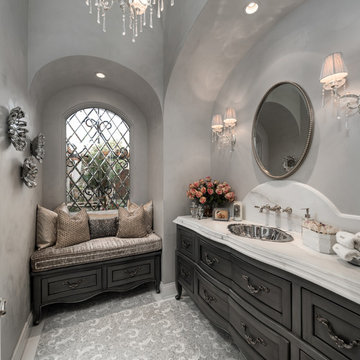
With a built-in vanity, this hallway powder bath has a mosaic tile floor and a cushioned window seat.
This is an example of a large modern powder room in Phoenix with raised-panel cabinets, grey cabinets, a two-piece toilet, grey walls, mosaic tile floors, an undermount sink, marble benchtops, grey floor and white benchtops.
This is an example of a large modern powder room in Phoenix with raised-panel cabinets, grey cabinets, a two-piece toilet, grey walls, mosaic tile floors, an undermount sink, marble benchtops, grey floor and white benchtops.
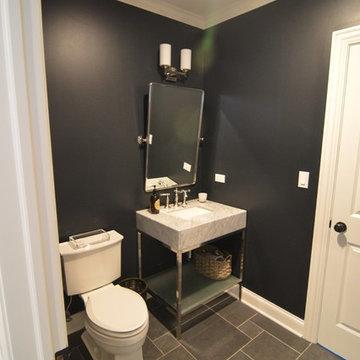
Karen Wolf Morrison
Photo of a mid-sized transitional powder room in Chicago with open cabinets, a two-piece toilet, grey walls, porcelain floors, an undermount sink, marble benchtops and grey floor.
Photo of a mid-sized transitional powder room in Chicago with open cabinets, a two-piece toilet, grey walls, porcelain floors, an undermount sink, marble benchtops and grey floor.
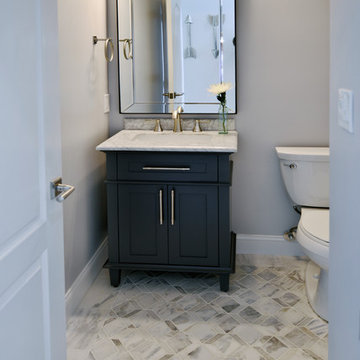
June Stanich Photography
Photo of a small transitional powder room in DC Metro with recessed-panel cabinets, black cabinets, a two-piece toilet, green walls, marble floors, an undermount sink, marble benchtops and grey floor.
Photo of a small transitional powder room in DC Metro with recessed-panel cabinets, black cabinets, a two-piece toilet, green walls, marble floors, an undermount sink, marble benchtops and grey floor.
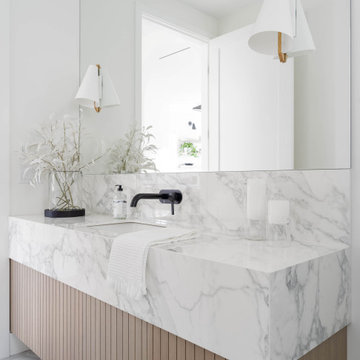
Design ideas for a contemporary powder room in Vancouver with raised-panel cabinets, medium wood cabinets, white walls, an undermount sink, marble benchtops, grey floor, multi-coloured benchtops and a floating vanity.
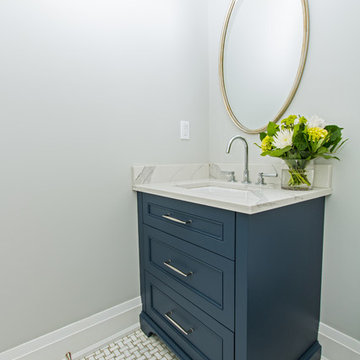
Photo of a mid-sized traditional powder room in Toronto with recessed-panel cabinets, blue cabinets, a one-piece toilet, grey walls, marble floors, an undermount sink, marble benchtops, grey floor and white benchtops.
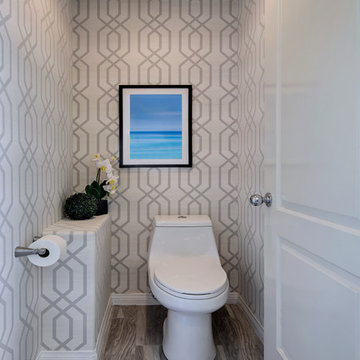
Design by 27 Diamonds Interior Design
Inspiration for a large contemporary powder room in Orange County with furniture-like cabinets, medium wood cabinets, a one-piece toilet, gray tile, porcelain tile, grey walls, medium hardwood floors, an undermount sink, marble benchtops and grey floor.
Inspiration for a large contemporary powder room in Orange County with furniture-like cabinets, medium wood cabinets, a one-piece toilet, gray tile, porcelain tile, grey walls, medium hardwood floors, an undermount sink, marble benchtops and grey floor.
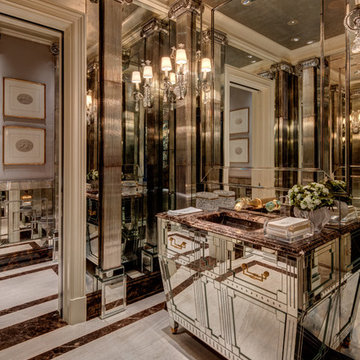
The spectacular Main Powder Room is completely covered in mirrors. Mirrored glass rods are molded together to form the columns— even the vanity is mirrored. The fabrication and assembly was completed by one of our craftsmen from Chicago after a trip to the site to measure and develop a custom design just for this room.
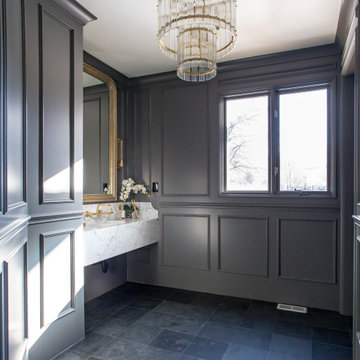
Formal powder room, floating marble sink, wall mounted sink faucet, glass chandelier, slate tile floor
Photo of a mid-sized traditional powder room in Denver with a bidet, grey walls, slate floors, an undermount sink, marble benchtops, grey floor, grey benchtops and a floating vanity.
Photo of a mid-sized traditional powder room in Denver with a bidet, grey walls, slate floors, an undermount sink, marble benchtops, grey floor, grey benchtops and a floating vanity.
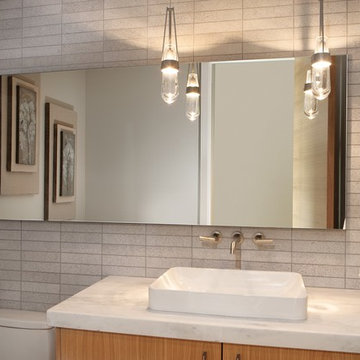
Guest bathroom
Photo of a mid-sized contemporary powder room in Phoenix with flat-panel cabinets, medium wood cabinets, a one-piece toilet, gray tile, stone tile, grey walls, porcelain floors, a vessel sink, marble benchtops, grey floor and white benchtops.
Photo of a mid-sized contemporary powder room in Phoenix with flat-panel cabinets, medium wood cabinets, a one-piece toilet, gray tile, stone tile, grey walls, porcelain floors, a vessel sink, marble benchtops, grey floor and white benchtops.
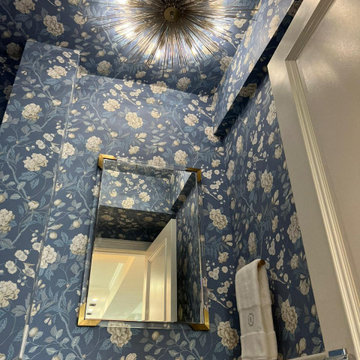
This is an example of a traditional powder room in New York with recessed-panel cabinets, white cabinets, a one-piece toilet, blue walls, marble floors, a drop-in sink, marble benchtops, grey floor, grey benchtops, a freestanding vanity, wallpaper and decorative wall panelling.
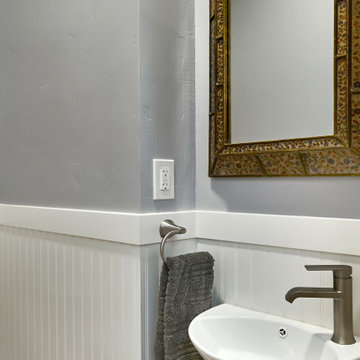
Inspiration for a mid-sized arts and crafts powder room in San Francisco with furniture-like cabinets, dark wood cabinets, beige walls, an undermount sink, marble benchtops, grey floor, grey benchtops, a built-in vanity and decorative wall panelling.
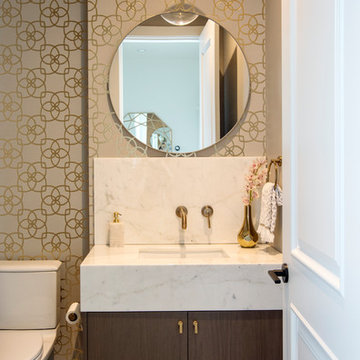
This is an example of a transitional powder room in Vancouver with flat-panel cabinets, a two-piece toilet, white tile, marble, multi-coloured walls, light hardwood floors, an undermount sink, marble benchtops, grey floor and medium wood cabinets.
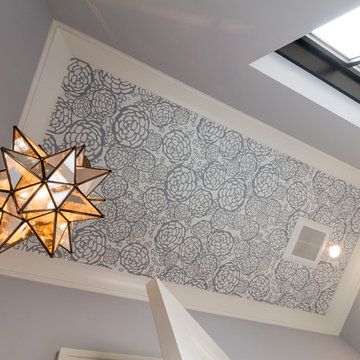
Photo by Seth Hannula
Photo of a small transitional powder room in Minneapolis with black cabinets, grey walls, porcelain floors, an undermount sink, marble benchtops and grey floor.
Photo of a small transitional powder room in Minneapolis with black cabinets, grey walls, porcelain floors, an undermount sink, marble benchtops and grey floor.
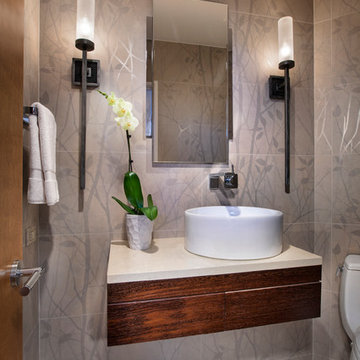
Elegant powder room
AMG Marketing
This is an example of a small contemporary powder room in Denver with flat-panel cabinets, medium wood cabinets, grey walls, concrete floors, a vessel sink, marble benchtops and grey floor.
This is an example of a small contemporary powder room in Denver with flat-panel cabinets, medium wood cabinets, grey walls, concrete floors, a vessel sink, marble benchtops and grey floor.
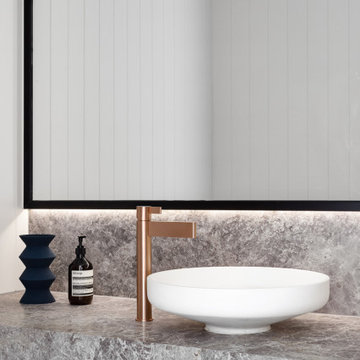
Ground Floor Powder Room
This is an example of a small modern powder room in Melbourne with flat-panel cabinets, grey cabinets, a wall-mount toilet, white walls, porcelain floors, marble benchtops, grey floor, grey benchtops and a built-in vanity.
This is an example of a small modern powder room in Melbourne with flat-panel cabinets, grey cabinets, a wall-mount toilet, white walls, porcelain floors, marble benchtops, grey floor, grey benchtops and a built-in vanity.
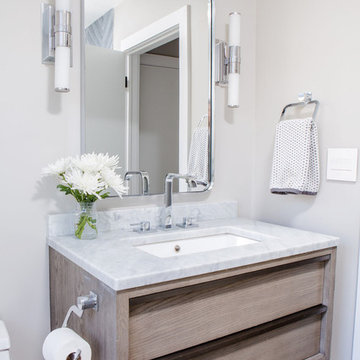
These wonderful clients returned to us for their newest home remodel adventure. Their newly purchased custom built 1970s modern ranch sits in one of the loveliest neighborhoods south of the city but the current conditions of the home were out-dated and not so lovely. Upon entering the front door through the court you were greeted abruptly by a very boring staircase and an excessive number of doors. Just to the left of the double door entry was a large slider and on your right once inside the home was a soldier line up of doors. This made for an uneasy and uninviting entry that guests would quickly forget and our clients would often avoid. We also had our hands full in the kitchen. The existing space included many elements that felt out of place in a modern ranch including a rustic mountain scene backsplash, cherry cabinets with raised panel and detailed profile, and an island so massive you couldn’t pass a drink across the stone. Our design sought to address the functional pain points of the home and transform the overall aesthetic into something that felt like home for our clients.
For the entry, we re-worked the front door configuration by switching from the double door to a large single door with side lights. The sliding door next to the main entry door was replaced with a large window to eliminate entry door confusion. In our re-work of the entry staircase, guesta are now greeted into the foyer which features the Coral Pendant by David Trubridge. Guests are drawn into the home by stunning views of the front range via the large floor-to-ceiling glass wall in the living room. To the left, the staircases leading down to the basement and up to the master bedroom received a massive aesthetic upgrade. The rebuilt 2nd-floor staircase has a center spine with wood rise and run appearing to float upwards towards the master suite. A slatted wall of wood separates the two staircases which brings more light into the basement stairwell. Black metal railings add a stunning contrast to the light wood.
Other fabulous upgrades to this home included new wide plank flooring throughout the home, which offers both modernity and warmth. The once too-large kitchen island was downsized to create a functional focal point that is still accessible and intimate. The old dark and heavy kitchen cabinetry was replaced with sleek white cabinets, brightening up the space and elevating the aesthetic of the entire room. The kitchen countertops are marble look quartz with dramatic veining that offers an artistic feature behind the range and across all horizontal surfaces in the kitchen. As a final touch, cascading island pendants were installed which emphasize the gorgeous ceiling vault and provide warm feature lighting over the central point of the kitchen.
This transformation reintroduces light and simplicity to this gorgeous home, and we are so happy that our clients can reap the benefits of this elegant and functional design for years to come.
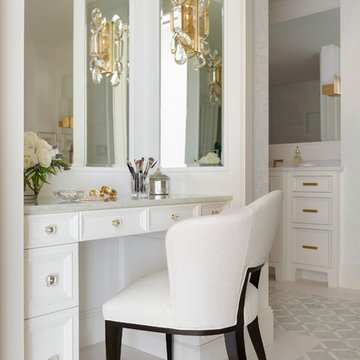
Spacecrafting Photography
Inspiration for a traditional powder room in Minneapolis with grey cabinets, marble floors, marble benchtops, grey floor, grey benchtops and coffered.
Inspiration for a traditional powder room in Minneapolis with grey cabinets, marble floors, marble benchtops, grey floor, grey benchtops and coffered.
Powder Room Design Ideas with Marble Benchtops and Grey Floor
9