Powder Room Design Ideas with Marble Benchtops and Multi-Coloured Benchtops
Refine by:
Budget
Sort by:Popular Today
1 - 20 of 144 photos
Item 1 of 3
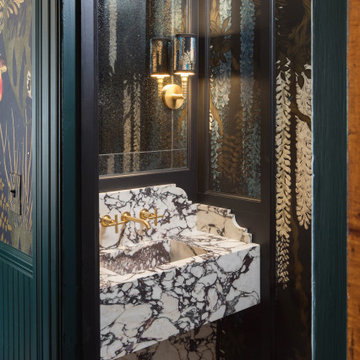
Photo of a small eclectic powder room in St Louis with marble floors, marble benchtops, multi-coloured floor, multi-coloured benchtops and wallpaper.

Transitional powder room in Grand Rapids with open cabinets, an undermount sink, marble benchtops, multi-coloured benchtops, a floating vanity and wallpaper.
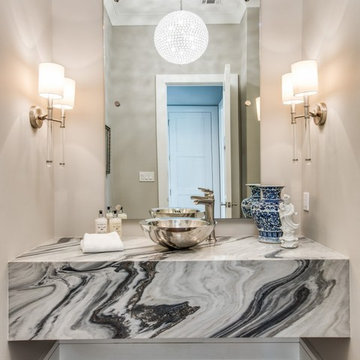
The powder room features a stainless vessel sink on a gorgeous marble vanity.
Inspiration for a large transitional powder room in Dallas with white cabinets, grey walls, dark hardwood floors, a vessel sink, marble benchtops, brown floor, multi-coloured benchtops and recessed-panel cabinets.
Inspiration for a large transitional powder room in Dallas with white cabinets, grey walls, dark hardwood floors, a vessel sink, marble benchtops, brown floor, multi-coloured benchtops and recessed-panel cabinets.
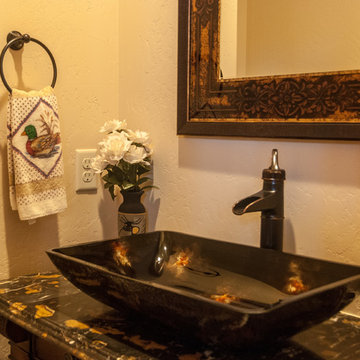
Built by Keystone Custom Builders, Inc. Photo by Alyssa Falk
Mid-sized powder room in Denver with dark wood cabinets, a two-piece toilet, beige walls, medium hardwood floors, a vessel sink, marble benchtops, brown floor, multi-coloured benchtops and a freestanding vanity.
Mid-sized powder room in Denver with dark wood cabinets, a two-piece toilet, beige walls, medium hardwood floors, a vessel sink, marble benchtops, brown floor, multi-coloured benchtops and a freestanding vanity.
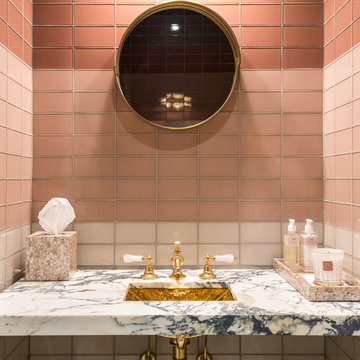
Powder Room
This is an example of a small traditional powder room in Other with pink tile, pink walls, marble benchtops and multi-coloured benchtops.
This is an example of a small traditional powder room in Other with pink tile, pink walls, marble benchtops and multi-coloured benchtops.
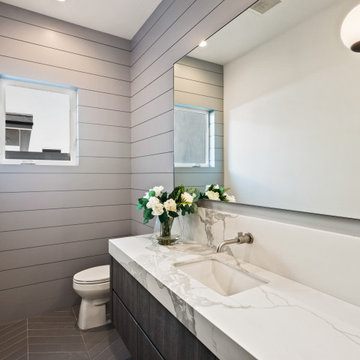
Photo of a mid-sized country powder room in Los Angeles with dark wood cabinets, grey walls, an undermount sink, marble benchtops, multi-coloured benchtops, a floating vanity and panelled walls.
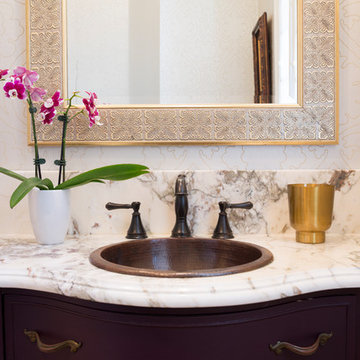
Tyler Mallory
Inspiration for a mid-sized traditional powder room in Chicago with furniture-like cabinets, dark wood cabinets, beige walls, medium hardwood floors, a drop-in sink, marble benchtops, brown floor and multi-coloured benchtops.
Inspiration for a mid-sized traditional powder room in Chicago with furniture-like cabinets, dark wood cabinets, beige walls, medium hardwood floors, a drop-in sink, marble benchtops, brown floor and multi-coloured benchtops.

This is an example of a transitional powder room in Kansas City with raised-panel cabinets, white cabinets, a one-piece toilet, multi-coloured walls, light hardwood floors, a drop-in sink, marble benchtops, beige floor, multi-coloured benchtops, a built-in vanity and wallpaper.
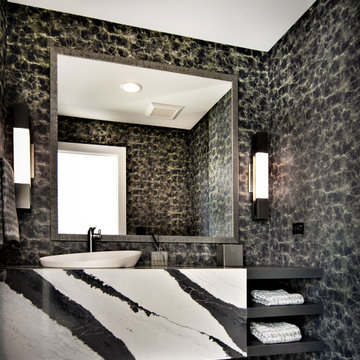
Design ideas for a mid-sized contemporary powder room in Chicago with black cabinets, a one-piece toilet, multi-coloured walls, a vessel sink, marble benchtops, multi-coloured benchtops, a built-in vanity and wallpaper.

The powder room design really pulls all of the spaces together, combining a modern aesthetic with elegant tones and textures. We designed a floating vanity in the same walnut finish seen throughout the home. This time, we opted for a more minimal profile and a mitered edge marble countertop to add that modern feel. Then we installed a geometric marble floor tile and a luxe wallcovering to introduce rich textures that add a touch of elegance. The brass faucet from Dornbracht adds a pop of warmth with clean lines and a minimal look, while the polished nickel light fixtures add a classic sparkle.
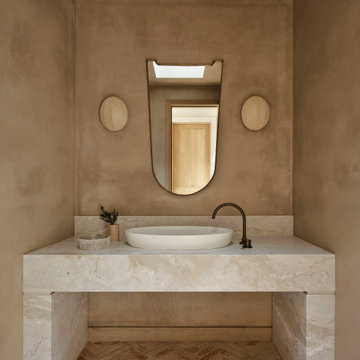
Inspiration for an expansive country powder room in Sydney with flat-panel cabinets, beige tile, terra-cotta floors, marble benchtops, beige floor, multi-coloured benchtops and a built-in vanity.

This estate is a transitional home that blends traditional architectural elements with clean-lined furniture and modern finishes. The fine balance of curved and straight lines results in an uncomplicated design that is both comfortable and relaxing while still sophisticated and refined. The red-brick exterior façade showcases windows that assure plenty of light. Once inside, the foyer features a hexagonal wood pattern with marble inlays and brass borders which opens into a bright and spacious interior with sumptuous living spaces. The neutral silvery grey base colour palette is wonderfully punctuated by variations of bold blue, from powder to robin’s egg, marine and royal. The anything but understated kitchen makes a whimsical impression, featuring marble counters and backsplashes, cherry blossom mosaic tiling, powder blue custom cabinetry and metallic finishes of silver, brass, copper and rose gold. The opulent first-floor powder room with gold-tiled mosaic mural is a visual feast.
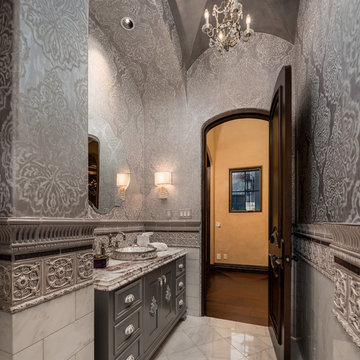
We love this guest bathroom's custom vanity, the vaulted ceilings, marble floors, custom chair rail and the wallpaper.
Design ideas for an expansive country powder room in Phoenix with recessed-panel cabinets, grey cabinets, a one-piece toilet, multi-coloured tile, porcelain tile, multi-coloured walls, marble floors, a vessel sink, marble benchtops, multi-coloured floor, multi-coloured benchtops, a built-in vanity and wallpaper.
Design ideas for an expansive country powder room in Phoenix with recessed-panel cabinets, grey cabinets, a one-piece toilet, multi-coloured tile, porcelain tile, multi-coloured walls, marble floors, a vessel sink, marble benchtops, multi-coloured floor, multi-coloured benchtops, a built-in vanity and wallpaper.

Luxury Kitchen, Living Room, Powder Room and Staircase remodel in Chicago's South Loop neighborhood.
Inspiration for a small contemporary powder room in San Francisco with a one-piece toilet, white walls, vinyl floors, an undermount sink, marble benchtops, brown floor, multi-coloured benchtops, a floating vanity and wallpaper.
Inspiration for a small contemporary powder room in San Francisco with a one-piece toilet, white walls, vinyl floors, an undermount sink, marble benchtops, brown floor, multi-coloured benchtops, a floating vanity and wallpaper.
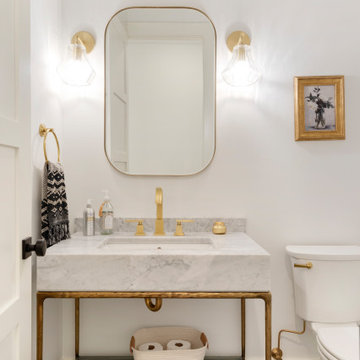
This is an example of a mid-sized powder room in Minneapolis with a two-piece toilet, white walls, ceramic floors, an undermount sink, marble benchtops, black floor and multi-coloured benchtops.

Stunning calacatta viola marble on walls, floors, and vanity.
Small powder room in Miami with open cabinets, an undermount sink, marble benchtops, multi-coloured benchtops, black cabinets, marble, marble floors, purple floor and a freestanding vanity.
Small powder room in Miami with open cabinets, an undermount sink, marble benchtops, multi-coloured benchtops, black cabinets, marble, marble floors, purple floor and a freestanding vanity.

We refreshed the main floor powder room to add brightness and tie in with the overall design.
Design ideas for a small transitional powder room in Vancouver with shaker cabinets, white cabinets, a one-piece toilet, green walls, ceramic floors, an undermount sink, marble benchtops, multi-coloured floor, multi-coloured benchtops, a freestanding vanity and panelled walls.
Design ideas for a small transitional powder room in Vancouver with shaker cabinets, white cabinets, a one-piece toilet, green walls, ceramic floors, an undermount sink, marble benchtops, multi-coloured floor, multi-coloured benchtops, a freestanding vanity and panelled walls.

Small and stylish powder room remodel in Bellevue, Washington. It is hard to tell from the photo but the wallpaper is a very light blush color which adds an element of surprise and warmth to the space.

This is an example of a transitional powder room in Austin with flat-panel cabinets, grey cabinets, multi-coloured walls, an undermount sink, marble benchtops, multi-coloured benchtops, a built-in vanity, panelled walls, decorative wall panelling and wallpaper.
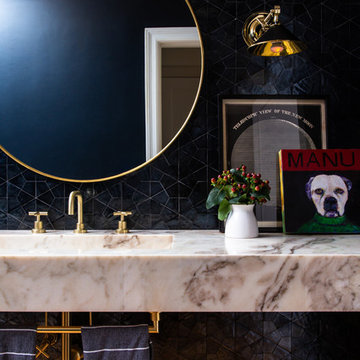
Inspiration for a transitional powder room in Los Angeles with black tile, an integrated sink, marble benchtops and multi-coloured benchtops.
Powder Room Design Ideas with Marble Benchtops and Multi-Coloured Benchtops
1