Powder Room Design Ideas with Marble Benchtops and Recycled Glass Benchtops
Refine by:
Budget
Sort by:Popular Today
241 - 260 of 5,245 photos
Item 1 of 3
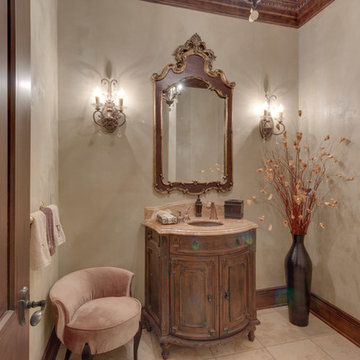
Design ideas for a mid-sized traditional powder room in Detroit with furniture-like cabinets, medium wood cabinets, beige tile, ceramic floors, an undermount sink, marble benchtops, beige walls and beige floor.
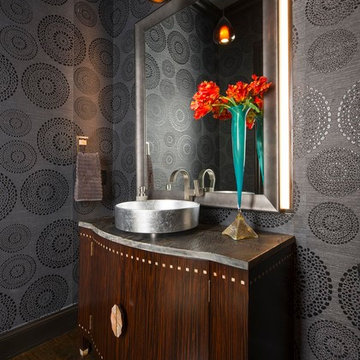
A silver vessel sink and a colorful floral countertop accent brighten the room. A vanity fitted from a piece of fine furniture and a custom backlit mirror function beautifully in the space. To add just the right ambiance, we added a decorative pendant light that's complemented by patterned grasscloth.
Design: Wesley-Wayne Interiors
Photo: Dan Piassick
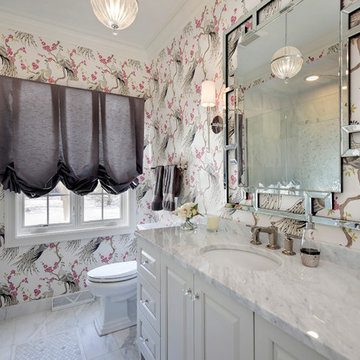
Bathroom vanity in Brookhaven frameless cabinetry by Wood-Mode using a raised panel door style in an opaque finish.
Photo of a mid-sized transitional powder room in Chicago with an undermount sink, raised-panel cabinets, white cabinets, marble benchtops and white benchtops.
Photo of a mid-sized transitional powder room in Chicago with an undermount sink, raised-panel cabinets, white cabinets, marble benchtops and white benchtops.
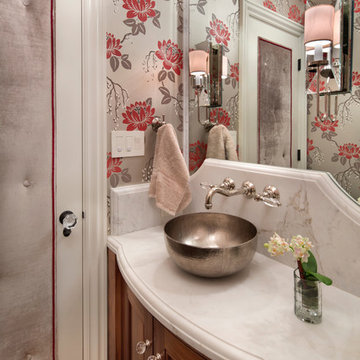
Bernard Andre
Design ideas for a small traditional powder room in San Francisco with furniture-like cabinets, dark wood cabinets, a two-piece toilet, stone slab, multi-coloured walls, medium hardwood floors, a vessel sink and marble benchtops.
Design ideas for a small traditional powder room in San Francisco with furniture-like cabinets, dark wood cabinets, a two-piece toilet, stone slab, multi-coloured walls, medium hardwood floors, a vessel sink and marble benchtops.
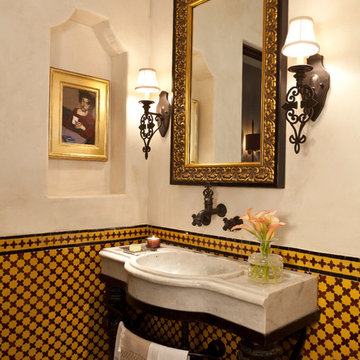
Interior Design by Cabana Home
Photo of a mid-sized mediterranean powder room in Santa Barbara with furniture-like cabinets, brown tile, yellow tile, ceramic tile, white walls and marble benchtops.
Photo of a mid-sized mediterranean powder room in Santa Barbara with furniture-like cabinets, brown tile, yellow tile, ceramic tile, white walls and marble benchtops.
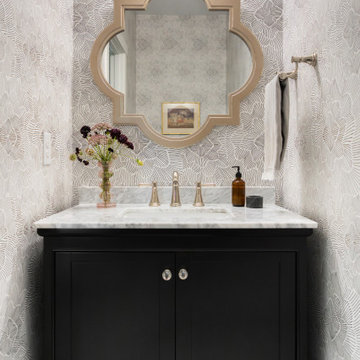
Who doesn’t love a bold wallpaper pattern in a powder bathroom? This one delivers a graphical punch. The shape of the mirror and marble countertop material work well with this wallpaper because the shapes and colors work with the strong pattern and don’t try to compete. The beautiful black vanity is a statement piece on its own, but working with the polished nickel faucet and accessories adds the extra level of ‘fancy’ guests can appreciate.
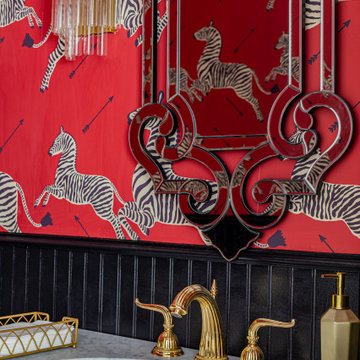
The marble vanity provides a durable yet stylish foundation for the sink while lending an air of grandeur to the space. Whether you're getting ready for a night out on the town or enjoying a relaxing bath after a long day, this vintage electric bathroom truly transports you to a bygone era of glamour and sophistication.
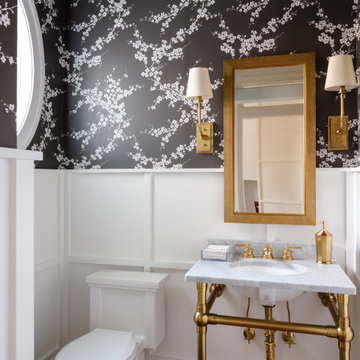
Elegant powder room
Inspiration for a transitional powder room in DC Metro with white cabinets, a one-piece toilet, black walls, a wall-mount sink, marble benchtops, brown floor and decorative wall panelling.
Inspiration for a transitional powder room in DC Metro with white cabinets, a one-piece toilet, black walls, a wall-mount sink, marble benchtops, brown floor and decorative wall panelling.
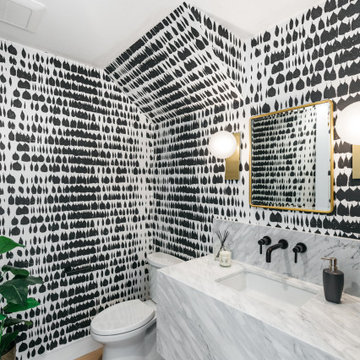
This is an example of a small country powder room in Los Angeles with black and white tile, an undermount sink, marble benchtops, multi-coloured walls, medium hardwood floors, brown floor, grey benchtops and wallpaper.
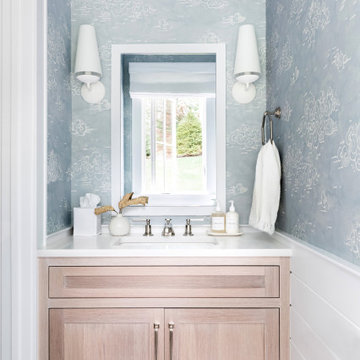
Architecture, Interior Design, Custom Furniture Design & Art Curation by Chango & Co.
Mid-sized traditional powder room in New York with recessed-panel cabinets, light wood cabinets, a one-piece toilet, grey walls, light hardwood floors, an integrated sink, marble benchtops, brown floor and white benchtops.
Mid-sized traditional powder room in New York with recessed-panel cabinets, light wood cabinets, a one-piece toilet, grey walls, light hardwood floors, an integrated sink, marble benchtops, brown floor and white benchtops.
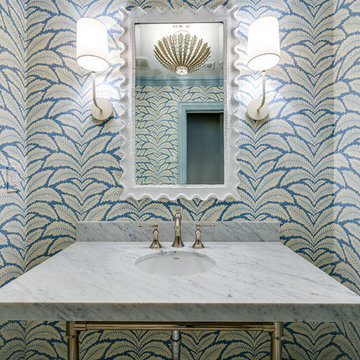
Photo of a powder room in Dallas with open cabinets, blue walls, mosaic tile floors, a pedestal sink, marble benchtops, white floor and white benchtops.
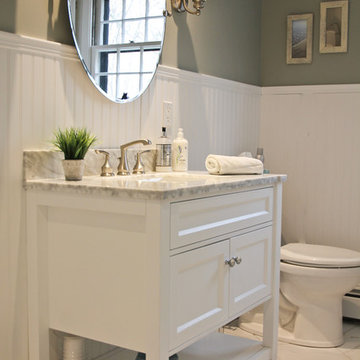
This is an example of a mid-sized beach style powder room in Bridgeport with furniture-like cabinets, white cabinets, a two-piece toilet, green walls, marble floors, an undermount sink, marble benchtops, white floor and white benchtops.
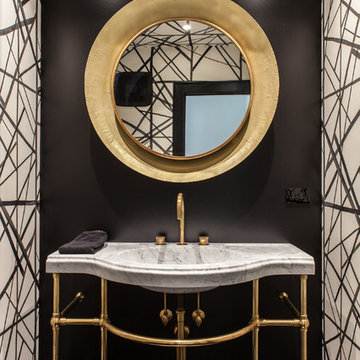
Studio West Photography
Photo of a mid-sized modern powder room in Chicago with black walls, dark hardwood floors, a console sink, marble benchtops, black floor, white benchtops and a wall-mount toilet.
Photo of a mid-sized modern powder room in Chicago with black walls, dark hardwood floors, a console sink, marble benchtops, black floor, white benchtops and a wall-mount toilet.
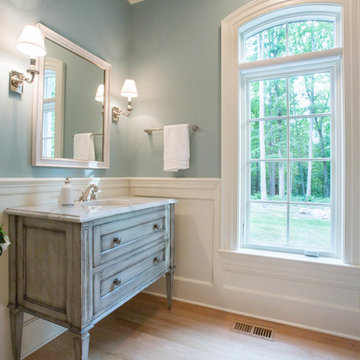
Photo of a mid-sized traditional powder room in Other with furniture-like cabinets, distressed cabinets, blue walls, light hardwood floors, an undermount sink and marble benchtops.
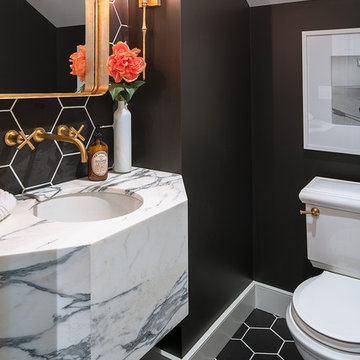
Johnathan Mitchell Photography
Design ideas for a small transitional powder room in San Francisco with a two-piece toilet, black tile, porcelain tile, black walls, porcelain floors, an undermount sink, marble benchtops and black floor.
Design ideas for a small transitional powder room in San Francisco with a two-piece toilet, black tile, porcelain tile, black walls, porcelain floors, an undermount sink, marble benchtops and black floor.
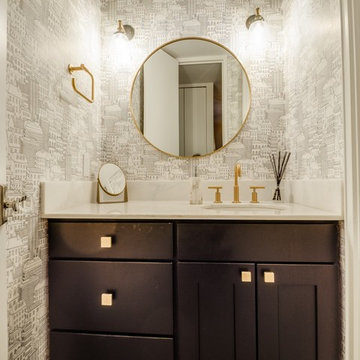
Athos Kyriakides
Photo of a small contemporary powder room in New York with shaker cabinets, a two-piece toilet, white tile, ceramic tile, an undermount sink, marble benchtops, dark wood cabinets, white walls and white benchtops.
Photo of a small contemporary powder room in New York with shaker cabinets, a two-piece toilet, white tile, ceramic tile, an undermount sink, marble benchtops, dark wood cabinets, white walls and white benchtops.
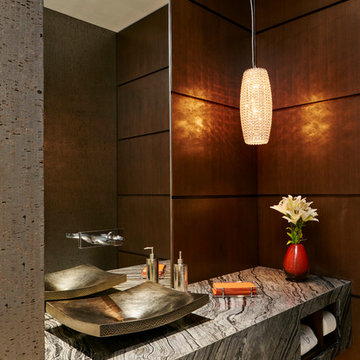
Brantley Photography
This is an example of a large contemporary powder room in Miami with brown walls, a vessel sink, marble benchtops and white floor.
This is an example of a large contemporary powder room in Miami with brown walls, a vessel sink, marble benchtops and white floor.
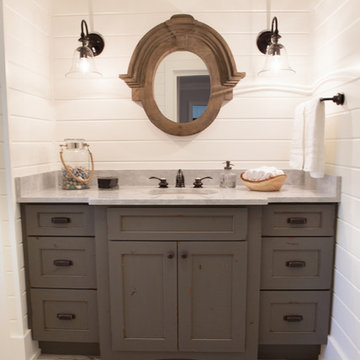
This 1930's Barrington Hills farmhouse was in need of some TLC when it was purchased by this southern family of five who planned to make it their new home. The renovation taken on by Advance Design Studio's designer Scott Christensen and master carpenter Justin Davis included a custom porch, custom built in cabinetry in the living room and children's bedrooms, 2 children's on-suite baths, a guest powder room, a fabulous new master bath with custom closet and makeup area, a new upstairs laundry room, a workout basement, a mud room, new flooring and custom wainscot stairs with planked walls and ceilings throughout the home.
The home's original mechanicals were in dire need of updating, so HVAC, plumbing and electrical were all replaced with newer materials and equipment. A dramatic change to the exterior took place with the addition of a quaint standing seam metal roofed farmhouse porch perfect for sipping lemonade on a lazy hot summer day.
In addition to the changes to the home, a guest house on the property underwent a major transformation as well. Newly outfitted with updated gas and electric, a new stacking washer/dryer space was created along with an updated bath complete with a glass enclosed shower, something the bath did not previously have. A beautiful kitchenette with ample cabinetry space, refrigeration and a sink was transformed as well to provide all the comforts of home for guests visiting at the classic cottage retreat.
The biggest design challenge was to keep in line with the charm the old home possessed, all the while giving the family all the convenience and efficiency of modern functioning amenities. One of the most interesting uses of material was the porcelain "wood-looking" tile used in all the baths and most of the home's common areas. All the efficiency of porcelain tile, with the nostalgic look and feel of worn and weathered hardwood floors. The home’s casual entry has an 8" rustic antique barn wood look porcelain tile in a rich brown to create a warm and welcoming first impression.
Painted distressed cabinetry in muted shades of gray/green was used in the powder room to bring out the rustic feel of the space which was accentuated with wood planked walls and ceilings. Fresh white painted shaker cabinetry was used throughout the rest of the rooms, accentuated by bright chrome fixtures and muted pastel tones to create a calm and relaxing feeling throughout the home.
Custom cabinetry was designed and built by Advance Design specifically for a large 70” TV in the living room, for each of the children’s bedroom’s built in storage, custom closets, and book shelves, and for a mudroom fit with custom niches for each family member by name.
The ample master bath was fitted with double vanity areas in white. A generous shower with a bench features classic white subway tiles and light blue/green glass accents, as well as a large free standing soaking tub nestled under a window with double sconces to dim while relaxing in a luxurious bath. A custom classic white bookcase for plush towels greets you as you enter the sanctuary bath.
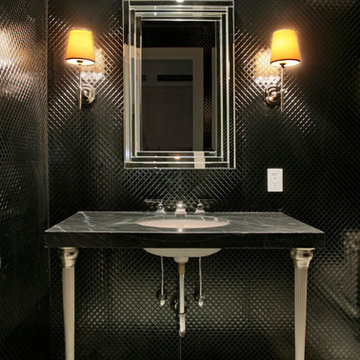
Large contemporary powder room in New York with a two-piece toilet, black tile, metal tile, black walls, an undermount sink, marble benchtops and linoleum floors.
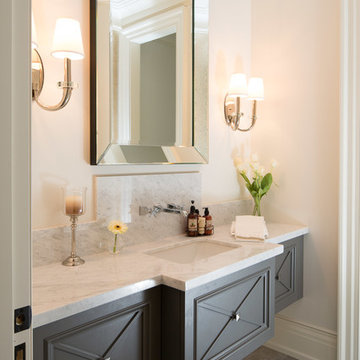
Photo of a large traditional powder room in Toronto with an undermount sink, grey cabinets, marble benchtops, white walls, marble floors and white benchtops.
Powder Room Design Ideas with Marble Benchtops and Recycled Glass Benchtops
13