Powder Room Design Ideas with Marble Benchtops and Solid Surface Benchtops
Refine by:
Budget
Sort by:Popular Today
161 - 180 of 8,558 photos
Item 1 of 3
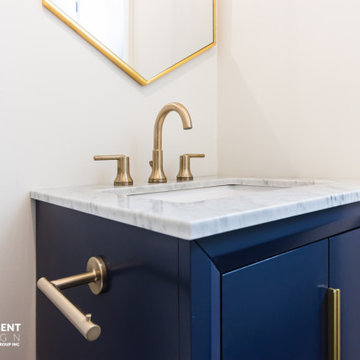
Photo of a mid-sized transitional powder room in Toronto with beaded inset cabinets, blue cabinets, a one-piece toilet, beige walls, porcelain floors, an undermount sink, marble benchtops, brown floor, grey benchtops and a freestanding vanity.

Updating of this Venice Beach bungalow home was a real treat. Timing was everything here since it was supposed to go on the market in 30day. (It took us 35days in total for a complete remodel).
The corner lot has a great front "beach bum" deck that was completely refinished and fenced for semi-private feel.
The entire house received a good refreshing paint including a new accent wall in the living room.
The kitchen was completely redo in a Modern vibe meets classical farmhouse with the labyrinth backsplash and reclaimed wood floating shelves.
Notice also the rugged concrete look quartz countertop.
A small new powder room was created from an old closet space, funky street art walls tiles and the gold fixtures with a blue vanity once again are a perfect example of modern meets farmhouse.
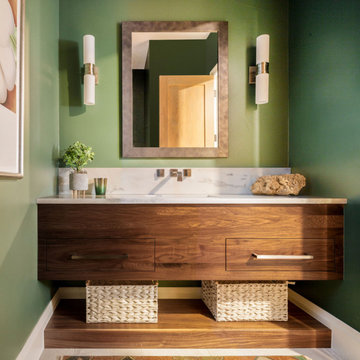
Photo of a mid-sized transitional powder room in Denver with flat-panel cabinets, green walls, porcelain floors, marble benchtops, white benchtops, dark wood cabinets, an undermount sink, grey floor and a floating vanity.
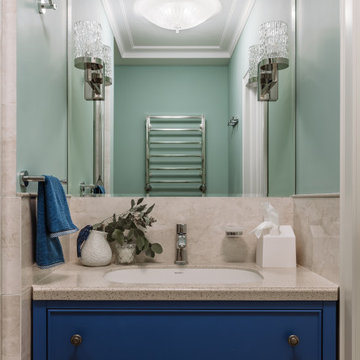
Фотограф: Шангина Ольга
Стиль: Яна Яхина и Полина Рожкова
- Встроенная мебель @vereshchagin_a_v
- Шторы @beresneva_nata
- Паркет @pavel_4ee
- Свет @svet24.ru
- Мебель в детских @artosobinka и @24_7magazin
- Ковры @amikovry
- Кровать @isonberry
- Декор @designboom.ru , @enere.it , @tkano.ru
- Живопись @evgeniya___drozdova
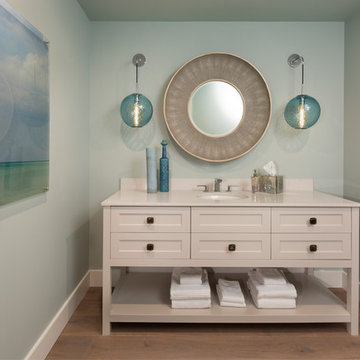
Lori Hamilton
Design ideas for a small transitional powder room in Miami with furniture-like cabinets, beige cabinets, blue walls, marble benchtops, brown floor, beige benchtops, medium hardwood floors and an undermount sink.
Design ideas for a small transitional powder room in Miami with furniture-like cabinets, beige cabinets, blue walls, marble benchtops, brown floor, beige benchtops, medium hardwood floors and an undermount sink.
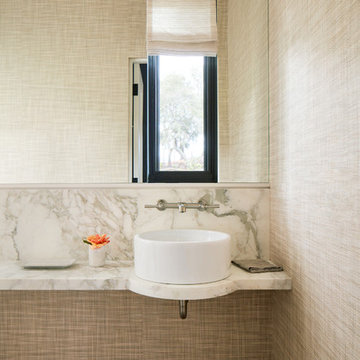
Photo of a country powder room in San Francisco with white tile, marble, beige walls, a vessel sink, marble benchtops, white benchtops and medium hardwood floors.
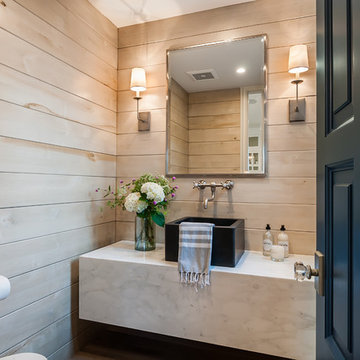
Design ideas for a country powder room in San Diego with flat-panel cabinets, grey cabinets, brown walls, light hardwood floors, a vessel sink, marble benchtops, brown floor and white benchtops.
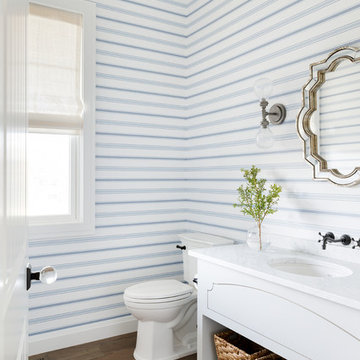
Design ideas for a large beach style powder room in Minneapolis with furniture-like cabinets, white cabinets, a one-piece toilet, blue walls, an undermount sink, marble benchtops, brown floor, medium hardwood floors and white benchtops.
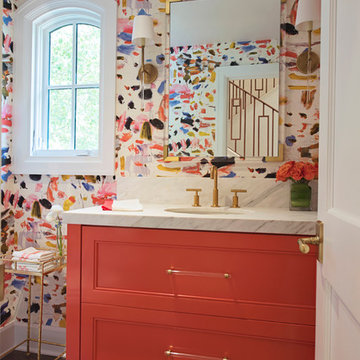
Wow! Pop of modern art in this traditional home! Coral color lacquered sink vanity compliments the home's original Sherle Wagner gilded greek key sink. What a treasure to be able to reuse this treasure of a sink! Lucite and gold play a supporting role to this amazing wallpaper! Powder Room favorite! Photographer Misha Hettie. Wallpaper is 'Arty' from Pierre Frey. Find details and sources for this bath in this feature story linked here: https://www.houzz.com/ideabooks/90312718/list/colorful-confetti-wallpaper-makes-for-a-cheerful-powder-room
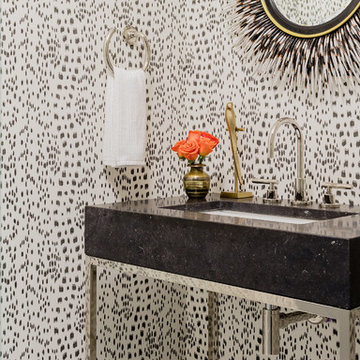
Michael J Lee
Inspiration for a small contemporary powder room in New York with a one-piece toilet, marble floors, marble benchtops, white floor, multi-coloured walls, an undermount sink and black benchtops.
Inspiration for a small contemporary powder room in New York with a one-piece toilet, marble floors, marble benchtops, white floor, multi-coloured walls, an undermount sink and black benchtops.
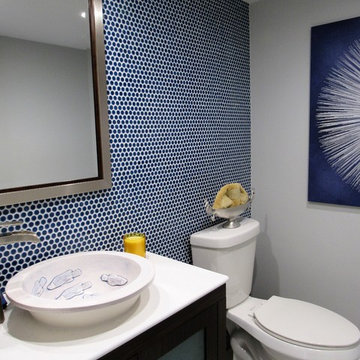
This is an example of a small transitional powder room in Miami with glass-front cabinets, dark wood cabinets, a two-piece toilet, blue tile, mosaic tile, blue walls, travertine floors, a vessel sink, solid surface benchtops and beige floor.
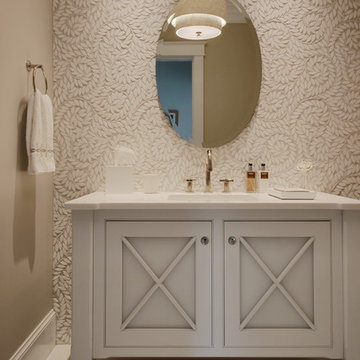
This is an example of a mid-sized transitional powder room in Boston with porcelain tile, beige walls, ceramic floors, an undermount sink, solid surface benchtops, grey cabinets, recessed-panel cabinets and white benchtops.
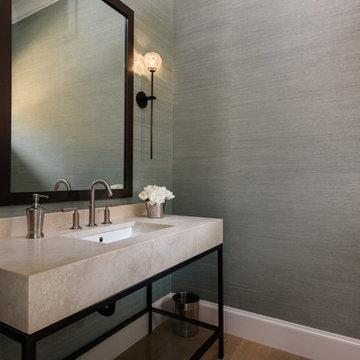
Travis Rowan
Photo of a large transitional powder room in Hawaii with furniture-like cabinets, light hardwood floors, an undermount sink, marble benchtops and grey walls.
Photo of a large transitional powder room in Hawaii with furniture-like cabinets, light hardwood floors, an undermount sink, marble benchtops and grey walls.
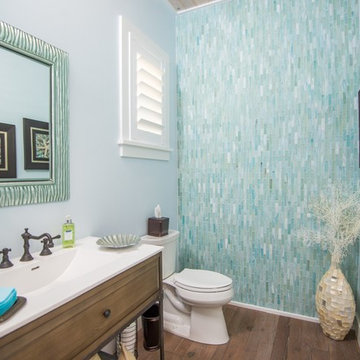
Inspiration for a mid-sized beach style powder room in Jacksonville with furniture-like cabinets, medium wood cabinets, a two-piece toilet, blue tile, green tile, glass tile, blue walls, medium hardwood floors, an integrated sink, solid surface benchtops and brown floor.
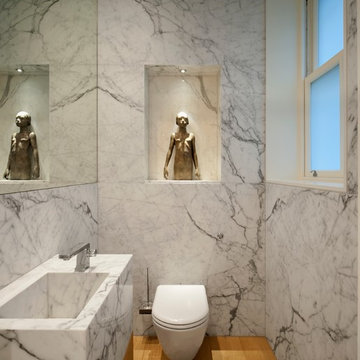
If cost is no object what can be more practical and stylish than a marble clad bathroom? Many companies supplying marble will let you go to the yard to select the piece. As it is a natural product mined out of the ground no two pieces are exactly alike. In this bathroom the marble veining continues across the alcove so it still looks like a large continuous slab.
Photography: Philip Vile
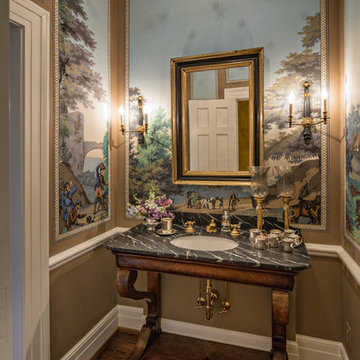
This 1920's classic Belle Meade Home was beautifully renovated. Architectural design by Ridley Wills of Wills Company and Interiors by New York based Brockschmidt & Coleman LLC.
Wiff Harmer Photography
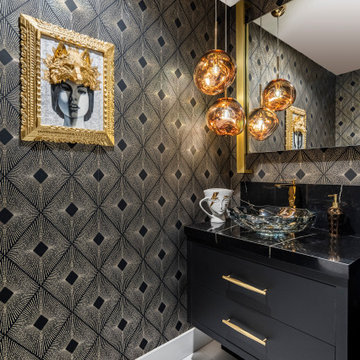
Every inch of this 4,200-square-foot condo on Las Olas—two units combined into one inside the tallest building in Fort Lauderdale—is dripping with glamour, starting right away in the entrance with Phillip Jeffries’ Cloud wallpaper and crushed velvet gold chairs by Koket. Along with tearing out some of the bathrooms and installing sleek and chic new vanities, Laure Nell Interiors outfitted the residence with all the accoutrements that make it perfect for the owners—two doctors without children—to enjoy an evening at home alone or entertaining friends and family. On one side of the condo, we turned the previous kitchen into a wet bar off the family room. Inspired by One Hotel, the aesthetic here gives off permanent vacation vibes. A large rattan light fixture sets a beachy tone above a custom-designed oversized sofa. Also on this side of the unit, a light and bright guest bedroom, affectionately named the Bali Room, features Phillip Jeffries’ silver leaf wallpaper and heirloom artifacts that pay homage to the Indian heritage of one of the owners. In another more-moody guest room, a Currey and Co. Grand Lotus light fixture gives off a golden glow against Phillip Jeffries’ dip wallcovering behind an emerald green bed, while an artist hand painted the look on each wall. The other side of the condo took on an aesthetic that reads: The more bling, the better. Think crystals and chrome and a 78-inch circular diamond chandelier. The main kitchen, living room (where we custom-surged together Surya rugs), dining room (embellished with jewelry-like chain-link Yale sconces by Arteriors), office, and master bedroom (overlooking downtown and the ocean) all reside on this side of the residence. And then there’s perhaps the jewel of the home: the powder room, illuminated by Tom Dixon pendants. The homeowners hiked Machu Picchu together and fell in love with a piece of art on their trip that we designed the entire bathroom around. It’s one of many personal objets found throughout the condo, making this project a true labor of love.

Martha O'Hara Interiors, Interior Design & Photo Styling | Elevation Homes, Builder | Troy Thies, Photography | Murphy & Co Design, Architect |
Please Note: All “related,” “similar,” and “sponsored” products tagged or listed by Houzz are not actual products pictured. They have not been approved by Martha O’Hara Interiors nor any of the professionals credited. For information about our work, please contact design@oharainteriors.com.

Builder: Michels Homes
Interior Design: Talla Skogmo Interior Design
Cabinetry Design: Megan at Michels Homes
Photography: Scott Amundson Photography
Photo of a mid-sized beach style powder room in Minneapolis with recessed-panel cabinets, green cabinets, a one-piece toilet, green tile, multi-coloured walls, dark hardwood floors, an undermount sink, marble benchtops, brown floor, white benchtops, a built-in vanity and wallpaper.
Photo of a mid-sized beach style powder room in Minneapolis with recessed-panel cabinets, green cabinets, a one-piece toilet, green tile, multi-coloured walls, dark hardwood floors, an undermount sink, marble benchtops, brown floor, white benchtops, a built-in vanity and wallpaper.
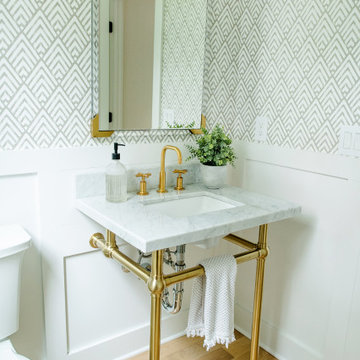
Design ideas for a contemporary powder room in Cincinnati with a two-piece toilet, white walls, light hardwood floors, a wall-mount sink, marble benchtops, white benchtops, a freestanding vanity and wallpaper.
Powder Room Design Ideas with Marble Benchtops and Solid Surface Benchtops
9