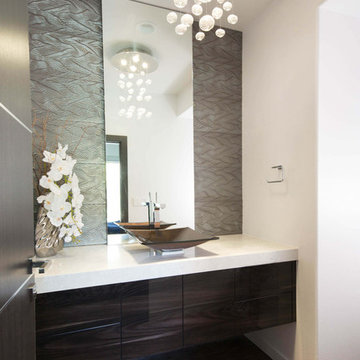Powder Room Design Ideas with Marble Benchtops and Tile Benchtops
Refine by:
Budget
Sort by:Popular Today
141 - 160 of 6,004 photos
Item 1 of 3
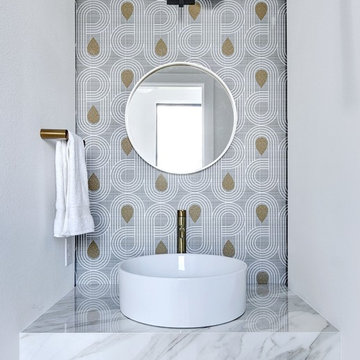
Interior Design by Melisa Clement Designs, Photography by Twist Tours
Scandinavian powder room in Austin with multi-coloured walls, a vessel sink, marble benchtops and white floor.
Scandinavian powder room in Austin with multi-coloured walls, a vessel sink, marble benchtops and white floor.
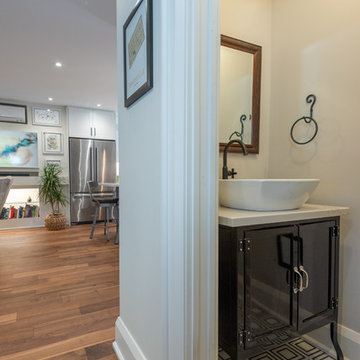
Inspiration for a small transitional powder room in Toronto with furniture-like cabinets, black cabinets, beige walls, porcelain floors, a vessel sink, marble benchtops, multi-coloured floor, white benchtops and a wall-mount toilet.
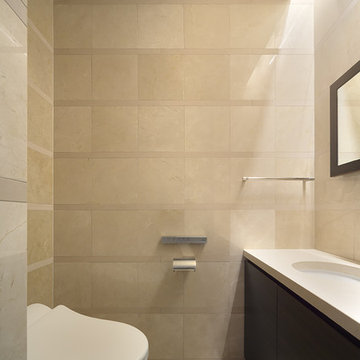
ご夫婦二人で緑を楽しみながら、ゆったりとして上質な空間で生活するための住宅です
Inspiration for a small modern powder room in Fukuoka with dark wood cabinets, a one-piece toilet, beige tile, marble, beige walls, marble floors, an undermount sink, marble benchtops, beige floor and beige benchtops.
Inspiration for a small modern powder room in Fukuoka with dark wood cabinets, a one-piece toilet, beige tile, marble, beige walls, marble floors, an undermount sink, marble benchtops, beige floor and beige benchtops.
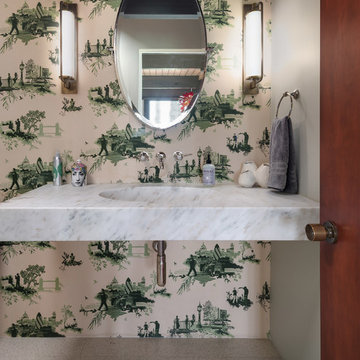
©Teague Hunziker.
Built in 1969. Architects Buff and Hensman
Mid-sized midcentury powder room in Los Angeles with a wall-mount sink, marble benchtops, white benchtops, green walls and beige floor.
Mid-sized midcentury powder room in Los Angeles with a wall-mount sink, marble benchtops, white benchtops, green walls and beige floor.
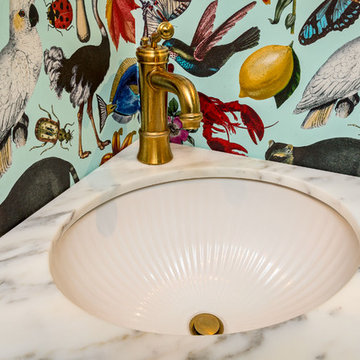
Patrick Kelly
Small eclectic powder room in Los Angeles with turquoise cabinets, a two-piece toilet, cement tiles, an undermount sink, marble benchtops and black floor.
Small eclectic powder room in Los Angeles with turquoise cabinets, a two-piece toilet, cement tiles, an undermount sink, marble benchtops and black floor.
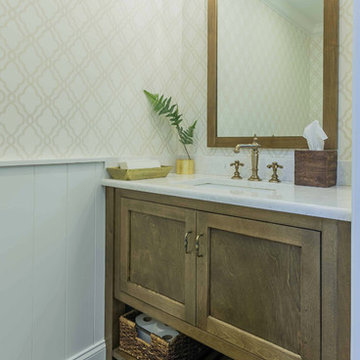
This 1990s brick home had decent square footage and a massive front yard, but no way to enjoy it. Each room needed an update, so the entire house was renovated and remodeled, and an addition was put on over the existing garage to create a symmetrical front. The old brown brick was painted a distressed white.
The 500sf 2nd floor addition includes 2 new bedrooms for their teen children, and the 12'x30' front porch lanai with standing seam metal roof is a nod to the homeowners' love for the Islands. Each room is beautifully appointed with large windows, wood floors, white walls, white bead board ceilings, glass doors and knobs, and interior wood details reminiscent of Hawaiian plantation architecture.
The kitchen was remodeled to increase width and flow, and a new laundry / mudroom was added in the back of the existing garage. The master bath was completely remodeled. Every room is filled with books, and shelves, many made by the homeowner.
Project photography by Kmiecik Imagery.
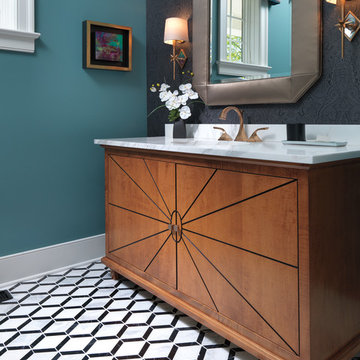
Mid-sized midcentury powder room in Chicago with furniture-like cabinets, medium wood cabinets, multi-coloured walls, ceramic floors, an undermount sink, marble benchtops, multi-coloured floor and white benchtops.
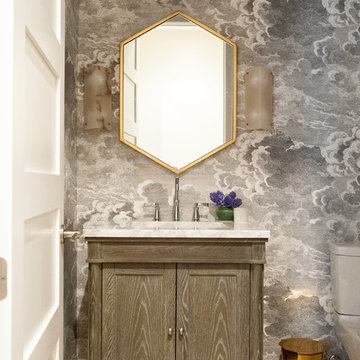
Photographer: Jenn Anibal
Small transitional powder room in Detroit with furniture-like cabinets, an undermount sink, beige floor, white benchtops, medium wood cabinets, a one-piece toilet, multi-coloured walls, porcelain floors and marble benchtops.
Small transitional powder room in Detroit with furniture-like cabinets, an undermount sink, beige floor, white benchtops, medium wood cabinets, a one-piece toilet, multi-coloured walls, porcelain floors and marble benchtops.
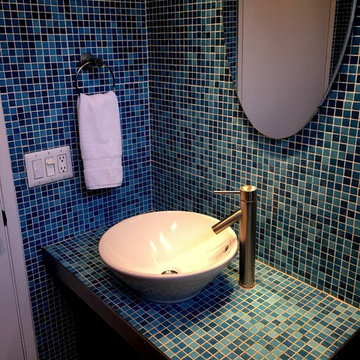
powder room, blue powder room ,
Inspiration for a mid-sized modern powder room in Orange County with open cabinets, a two-piece toilet, blue tile, mosaic tile, blue walls, porcelain floors, a vessel sink, tile benchtops and beige floor.
Inspiration for a mid-sized modern powder room in Orange County with open cabinets, a two-piece toilet, blue tile, mosaic tile, blue walls, porcelain floors, a vessel sink, tile benchtops and beige floor.
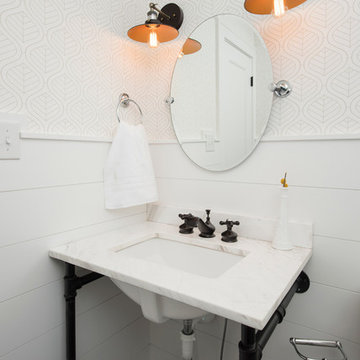
Whonsetler Photography
Powder room in Indianapolis with a one-piece toilet, gray tile, porcelain tile, white walls, porcelain floors, a drop-in sink and marble benchtops.
Powder room in Indianapolis with a one-piece toilet, gray tile, porcelain tile, white walls, porcelain floors, a drop-in sink and marble benchtops.
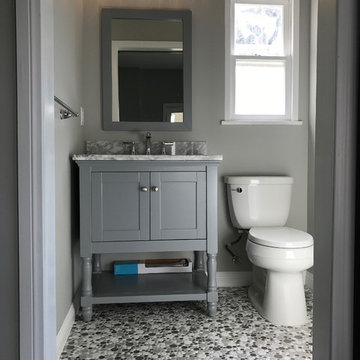
Adding a powder room to a game room in the garage.
Inspiration for a mid-sized traditional powder room in Los Angeles with shaker cabinets, grey cabinets, a two-piece toilet, gray tile, white walls, pebble tile floors, an undermount sink, marble benchtops, multi-coloured floor and grey benchtops.
Inspiration for a mid-sized traditional powder room in Los Angeles with shaker cabinets, grey cabinets, a two-piece toilet, gray tile, white walls, pebble tile floors, an undermount sink, marble benchtops, multi-coloured floor and grey benchtops.
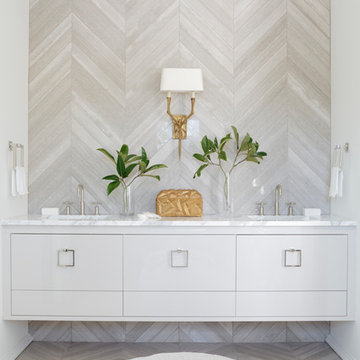
Mali Azima
Photo of a contemporary powder room in Atlanta with an undermount sink, marble benchtops and beige walls.
Photo of a contemporary powder room in Atlanta with an undermount sink, marble benchtops and beige walls.
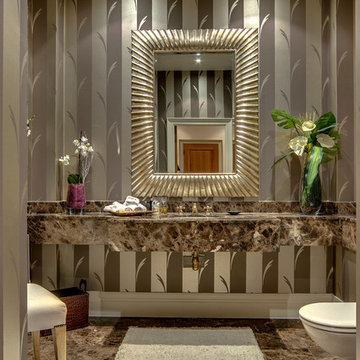
www.hello-photo.co.uk - just a cloakroom but the mirror makes it - as does the marble and of course the wall covering.
Photo of a transitional powder room in Surrey with a wall-mount toilet, multi-coloured walls and marble benchtops.
Photo of a transitional powder room in Surrey with a wall-mount toilet, multi-coloured walls and marble benchtops.
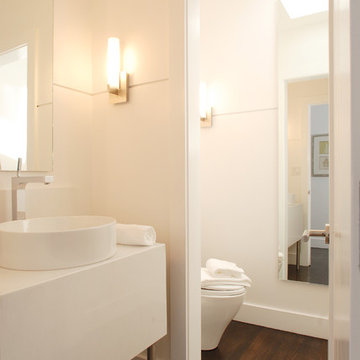
Custom Limestone counter and Stainless Steel support with above counter sink. Toilet separated into secondary space. Mirror aligning with doorway creates a doubling of space.
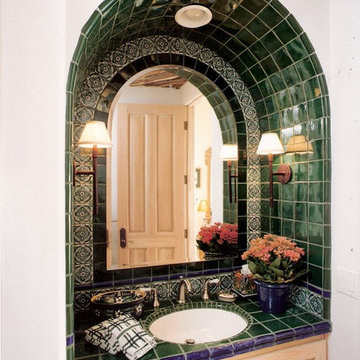
Interior Design by Nina Williams Designs,
Construction by Southwind Custom Builders,
Photography by Phillip Schultz Ritterman
Design ideas for a mid-sized mediterranean powder room in San Diego with light wood cabinets, tile benchtops, a two-piece toilet, an undermount sink, recessed-panel cabinets, green tile and ceramic tile.
Design ideas for a mid-sized mediterranean powder room in San Diego with light wood cabinets, tile benchtops, a two-piece toilet, an undermount sink, recessed-panel cabinets, green tile and ceramic tile.
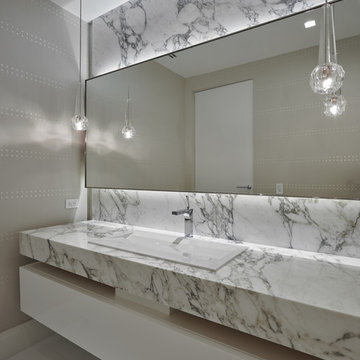
Dreamy Neutral Powder Room
Inspiration for a mid-sized contemporary powder room in Miami with white cabinets, white tile, an undermount sink, marble benchtops and grey walls.
Inspiration for a mid-sized contemporary powder room in Miami with white cabinets, white tile, an undermount sink, marble benchtops and grey walls.
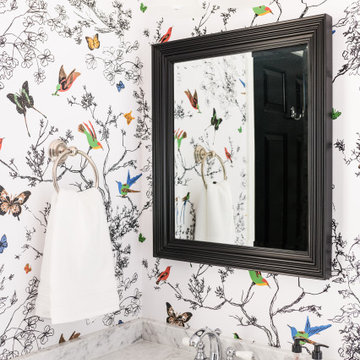
Traditional design leveraging black and white, with a fun surprise featuring pops of color in the classic, but still fresh, Schumacher wallpaper.
Photo of a small traditional powder room in Other with raised-panel cabinets, black cabinets, a two-piece toilet, multi-coloured walls, ceramic floors, an undermount sink, marble benchtops, multi-coloured floor and grey benchtops.
Photo of a small traditional powder room in Other with raised-panel cabinets, black cabinets, a two-piece toilet, multi-coloured walls, ceramic floors, an undermount sink, marble benchtops, multi-coloured floor and grey benchtops.
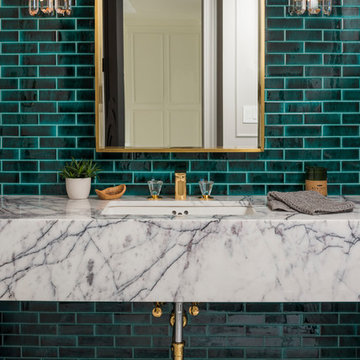
Striking, elegant powder room with Emerald Green tiles, marble counter top, marble flooring and brass plumbing fixtures.
Architect: Hierarchy Architecture + Design, PLLC
Interior Designer: JSE Interior Designs
Builder: True North
Photographer: Adam Kane Macchia
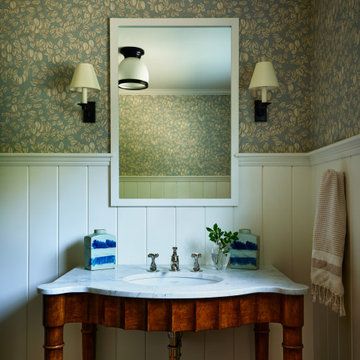
Custom furniture sink
Design ideas for a beach style powder room in Manchester with open cabinets, medium wood cabinets, marble benchtops, a freestanding vanity, multi-coloured walls, an undermount sink, brown floor, white benchtops, decorative wall panelling and wallpaper.
Design ideas for a beach style powder room in Manchester with open cabinets, medium wood cabinets, marble benchtops, a freestanding vanity, multi-coloured walls, an undermount sink, brown floor, white benchtops, decorative wall panelling and wallpaper.
Powder Room Design Ideas with Marble Benchtops and Tile Benchtops
8
