Powder Room Design Ideas with Marble Benchtops
Refine by:
Budget
Sort by:Popular Today
1 - 20 of 81 photos
Item 1 of 3
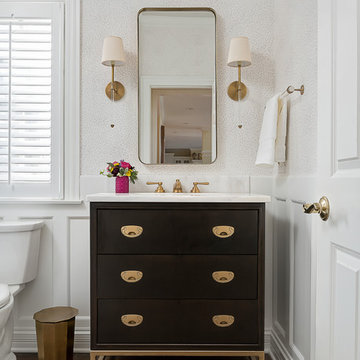
This beautiful transitional powder room with wainscot paneling and wallpaper was transformed from a 1990's raspberry pink and ornate room. The space now breathes and feels so much larger. The vanity was a custom piece using an old chest of drawers. We removed the feet and added the custom metal base. The original hardware was then painted to match the base.

Rendering realizzati per la prevendita di un appartamento, composto da Soggiorno sala pranzo, camera principale con bagno privato e cucina, sito in Florida (USA). Il proprietario ha richiesto di visualizzare una possibile disposizione dei vani al fine di accellerare la vendita della unità immobiliare.
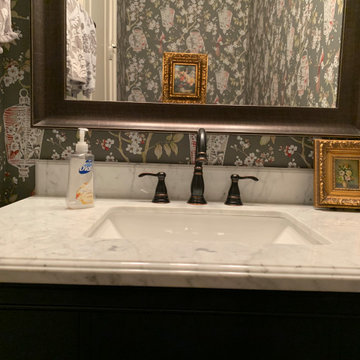
Replaced small pedestal sink in powder room with a manufactured vanity cabinet in blue with a white marble top. Oil rubbed bronze faucet and white undermount sink,
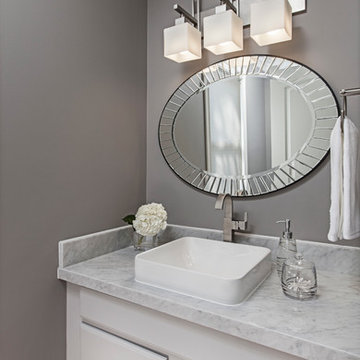
This powder room comes to life using multiple shades of gray.
Photo Credit: Jeff Garland
This is an example of a small transitional powder room in Detroit with a vessel sink, raised-panel cabinets, grey cabinets, marble benchtops and grey walls.
This is an example of a small transitional powder room in Detroit with a vessel sink, raised-panel cabinets, grey cabinets, marble benchtops and grey walls.

Photo of a mid-sized transitional powder room in Chicago with shaker cabinets, blue cabinets, blue walls, limestone floors, an undermount sink, marble benchtops, beige floor, white benchtops, a freestanding vanity and wallpaper.
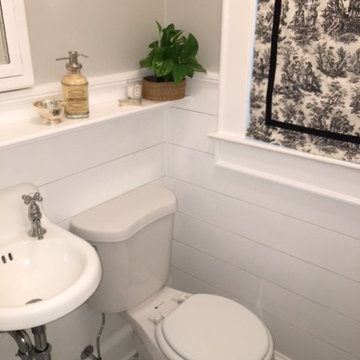
Vintage 1930's colonial gets a new shiplap powder room. After being completely gutted, a new Hampton Carrara tile floor was installed in a 2" hex pattern. Shiplap walls, new chair rail moulding, baseboard mouldings and a special little storage shelf were then installed. Original details were also preserved such as the beveled glass medicine cabinet and the tiny old sink was reglazed and reinstalled with new chrome spigot faucets and drainpipes. Walls are Gray Owl by Benjamin Moore.
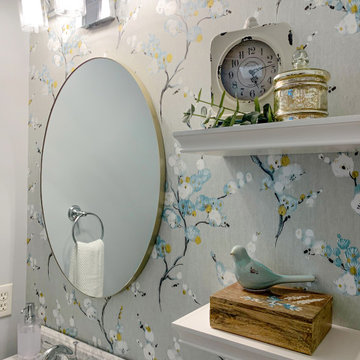
This homeowner had made some updates in entry furniture and mirror, as well as the sink in the powder room. The goal was to style her entry to make it feel warm and welcoming and select paint, peel and stick, new lighting and shelves with accessories. Her rooms now reflect her family's comfortable yet classy style.
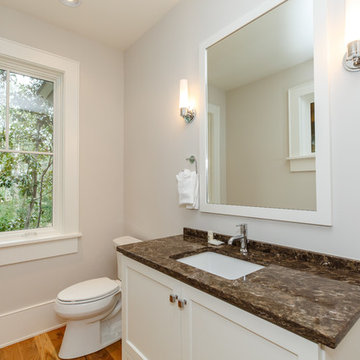
Michael Crya at Photographics
This is an example of a mid-sized beach style powder room in Charleston with shaker cabinets, white cabinets, a two-piece toilet, grey walls, medium hardwood floors, an undermount sink, marble benchtops, brown floor and brown benchtops.
This is an example of a mid-sized beach style powder room in Charleston with shaker cabinets, white cabinets, a two-piece toilet, grey walls, medium hardwood floors, an undermount sink, marble benchtops, brown floor and brown benchtops.
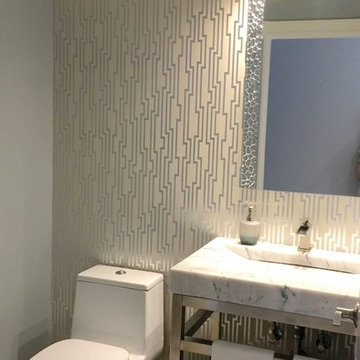
What a wonderful little water closet, in keeping with the house this too is Modern but with a 1930 style with the wallpaper. The sink is the focal point with a sliver drain and a waterfall faucet, almost looks like its wall mounted but it is a stand alone. Brushed stainless open concept frame allows for towel and accessories to tuck underneath while not look cluttered or messy. Very modern chic.
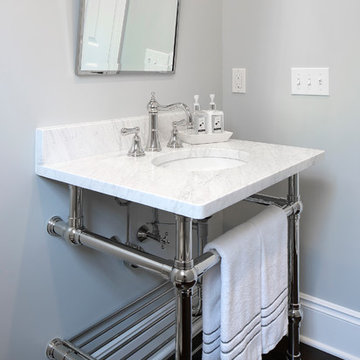
Susan Fisher Plotner, FISHER PHOTOGRAPHY
Design ideas for a small traditional powder room in New York with an undermount sink, marble benchtops, grey walls and dark hardwood floors.
Design ideas for a small traditional powder room in New York with an undermount sink, marble benchtops, grey walls and dark hardwood floors.
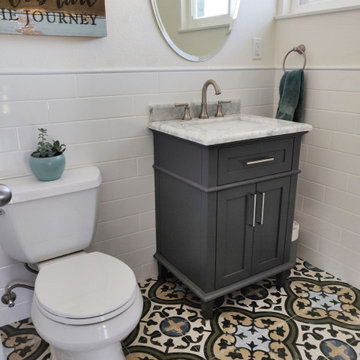
Colorful, decorative tile brings fun and some old-world charm to this small front entry bathroom. Rustic art picks up hints of color from the flooring and the simple horizontal subway tiles provide a simple background for the stylish stand alone vanity with marble top.
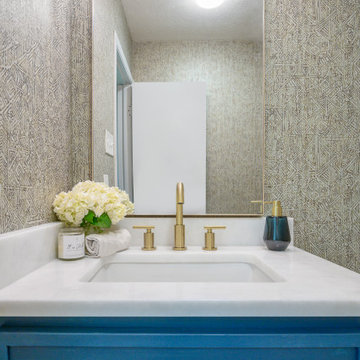
Photo of a small transitional powder room in Dallas with shaker cabinets, blue cabinets, a two-piece toilet, multi-coloured walls, porcelain floors, an undermount sink, marble benchtops, beige floor, white benchtops, a built-in vanity and wallpaper.
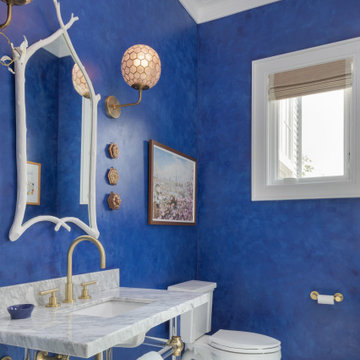
Powder room featuring freestanding marble sink and inlaid tile flooring.
Mid-sized transitional powder room in Other with a two-piece toilet, blue walls, mosaic tile floors, an undermount sink, marble benchtops, white floor, grey benchtops, a floating vanity and wallpaper.
Mid-sized transitional powder room in Other with a two-piece toilet, blue walls, mosaic tile floors, an undermount sink, marble benchtops, white floor, grey benchtops, a floating vanity and wallpaper.
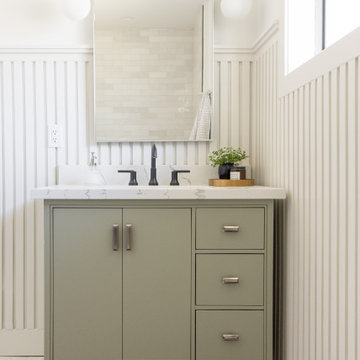
Inspiration for a mid-sized transitional powder room in Phoenix with furniture-like cabinets, green cabinets, white walls, mosaic tile floors, an undermount sink, marble benchtops, white floor, white benchtops, a freestanding vanity and decorative wall panelling.
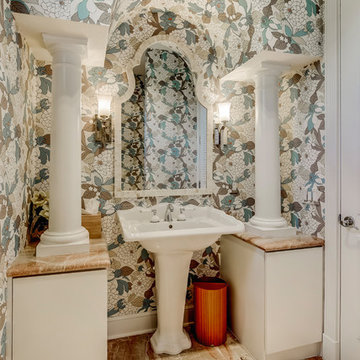
Photo by Bruce Frame
This powder room, with marble floors redolent of beach sands needed something to make the columns and pedestal sink, both a stark white, pop from their surroundings so a new mirror, a bold floral wallpaper, and some bamboo accessories tied everything together
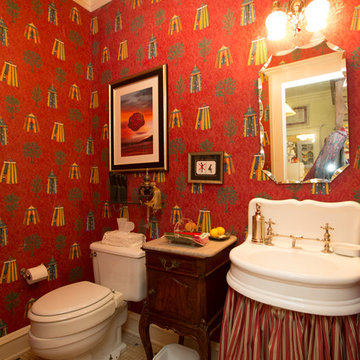
Vintage French barber sink, mirror, light fixture and marble topped French cabinet. .mosaic flooring
Inspiration for a small eclectic powder room in Other with brown cabinets, a two-piece toilet, red walls, marble floors, a wall-mount sink, marble benchtops and white floor.
Inspiration for a small eclectic powder room in Other with brown cabinets, a two-piece toilet, red walls, marble floors, a wall-mount sink, marble benchtops and white floor.
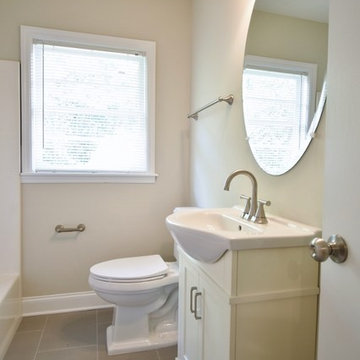
The existing hall bathroom was updated with new plumbing fixtures, hardware, and a stylish prefab vanity. Its dated floor and shower tile were also updated to match the new style.
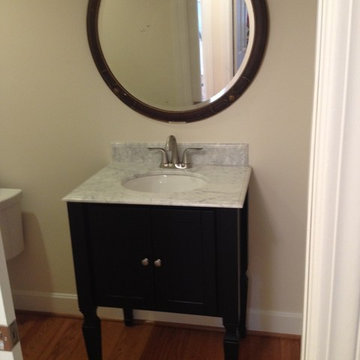
Hardware Resources Vanity. Black finish with the white pre-installed marble top.
Design ideas for a powder room in Louisville with an undermount sink, flat-panel cabinets, black cabinets and marble benchtops.
Design ideas for a powder room in Louisville with an undermount sink, flat-panel cabinets, black cabinets and marble benchtops.
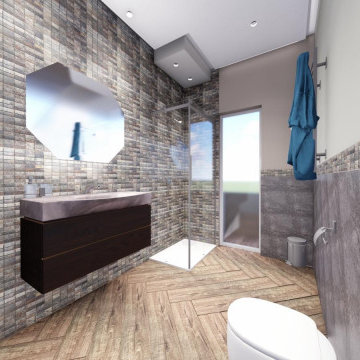
Questa idea di progetto in fase di realizzazione ( qui vi vengono mostrate i bozze di render, ) si è scelti di giocare con i contrasti . dai mosaici a tutt'altezza sulla parete principale e parete doccia , ad un rivestimento in pietra effetto lastrico sul lato opposto . il tutto con i vivaci colori terra dal verde salvia ai tenui colori tortora.
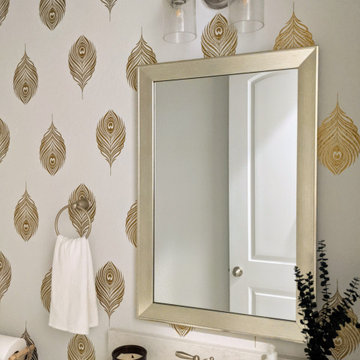
Installed these matte gold vinyl decal peacock feathers and updated the floral arrangement in this chic modern powder room.
Design ideas for a small modern powder room in Austin with shaker cabinets, white cabinets, a two-piece toilet, white walls, porcelain floors, a drop-in sink, marble benchtops, white floor, white benchtops and a built-in vanity.
Design ideas for a small modern powder room in Austin with shaker cabinets, white cabinets, a two-piece toilet, white walls, porcelain floors, a drop-in sink, marble benchtops, white floor, white benchtops and a built-in vanity.
Powder Room Design Ideas with Marble Benchtops
1