Powder Room Design Ideas with Blue Walls and Marble Floors
Refine by:
Budget
Sort by:Popular Today
1 - 20 of 166 photos
Item 1 of 3

A stylish, mid-century, high gloss cabinet was converted to custom vanity with vessel sink add a much needed refresh to this tiny powder room under the stairs. Dramatic navy against warm gold create mood in this small, restricted space.
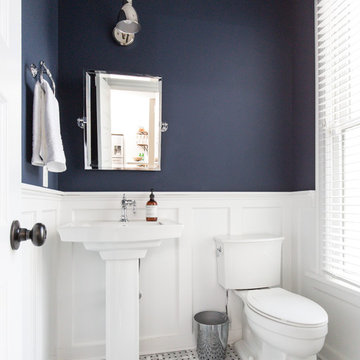
QPH Photos
Inspiration for a mid-sized traditional powder room in Richmond with a two-piece toilet, blue walls, marble floors and a pedestal sink.
Inspiration for a mid-sized traditional powder room in Richmond with a two-piece toilet, blue walls, marble floors and a pedestal sink.
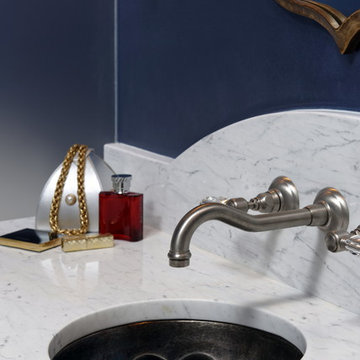
The brushed nickel wall-mount faucet frees up countertop space for the striking, hand-made melon shaped sink.
Bob Narod, Photographer
Inspiration for a mediterranean powder room in DC Metro with furniture-like cabinets, grey cabinets, white tile, marble, blue walls, marble floors, an undermount sink, marble benchtops, white floor and white benchtops.
Inspiration for a mediterranean powder room in DC Metro with furniture-like cabinets, grey cabinets, white tile, marble, blue walls, marble floors, an undermount sink, marble benchtops, white floor and white benchtops.
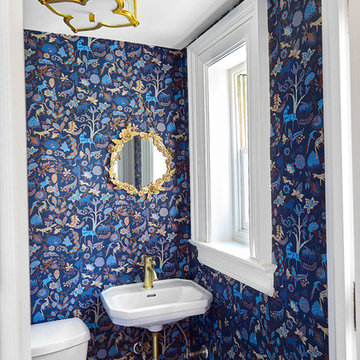
alyssa kirsten
Inspiration for a small transitional powder room in Wilmington with a one-piece toilet, blue walls, marble floors, a wall-mount sink, yellow floor and white benchtops.
Inspiration for a small transitional powder room in Wilmington with a one-piece toilet, blue walls, marble floors, a wall-mount sink, yellow floor and white benchtops.
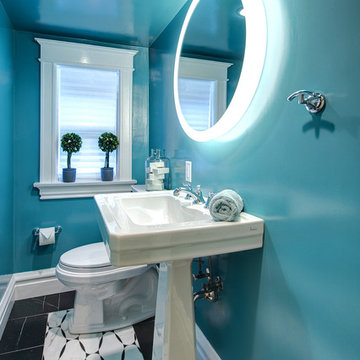
The back lit Electric mirror illuminates the high gloss blue walls, lending a touch of Deco. The custom marble mosaic beautifully defines the floor space. The Porcher pedestal lavatory reflects the age of the home and stays true to it's original architectural features.
Matthew Harrer Photography
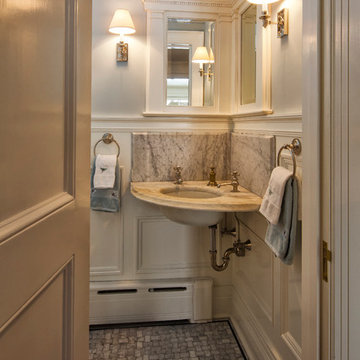
Powder room tucked under stair with wood recessed paneling and honed marble tile floor.
Pete Weigley
Inspiration for a traditional powder room in New York with a one-piece toilet, blue walls, marble floors, a wall-mount sink, marble benchtops and grey floor.
Inspiration for a traditional powder room in New York with a one-piece toilet, blue walls, marble floors, a wall-mount sink, marble benchtops and grey floor.
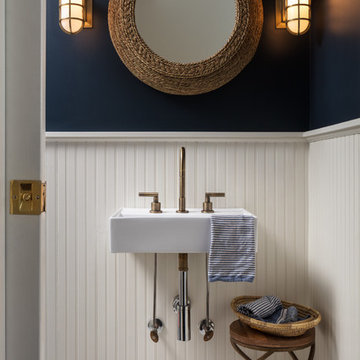
Inspiration for a small beach style powder room in New York with marble floors, white floor, blue walls and a wall-mount sink.
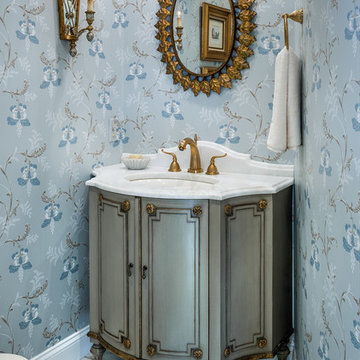
Design ideas for a small traditional powder room in Wilmington with blue cabinets, marble, blue walls, marble floors and white benchtops.

Photo of a mid-sized transitional powder room in Chicago with shaker cabinets, blue cabinets, blue walls, marble floors, an undermount sink, marble benchtops, grey floor, white benchtops, a freestanding vanity and wallpaper.
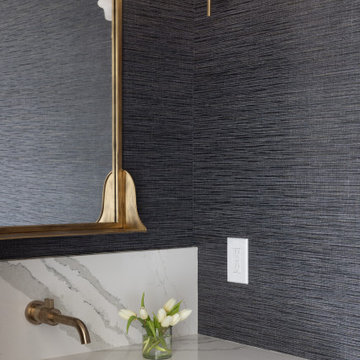
Our clients relocated to Ann Arbor and struggled to find an open layout home that was fully functional for their family. We worked to create a modern inspired home with convenient features and beautiful finishes.
This 4,500 square foot home includes 6 bedrooms, and 5.5 baths. In addition to that, there is a 2,000 square feet beautifully finished basement. It has a semi-open layout with clean lines to adjacent spaces, and provides optimum entertaining for both adults and kids.
The interior and exterior of the home has a combination of modern and transitional styles with contrasting finishes mixed with warm wood tones and geometric patterns.

Glossy Teal Powder Room with a silver foil ceiling and lots of marble.
Design ideas for a small contemporary powder room in Chicago with recessed-panel cabinets, black cabinets, a one-piece toilet, blue tile, marble, blue walls, marble floors, an undermount sink, marble benchtops, multi-coloured floor, white benchtops, a freestanding vanity and wallpaper.
Design ideas for a small contemporary powder room in Chicago with recessed-panel cabinets, black cabinets, a one-piece toilet, blue tile, marble, blue walls, marble floors, an undermount sink, marble benchtops, multi-coloured floor, white benchtops, a freestanding vanity and wallpaper.

Inspiration for a small traditional powder room in Vancouver with flat-panel cabinets, brown cabinets, a one-piece toilet, blue walls, marble floors, an undermount sink, engineered quartz benchtops, white floor, white benchtops, a freestanding vanity and decorative wall panelling.
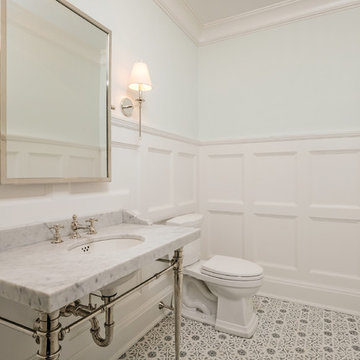
A Moka Designed space
This is an example of an expansive transitional powder room in New York with open cabinets, a two-piece toilet, blue walls, marble floors, an undermount sink, marble benchtops, white floor and white benchtops.
This is an example of an expansive transitional powder room in New York with open cabinets, a two-piece toilet, blue walls, marble floors, an undermount sink, marble benchtops, white floor and white benchtops.

Design ideas for a traditional powder room in New York with recessed-panel cabinets, white cabinets, a one-piece toilet, blue walls, marble floors, a drop-in sink, marble benchtops, grey floor, grey benchtops, a freestanding vanity, wallpaper and decorative wall panelling.
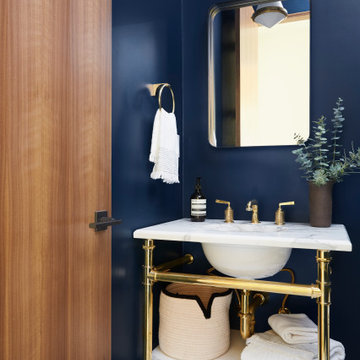
Photo of a small transitional powder room in San Francisco with open cabinets, blue walls, marble floors and marble benchtops.
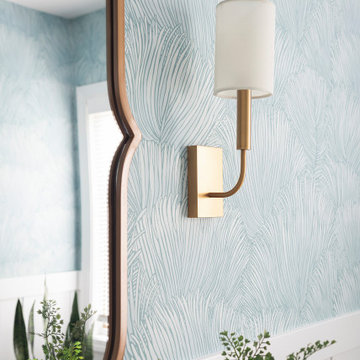
Photo of a mid-sized transitional powder room in Chicago with shaker cabinets, blue cabinets, blue walls, marble floors, an undermount sink, marble benchtops, grey floor, white benchtops, a freestanding vanity and wallpaper.

Who doesn’t love a fun powder room? We sure do! We wanted to incorporate design elements from the rest of the home using new materials and finishes to transform thiswashroom into the glamourous space that it is. This powder room features a furniturestyle vanity with NaturalCalacatta Corchia Marble countertops, hammered copper sink andstained oak millwork set against a bold and beautiful tile backdrop. But the fun doesn’t stop there, on the floors we used a dark and moody marble like tile to really add that wow factor and tie into the other elements within the space. The stark veining in these tiles pulls white, beige, gold, black and brown together to complete the look in this stunning little powder room.
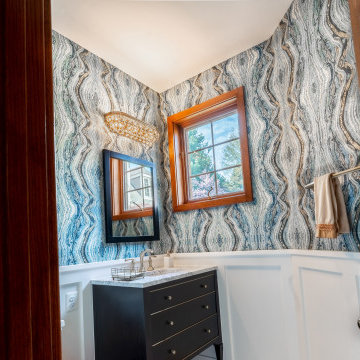
Fun Powder Room with Board and Baton and Organic Wallpaper
Inspiration for a mid-sized transitional powder room in Baltimore with flat-panel cabinets, black cabinets, a two-piece toilet, blue walls, marble floors, an undermount sink, marble benchtops, grey floor, grey benchtops, a freestanding vanity and wallpaper.
Inspiration for a mid-sized transitional powder room in Baltimore with flat-panel cabinets, black cabinets, a two-piece toilet, blue walls, marble floors, an undermount sink, marble benchtops, grey floor, grey benchtops, a freestanding vanity and wallpaper.
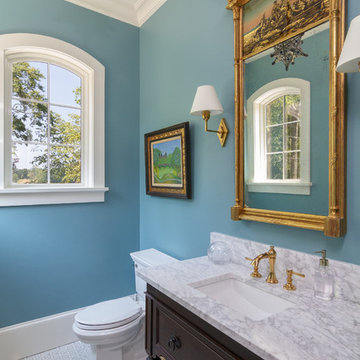
Design ideas for a traditional powder room in Charlotte with furniture-like cabinets, dark wood cabinets, a two-piece toilet, blue walls, marble floors, an undermount sink, grey floor and white benchtops.
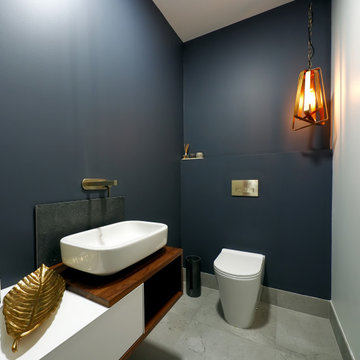
Design ideas for a midcentury powder room in Brisbane with flat-panel cabinets, dark wood cabinets, white tile, marble, blue walls, marble floors, a vessel sink, wood benchtops, grey floor and white benchtops.
Powder Room Design Ideas with Blue Walls and Marble Floors
1