Powder Room Design Ideas with Marble Floors and Grey Benchtops
Refine by:
Budget
Sort by:Popular Today
61 - 80 of 132 photos
Item 1 of 3
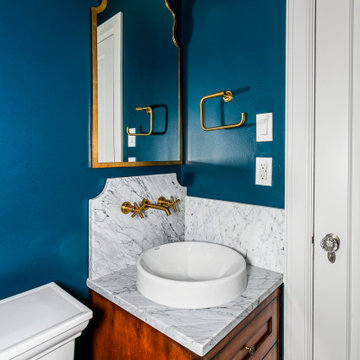
Inspiration for a mid-sized traditional powder room in Wichita with raised-panel cabinets, dark wood cabinets, a two-piece toilet, blue walls, marble floors, a vessel sink, marble benchtops, grey floor and grey benchtops.
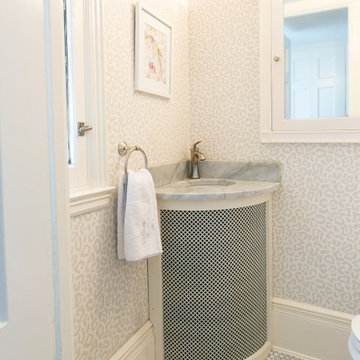
Quaint small powder room with light gray cheetah print wallpaper. Hex marble floors and corner sink countertop with polished nickel fixtures.
Photo of a small transitional powder room in Baltimore with grey walls, marble floors, an integrated sink, marble benchtops, grey benchtops, a built-in vanity and wallpaper.
Photo of a small transitional powder room in Baltimore with grey walls, marble floors, an integrated sink, marble benchtops, grey benchtops, a built-in vanity and wallpaper.
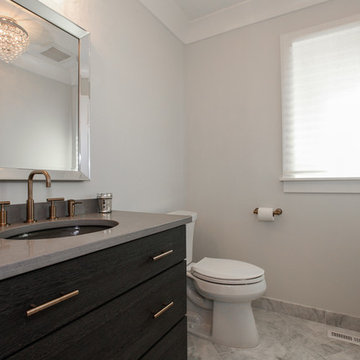
This is an example of a mid-sized country powder room in Chicago with grey walls, marble floors, an undermount sink, grey floor, furniture-like cabinets, black cabinets, a two-piece toilet, concrete benchtops and grey benchtops.
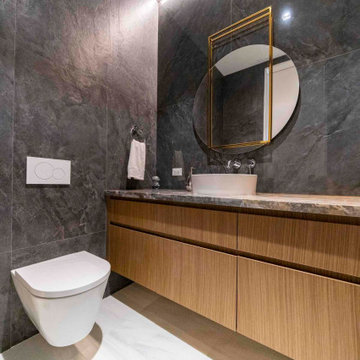
Guest Powder Room
Design ideas for a mid-sized contemporary powder room in Miami with furniture-like cabinets, medium wood cabinets, a wall-mount toilet, gray tile, porcelain tile, grey walls, marble floors, a vessel sink, marble benchtops, white floor and grey benchtops.
Design ideas for a mid-sized contemporary powder room in Miami with furniture-like cabinets, medium wood cabinets, a wall-mount toilet, gray tile, porcelain tile, grey walls, marble floors, a vessel sink, marble benchtops, white floor and grey benchtops.
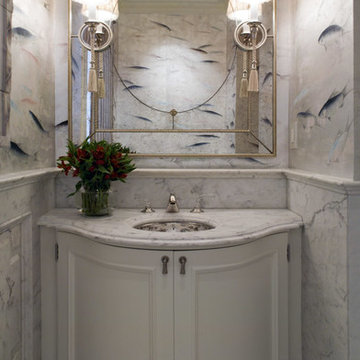
An 1950s addition to an important Neo Classic San Francisco Residence is renovated for the first time in 50 years. The goal was to create a space that would reproduce the original details of the rest of the house : a stunning neo Classic residence built in 1907 above Nob Hill. The powder room is decorated with Carrara Marble wainscoating produced in Italy and hand painted De Gournay Wallpaper featuring koi fish. Antique mirror and Boyd light fixtures are placed above curved custom cabinet. Photo by David LIvingston
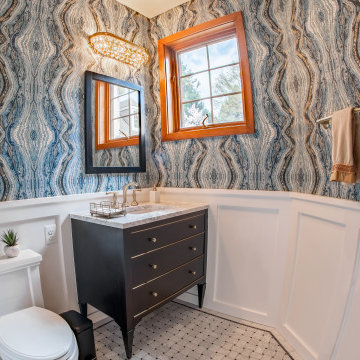
Fun Powder Room with Board and Baton and Organic Wallpaper
Photo of a mid-sized transitional powder room in Baltimore with flat-panel cabinets, black cabinets, a two-piece toilet, blue walls, marble floors, an undermount sink, marble benchtops, grey floor, grey benchtops, a freestanding vanity and wallpaper.
Photo of a mid-sized transitional powder room in Baltimore with flat-panel cabinets, black cabinets, a two-piece toilet, blue walls, marble floors, an undermount sink, marble benchtops, grey floor, grey benchtops, a freestanding vanity and wallpaper.
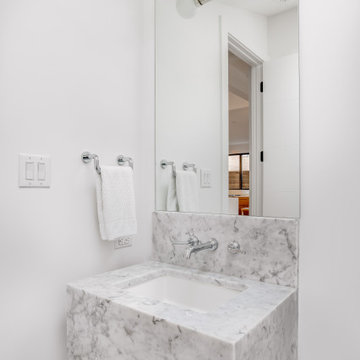
Stunning midcentury-inspired custom home in Dallas.
This is an example of a large midcentury powder room in Dallas with white walls, marble floors, an undermount sink, marble benchtops, white floor, grey benchtops and a floating vanity.
This is an example of a large midcentury powder room in Dallas with white walls, marble floors, an undermount sink, marble benchtops, white floor, grey benchtops and a floating vanity.
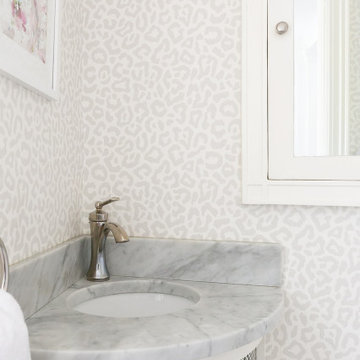
Quaint small powder room with light gray cheetah wallpaper. Hex marble floors and corner sink countertop.
Inspiration for a small transitional powder room in Baltimore with grey walls, marble floors, an integrated sink, marble benchtops, grey benchtops, a built-in vanity and wallpaper.
Inspiration for a small transitional powder room in Baltimore with grey walls, marble floors, an integrated sink, marble benchtops, grey benchtops, a built-in vanity and wallpaper.

Design ideas for a traditional powder room in New York with recessed-panel cabinets, white cabinets, a one-piece toilet, blue walls, marble floors, a drop-in sink, marble benchtops, grey floor, grey benchtops, a freestanding vanity, wallpaper and decorative wall panelling.
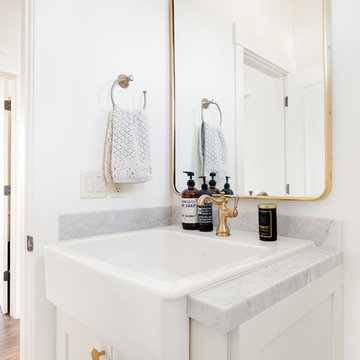
Meaghan Larsen Photographer Lisa Shearer Designer
Inspiration for a small country powder room in Salt Lake City with shaker cabinets, white cabinets, a two-piece toilet, white tile, white walls, marble floors, a trough sink, marble benchtops, grey floor and grey benchtops.
Inspiration for a small country powder room in Salt Lake City with shaker cabinets, white cabinets, a two-piece toilet, white tile, white walls, marble floors, a trough sink, marble benchtops, grey floor and grey benchtops.
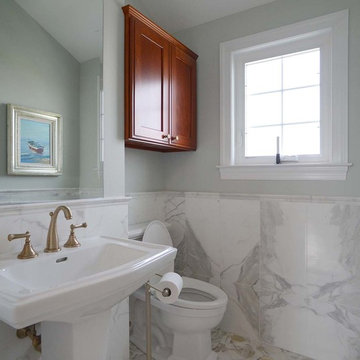
This is an example of a mid-sized traditional powder room in Philadelphia with a two-piece toilet, gray tile, marble, grey walls, marble floors, a pedestal sink, multi-coloured floor and grey benchtops.
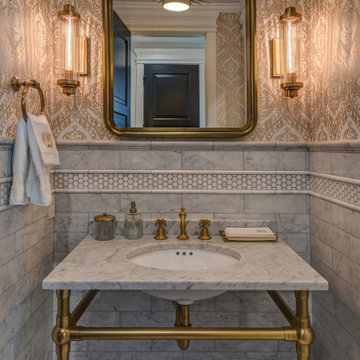
LakeCrest Builders built this custom home for a client. The project was completed in 2018. A free-standing vanity provides space for the intricate tile-work to shine in the powder room.
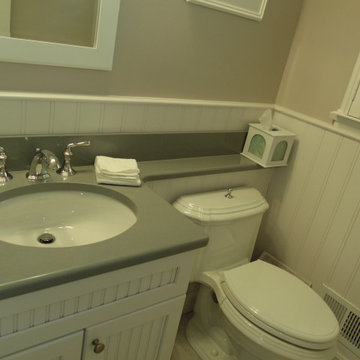
Bath Remodel
Design ideas for a small country powder room in Other with recessed-panel cabinets, white cabinets, white tile, grey walls, marble floors, an undermount sink, engineered quartz benchtops, white floor and grey benchtops.
Design ideas for a small country powder room in Other with recessed-panel cabinets, white cabinets, white tile, grey walls, marble floors, an undermount sink, engineered quartz benchtops, white floor and grey benchtops.
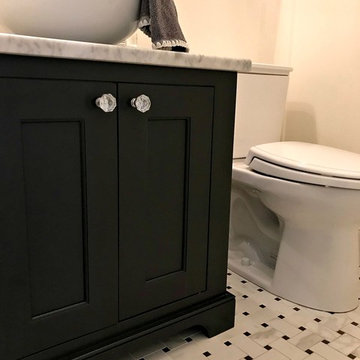
Photo of a mid-sized traditional powder room in Philadelphia with recessed-panel cabinets, black cabinets, a two-piece toilet, grey walls, marble floors, a vessel sink, marble benchtops, multi-coloured floor and grey benchtops.
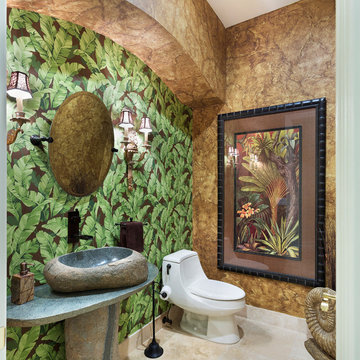
Powder Room
Design ideas for a mid-sized tropical powder room in Miami with a one-piece toilet, brown walls, a vessel sink, beige floor, grey benchtops and marble floors.
Design ideas for a mid-sized tropical powder room in Miami with a one-piece toilet, brown walls, a vessel sink, beige floor, grey benchtops and marble floors.
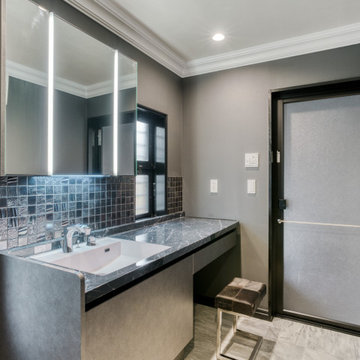
Traditional powder room in Tokyo Suburbs with beaded inset cabinets, grey cabinets, gray tile, mosaic tile, grey walls, marble floors, an undermount sink, solid surface benchtops, white floor and grey benchtops.
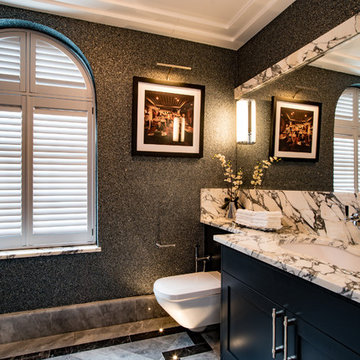
Italian Arabescato Cervaiole Altissimo polished Marble sink and vanity.
Luna Cloud Marble flooring with a bespoke Nero Marquina border.
Materials supplied by Natural Angle including Marble, Limestone, Granite, Sandstone, Wood Flooring and Block Paving.
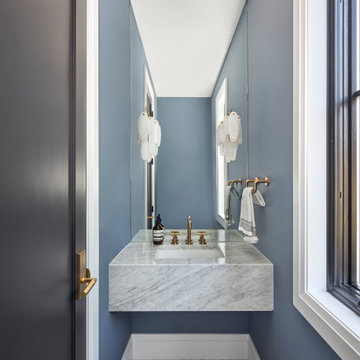
Inspiration for a transitional powder room in Ottawa with flat-panel cabinets, grey cabinets, a one-piece toilet, blue walls, marble floors, an undermount sink, marble benchtops, multi-coloured floor, grey benchtops and a floating vanity.
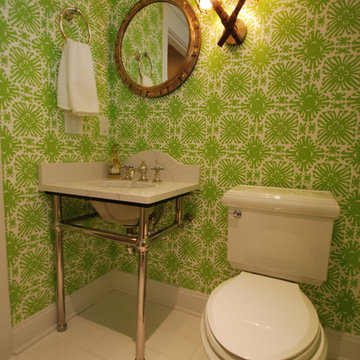
Coastal powder room renovation by Michael Molesky Interior Design in Rehoboth Beach, Delaware. Bold lime green and white wallpaper. Brass round mirror and tiki style double sconce.
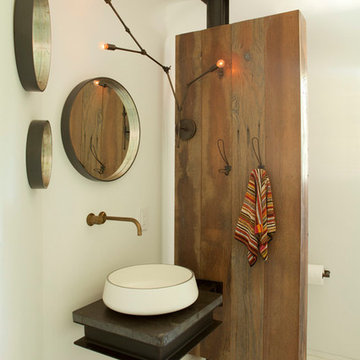
This plaster-walled powder room glows with light from its single window. Coved marble base and a radiused transition between the plaster walls and ceiling accentuate the visual impact of the free-standing sink. The sink, wall sconce, and towel holders are supported by a blackened structural steel column and cantilevered shelf, the latter capped with a natural soapstone slab top. PDA used richly toned reclaimed lumber to create a screen on the post - offering privacy to the toilet area beyond. Wall mirrors by interior designer Cristi Conaway, whose furniture and decorative talents are seen throughout this house!
Photo Credit: Undine Prohl
Powder Room Design Ideas with Marble Floors and Grey Benchtops
4