Powder Room Design Ideas with Light Wood Cabinets and Marble Floors
Refine by:
Budget
Sort by:Popular Today
1 - 20 of 43 photos
Item 1 of 3

Powder room with real marble mosaic tile floor, floating white oak vanity with black granite countertop and brass faucet. Wallpaper, mirror and lighting by Casey Howard Designs.

Small powder room in Salt Lake City with recessed-panel cabinets, light wood cabinets, a two-piece toilet, marble floors, an undermount sink, marble benchtops, blue floor, white benchtops and a built-in vanity.
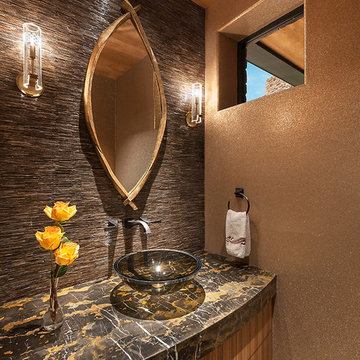
Shimmering powder room with marble floor and counter top, zebra wood cabinets, oval mirror and glass vessel sink. lighting by Jonathan Browning. Vessel sink and wall mounted faucet. Glass tile wall. Gold glass bead wall paper.
Project designed by Susie Hersker’s Scottsdale interior design firm Design Directives. Design Directives is active in Phoenix, Paradise Valley, Cave Creek, Carefree, Sedona, and beyond.
For more about Design Directives, click here: https://susanherskerasid.com/
To learn more about this project, click here: https://susanherskerasid.com/sedona/

This is an example of a small beach style powder room in Portland with open cabinets, light wood cabinets, marble floors, a drop-in sink, marble benchtops, multi-coloured floor, black benchtops, a floating vanity and panelled walls.
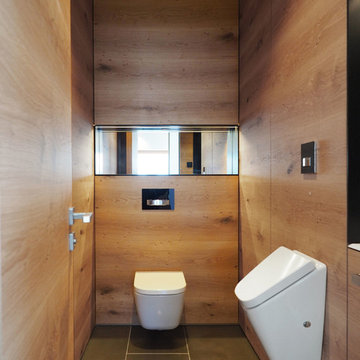
Design ideas for a small contemporary powder room in Nuremberg with a wall-mount toilet, light wood cabinets, marble floors and a drop-in sink.
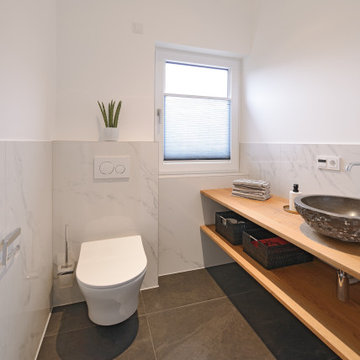
Wer sich entscheidet WC und Waschtischmöbel schwebend zu montieren, verleiht auch dem kleinsten Gäste-WC ein großzügigeres Raumgefühl. Das Putzen geht so auch einfacher von der Hand, weil kein Hindernis umfahren werden muss.
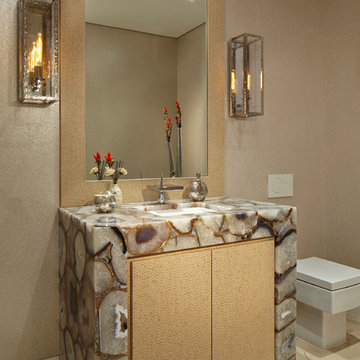
Inspiration for a large contemporary powder room in Miami with an undermount sink, flat-panel cabinets, light wood cabinets, a one-piece toilet, beige walls, marble floors and multi-coloured benchtops.
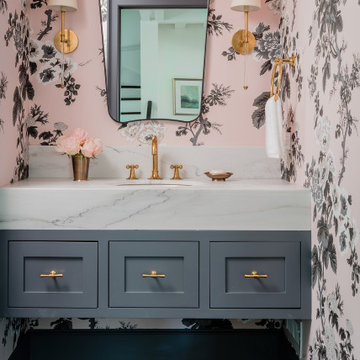
Summary of Scope: gut renovation/reconfiguration of kitchen, coffee bar, mudroom, powder room, 2 kids baths, guest bath, master bath and dressing room, kids study and playroom, study/office, laundry room, restoration of windows, adding wallpapers and window treatments
Background/description: The house was built in 1908, my clients are only the 3rd owners of the house. The prior owner lived there from 1940s until she died at age of 98! The old home had loads of character and charm but was in pretty bad condition and desperately needed updates. The clients purchased the home a few years ago and did some work before they moved in (roof, HVAC, electrical) but decided to live in the house for a 6 months or so before embarking on the next renovation phase. I had worked with the clients previously on the wife's office space and a few projects in a previous home including the nursery design for their first child so they reached out when they were ready to start thinking about the interior renovations. The goal was to respect and enhance the historic architecture of the home but make the spaces more functional for this couple with two small kids. Clients were open to color and some more bold/unexpected design choices. The design style is updated traditional with some eclectic elements. An early design decision was to incorporate a dark colored french range which would be the focal point of the kitchen and to do dark high gloss lacquered cabinets in the adjacent coffee bar, and we ultimately went with dark green.
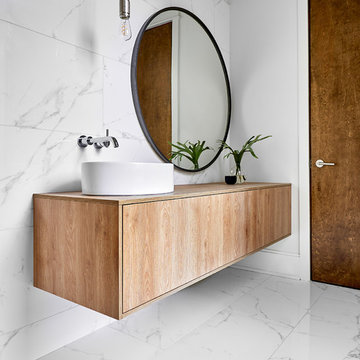
Large contemporary powder room in Charlotte with flat-panel cabinets, light wood cabinets, white tile, marble, white walls, marble floors, a vessel sink, wood benchtops, white floor and beige benchtops.

This is a Design-Built project by Kitchen Inspiration
Cabinetry: Sollera Fine Cabinetry
Inspiration for a small contemporary powder room in San Francisco with flat-panel cabinets, light wood cabinets, a one-piece toilet, white tile, marble, white walls, marble floors, an undermount sink, marble benchtops, white floor and a floating vanity.
Inspiration for a small contemporary powder room in San Francisco with flat-panel cabinets, light wood cabinets, a one-piece toilet, white tile, marble, white walls, marble floors, an undermount sink, marble benchtops, white floor and a floating vanity.
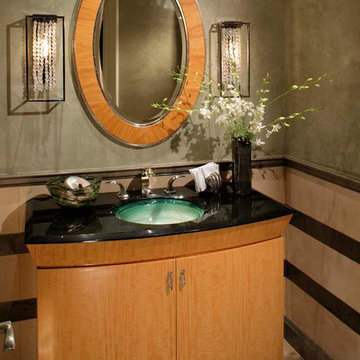
Solanna Custom Furniture - Our clients love their custom built sycamore powder room vanity. With contemporary lines and an under lit vitraform glass sink, it blends perfectly with this warm, transitional home.
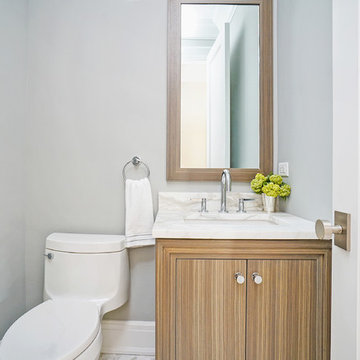
Design ideas for a small contemporary powder room in New York with flat-panel cabinets, light wood cabinets, a one-piece toilet, grey walls, marble floors, an undermount sink, marble benchtops, white floor and white benchtops.
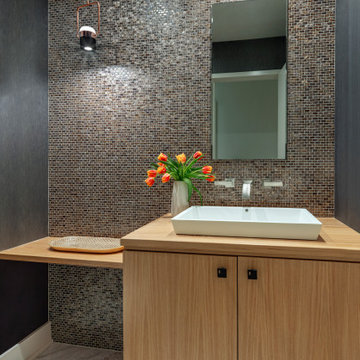
Small transitional powder room in Dallas with flat-panel cabinets, light wood cabinets, a one-piece toilet, brown tile, mosaic tile, blue walls, marble floors, a vessel sink, wood benchtops, white floor, a floating vanity and wallpaper.
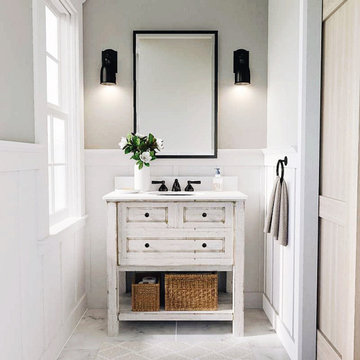
Photo of a small traditional powder room in New York with light wood cabinets, grey walls, marble floors, quartzite benchtops, white benchtops, a freestanding vanity and panelled walls.
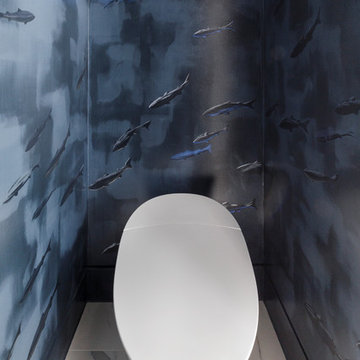
Inspiration for a large modern powder room in San Francisco with flat-panel cabinets, light wood cabinets, marble floors, an undermount sink, engineered quartz benchtops, grey floor, a one-piece toilet and blue walls.
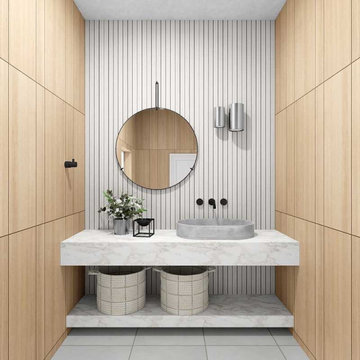
Photo of a small transitional powder room in New York with open cabinets, light wood cabinets, grey walls, marble floors, quartzite benchtops, white floor, grey benchtops, a floating vanity and panelled walls.
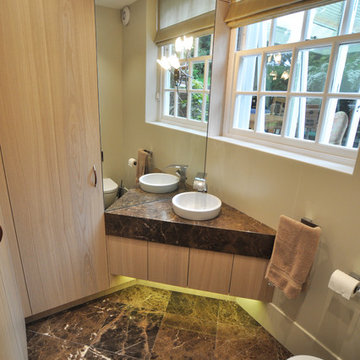
Complete refurbishment of an old downstairs cloakroom and toilet which had to allow for storage of visitor's coats. Installation included the marble floors with a matching vanity top. LED lighting under the vanity unit and LED strip lighting for the cupboards with door activated switches. All cupboards are bespoke and featured matched veneers
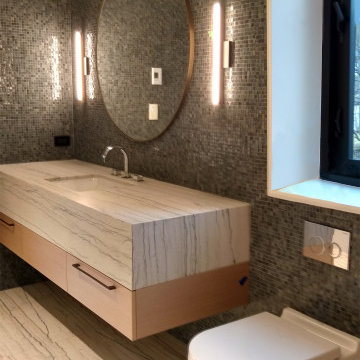
Modern powder room with light wood cabinets, a wall-mount toilet, marble floors, an undermount sink, quartzite benchtops, white benchtops and a floating vanity.
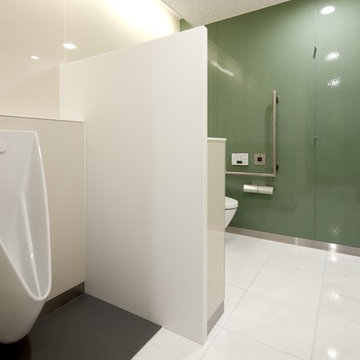
This is an example of a small modern powder room in Other with light wood cabinets, a two-piece toilet, green walls, marble floors, a vessel sink and white floor.
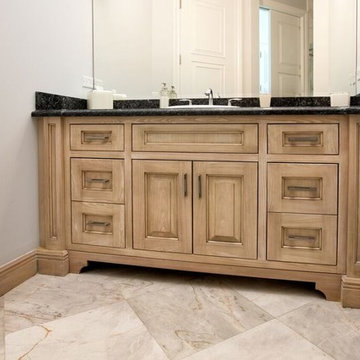
Design ideas for a small traditional powder room in Miami with raised-panel cabinets, light wood cabinets, a drop-in sink, granite benchtops, white walls, marble floors and beige floor.
Powder Room Design Ideas with Light Wood Cabinets and Marble Floors
1