All Cabinet Styles Powder Room Design Ideas with Marble
Refine by:
Budget
Sort by:Popular Today
1 - 20 of 586 photos
Item 1 of 3

Navy and white transitional bathroom.
Large transitional powder room in New York with shaker cabinets, blue cabinets, a two-piece toilet, white tile, marble, grey walls, marble floors, an undermount sink, engineered quartz benchtops, white floor, white benchtops and a built-in vanity.
Large transitional powder room in New York with shaker cabinets, blue cabinets, a two-piece toilet, white tile, marble, grey walls, marble floors, an undermount sink, engineered quartz benchtops, white floor, white benchtops and a built-in vanity.
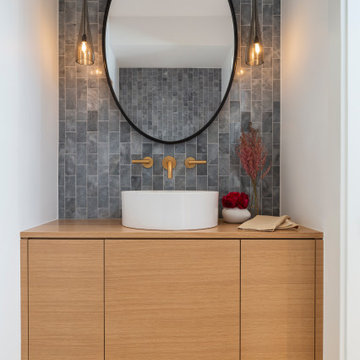
The compact powder room shines with natural marble tile and floating vanity. Underlighting on the vanity and hanging pendants keep the space bright while ensuring a smooth, warm atmosphere.
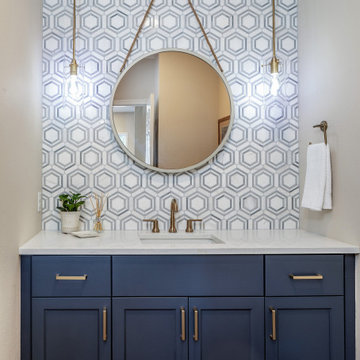
Photo of a small beach style powder room in Seattle with shaker cabinets, blue cabinets, white tile, marble, grey walls, medium hardwood floors, an undermount sink, engineered quartz benchtops, brown floor and white benchtops.
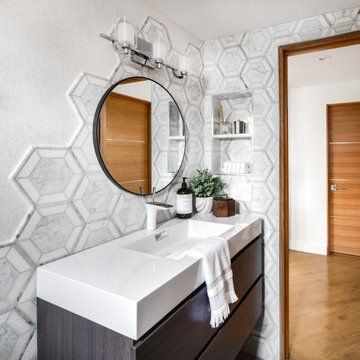
This is an example of a small modern powder room in Orange County with flat-panel cabinets, dark wood cabinets, a one-piece toilet, gray tile, marble, white walls, porcelain floors, an integrated sink, engineered quartz benchtops, grey floor and white benchtops.
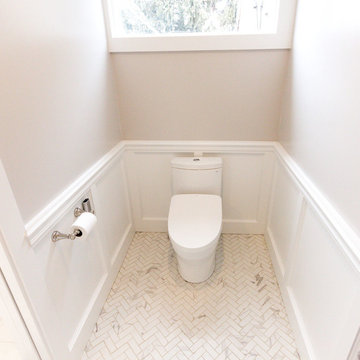
Design ideas for a large contemporary powder room in Omaha with recessed-panel cabinets, white cabinets, a two-piece toilet, white tile, marble, beige walls, marble floors, an undermount sink, quartzite benchtops, white floor and beige benchtops.
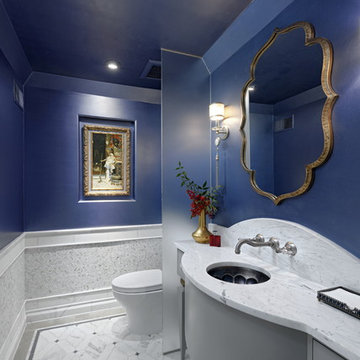
Dramatic transformation of a builder's powder room into an elegant and unique space inspired by faraway lands and times. The intense cobalt blue color complements the intricate stone work and creates a luxurious and exotic ambiance.
Bob Narod, Photographer
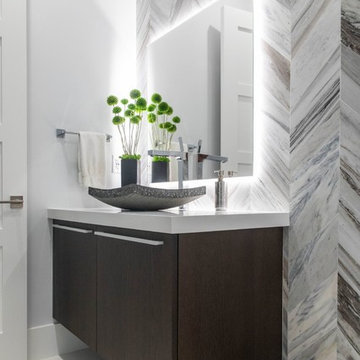
Design ideas for a mid-sized contemporary powder room in Miami with flat-panel cabinets, dark wood cabinets, a one-piece toilet, gray tile, marble, blue walls, porcelain floors, a vessel sink, engineered quartz benchtops, white floor and white benchtops.
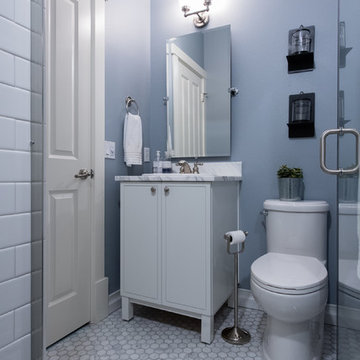
Jeff Beck Photography
Small transitional powder room in Seattle with shaker cabinets, white cabinets, a two-piece toilet, ceramic floors, a drop-in sink, granite benchtops, white floor, white benchtops, white tile, marble and blue walls.
Small transitional powder room in Seattle with shaker cabinets, white cabinets, a two-piece toilet, ceramic floors, a drop-in sink, granite benchtops, white floor, white benchtops, white tile, marble and blue walls.
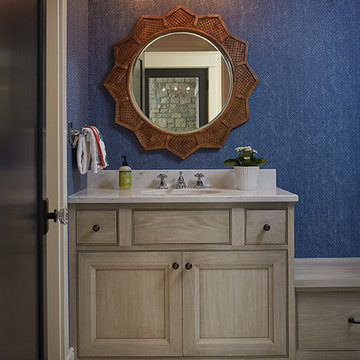
The best of the past and present meet in this distinguished design. Custom craftsmanship and distinctive detailing give this lakefront residence its vintage flavor while an open and light-filled floor plan clearly mark it as contemporary. With its interesting shingled roof lines, abundant windows with decorative brackets and welcoming porch, the exterior takes in surrounding views while the interior meets and exceeds contemporary expectations of ease and comfort. The main level features almost 3,000 square feet of open living, from the charming entry with multiple window seats and built-in benches to the central 15 by 22-foot kitchen, 22 by 18-foot living room with fireplace and adjacent dining and a relaxing, almost 300-square-foot screened-in porch. Nearby is a private sitting room and a 14 by 15-foot master bedroom with built-ins and a spa-style double-sink bath with a beautiful barrel-vaulted ceiling. The main level also includes a work room and first floor laundry, while the 2,165-square-foot second level includes three bedroom suites, a loft and a separate 966-square-foot guest quarters with private living area, kitchen and bedroom. Rounding out the offerings is the 1,960-square-foot lower level, where you can rest and recuperate in the sauna after a workout in your nearby exercise room. Also featured is a 21 by 18-family room, a 14 by 17-square-foot home theater, and an 11 by 12-foot guest bedroom suite.
Photography: Ashley Avila Photography & Fulview Builder: J. Peterson Homes Interior Design: Vision Interiors by Visbeen
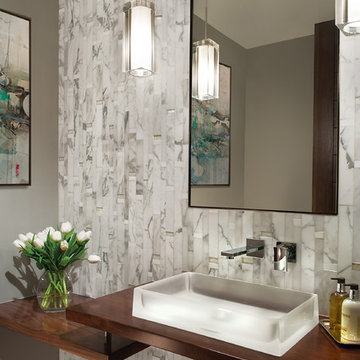
This is an example of a small contemporary powder room in Phoenix with grey walls, a vessel sink, wood benchtops, open cabinets, a one-piece toilet, beige tile, marble, marble floors, white floor and brown benchtops.
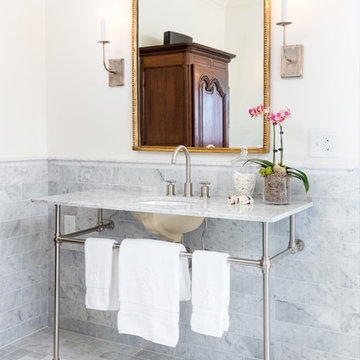
Brendon Pinola
Inspiration for a mid-sized country powder room in Birmingham with gray tile, white walls, a console sink, open cabinets, a two-piece toilet, marble, marble floors, marble benchtops, white floor and white benchtops.
Inspiration for a mid-sized country powder room in Birmingham with gray tile, white walls, a console sink, open cabinets, a two-piece toilet, marble, marble floors, marble benchtops, white floor and white benchtops.
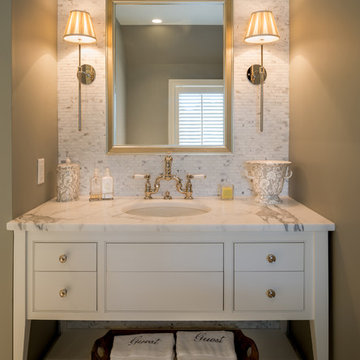
Angle Eye Photography
Design ideas for a traditional powder room in Philadelphia with furniture-like cabinets, marble benchtops, white tile, marble and white benchtops.
Design ideas for a traditional powder room in Philadelphia with furniture-like cabinets, marble benchtops, white tile, marble and white benchtops.
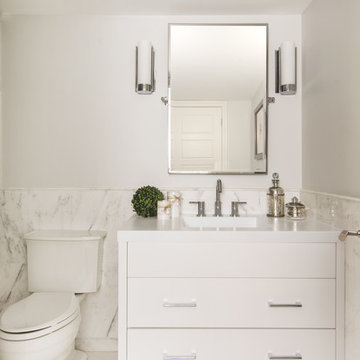
Photography by Stephani Buchman Photography
Interior Design By The Designers www.thedesignerstoronto.com
Transitional powder room in Toronto with flat-panel cabinets, white cabinets and marble.
Transitional powder room in Toronto with flat-panel cabinets, white cabinets and marble.
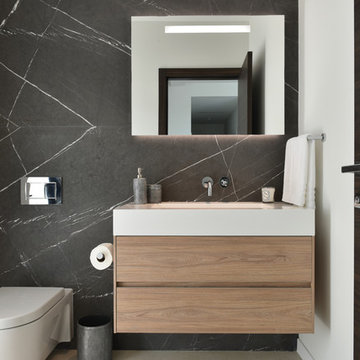
Inspiration for a contemporary powder room in Miami with flat-panel cabinets, light wood cabinets, a wall-mount toilet, marble, black walls, an integrated sink and white benchtops.
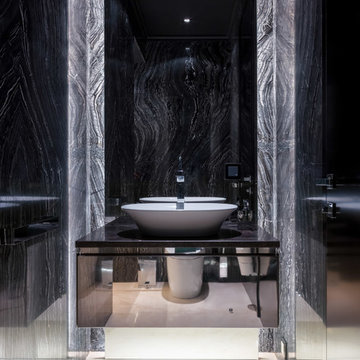
Авторы проекта: Ведран Бркич, Лидия Бркич и Анна Гармаш
Фотограф: Сергей Красюк
Photo of a small contemporary powder room in Moscow with flat-panel cabinets, black cabinets, gray tile, marble, marble floors, marble benchtops, beige floor, black benchtops and a vessel sink.
Photo of a small contemporary powder room in Moscow with flat-panel cabinets, black cabinets, gray tile, marble, marble floors, marble benchtops, beige floor, black benchtops and a vessel sink.
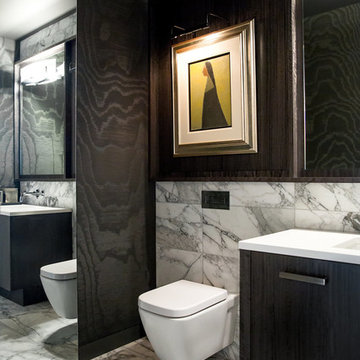
A powder rm featuring Arte Wallcoverings 48103 Masquerade Uni installed by Drop Wallcoverings, Calgary Wallpaper Installer. Interior Design by Cridland Associates. Photography by Lindsay Nichols Photography. Contractor/Build by Triangle Enterprises.
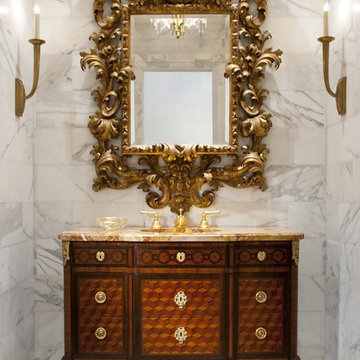
Formal Powder using an antique 19th century French marquetry commode with gilt bronze mounts incorporated as the lavatory. The mirror is a 19th century carved and guilded Italain antique. The marble is Ann Sacks honed Calacutta Borghini. Sconces are Visual Comforts French Deco horn sconce.
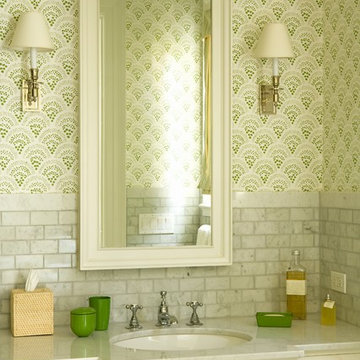
(Photo Credit: Karyn Millet)
Traditional powder room in Los Angeles with recessed-panel cabinets, white cabinets, gray tile and marble.
Traditional powder room in Los Angeles with recessed-panel cabinets, white cabinets, gray tile and marble.

Small country powder room in Denver with flat-panel cabinets, grey cabinets, white tile, marble, blue walls, dark hardwood floors, an undermount sink, engineered quartz benchtops, brown floor, white benchtops, a floating vanity, vaulted and wallpaper.
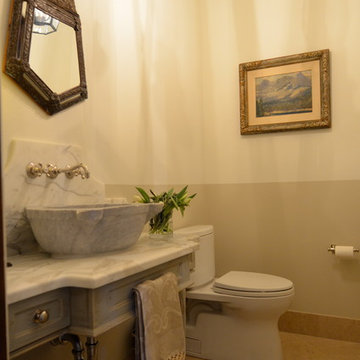
Photographer: Melanie Giolitti
Design ideas for a mid-sized traditional powder room in San Luis Obispo with recessed-panel cabinets, distressed cabinets, marble, beige walls, limestone floors, a vessel sink, marble benchtops, beige floor and white benchtops.
Design ideas for a mid-sized traditional powder room in San Luis Obispo with recessed-panel cabinets, distressed cabinets, marble, beige walls, limestone floors, a vessel sink, marble benchtops, beige floor and white benchtops.
All Cabinet Styles Powder Room Design Ideas with Marble
1