All Wall Tile Powder Room Design Ideas with Marble
Refine by:
Budget
Sort by:Popular Today
141 - 160 of 966 photos
Item 1 of 3
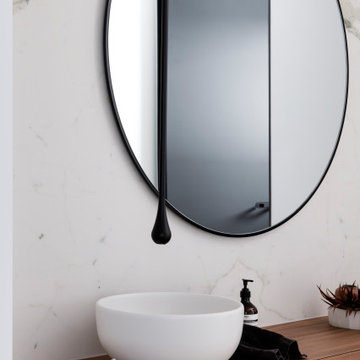
Photo of a mid-sized contemporary powder room in Sydney with flat-panel cabinets, medium wood cabinets, marble, a vessel sink, wood benchtops and a floating vanity.
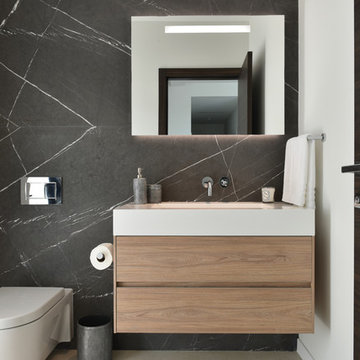
Inspiration for a contemporary powder room in Miami with flat-panel cabinets, light wood cabinets, a wall-mount toilet, marble, black walls, an integrated sink and white benchtops.
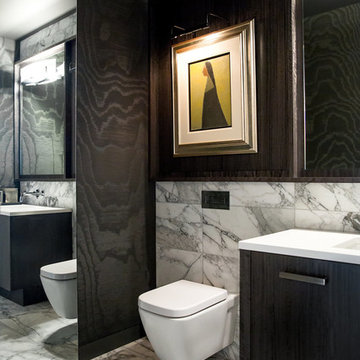
A powder rm featuring Arte Wallcoverings 48103 Masquerade Uni installed by Drop Wallcoverings, Calgary Wallpaper Installer. Interior Design by Cridland Associates. Photography by Lindsay Nichols Photography. Contractor/Build by Triangle Enterprises.

Mosaic tile flooring, a marble wainscot and dramatic black and white floral wallpaper create a stunning powder bath.
Small contemporary powder room in Phoenix with furniture-like cabinets, black cabinets, a one-piece toilet, black and white tile, marble, multi-coloured walls, marble floors, an undermount sink, marble benchtops, multi-coloured floor, black benchtops, a freestanding vanity and wallpaper.
Small contemporary powder room in Phoenix with furniture-like cabinets, black cabinets, a one-piece toilet, black and white tile, marble, multi-coloured walls, marble floors, an undermount sink, marble benchtops, multi-coloured floor, black benchtops, a freestanding vanity and wallpaper.
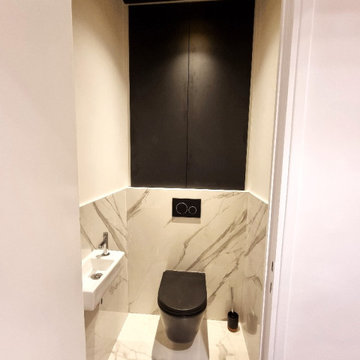
Design ideas for a large contemporary powder room in Bordeaux with flat-panel cabinets, black cabinets, a wall-mount toilet, white tile, gray tile, marble, white walls, marble floors, a wall-mount sink, white floor and a built-in vanity.

Photo of a small eclectic powder room in New York with beaded inset cabinets, green cabinets, black and white tile, marble, green walls, mosaic tile floors, an integrated sink, engineered quartz benchtops, white floor, white benchtops, a freestanding vanity and wallpaper.
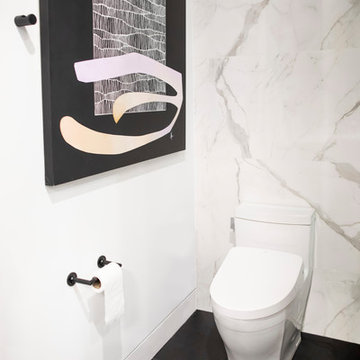
Aia Photography
Design ideas for a mid-sized modern powder room in Toronto with a one-piece toilet, white tile, marble, white walls, porcelain floors, solid surface benchtops, black floor and white benchtops.
Design ideas for a mid-sized modern powder room in Toronto with a one-piece toilet, white tile, marble, white walls, porcelain floors, solid surface benchtops, black floor and white benchtops.
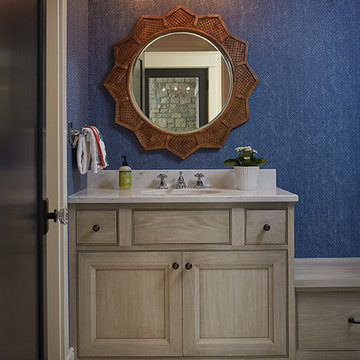
The best of the past and present meet in this distinguished design. Custom craftsmanship and distinctive detailing give this lakefront residence its vintage flavor while an open and light-filled floor plan clearly mark it as contemporary. With its interesting shingled roof lines, abundant windows with decorative brackets and welcoming porch, the exterior takes in surrounding views while the interior meets and exceeds contemporary expectations of ease and comfort. The main level features almost 3,000 square feet of open living, from the charming entry with multiple window seats and built-in benches to the central 15 by 22-foot kitchen, 22 by 18-foot living room with fireplace and adjacent dining and a relaxing, almost 300-square-foot screened-in porch. Nearby is a private sitting room and a 14 by 15-foot master bedroom with built-ins and a spa-style double-sink bath with a beautiful barrel-vaulted ceiling. The main level also includes a work room and first floor laundry, while the 2,165-square-foot second level includes three bedroom suites, a loft and a separate 966-square-foot guest quarters with private living area, kitchen and bedroom. Rounding out the offerings is the 1,960-square-foot lower level, where you can rest and recuperate in the sauna after a workout in your nearby exercise room. Also featured is a 21 by 18-family room, a 14 by 17-square-foot home theater, and an 11 by 12-foot guest bedroom suite.
Photography: Ashley Avila Photography & Fulview Builder: J. Peterson Homes Interior Design: Vision Interiors by Visbeen
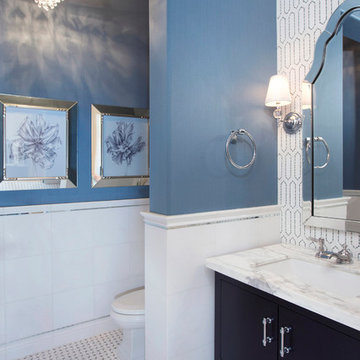
Powder Room
Photo of a transitional powder room in San Diego with furniture-like cabinets, black cabinets, a one-piece toilet, white tile, marble floors, an undermount sink, marble benchtops and marble.
Photo of a transitional powder room in San Diego with furniture-like cabinets, black cabinets, a one-piece toilet, white tile, marble floors, an undermount sink, marble benchtops and marble.
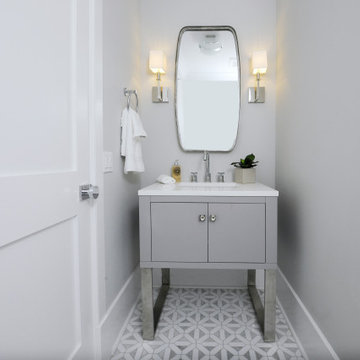
Powder Room. Mosaic Marble Inlaid Floor. Custom Vanity with Quartz Countertop.
Design ideas for a large country powder room in New York with flat-panel cabinets, black cabinets, a one-piece toilet, white tile, marble, beige walls, marble floors, an undermount sink, granite benchtops, white floor, white benchtops and a built-in vanity.
Design ideas for a large country powder room in New York with flat-panel cabinets, black cabinets, a one-piece toilet, white tile, marble, beige walls, marble floors, an undermount sink, granite benchtops, white floor, white benchtops and a built-in vanity.
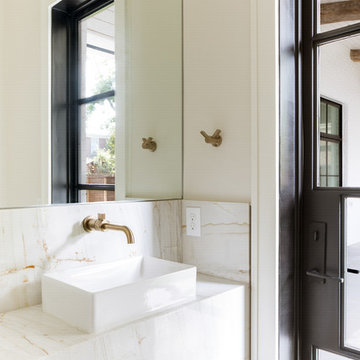
Costa Christ Media
Transitional powder room in Dallas with marble, a vessel sink, marble benchtops, beige tile, beige walls and beige benchtops.
Transitional powder room in Dallas with marble, a vessel sink, marble benchtops, beige tile, beige walls and beige benchtops.
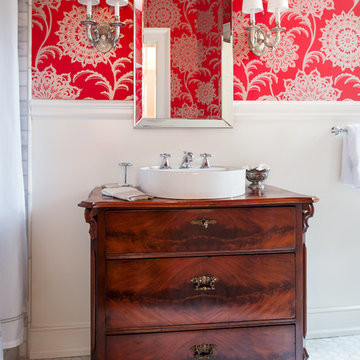
Ansel Olson Photography.
Design ideas for a transitional powder room in Richmond with furniture-like cabinets, black cabinets, gray tile, marble, pink walls, mosaic tile floors, a vessel sink, wood benchtops, grey floor and white benchtops.
Design ideas for a transitional powder room in Richmond with furniture-like cabinets, black cabinets, gray tile, marble, pink walls, mosaic tile floors, a vessel sink, wood benchtops, grey floor and white benchtops.
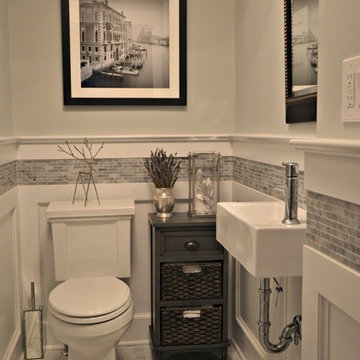
Kristine Ginsberg
Design ideas for a mid-sized transitional powder room in New York with a two-piece toilet, gray tile, grey walls, marble floors, a wall-mount sink and marble.
Design ideas for a mid-sized transitional powder room in New York with a two-piece toilet, gray tile, grey walls, marble floors, a wall-mount sink and marble.
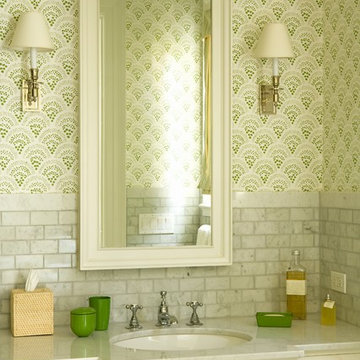
(Photo Credit: Karyn Millet)
Traditional powder room in Los Angeles with recessed-panel cabinets, white cabinets, gray tile and marble.
Traditional powder room in Los Angeles with recessed-panel cabinets, white cabinets, gray tile and marble.
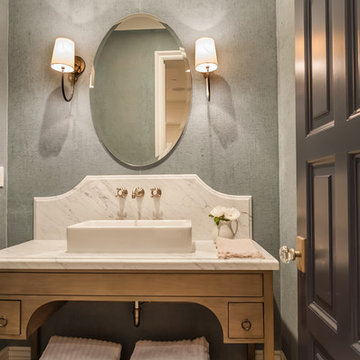
Inspiration for a small beach style powder room in San Diego with furniture-like cabinets, light wood cabinets, white tile, marble, blue walls, limestone floors, a vessel sink, marble benchtops, brown floor and white benchtops.
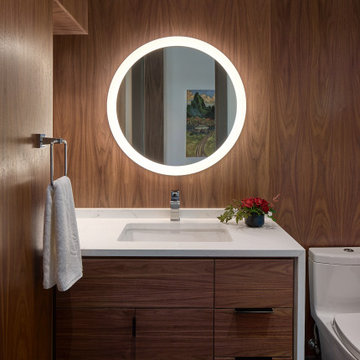
Gorgeous plain-sliced walnut veneered wall panels and vanity front are a stunning contrast to the water-fall white quartz countertop.
Design ideas for a mid-sized modern powder room in Seattle with flat-panel cabinets, dark wood cabinets, a one-piece toilet, brown tile, brown walls, dark hardwood floors, an undermount sink, quartzite benchtops, brown floor, white benchtops, a floating vanity, panelled walls and marble.
Design ideas for a mid-sized modern powder room in Seattle with flat-panel cabinets, dark wood cabinets, a one-piece toilet, brown tile, brown walls, dark hardwood floors, an undermount sink, quartzite benchtops, brown floor, white benchtops, a floating vanity, panelled walls and marble.
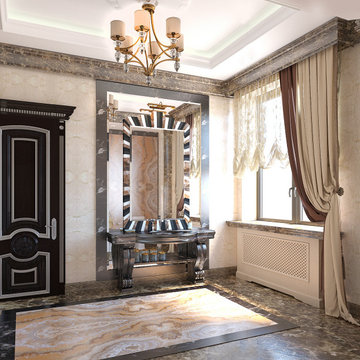
Санузел,туалет,санузел арт деко, арт деко,
Photo of a large traditional powder room in Moscow with brown cabinets, a wall-mount toilet, beige tile, marble, marble floors, an undermount sink, marble benchtops, multi-coloured floor, brown benchtops, a freestanding vanity and coffered.
Photo of a large traditional powder room in Moscow with brown cabinets, a wall-mount toilet, beige tile, marble, marble floors, an undermount sink, marble benchtops, multi-coloured floor, brown benchtops, a freestanding vanity and coffered.

Perched high above the Islington Golf course, on a quiet cul-de-sac, this contemporary residential home is all about bringing the outdoor surroundings in. In keeping with the French style, a metal and slate mansard roofline dominates the façade, while inside, an open concept main floor split across three elevations, is punctuated by reclaimed rough hewn fir beams and a herringbone dark walnut floor. The elegant kitchen includes Calacatta marble countertops, Wolf range, SubZero glass paned refrigerator, open walnut shelving, blue/black cabinetry with hand forged bronze hardware and a larder with a SubZero freezer, wine fridge and even a dog bed. The emphasis on wood detailing continues with Pella fir windows framing a full view of the canopy of trees that hang over the golf course and back of the house. This project included a full reimagining of the backyard landscaping and features the use of Thermory decking and a refurbished in-ground pool surrounded by dark Eramosa limestone. Design elements include the use of three species of wood, warm metals, various marbles, bespoke lighting fixtures and Canadian art as a focal point within each space. The main walnut waterfall staircase features a custom hand forged metal railing with tuning fork spindles. The end result is a nod to the elegance of French Country, mixed with the modern day requirements of a family of four and two dogs!
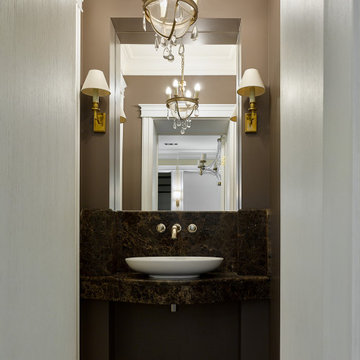
Design ideas for a mid-sized transitional powder room in Moscow with marble, a vessel sink, marble benchtops and brown benchtops.
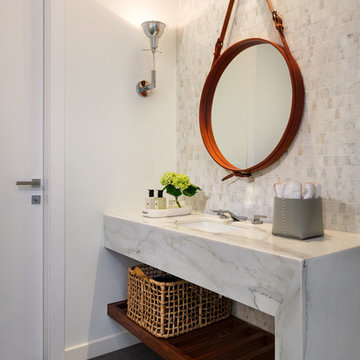
Inspiration for a mid-sized modern powder room in Miami with grey cabinets, gray tile, marble, white walls, concrete floors, an undermount sink, marble benchtops, black floor and grey benchtops.
All Wall Tile Powder Room Design Ideas with Marble
8