Powder Room Design Ideas with Matchstick Tile and an Undermount Sink
Refine by:
Budget
Sort by:Popular Today
1 - 20 of 44 photos
Item 1 of 3
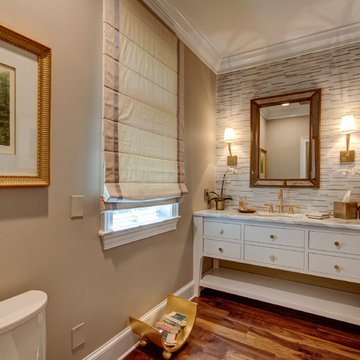
This powder room was converted from a full bath as part of a whole house renovation.
Inspiration for a large transitional powder room in Raleigh with furniture-like cabinets, white cabinets, white tile, beige tile, beige walls, dark hardwood floors, an undermount sink, marble benchtops and matchstick tile.
Inspiration for a large transitional powder room in Raleigh with furniture-like cabinets, white cabinets, white tile, beige tile, beige walls, dark hardwood floors, an undermount sink, marble benchtops and matchstick tile.
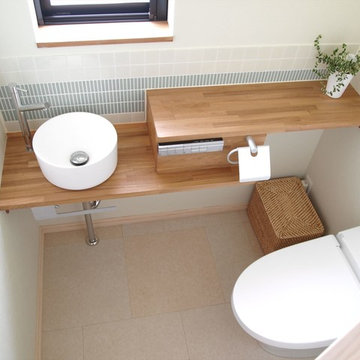
やさしい家
Design ideas for a small scandinavian powder room in Other with a one-piece toilet, white tile, matchstick tile, white walls, an undermount sink, beige floor, brown benchtops and vinyl floors.
Design ideas for a small scandinavian powder room in Other with a one-piece toilet, white tile, matchstick tile, white walls, an undermount sink, beige floor, brown benchtops and vinyl floors.
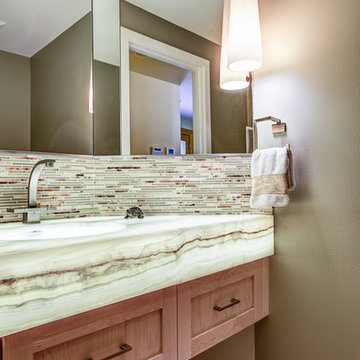
A large hallway close to the foyer was used to build the powder room. The lack of windows and natural lights called for the need of extra lighting and some "Wows". We chose a beautiful white onyx slab, added a 6"H skirt and underlit it with LED strip lights.
Photo credits: Gordon Wang - http://www.gordonwang.com/
Countertop
- PENTAL: White Onyx veincut 2cm slab from Italy - Pental Seattle Showroom
Backsplash (10"H)
- VOGUEBAY.COM - GLASS & STONE- Color: MGS1010 Royal Onyx - Size: Bullets (Statements Seattle showroom)
Faucet - Delta Loki - Brushed nickel
Maple floating vanity
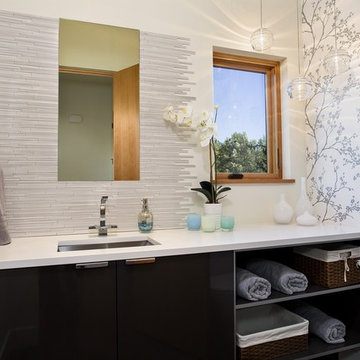
This is an example of a contemporary powder room in Seattle with an undermount sink, flat-panel cabinets, black cabinets, matchstick tile, white tile and white benchtops.
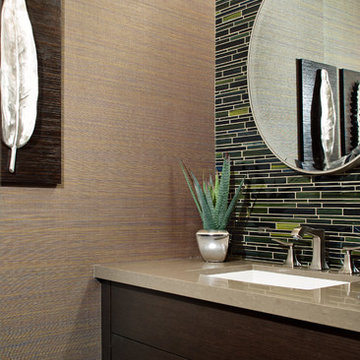
Mike Chajecki www.mikechajecki.com
Inspiration for a small contemporary powder room in Toronto with an undermount sink, flat-panel cabinets, engineered quartz benchtops, multi-coloured walls, matchstick tile, dark wood cabinets, beige tile and green tile.
Inspiration for a small contemporary powder room in Toronto with an undermount sink, flat-panel cabinets, engineered quartz benchtops, multi-coloured walls, matchstick tile, dark wood cabinets, beige tile and green tile.
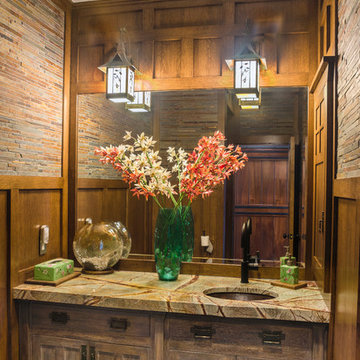
The vanity in this powder room takes advantage of the width of the room, providing ample counter space.
Photo by Daniel Contelmo Jr.
Photo of a mid-sized arts and crafts powder room in New York with beige walls, an undermount sink, recessed-panel cabinets, medium wood cabinets, granite benchtops, a one-piece toilet, brown tile, slate floors and matchstick tile.
Photo of a mid-sized arts and crafts powder room in New York with beige walls, an undermount sink, recessed-panel cabinets, medium wood cabinets, granite benchtops, a one-piece toilet, brown tile, slate floors and matchstick tile.
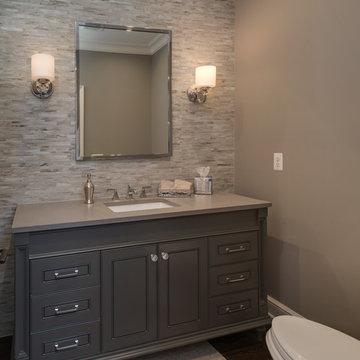
Inspiration for a mid-sized transitional powder room in Detroit with grey cabinets, a one-piece toilet, gray tile, matchstick tile, grey walls, dark hardwood floors, an undermount sink, solid surface benchtops and recessed-panel cabinets.
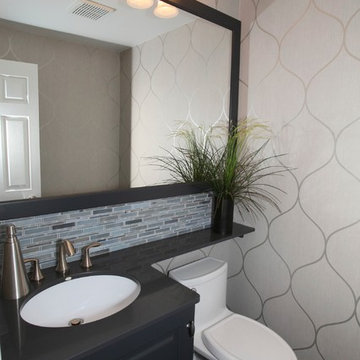
Photography by: Steve Behal Photography Inc
Design ideas for a small transitional powder room in Other with an undermount sink, raised-panel cabinets, grey cabinets, engineered quartz benchtops, a one-piece toilet, multi-coloured tile, grey walls, dark hardwood floors and matchstick tile.
Design ideas for a small transitional powder room in Other with an undermount sink, raised-panel cabinets, grey cabinets, engineered quartz benchtops, a one-piece toilet, multi-coloured tile, grey walls, dark hardwood floors and matchstick tile.
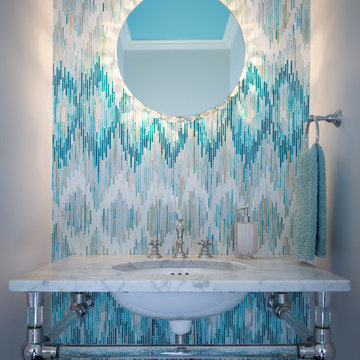
Designed by Jamie Beckwith
Photographed by Chip Pankey
Contemporary powder room in Nashville with an undermount sink, blue tile and matchstick tile.
Contemporary powder room in Nashville with an undermount sink, blue tile and matchstick tile.
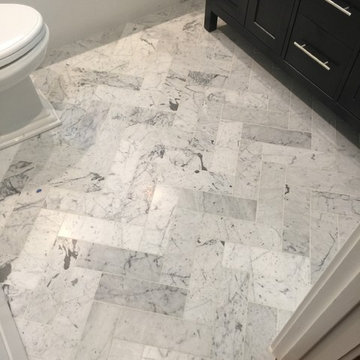
Photo of a small transitional powder room in San Francisco with shaker cabinets, black cabinets, a two-piece toilet, gray tile, white walls, marble floors, an undermount sink, marble benchtops and matchstick tile.
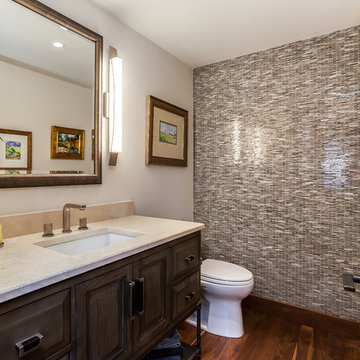
Design ideas for a mid-sized transitional powder room in Denver with furniture-like cabinets, dark wood cabinets, a two-piece toilet, beige tile, brown tile, gray tile, multi-coloured tile, matchstick tile, beige walls, dark hardwood floors, an undermount sink, limestone benchtops and beige benchtops.
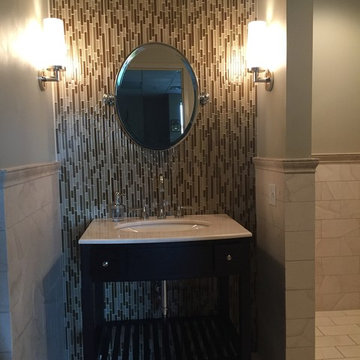
Mid-sized transitional powder room in Orange County with open cabinets, dark wood cabinets, gray tile, matchstick tile, grey walls, an undermount sink, engineered quartz benchtops, white floor and limestone floors.
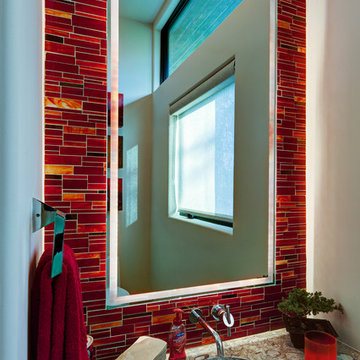
Jerry B. Smith
Design ideas for a contemporary powder room in Houston with red tile, matchstick tile and an undermount sink.
Design ideas for a contemporary powder room in Houston with red tile, matchstick tile and an undermount sink.
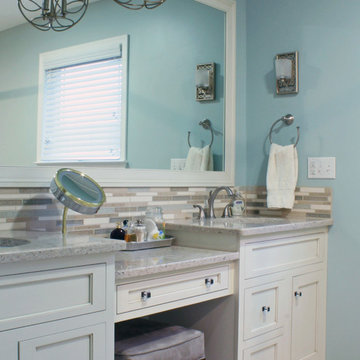
Small transitional powder room in New York with recessed-panel cabinets, white cabinets, multi-coloured tile, matchstick tile, blue walls, an undermount sink and engineered quartz benchtops.
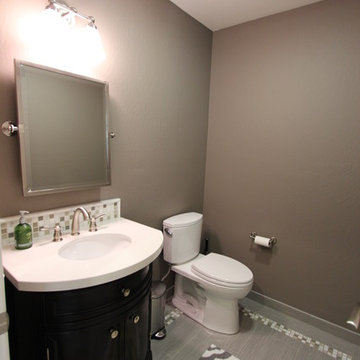
Powder Room, Porcelain Tiles, Round Vanity Cabinet, Tile Boarder Design
Design ideas for a small transitional powder room in San Francisco with an undermount sink, furniture-like cabinets, dark wood cabinets, engineered quartz benchtops, a two-piece toilet, gray tile, grey walls, porcelain floors and matchstick tile.
Design ideas for a small transitional powder room in San Francisco with an undermount sink, furniture-like cabinets, dark wood cabinets, engineered quartz benchtops, a two-piece toilet, gray tile, grey walls, porcelain floors and matchstick tile.
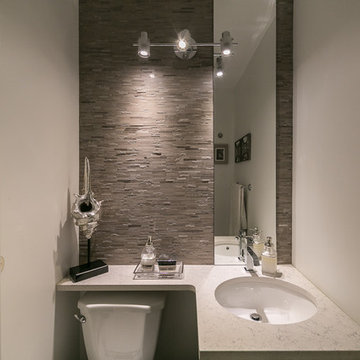
Small modern powder room in Edmonton with an undermount sink, engineered quartz benchtops, beige tile, white walls, a two-piece toilet and matchstick tile.
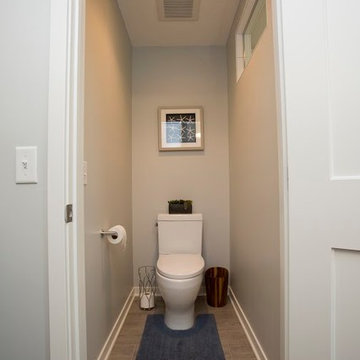
Water closet with passive window in room to allow natural light into the space.
Large contemporary powder room in Minneapolis with shaker cabinets, dark wood cabinets, a one-piece toilet, beige tile, blue tile, gray tile, multi-coloured tile, matchstick tile, grey walls and an undermount sink.
Large contemporary powder room in Minneapolis with shaker cabinets, dark wood cabinets, a one-piece toilet, beige tile, blue tile, gray tile, multi-coloured tile, matchstick tile, grey walls and an undermount sink.
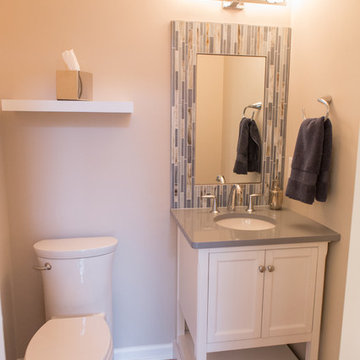
The small powder room received a makeover with a new vanity, toilet, plumbing & lighting fixtures, and mirror. The mirror surround was created in the field (around a plain sheet of mirror) using glass matchstick mosaic tile and metal edge strips.
Photo: Alimond Photography, Leesburg, VA
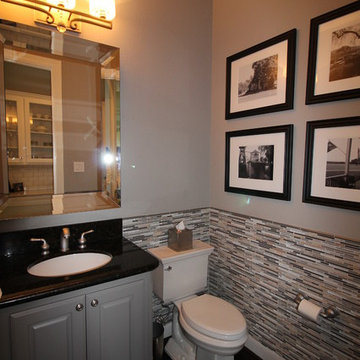
Inspiration for a mid-sized transitional powder room in Houston with raised-panel cabinets, grey cabinets, a two-piece toilet, multi-coloured tile, matchstick tile, grey walls, dark hardwood floors and an undermount sink.
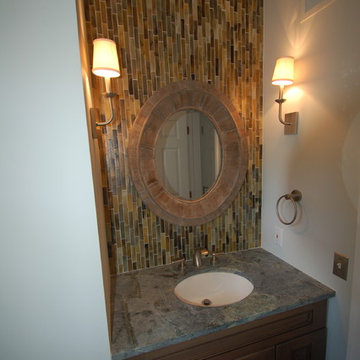
Beautiful bathroom vanity with natural stone countertop, Toto sink, glass tiles to accent the vanity wall flanked by wall sconces and Restoration Hardware mirror. Wall color is Benjamin Moore Moonshine.
Powder Room Design Ideas with Matchstick Tile and an Undermount Sink
1