Powder Room Design Ideas with Matchstick Tile and Glass Tile
Refine by:
Budget
Sort by:Popular Today
1 - 20 of 1,034 photos
Item 1 of 3

apaiser Sublime Single Vanity in 'Diamond White' at the master ensuite in Wimbledon Avenue, VIC, Australia. Developed by Penfold Group | Designed by Taylor Pressly Architects |
Build by Melbourne Construction Management | Photography by Peter Clarke
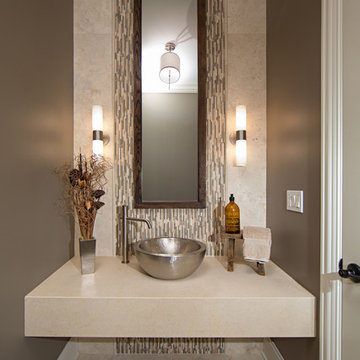
A modern contemporary powder room with travertine tile floor, pencil tile backsplash, hammered finish stainless steel designer vessel sink & matching faucet, large rectangular vanity mirror, modern wall sconces and light fixture, crown moulding, oil rubbed bronze door handles and heavy bathroom trim.
Custom Home Builder and General Contractor for this Home:
Leinster Construction, Inc., Chicago, IL
www.leinsterconstruction.com
Miller + Miller Architectural Photography
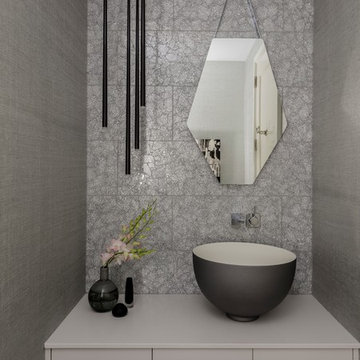
Photography by Michael J. Lee
Inspiration for a small contemporary powder room in Boston with flat-panel cabinets, grey cabinets, gray tile, glass tile, grey walls and a vessel sink.
Inspiration for a small contemporary powder room in Boston with flat-panel cabinets, grey cabinets, gray tile, glass tile, grey walls and a vessel sink.
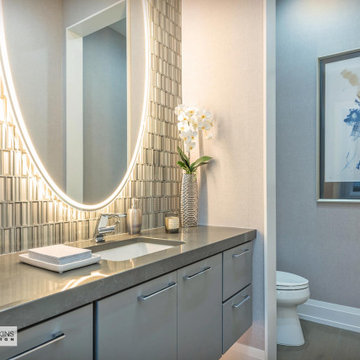
Elegant powder bath is convenient to the patio and public spaces.
Mid-sized arts and crafts powder room in Other with flat-panel cabinets, grey cabinets, a two-piece toilet, beige tile, glass tile, beige walls, medium hardwood floors, an undermount sink, engineered quartz benchtops, beige floor, grey benchtops, a floating vanity and wallpaper.
Mid-sized arts and crafts powder room in Other with flat-panel cabinets, grey cabinets, a two-piece toilet, beige tile, glass tile, beige walls, medium hardwood floors, an undermount sink, engineered quartz benchtops, beige floor, grey benchtops, a floating vanity and wallpaper.
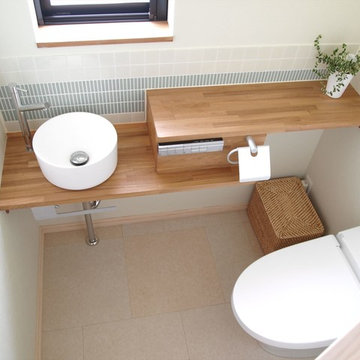
やさしい家
Design ideas for a small scandinavian powder room in Other with a one-piece toilet, white tile, matchstick tile, white walls, an undermount sink, beige floor, brown benchtops and vinyl floors.
Design ideas for a small scandinavian powder room in Other with a one-piece toilet, white tile, matchstick tile, white walls, an undermount sink, beige floor, brown benchtops and vinyl floors.
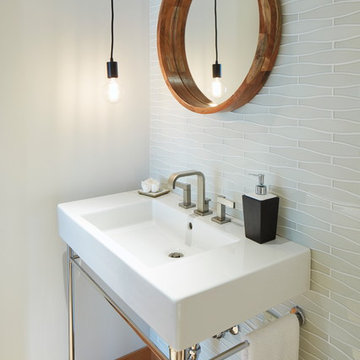
Sally Painter Photography
Large contemporary powder room in Portland with white tile, glass tile, white walls, light hardwood floors, a console sink and beige floor.
Large contemporary powder room in Portland with white tile, glass tile, white walls, light hardwood floors, a console sink and beige floor.
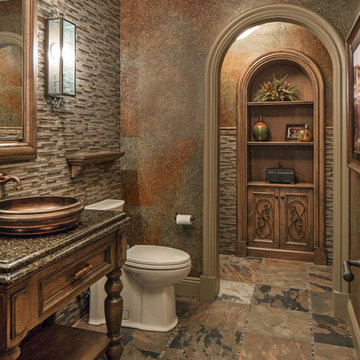
This is an example of a mid-sized traditional powder room in Omaha with recessed-panel cabinets, a one-piece toilet, ceramic floors, a vessel sink, granite benchtops and matchstick tile.
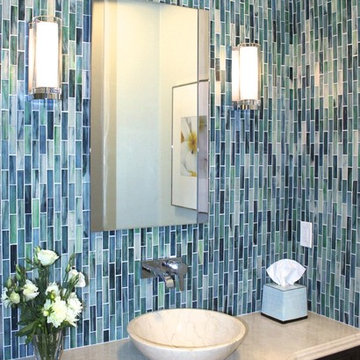
Photo of a small contemporary powder room in San Francisco with a vessel sink, dark wood cabinets, marble benchtops, a two-piece toilet, blue tile, green walls and glass tile.
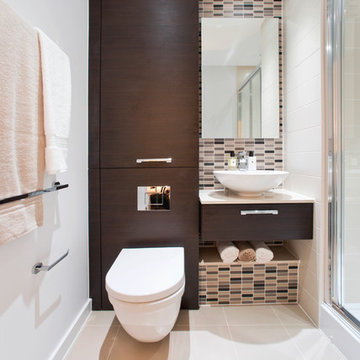
Contemporary powder room in London with a vessel sink, flat-panel cabinets, dark wood cabinets, beige tile, matchstick tile, white walls and a wall-mount toilet.
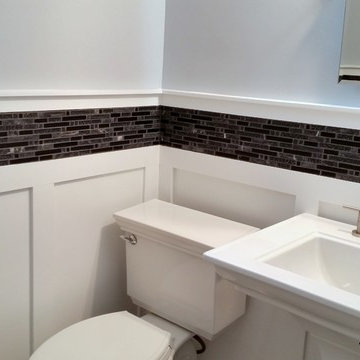
Design ideas for a small contemporary powder room in DC Metro with a pedestal sink, glass tile and grey walls.

A compact but fun vintage style powder room.
Small midcentury powder room in Melbourne with a two-piece toilet, blue tile, matchstick tile, terrazzo floors, a drop-in sink, engineered quartz benchtops, grey floor and a floating vanity.
Small midcentury powder room in Melbourne with a two-piece toilet, blue tile, matchstick tile, terrazzo floors, a drop-in sink, engineered quartz benchtops, grey floor and a floating vanity.

This project began with an entire penthouse floor of open raw space which the clients had the opportunity to section off the piece that suited them the best for their needs and desires. As the design firm on the space, LK Design was intricately involved in determining the borders of the space and the way the floor plan would be laid out. Taking advantage of the southwest corner of the floor, we were able to incorporate three large balconies, tremendous views, excellent light and a layout that was open and spacious. There is a large master suite with two large dressing rooms/closets, two additional bedrooms, one and a half additional bathrooms, an office space, hearth room and media room, as well as the large kitchen with oversized island, butler's pantry and large open living room. The clients are not traditional in their taste at all, but going completely modern with simple finishes and furnishings was not their style either. What was produced is a very contemporary space with a lot of visual excitement. Every room has its own distinct aura and yet the whole space flows seamlessly. From the arched cloud structure that floats over the dining room table to the cathedral type ceiling box over the kitchen island to the barrel ceiling in the master bedroom, LK Design created many features that are unique and help define each space. At the same time, the open living space is tied together with stone columns and built-in cabinetry which are repeated throughout that space. Comfort, luxury and beauty were the key factors in selecting furnishings for the clients. The goal was to provide furniture that complimented the space without fighting it.
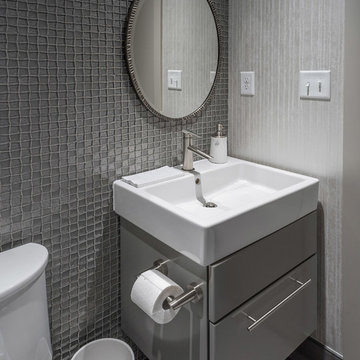
Rick Lee Photography
Design ideas for a small powder room in Other with flat-panel cabinets, grey cabinets, a one-piece toilet, gray tile, glass tile, grey walls, porcelain floors, an undermount sink, engineered quartz benchtops and grey floor.
Design ideas for a small powder room in Other with flat-panel cabinets, grey cabinets, a one-piece toilet, gray tile, glass tile, grey walls, porcelain floors, an undermount sink, engineered quartz benchtops and grey floor.
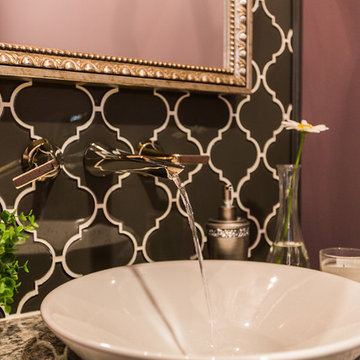
This is an example of a small transitional powder room in Other with flat-panel cabinets, white cabinets, a one-piece toilet, black and white tile, glass tile, dark hardwood floors, an undermount sink, engineered quartz benchtops and brown floor.
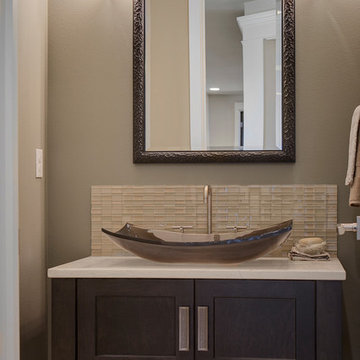
Photo Credit: Matt Edington
Inspiration for a contemporary powder room in Seattle with a vessel sink, furniture-like cabinets, dark wood cabinets, marble benchtops, beige tile, glass tile and grey walls.
Inspiration for a contemporary powder room in Seattle with a vessel sink, furniture-like cabinets, dark wood cabinets, marble benchtops, beige tile, glass tile and grey walls.

Photo of a small transitional powder room in San Francisco with furniture-like cabinets, brown cabinets, a one-piece toilet, blue tile, glass tile, white walls, marble floors, an integrated sink, limestone benchtops, blue floor, black benchtops and a freestanding vanity.
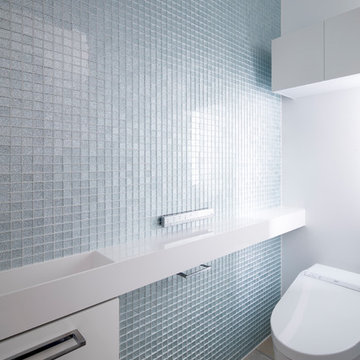
Photo by 冨田英次
This is an example of a small modern powder room in Osaka with white cabinets, glass tile, porcelain floors, solid surface benchtops, grey floor and white benchtops.
This is an example of a small modern powder room in Osaka with white cabinets, glass tile, porcelain floors, solid surface benchtops, grey floor and white benchtops.
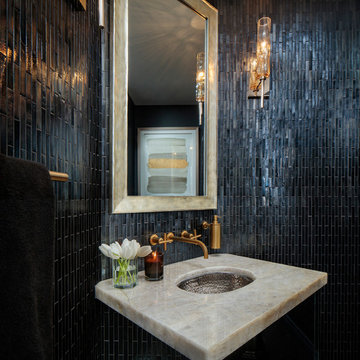
This is an example of a mid-sized transitional powder room in Los Angeles with furniture-like cabinets, a one-piece toilet, black tile, glass tile, black walls, dark hardwood floors, an undermount sink, onyx benchtops and brown floor.
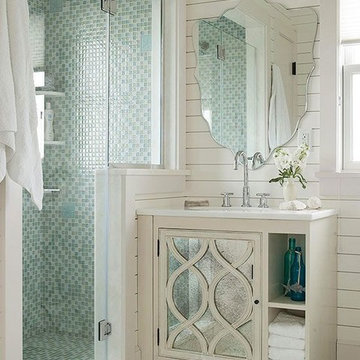
Small contemporary powder room in Phoenix with white cabinets, blue tile, glass tile, white walls, an undermount sink, engineered quartz benchtops and white benchtops.
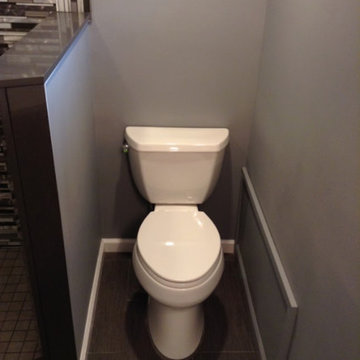
This is an example of a small contemporary powder room in New York with a one-piece toilet, beige tile, black and white tile, gray tile, glass tile, grey walls, dark hardwood floors and brown floor.
Powder Room Design Ideas with Matchstick Tile and Glass Tile
1