Powder Room Design Ideas with Matchstick Tile and Marble
Refine by:
Budget
Sort by:Popular Today
21 - 40 of 1,218 photos
Item 1 of 3
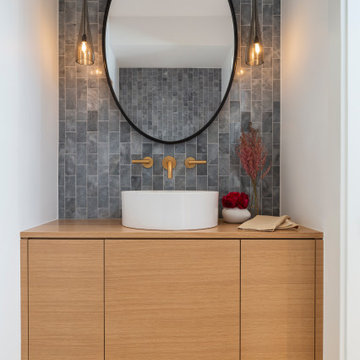
The compact powder room shines with natural marble tile and floating vanity. Underlighting on the vanity and hanging pendants keep the space bright while ensuring a smooth, warm atmosphere.
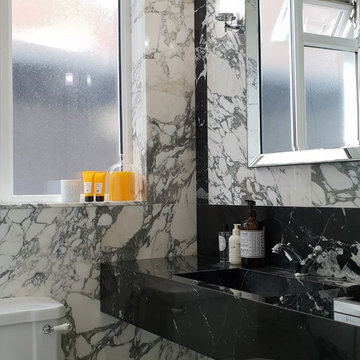
Photo of a small contemporary powder room in London with open cabinets, a two-piece toilet, white tile, marble, white walls, marble floors, a drop-in sink, marble benchtops and white floor.
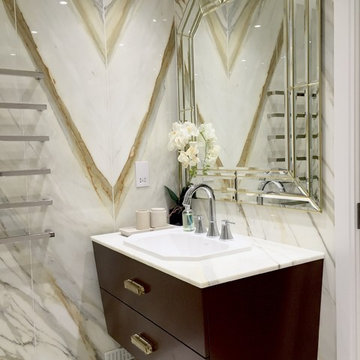
Contemporary powder room in London with a drop-in sink, furniture-like cabinets, dark wood cabinets, multi-coloured tile and marble.
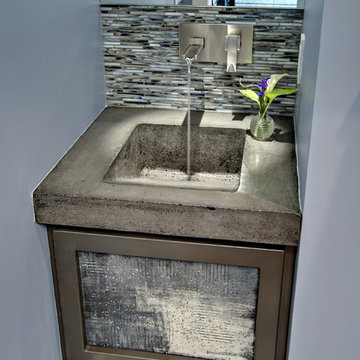
We actually made the bathroom smaller! We gained storage & character! Custom steel floating cabinet with local artist art panel in the vanity door. Concrete sink/countertop. Glass mosaic backsplash.

Guest shower room and cloakroom, with seating bench, wardrobe and storage baskets leading onto a guest shower room.
Matchstick wall tiles and black and white encaustic floor tiles, brushed nickel brassware throughout
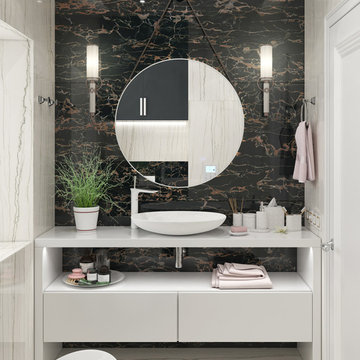
Main Floor Powder Room with free standing custom built vanity, open shelf, vessel sink, wall sconces, slab backsplash, marble wall tiles.
Inspiration for a contemporary powder room in Toronto with flat-panel cabinets, white cabinets, a two-piece toilet, black tile, marble, porcelain floors, a vessel sink, solid surface benchtops, white floor, white benchtops and a freestanding vanity.
Inspiration for a contemporary powder room in Toronto with flat-panel cabinets, white cabinets, a two-piece toilet, black tile, marble, porcelain floors, a vessel sink, solid surface benchtops, white floor, white benchtops and a freestanding vanity.
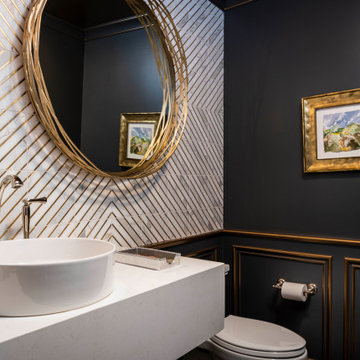
These homeowners came to us to renovate a number of areas of their home. In their formal powder bath they wanted a sophisticated polished room that was elegant and custom in design. The formal powder was designed around stunning marble and gold wall tile with a custom starburst layout coming from behind the center of the birds nest round brass mirror. A white floating quartz countertop houses a vessel bowl sink and vessel bowl height faucet in polished nickel, wood panel and molding’s were painted black with a gold leaf detail which carried over to the ceiling for the WOW.
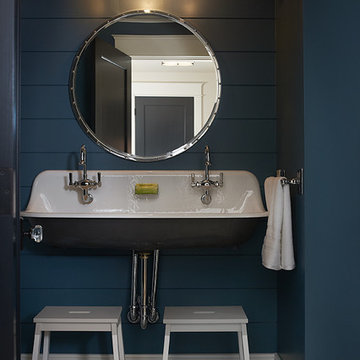
The best of the past and present meet in this distinguished design. Custom craftsmanship and distinctive detailing give this lakefront residence its vintage flavor while an open and light-filled floor plan clearly mark it as contemporary. With its interesting shingled roof lines, abundant windows with decorative brackets and welcoming porch, the exterior takes in surrounding views while the interior meets and exceeds contemporary expectations of ease and comfort. The main level features almost 3,000 square feet of open living, from the charming entry with multiple window seats and built-in benches to the central 15 by 22-foot kitchen, 22 by 18-foot living room with fireplace and adjacent dining and a relaxing, almost 300-square-foot screened-in porch. Nearby is a private sitting room and a 14 by 15-foot master bedroom with built-ins and a spa-style double-sink bath with a beautiful barrel-vaulted ceiling. The main level also includes a work room and first floor laundry, while the 2,165-square-foot second level includes three bedroom suites, a loft and a separate 966-square-foot guest quarters with private living area, kitchen and bedroom. Rounding out the offerings is the 1,960-square-foot lower level, where you can rest and recuperate in the sauna after a workout in your nearby exercise room. Also featured is a 21 by 18-family room, a 14 by 17-square-foot home theater, and an 11 by 12-foot guest bedroom suite.
Photography: Ashley Avila Photography & Fulview Builder: J. Peterson Homes Interior Design: Vision Interiors by Visbeen
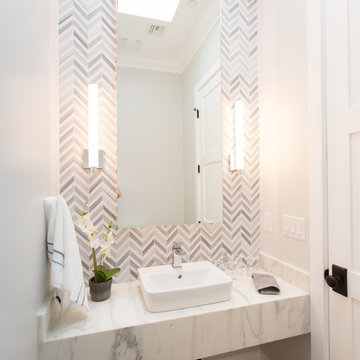
Lovely transitional style custom home in Scottsdale, Arizona. The high ceilings, skylights, white cabinetry, and medium wood tones create a light and airy feeling throughout the home. The aesthetic gives a nod to contemporary design and has a sophisticated feel but is also very inviting and warm. In part this was achieved by the incorporation of varied colors, styles, and finishes on the fixtures, tiles, and accessories. The look was further enhanced by the juxtapositional use of black and white to create visual interest and make it fun. Thoughtfully designed and built for real living and indoor/ outdoor entertainment.
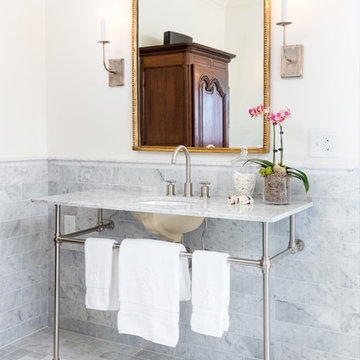
Brendon Pinola
Inspiration for a mid-sized country powder room in Birmingham with gray tile, white walls, a console sink, open cabinets, a two-piece toilet, marble, marble floors, marble benchtops, white floor and white benchtops.
Inspiration for a mid-sized country powder room in Birmingham with gray tile, white walls, a console sink, open cabinets, a two-piece toilet, marble, marble floors, marble benchtops, white floor and white benchtops.
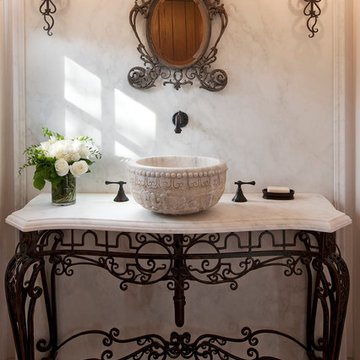
Design ideas for a mediterranean powder room in Santa Barbara with a vessel sink and marble.
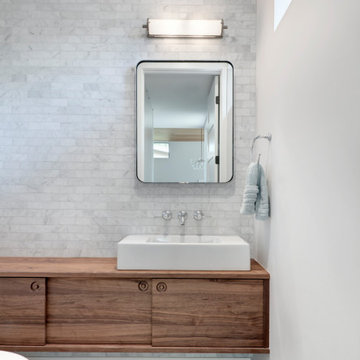
Contemporary powder room in Austin with flat-panel cabinets, medium wood cabinets, white tile, marble, white walls, a vessel sink, wood benchtops, grey floor and brown benchtops.
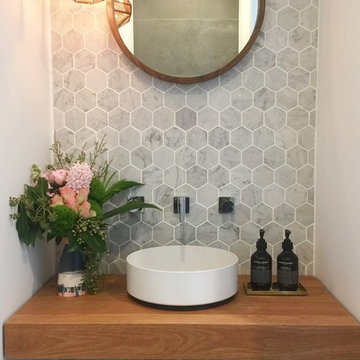
This stylish powder room embraces understated luxury.
Carrara marble hexagon tiles contrasted with the warmth of the timber benchtop and elegance of the Alape thin steel basin and sheer lines of the Milli Axon tapwear gives this powder room a modern look.
Paired with the organic lines of the circular mirror and hexagon copper pendant this look is elegant and timeless.
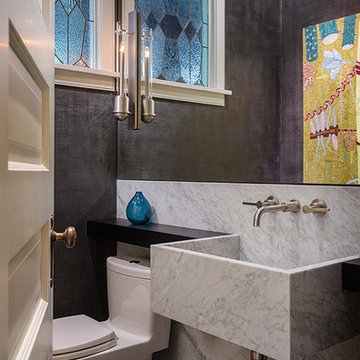
Lucas Design Associates
Mid-sized arts and crafts powder room in Seattle with a two-piece toilet, black walls, marble benchtops, gray tile, marble and a wall-mount sink.
Mid-sized arts and crafts powder room in Seattle with a two-piece toilet, black walls, marble benchtops, gray tile, marble and a wall-mount sink.
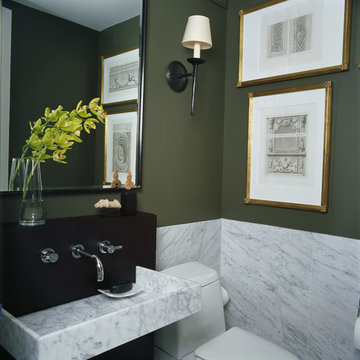
Jan MacKie
This is an example of a contemporary powder room in Chicago with a wall-mount sink and marble.
This is an example of a contemporary powder room in Chicago with a wall-mount sink and marble.

Guest shower room and cloakroom, with seating bench, wardrobe and storage baskets leading onto a guest shower room.
Matchstick wall tiles and black and white encaustic floor tiles, brushed nickel brassware throughout

Mid-century modern powder room project with marble mosaic tile behind the mirror with black & gold fixtures, two tone vanity light and white vanity.
Design ideas for a small midcentury powder room in DC Metro with white cabinets, a two-piece toilet, multi-coloured tile, marble, grey walls, marble floors, an undermount sink, engineered quartz benchtops, grey floor, white benchtops and a built-in vanity.
Design ideas for a small midcentury powder room in DC Metro with white cabinets, a two-piece toilet, multi-coloured tile, marble, grey walls, marble floors, an undermount sink, engineered quartz benchtops, grey floor, white benchtops and a built-in vanity.
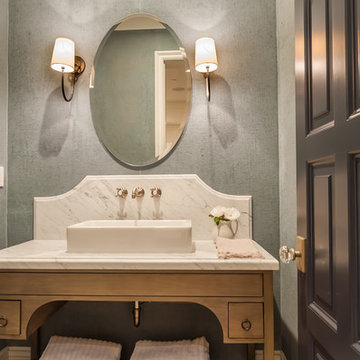
This is an example of a small country powder room in Los Angeles with open cabinets, white tile, a vessel sink, wood benchtops, light wood cabinets, marble, blue walls, light hardwood floors and white benchtops.
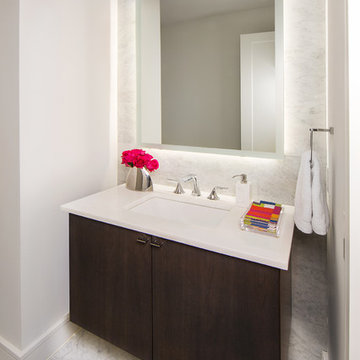
The modern mix is a blending of many materials and ideas to create a stunning home. Photography by Vernon Wentz of Ad Imagery
This is an example of a small modern powder room in Dallas with flat-panel cabinets, dark wood cabinets, gray tile, marble, grey walls, medium hardwood floors, an undermount sink, solid surface benchtops, brown floor and white benchtops.
This is an example of a small modern powder room in Dallas with flat-panel cabinets, dark wood cabinets, gray tile, marble, grey walls, medium hardwood floors, an undermount sink, solid surface benchtops, brown floor and white benchtops.
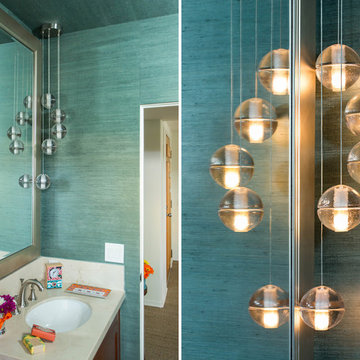
The Five-Light Bocci Pendant hangs over the vanity in the powder room for dramatic flair.
This is an example of a small beach style powder room in Los Angeles with shaker cabinets, dark wood cabinets, a one-piece toilet, beige tile, marble, blue walls, light hardwood floors, an undermount sink, marble benchtops and grey floor.
This is an example of a small beach style powder room in Los Angeles with shaker cabinets, dark wood cabinets, a one-piece toilet, beige tile, marble, blue walls, light hardwood floors, an undermount sink, marble benchtops and grey floor.
Powder Room Design Ideas with Matchstick Tile and Marble
2