Powder Room Design Ideas with Matchstick Tile and Porcelain Tile
Refine by:
Budget
Sort by:Popular Today
101 - 120 of 4,596 photos
Item 1 of 3

Rendering realizzati per la prevendita di un appartamento, composto da Soggiorno sala pranzo, camera principale con bagno privato e cucina, sito in Florida (USA). Il proprietario ha richiesto di visualizzare una possibile disposizione dei vani al fine di accellerare la vendita della unità immobiliare.

Photo of a small contemporary powder room in Toronto with flat-panel cabinets, white cabinets, a one-piece toilet, blue tile, porcelain tile, white walls, porcelain floors, an undermount sink, engineered quartz benchtops, grey floor, white benchtops and a built-in vanity.
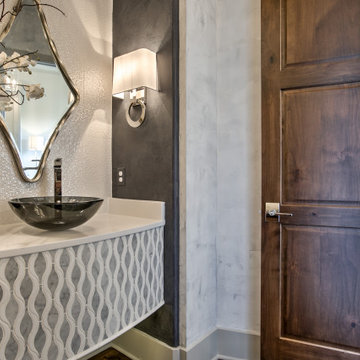
Power room
Design ideas for a mid-sized contemporary powder room in Kansas City with grey cabinets, white tile, porcelain tile, grey walls, a vessel sink, engineered quartz benchtops, white benchtops and a floating vanity.
Design ideas for a mid-sized contemporary powder room in Kansas City with grey cabinets, white tile, porcelain tile, grey walls, a vessel sink, engineered quartz benchtops, white benchtops and a floating vanity.
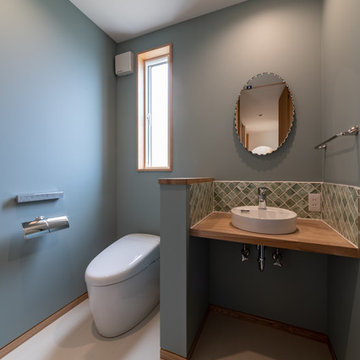
写真には写っていないが、人間用トイレの向かい側には収納があり、収納の下部空間に猫トイレが設置されている。
Inspiration for a mid-sized scandinavian powder room in Other with a one-piece toilet, green tile, porcelain tile, blue walls, linoleum floors, a vessel sink, wood benchtops, beige floor, open cabinets, medium wood cabinets, brown benchtops, a built-in vanity, wallpaper and wallpaper.
Inspiration for a mid-sized scandinavian powder room in Other with a one-piece toilet, green tile, porcelain tile, blue walls, linoleum floors, a vessel sink, wood benchtops, beige floor, open cabinets, medium wood cabinets, brown benchtops, a built-in vanity, wallpaper and wallpaper.
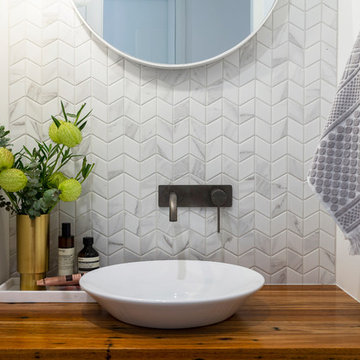
A modern powder room, with small marble look chevron tiles and concrete look floors. Round mirror, floating timber vanity and gunmetal tap wear. Built by Robert Paragalli, R.E.P Building. Photography by Hcreations.
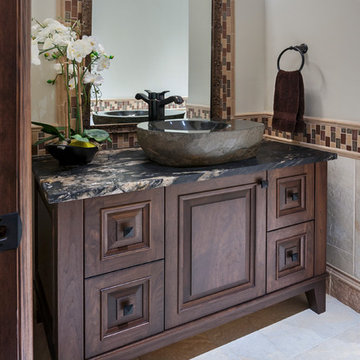
Beautiful and Elegant Mountain Home
Custom home built in Canmore, Alberta interior design by award winning team.
Interior Design by : The Interior Design Group.
Contractor: Bob Kocian - Distintive Homes Canmore
Kitchen and Millwork: Frank Funk ~ Bow Valley Kitchens
Bob Young - Photography
Dauter Stone
Wolseley Inc.
Fifth Avenue Kitchens and Bath
Starlight Lighting
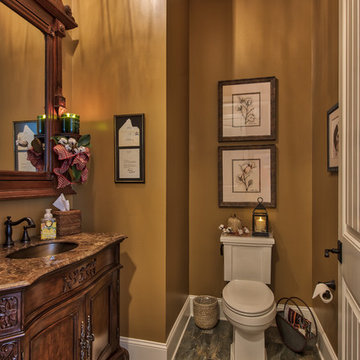
Mark Hoyle - Townville, SC
This is an example of a small transitional powder room in Other with raised-panel cabinets, grey cabinets, a two-piece toilet, brown tile, porcelain tile, grey walls, porcelain floors, an undermount sink, marble benchtops and grey floor.
This is an example of a small transitional powder room in Other with raised-panel cabinets, grey cabinets, a two-piece toilet, brown tile, porcelain tile, grey walls, porcelain floors, an undermount sink, marble benchtops and grey floor.
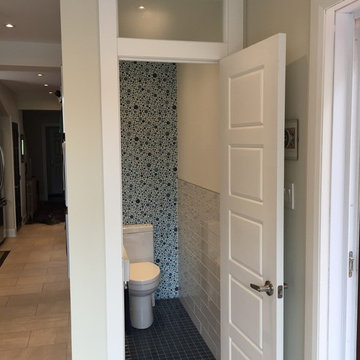
This powder room was relocated from its original spot, still basically in the kitchen, but now, in a more sensible spot (just off the patio doors, which is handy for people coming in from the pool) And how much fun is blue bubble tile?? The frosted transom window above the door allows natural light to get into the tiny room without having to turn the lights on.
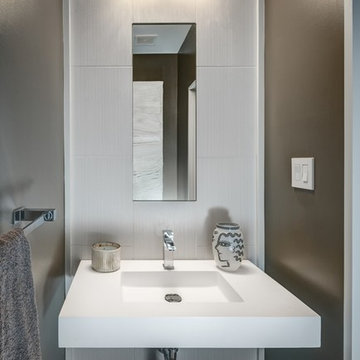
Contemporary powder room in DC Metro with gray tile, porcelain tile, brown walls, dark hardwood floors, an integrated sink and solid surface benchtops.
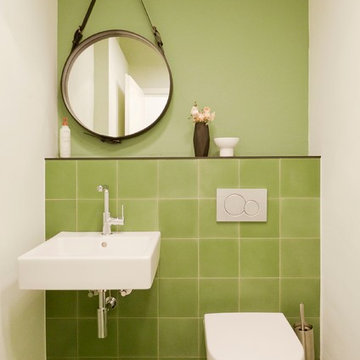
alle Fotos Martina Pipprich
This is an example of a small contemporary powder room in Frankfurt with a wall-mount sink, a wall-mount toilet, green tile, green walls, porcelain floors and porcelain tile.
This is an example of a small contemporary powder room in Frankfurt with a wall-mount sink, a wall-mount toilet, green tile, green walls, porcelain floors and porcelain tile.
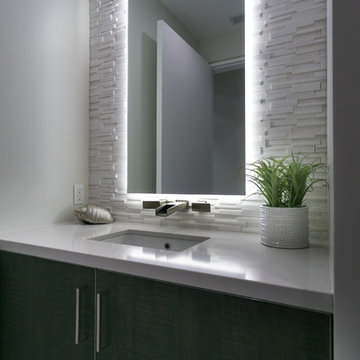
Porcelanosa textured tiles
Miton Cucine Cabinetry
Hansgrohe fixtures
#buildboswell
Jim Bartsch; Linda Kasian
Mid-sized contemporary powder room in Los Angeles with flat-panel cabinets, dark wood cabinets, white tile, porcelain tile, white walls, porcelain floors, an undermount sink and engineered quartz benchtops.
Mid-sized contemporary powder room in Los Angeles with flat-panel cabinets, dark wood cabinets, white tile, porcelain tile, white walls, porcelain floors, an undermount sink and engineered quartz benchtops.

Powder Rm of our new-build project in a Chicago Northern suburb.
Design ideas for a small transitional powder room in Chicago with furniture-like cabinets, blue cabinets, a two-piece toilet, gray tile, porcelain tile, grey walls, dark hardwood floors, solid surface benchtops, white benchtops, a freestanding vanity and an undermount sink.
Design ideas for a small transitional powder room in Chicago with furniture-like cabinets, blue cabinets, a two-piece toilet, gray tile, porcelain tile, grey walls, dark hardwood floors, solid surface benchtops, white benchtops, a freestanding vanity and an undermount sink.

Photo of a small powder room in San Diego with flat-panel cabinets, brown cabinets, a wall-mount toilet, orange tile, porcelain tile, porcelain floors, an undermount sink, engineered quartz benchtops, white floor, white benchtops, a floating vanity and wallpaper.
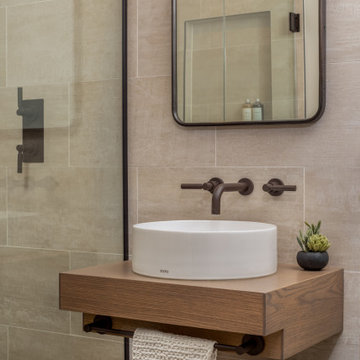
Inspiration for a small contemporary powder room in Chicago with beige tile, beige walls, a vessel sink, wood benchtops, brown benchtops, a floating vanity, medium wood cabinets, porcelain tile and porcelain floors.

This is an example of a small traditional powder room in Seattle with shaker cabinets, blue cabinets, a two-piece toilet, blue tile, porcelain tile, blue walls, porcelain floors, an undermount sink, quartzite benchtops, white floor, white benchtops, a freestanding vanity and decorative wall panelling.

Fresh take on farmhouse. The accent brick tile wall makes this powder room pop!
This is an example of a small country powder room in Detroit with shaker cabinets, dark wood cabinets, multi-coloured tile, porcelain tile, purple walls, porcelain floors, an undermount sink, engineered quartz benchtops, grey floor, grey benchtops, a built-in vanity and a one-piece toilet.
This is an example of a small country powder room in Detroit with shaker cabinets, dark wood cabinets, multi-coloured tile, porcelain tile, purple walls, porcelain floors, an undermount sink, engineered quartz benchtops, grey floor, grey benchtops, a built-in vanity and a one-piece toilet.
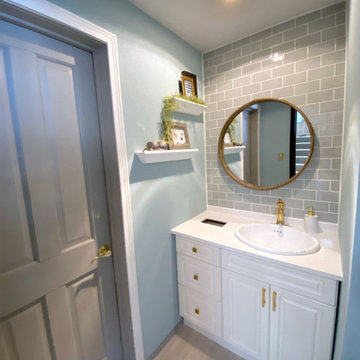
1945年設立のアメリカ老舗家具ブランド、アシュレイ社の日本国内フラッグシップとなる「アシュレイホームストア横浜」女性トイレをリフォーム。
デザインテーマは「She Likes…」。
洗面スペースは女性に人気のカラー水色をモチーフとし、爽やかで明るいイメージのデザイン。
トイレ内装には、世界中の人々に愛され続けているアメリカを代表する女優「マリリン・モンロー」のアートを加えてアメリカを感じる小物を織り交ぜています。
スタイリッシュな埋め込み型洗面ボウルと、伝統的でエレガントなラインとスマートなシルエットが特徴の「デボンシャー」シングルレバー水栓をコーディネート。
壁面にはグレーのサブウェイタイル「クラルテ」の上品な艶とクールなカラー、釉薬の自然な表情が心地よい素材感を醸し出しています。
デザイン:アシュレイ
施工:ボウクス
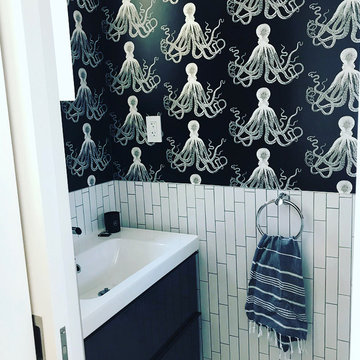
Design ideas for a small midcentury powder room in New York with flat-panel cabinets, black cabinets, a two-piece toilet, white tile, porcelain tile, black walls, ceramic floors, a drop-in sink, grey floor and white benchtops.
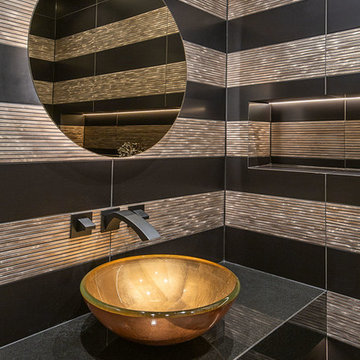
Letta London has achieved this project by working with interior designer and client in mind.
Brief was to create modern yet striking guest cloakroom and this was for sure achieved.
Client is very happy with the result.
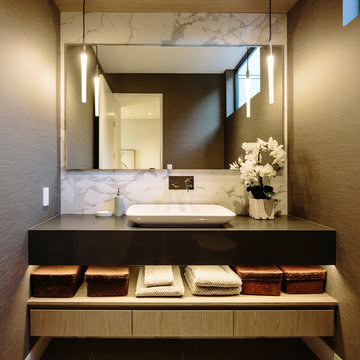
Photo of a large contemporary powder room in Vancouver with flat-panel cabinets, medium wood cabinets, brown tile, porcelain tile, a vessel sink, engineered quartz benchtops and grey benchtops.
Powder Room Design Ideas with Matchstick Tile and Porcelain Tile
6