Powder Room Design Ideas with Medium Hardwood Floors and a Console Sink
Refine by:
Budget
Sort by:Popular Today
41 - 60 of 134 photos
Item 1 of 3
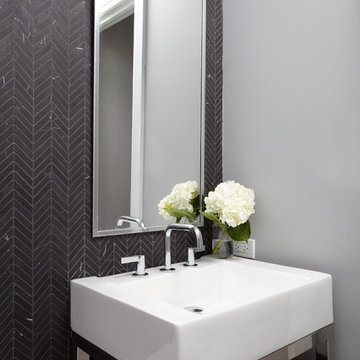
Valerie Wilcox
Inspiration for a small transitional powder room in Toronto with a one-piece toilet, black tile, marble, grey walls, medium hardwood floors, a console sink and brown floor.
Inspiration for a small transitional powder room in Toronto with a one-piece toilet, black tile, marble, grey walls, medium hardwood floors, a console sink and brown floor.
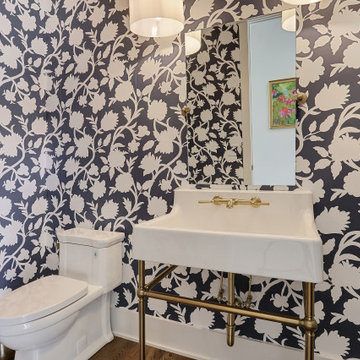
Design ideas for a mid-sized transitional powder room in Other with furniture-like cabinets, white cabinets, a one-piece toilet, blue walls, medium hardwood floors, a console sink and brown floor.
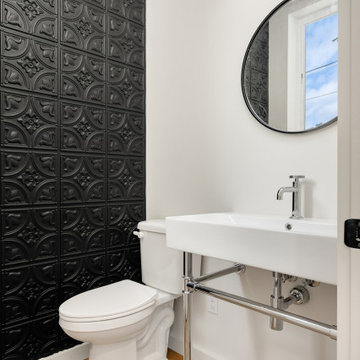
This is an example of an industrial powder room in Seattle with a two-piece toilet, black tile, white walls, medium hardwood floors, a console sink and brown floor.
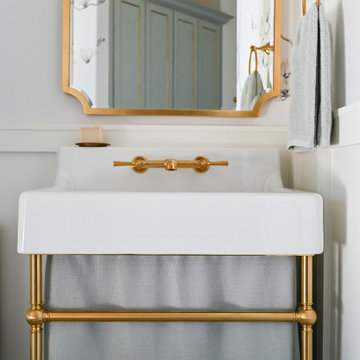
The dining room share an open floor plan with the Kitchen and Great Room. It is a perfect juxtaposition of old vs. new. The space pairs antiqued French Country pieces, modern lighting, and pops of prints with a softer, muted color palette.
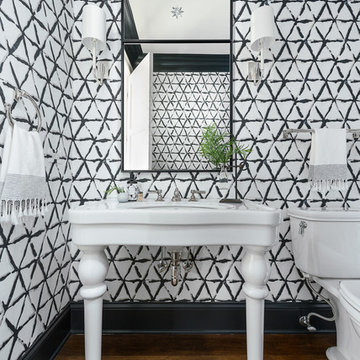
Picture Perfect House
Transitional powder room in Chicago with a two-piece toilet, medium hardwood floors, a console sink and brown floor.
Transitional powder room in Chicago with a two-piece toilet, medium hardwood floors, a console sink and brown floor.
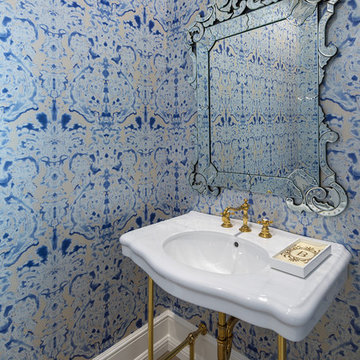
Photo of a small transitional powder room in San Francisco with a one-piece toilet, blue walls, medium hardwood floors, a console sink and white benchtops.
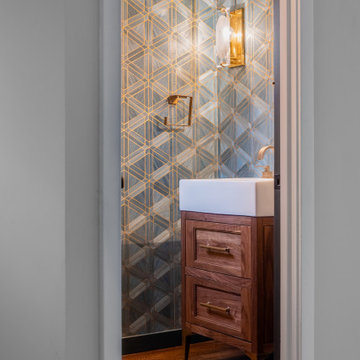
Photo of a small transitional powder room in Providence with recessed-panel cabinets, medium wood cabinets, medium hardwood floors, a console sink, brown floor, a freestanding vanity and wallpaper.
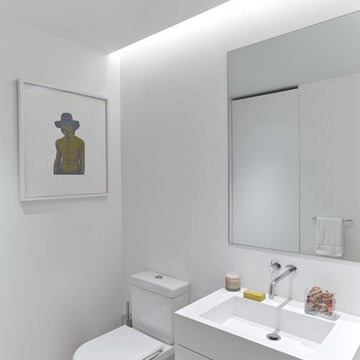
Inspiration for a modern powder room in New York with flat-panel cabinets, white cabinets, white walls, medium hardwood floors, a console sink and brown floor.
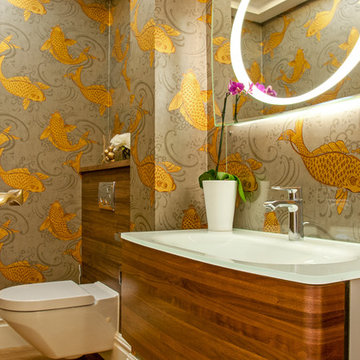
Nicholas Ferris Photography LLC
Design ideas for a contemporary powder room in London with a wall-mount toilet, flat-panel cabinets, medium wood cabinets, grey walls, medium hardwood floors, a console sink, glass benchtops and brown floor.
Design ideas for a contemporary powder room in London with a wall-mount toilet, flat-panel cabinets, medium wood cabinets, grey walls, medium hardwood floors, a console sink, glass benchtops and brown floor.
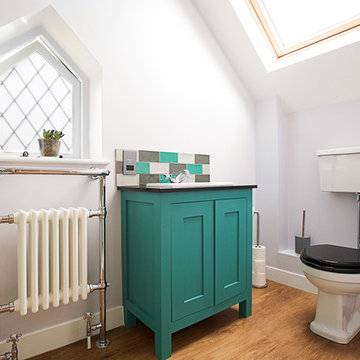
Design ideas for a midcentury powder room in London with shaker cabinets, turquoise cabinets, a two-piece toilet, grey walls, medium hardwood floors, a console sink and brown floor.
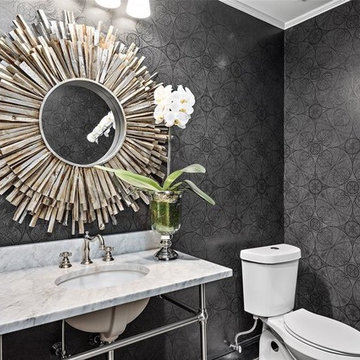
This was a major kitchen transformation. Walls were removed. The layout was reconfigured to accommodate a large center island. Two large furniture like pantries were built, resulting in the combination of beauty and functionality. The end result is now a very large, beautiful and functional kitchen space.
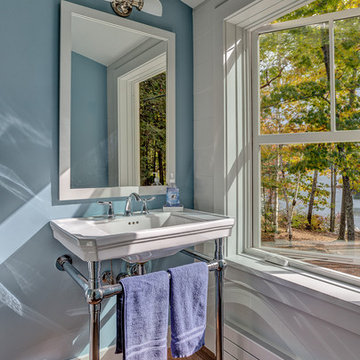
Inspiration for a beach style powder room in Burlington with a one-piece toilet, blue walls, medium hardwood floors, a console sink and brown floor.
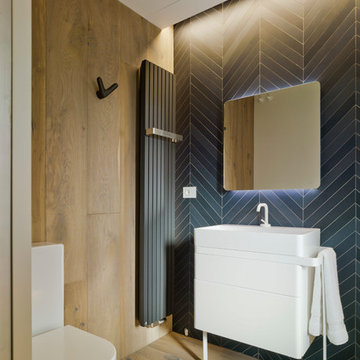
Fotografía David Frutos. Proyecto ESTUDIO CODE
Inspiration for a small contemporary powder room in Alicante-Costa Blanca with a two-piece toilet, black tile, black walls, medium hardwood floors, brown floor, flat-panel cabinets, white cabinets and a console sink.
Inspiration for a small contemporary powder room in Alicante-Costa Blanca with a two-piece toilet, black tile, black walls, medium hardwood floors, brown floor, flat-panel cabinets, white cabinets and a console sink.
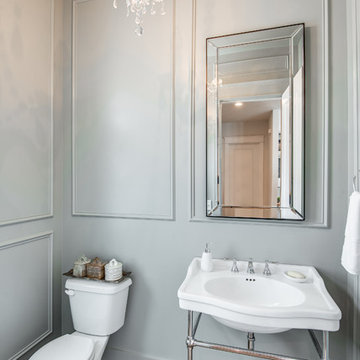
Mid-sized traditional powder room in Nashville with a two-piece toilet, grey walls, medium hardwood floors and a console sink.
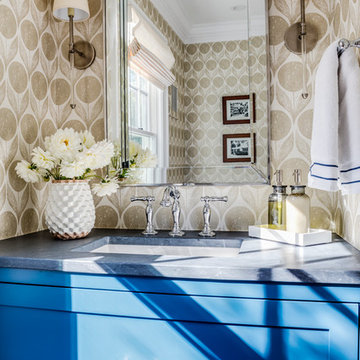
TEAM
Architect: LDa Architecture & Interiors
Interior Designer: Kennerknecht Design Group
Builder: Aedi Construction
Photographer: Greg Premru Photography
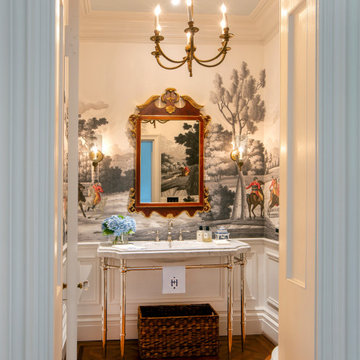
This powder room originally housed a full bath with the entrance on the left side, directly into the kitchen. We reorganized the space to create a room adjacent to the kitchen, opening into the foyer. The unique wallpaper is custom-made. A Stone Forest honed marble top is paired with a console from Palmer Industries with faucet and other details by Waterworks.
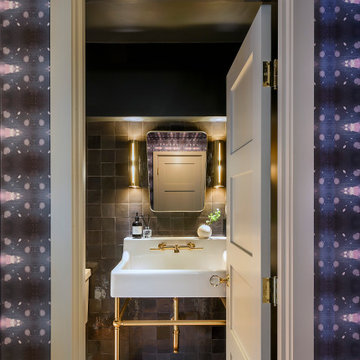
A powder room is tucked between the entry hall and kitchen. Zellige tile and black walls and ceilings with brass accents create an intimate dramatic space.
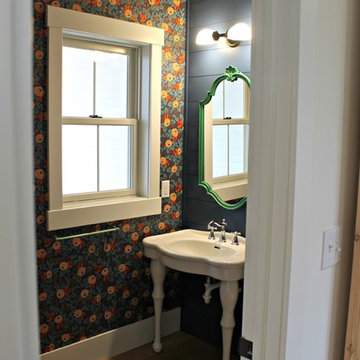
Small country powder room in Other with a two-piece toilet, blue walls, medium hardwood floors, a console sink and brown floor.
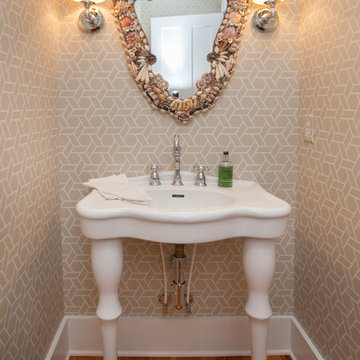
Design ideas for a beach style powder room in Philadelphia with a console sink, beige walls and medium hardwood floors.
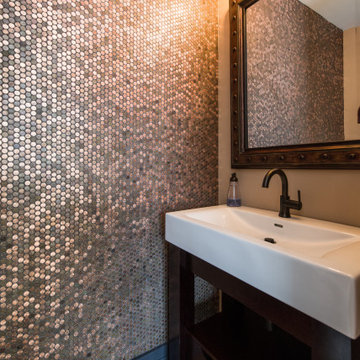
the owners glued pennies to tile sheets for the installer to create the "Penny Wall"
Inspiration for a small industrial powder room in Chicago with open cabinets, dark wood cabinets, a one-piece toilet, medium hardwood floors and a console sink.
Inspiration for a small industrial powder room in Chicago with open cabinets, dark wood cabinets, a one-piece toilet, medium hardwood floors and a console sink.
Powder Room Design Ideas with Medium Hardwood Floors and a Console Sink
3