Powder Room Design Ideas with Medium Hardwood Floors and Limestone Floors
Refine by:
Budget
Sort by:Popular Today
81 - 100 of 5,645 photos
Item 1 of 3

This 4,500 sq ft basement in Long Island is high on luxe, style, and fun. It has a full gym, golf simulator, arcade room, home theater, bar, full bath, storage, and an entry mud area. The palette is tight with a wood tile pattern to define areas and keep the space integrated. We used an open floor plan but still kept each space defined. The golf simulator ceiling is deep blue to simulate the night sky. It works with the room/doors that are integrated into the paneling — on shiplap and blue. We also added lights on the shuffleboard and integrated inset gym mirrors into the shiplap. We integrated ductwork and HVAC into the columns and ceiling, a brass foot rail at the bar, and pop-up chargers and a USB in the theater and the bar. The center arm of the theater seats can be raised for cuddling. LED lights have been added to the stone at the threshold of the arcade, and the games in the arcade are turned on with a light switch.
---
Project designed by Long Island interior design studio Annette Jaffe Interiors. They serve Long Island including the Hamptons, as well as NYC, the tri-state area, and Boca Raton, FL.
For more about Annette Jaffe Interiors, click here:
https://annettejaffeinteriors.com/
To learn more about this project, click here:
https://annettejaffeinteriors.com/basement-entertainment-renovation-long-island/

Inspiration for a transitional powder room in Other with flat-panel cabinets, medium wood cabinets, multi-coloured walls, medium hardwood floors, an undermount sink, marble benchtops, brown floor, grey benchtops, a built-in vanity and wallpaper.
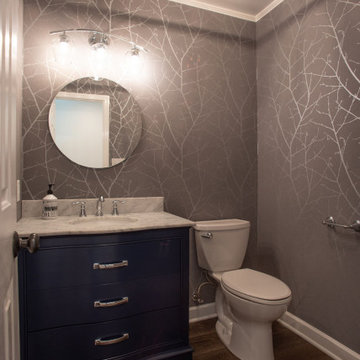
With a few special treatments, it's easy to transform a boring powder room into a little jewel box of a space. New vanity, lighting fixtures, ceiling detail and a statement wall covering make this little powder room an unexpected treasure.
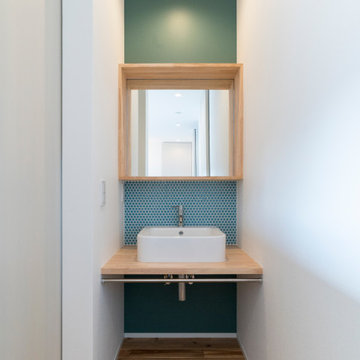
外観は、黒いBOXの手前にと木の壁を配したような構成としています。
木製ドアを開けると広々とした玄関。
正面には坪庭、右側には大きなシュークロゼット。
リビングダイニングルームは、大開口で屋外デッキとつながっているため、実際よりも広く感じられます。
100㎡以下のコンパクトな空間ですが、廊下などの移動空間を省略することで、リビングダイニングが少しでも広くなるようプランニングしています。
屋外デッキは、高い塀で外部からの視線をカットすることでプライバシーを確保しているため、のんびりくつろぐことができます。
家の名前にもなった『COCKPIT』と呼ばれる操縦席のような部屋は、いったん入ると出たくなくなる、超コンパクト空間です。
リビングの一角に設けたスタディコーナー、コンパクトな家事動線などを工夫しました。
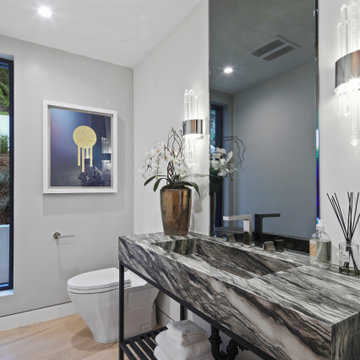
Contemporary powder room in Los Angeles with grey walls, medium hardwood floors, an integrated sink, brown floor, grey benchtops and a freestanding vanity.
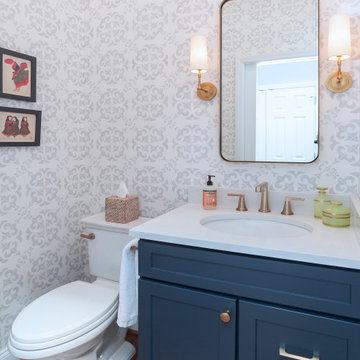
This first floor remodel included the kitchen, powder room, mudroom, laundry room, living room and office. The bright, white kitchen is accented by gray-blue island with seating for four. We removed the wall between the kitchen and dining room to create an open floor plan. A special feature is the custom-made cherry desk and white built in shelving we created in the office. Photo Credit: Linda McManus Images
Rudloff Custom Builders has won Best of Houzz for Customer Service in 2014, 2015 2016, 2017 and 2019. We also were voted Best of Design in 2016, 2017, 2018, 2019 which only 2% of professionals receive. Rudloff Custom Builders has been featured on Houzz in their Kitchen of the Week, What to Know About Using Reclaimed Wood in the Kitchen as well as included in their Bathroom WorkBook article. We are a full service, certified remodeling company that covers all of the Philadelphia suburban area. This business, like most others, developed from a friendship of young entrepreneurs who wanted to make a difference in their clients’ lives, one household at a time. This relationship between partners is much more than a friendship. Edward and Stephen Rudloff are brothers who have renovated and built custom homes together paying close attention to detail. They are carpenters by trade and understand concept and execution. Rudloff Custom Builders will provide services for you with the highest level of professionalism, quality, detail, punctuality and craftsmanship, every step of the way along our journey together.
Specializing in residential construction allows us to connect with our clients early in the design phase to ensure that every detail is captured as you imagined. One stop shopping is essentially what you will receive with Rudloff Custom Builders from design of your project to the construction of your dreams, executed by on-site project managers and skilled craftsmen. Our concept: envision our client’s ideas and make them a reality. Our mission: CREATING LIFETIME RELATIONSHIPS BUILT ON TRUST AND INTEGRITY.
Photo Credit: Linda McManus Images
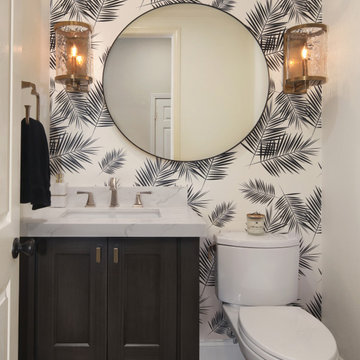
Transitional powder room in Los Angeles with shaker cabinets, black cabinets, a two-piece toilet, white walls, medium hardwood floors, an undermount sink, marble benchtops, brown floor and multi-coloured benchtops.
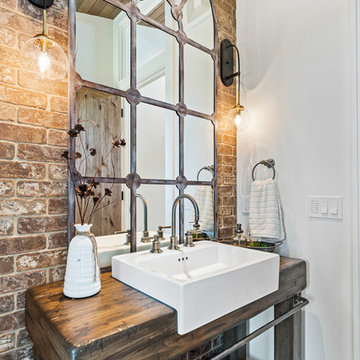
The home's powder room showcases a custom crafted distressed 'vanity' with a farmhouse styled sink. The mirror completes the space.
Design ideas for a mid-sized country powder room in Other with open cabinets, distressed cabinets, white tile, white walls, medium hardwood floors, a vessel sink, wood benchtops, brown floor and brown benchtops.
Design ideas for a mid-sized country powder room in Other with open cabinets, distressed cabinets, white tile, white walls, medium hardwood floors, a vessel sink, wood benchtops, brown floor and brown benchtops.
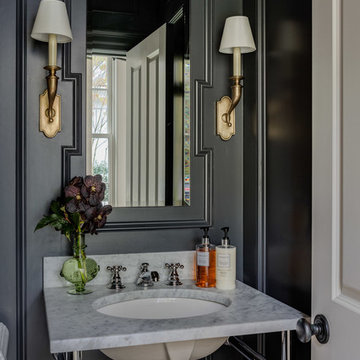
Greg Premru
This is an example of a small country powder room in Boston with a one-piece toilet, blue walls, medium hardwood floors, a pedestal sink, marble benchtops, brown floor and white benchtops.
This is an example of a small country powder room in Boston with a one-piece toilet, blue walls, medium hardwood floors, a pedestal sink, marble benchtops, brown floor and white benchtops.
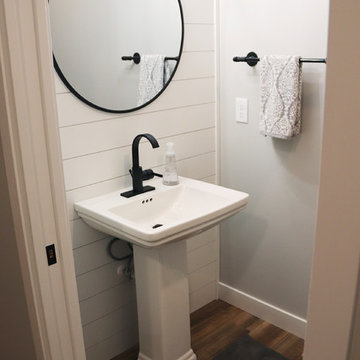
Small country powder room in Other with a two-piece toilet, multi-coloured walls, medium hardwood floors, a pedestal sink and brown floor.
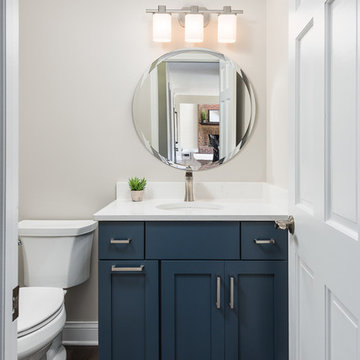
Picture Perfect House
Photo of a small transitional powder room in Chicago with recessed-panel cabinets, blue cabinets, a two-piece toilet, medium hardwood floors, an undermount sink, quartzite benchtops, brown floor, white benchtops and beige walls.
Photo of a small transitional powder room in Chicago with recessed-panel cabinets, blue cabinets, a two-piece toilet, medium hardwood floors, an undermount sink, quartzite benchtops, brown floor, white benchtops and beige walls.
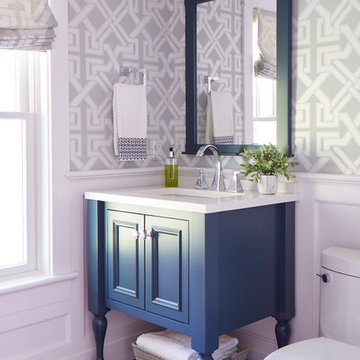
Kristada
Photo of a mid-sized transitional powder room in Boston with furniture-like cabinets, blue cabinets, a two-piece toilet, multi-coloured walls, medium hardwood floors, an undermount sink, quartzite benchtops, brown floor and white benchtops.
Photo of a mid-sized transitional powder room in Boston with furniture-like cabinets, blue cabinets, a two-piece toilet, multi-coloured walls, medium hardwood floors, an undermount sink, quartzite benchtops, brown floor and white benchtops.
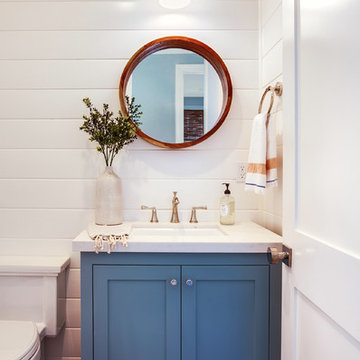
Photo of a beach style powder room in San Diego with shaker cabinets, blue cabinets, a one-piece toilet, white tile, white walls, medium hardwood floors, an undermount sink, engineered quartz benchtops and white benchtops.
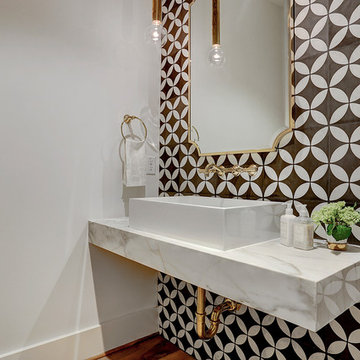
Photo of a contemporary powder room in Houston with black and white tile, cement tile, white walls, medium hardwood floors, a vessel sink and brown floor.
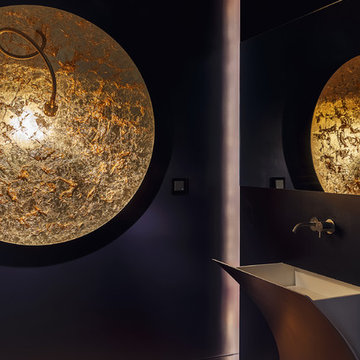
Гостевой санузел.
Авторы проекта: Златан Бркич, Лидия Бркич, Ведран Бркич
Фотограф: Красюк Сергей
Photo of a contemporary powder room in Moscow with black walls, a wall-mount sink and medium hardwood floors.
Photo of a contemporary powder room in Moscow with black walls, a wall-mount sink and medium hardwood floors.
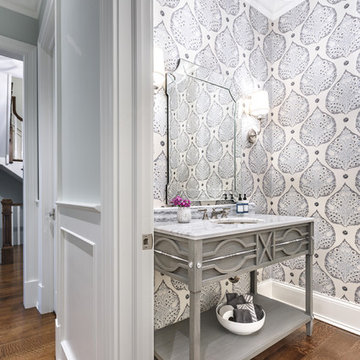
We have an obsession with this wall covering and were so happy to use it in here. The colors fit so well, we could have used it almost anywhere in the house!
Joe Kwon Photography
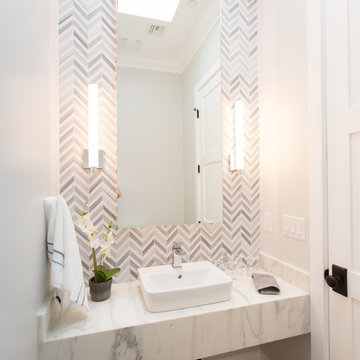
Lovely transitional style custom home in Scottsdale, Arizona. The high ceilings, skylights, white cabinetry, and medium wood tones create a light and airy feeling throughout the home. The aesthetic gives a nod to contemporary design and has a sophisticated feel but is also very inviting and warm. In part this was achieved by the incorporation of varied colors, styles, and finishes on the fixtures, tiles, and accessories. The look was further enhanced by the juxtapositional use of black and white to create visual interest and make it fun. Thoughtfully designed and built for real living and indoor/ outdoor entertainment.
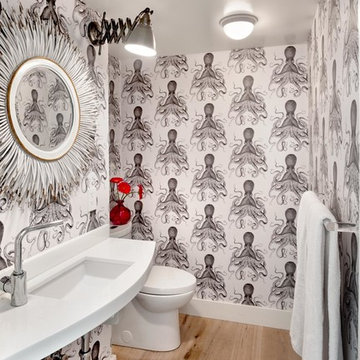
Cesar Rubio
This is an example of a mid-sized contemporary powder room in San Francisco with multi-coloured walls, medium hardwood floors, a wall-mount sink, quartzite benchtops, beige floor and white benchtops.
This is an example of a mid-sized contemporary powder room in San Francisco with multi-coloured walls, medium hardwood floors, a wall-mount sink, quartzite benchtops, beige floor and white benchtops.
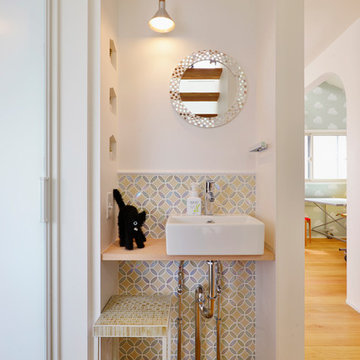
スタイル工房_stylekoubou
Small scandinavian powder room in Tokyo Suburbs with medium hardwood floors, a vessel sink, white walls and orange floor.
Small scandinavian powder room in Tokyo Suburbs with medium hardwood floors, a vessel sink, white walls and orange floor.
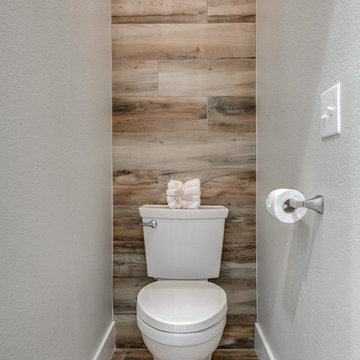
JOSEPH & BERRY - REMODEL DESIGN BUILD
spa a like bathroom, combination of gray, brown, concrete and modern touch.
Once a natural bathroom with tub and standing shower below two large under-used windows. Now, a stunning wide standing shower with luxury massage faucet, benches to relax, two rain shower heads and beautiful modern updated double his-and-her sinks and vanities.
Powder Room Design Ideas with Medium Hardwood Floors and Limestone Floors
5