Powder Room Design Ideas with Medium Hardwood Floors and Mosaic Tile Floors
Refine by:
Budget
Sort by:Popular Today
61 - 80 of 6,295 photos
Item 1 of 3
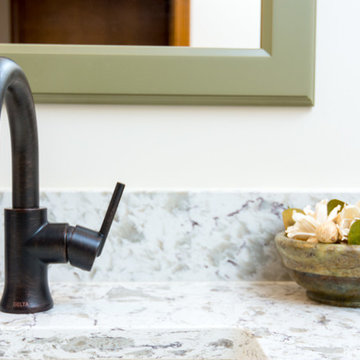
Goals
Our clients wished to update the look of their kitchen and create a more open layout that was bright and inviting.
Our Design Solution
Our design solution was to remove the wall cabinets between the kitchen and dining area and to use a warm almond color to make the kitchen really open and inviting. We used bronze light fixtures and created a unique peninsula to create an up-to-date kitchen.
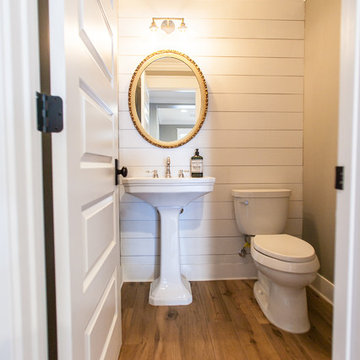
Ace and Whim Photography
Photo of a small country powder room in Phoenix with a two-piece toilet, grey walls, medium hardwood floors and a pedestal sink.
Photo of a small country powder room in Phoenix with a two-piece toilet, grey walls, medium hardwood floors and a pedestal sink.
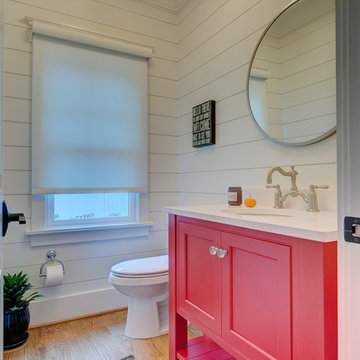
This is an example of a mid-sized country powder room in Other with furniture-like cabinets, white walls, medium hardwood floors, quartzite benchtops, red cabinets, beige floor, an undermount sink and white benchtops.
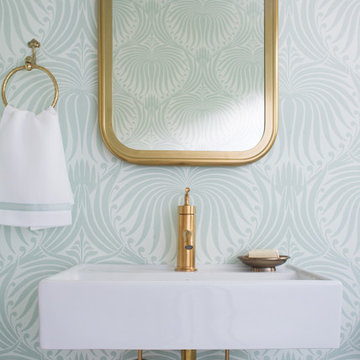
Photography: Ben Gebo
Inspiration for a small transitional powder room in Boston with shaker cabinets, white cabinets, a wall-mount toilet, white tile, stone tile, white walls, mosaic tile floors, an undermount sink, marble benchtops and white floor.
Inspiration for a small transitional powder room in Boston with shaker cabinets, white cabinets, a wall-mount toilet, white tile, stone tile, white walls, mosaic tile floors, an undermount sink, marble benchtops and white floor.
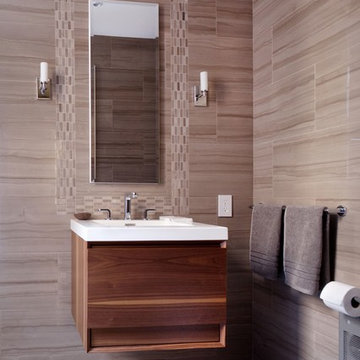
Francine Fleischer
Design ideas for a contemporary powder room in New York with flat-panel cabinets, beige tile, gray tile, porcelain tile, mosaic tile floors, an integrated sink, medium wood cabinets and grey floor.
Design ideas for a contemporary powder room in New York with flat-panel cabinets, beige tile, gray tile, porcelain tile, mosaic tile floors, an integrated sink, medium wood cabinets and grey floor.
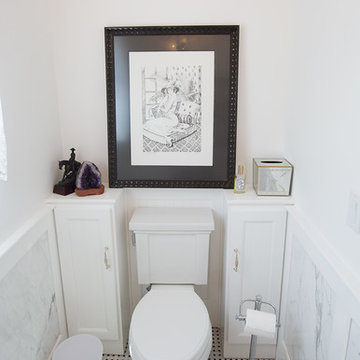
Plain Jane Photography
This is an example of a small transitional powder room in Phoenix with a wall-mount sink, flat-panel cabinets, marble benchtops, a two-piece toilet, white walls, mosaic tile floors and white cabinets.
This is an example of a small transitional powder room in Phoenix with a wall-mount sink, flat-panel cabinets, marble benchtops, a two-piece toilet, white walls, mosaic tile floors and white cabinets.
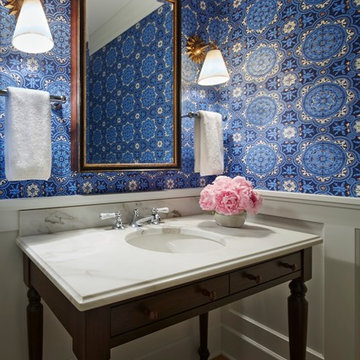
Martha O'Hara Interiors, Interior Design & Photo Styling | Kyle Hunt & Partners, Builder | Corey Gaffer Photography
Please Note: All “related,” “similar,” and “sponsored” products tagged or listed by Houzz are not actual products pictured. They have not been approved by Martha O’Hara Interiors nor any of the professionals credited. For information about our work, please contact design@oharainteriors.com.
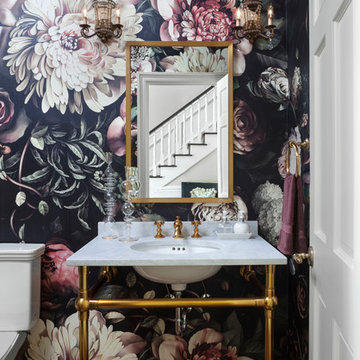
One of our favorite ways to encourage client's to go bold is in their powder bathrooms.
Photo by Emily Minton Redfield
Mid-sized transitional powder room in Denver with multi-coloured walls, medium hardwood floors, marble benchtops, brown floor, white benchtops and an undermount sink.
Mid-sized transitional powder room in Denver with multi-coloured walls, medium hardwood floors, marble benchtops, brown floor, white benchtops and an undermount sink.
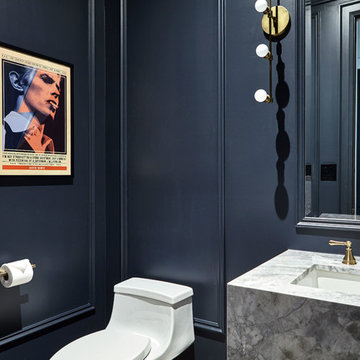
This is an example of a transitional powder room in Toronto with grey cabinets, a one-piece toilet, blue tile, white walls, medium hardwood floors, an undermount sink, quartzite benchtops and brown floor.
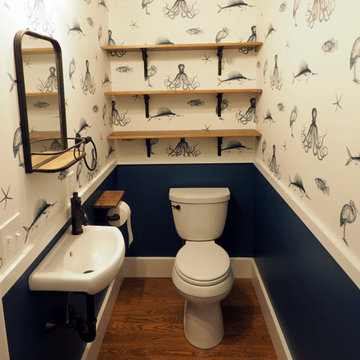
1st Floor Powder Room
Small traditional powder room in Burlington with a two-piece toilet, blue walls, medium hardwood floors, a wall-mount sink, a floating vanity and wallpaper.
Small traditional powder room in Burlington with a two-piece toilet, blue walls, medium hardwood floors, a wall-mount sink, a floating vanity and wallpaper.
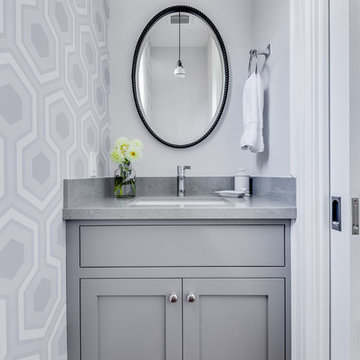
Christopher Stark Photography
Design ideas for a transitional powder room in San Francisco with shaker cabinets, grey cabinets, engineered quartz benchtops, grey walls, medium hardwood floors and grey benchtops.
Design ideas for a transitional powder room in San Francisco with shaker cabinets, grey cabinets, engineered quartz benchtops, grey walls, medium hardwood floors and grey benchtops.

Beautifully simple, this powder bath is dark and moody with clean lines, gorgeous gray textured wallpaper and a chiseled marble vessel sink.
Design ideas for a mid-sized contemporary powder room in Other with flat-panel cabinets, grey cabinets, a two-piece toilet, grey walls, medium hardwood floors, a vessel sink, engineered quartz benchtops, brown floor, black benchtops, a built-in vanity and wallpaper.
Design ideas for a mid-sized contemporary powder room in Other with flat-panel cabinets, grey cabinets, a two-piece toilet, grey walls, medium hardwood floors, a vessel sink, engineered quartz benchtops, brown floor, black benchtops, a built-in vanity and wallpaper.
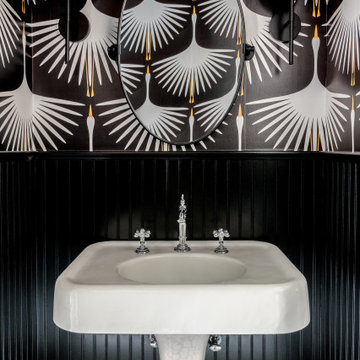
This classic black and white bathroom gets a fun twist with an art-deco wallpaper design and playful floor tile.
Inspiration for a mid-sized transitional powder room in New York with white cabinets, black walls, mosaic tile floors, a pedestal sink, black floor, a freestanding vanity and wallpaper.
Inspiration for a mid-sized transitional powder room in New York with white cabinets, black walls, mosaic tile floors, a pedestal sink, black floor, a freestanding vanity and wallpaper.

Inspiration for a powder room in Minneapolis with recessed-panel cabinets, grey walls, mosaic tile floors, an undermount sink, a built-in vanity, panelled walls, decorative wall panelling and wallpaper.
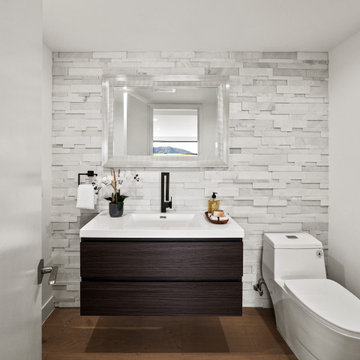
A distinctive private and gated modern home brilliantly designed including a gorgeous rooftop with spectacular views. Open floor plan with pocket glass doors leading you straight to the sparkling pool and a captivating splashing water fall, framing the backyard for a flawless living and entertaining experience. Custom European style kitchen cabinetry with Thermador and Wolf appliances and a built in coffee maker. Calcutta marble top island taking this chef's kitchen to a new level with unparalleled design elements. Three of the bedrooms are masters but the grand master suite in truly one of a kind with a huge walk-in closet and Stunning master bath. The combination of Large Italian porcelain and white oak wood flooring throughout is simply breathtaking. Smart home ready with camera system and sound.
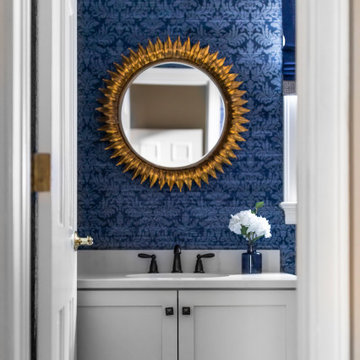
Design ideas for a mid-sized traditional powder room in Cleveland with shaker cabinets, white cabinets, blue walls, medium hardwood floors, an undermount sink, engineered quartz benchtops, white benchtops, a built-in vanity and wallpaper.
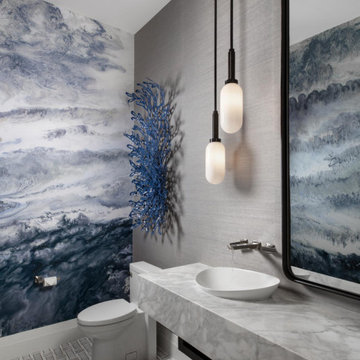
This is an example of a contemporary powder room in Miami with multi-coloured walls, mosaic tile floors, a vessel sink, grey floor, grey benchtops and wallpaper.
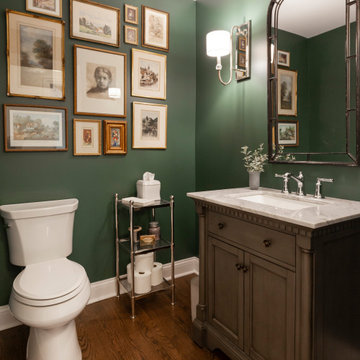
Dramatic bathroom color with so much style!
Photo by Jody Kmetz
Photo of a mid-sized eclectic powder room in Chicago with furniture-like cabinets, brown cabinets, green walls, medium hardwood floors, an undermount sink, engineered quartz benchtops, brown floor, beige benchtops and a freestanding vanity.
Photo of a mid-sized eclectic powder room in Chicago with furniture-like cabinets, brown cabinets, green walls, medium hardwood floors, an undermount sink, engineered quartz benchtops, brown floor, beige benchtops and a freestanding vanity.
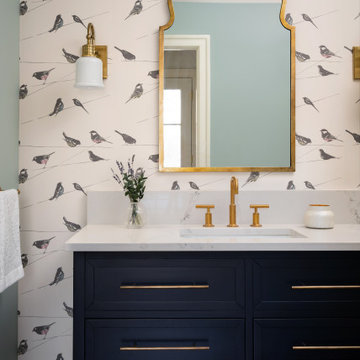
This traditional home in Villanova features Carrera marble and wood accents throughout, giving it a classic European feel. We completely renovated this house, updating the exterior, five bathrooms, kitchen, foyer, and great room. We really enjoyed creating a wine and cellar and building a separate home office, in-law apartment, and pool house.
Rudloff Custom Builders has won Best of Houzz for Customer Service in 2014, 2015 2016, 2017 and 2019. We also were voted Best of Design in 2016, 2017, 2018, 2019 which only 2% of professionals receive. Rudloff Custom Builders has been featured on Houzz in their Kitchen of the Week, What to Know About Using Reclaimed Wood in the Kitchen as well as included in their Bathroom WorkBook article. We are a full service, certified remodeling company that covers all of the Philadelphia suburban area. This business, like most others, developed from a friendship of young entrepreneurs who wanted to make a difference in their clients’ lives, one household at a time. This relationship between partners is much more than a friendship. Edward and Stephen Rudloff are brothers who have renovated and built custom homes together paying close attention to detail. They are carpenters by trade and understand concept and execution. Rudloff Custom Builders will provide services for you with the highest level of professionalism, quality, detail, punctuality and craftsmanship, every step of the way along our journey together.
Specializing in residential construction allows us to connect with our clients early in the design phase to ensure that every detail is captured as you imagined. One stop shopping is essentially what you will receive with Rudloff Custom Builders from design of your project to the construction of your dreams, executed by on-site project managers and skilled craftsmen. Our concept: envision our client’s ideas and make them a reality. Our mission: CREATING LIFETIME RELATIONSHIPS BUILT ON TRUST AND INTEGRITY.
Photo Credit: Jon Friedrich Photography
Design Credit: PS & Daughters
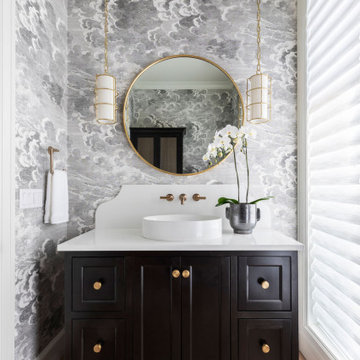
Design ideas for a transitional powder room in Portland with shaker cabinets, brown cabinets, multi-coloured walls, medium hardwood floors, a vessel sink, white benchtops, a freestanding vanity and wallpaper.
Powder Room Design Ideas with Medium Hardwood Floors and Mosaic Tile Floors
4