Powder Room Design Ideas with Medium Hardwood Floors and Planked Wall Panelling
Refine by:
Budget
Sort by:Popular Today
1 - 20 of 49 photos
Item 1 of 3
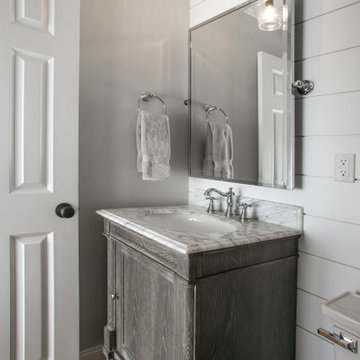
The original floor plan had to be restructured due to design flaws. The location of the door to the toilet caused you to hit your knee on the toilet bowl when entering the bathroom. While sitting on the toilet, the vanity would touch your side. This required proper relocation of the plumbing DWV and supply to the Powder Room. The existing delaminating vanity was also replaced with a Custom Vanity with Stiletto Furniture Feet and Aged Gray Stain. The vanity was complimented by a Carrera Marble Countertop with a Traditional Ogee Edge. A Custom site milled Shiplap wall, Beadboard Ceiling, and Crown Moulding details were added to elevate the small space. The existing tile floor was removed and replaced with new raw oak hardwood which needed to be blended into the existing oak hardwood. Then finished with special walnut stain and polyurethane.

This is an example of a mid-sized beach style powder room in Other with shaker cabinets, white cabinets, a two-piece toilet, grey walls, medium hardwood floors, an undermount sink, quartzite benchtops, brown floor, white benchtops, a built-in vanity and planked wall panelling.

Design ideas for a small country powder room in Montreal with flat-panel cabinets, brown cabinets, a one-piece toilet, gray tile, ceramic tile, white walls, medium hardwood floors, an integrated sink, engineered quartz benchtops, white benchtops, a floating vanity and planked wall panelling.

Photo of a small transitional powder room in Philadelphia with recessed-panel cabinets, white cabinets, a one-piece toilet, white walls, medium hardwood floors, a drop-in sink, marble benchtops, brown floor, white benchtops, a freestanding vanity and planked wall panelling.
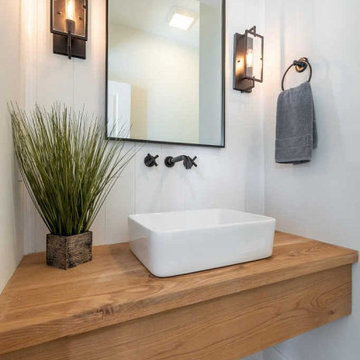
Design ideas for a mid-sized country powder room in Other with light wood cabinets, grey walls, medium hardwood floors, a vessel sink, wood benchtops, a floating vanity and planked wall panelling.
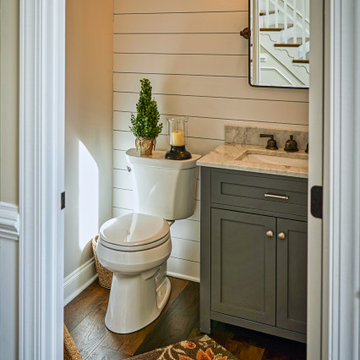
Modern farmhouse powder room boasts shiplap accent wall, painted grey cabinet and rustic wood floors.
Inspiration for a mid-sized transitional powder room in DC Metro with shaker cabinets, grey cabinets, a two-piece toilet, grey walls, medium hardwood floors, an undermount sink, granite benchtops, brown floor, brown benchtops, a freestanding vanity and planked wall panelling.
Inspiration for a mid-sized transitional powder room in DC Metro with shaker cabinets, grey cabinets, a two-piece toilet, grey walls, medium hardwood floors, an undermount sink, granite benchtops, brown floor, brown benchtops, a freestanding vanity and planked wall panelling.

We utilized the space in this powder room more efficiently by fabricating a driftwood apron- front, floating sink base. The extra counter space gives guests more room room for a purse, when powdering their nose. Chunky crown molding, painted in fresh white balances the architecture.
With no natural light, it was imperative to have plenty of illumination. We chose a small chandelier with a dark weathered zinc finish and driftwood beads and coordinating double light sconce.
A natural rope mirror brings in the additional beach vibe and jute baskets store bathroom essentials and camouflages the plumbing.
Paint is Sherwin Williams, "Deep Sea Dive".
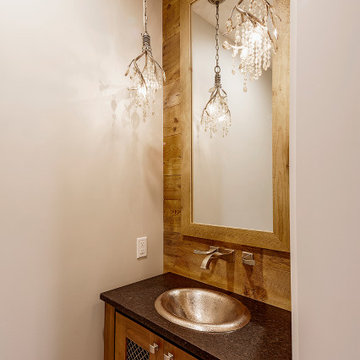
Powder Room
This is an example of a small arts and crafts powder room in Other with furniture-like cabinets, brown cabinets, a one-piece toilet, gray tile, grey walls, medium hardwood floors, a drop-in sink, granite benchtops, grey floor, black benchtops, a freestanding vanity and planked wall panelling.
This is an example of a small arts and crafts powder room in Other with furniture-like cabinets, brown cabinets, a one-piece toilet, gray tile, grey walls, medium hardwood floors, a drop-in sink, granite benchtops, grey floor, black benchtops, a freestanding vanity and planked wall panelling.
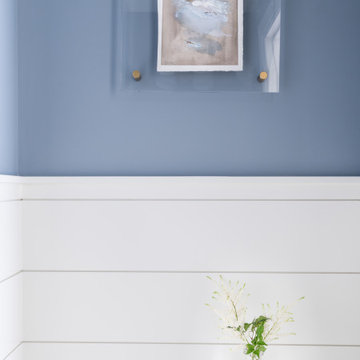
Inspiration for a small powder room in Nashville with medium wood cabinets, blue walls, medium hardwood floors, wood benchtops, brown floor, a floating vanity and planked wall panelling.
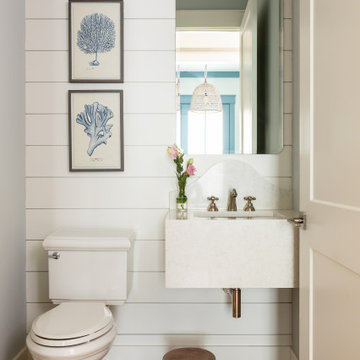
Inspiration for a beach style powder room in Jacksonville with flat-panel cabinets, white cabinets, a two-piece toilet, grey walls, medium hardwood floors, an undermount sink, brown floor, white benchtops, a floating vanity and planked wall panelling.
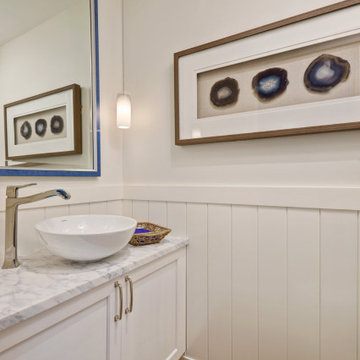
Inspiration for a small beach style powder room with shaker cabinets, white cabinets, a one-piece toilet, white walls, medium hardwood floors, a vessel sink, marble benchtops, a built-in vanity and planked wall panelling.
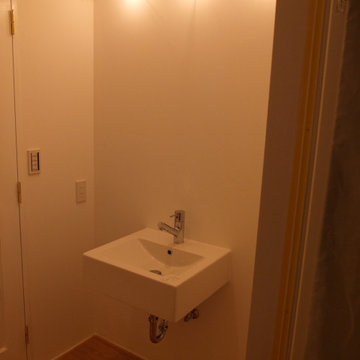
Design ideas for a small modern powder room in Tokyo with medium hardwood floors, a wall-mount sink, a floating vanity, exposed beam and planked wall panelling.
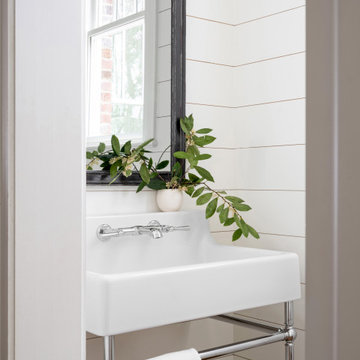
Photography: Rustic White
Photo of a small transitional powder room in Atlanta with a two-piece toilet, white walls, medium hardwood floors, a wall-mount sink, a freestanding vanity and planked wall panelling.
Photo of a small transitional powder room in Atlanta with a two-piece toilet, white walls, medium hardwood floors, a wall-mount sink, a freestanding vanity and planked wall panelling.
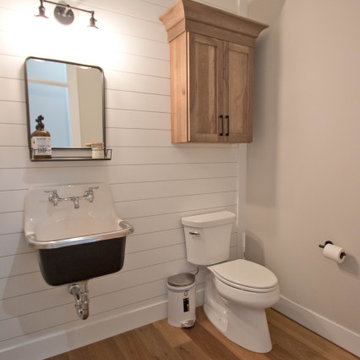
Small transitional powder room in Other with a two-piece toilet, beige walls, medium hardwood floors, a wall-mount sink, brown floor, a floating vanity and planked wall panelling.
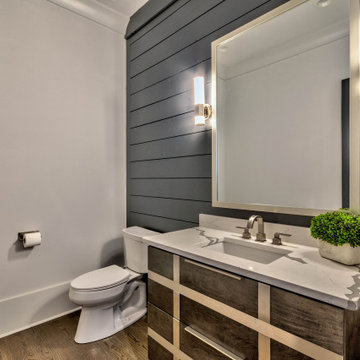
Mid-sized modern powder room in Atlanta with furniture-like cabinets, medium wood cabinets, a two-piece toilet, black walls, medium hardwood floors, an undermount sink, engineered quartz benchtops, brown floor, white benchtops, a freestanding vanity and planked wall panelling.
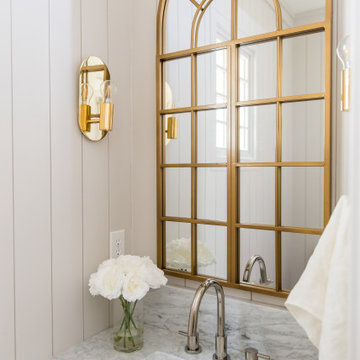
Small transitional powder room in Indianapolis with medium hardwood floors, an undermount sink, marble benchtops, brown floor, white benchtops, a floating vanity and planked wall panelling.
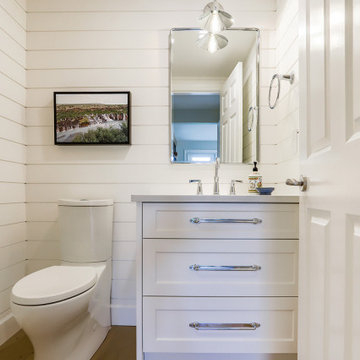
Inspiration for a small transitional powder room in Vancouver with shaker cabinets, white cabinets, a two-piece toilet, white walls, medium hardwood floors, an undermount sink, engineered quartz benchtops, brown floor, white benchtops, a built-in vanity and planked wall panelling.
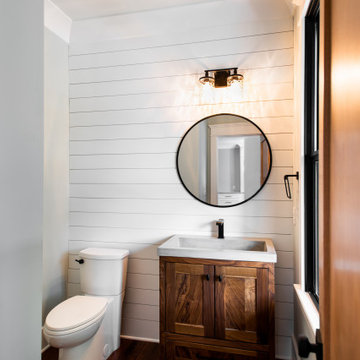
Mid-sized transitional powder room in Charleston with medium wood cabinets, a two-piece toilet, grey walls, medium hardwood floors, an integrated sink, concrete benchtops, grey benchtops, a freestanding vanity and planked wall panelling.
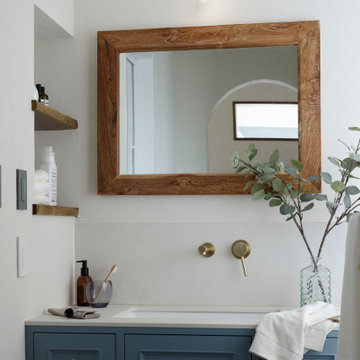
ブルーの扉がポイントの造作洗面台に、真鍮と古材のアクセサリを合わせました。
Photo of a mid-sized beach style powder room in Tokyo with white cabinets, white walls, medium hardwood floors, brown floor, white benchtops, wallpaper and planked wall panelling.
Photo of a mid-sized beach style powder room in Tokyo with white cabinets, white walls, medium hardwood floors, brown floor, white benchtops, wallpaper and planked wall panelling.
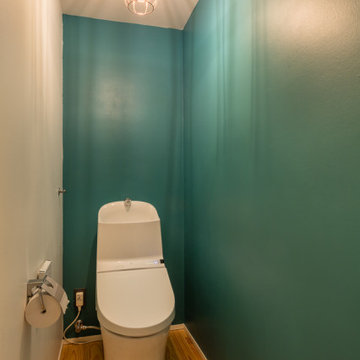
Inspiration for a small modern powder room in Yokohama with a one-piece toilet, white walls, medium hardwood floors, a vessel sink, beige floor, timber and planked wall panelling.
Powder Room Design Ideas with Medium Hardwood Floors and Planked Wall Panelling
1