Powder Room Design Ideas with Medium Hardwood Floors
Refine by:
Budget
Sort by:Popular Today
121 - 140 of 161 photos
Item 1 of 3
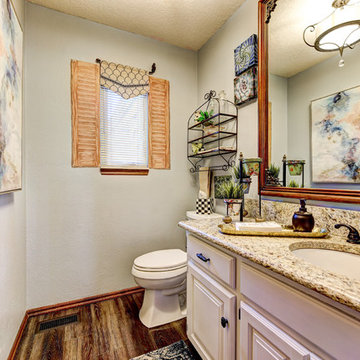
Inspiration for a mid-sized traditional powder room in Oklahoma City with raised-panel cabinets, white cabinets, a two-piece toilet, blue walls, medium hardwood floors, an undermount sink, granite benchtops and beige benchtops.
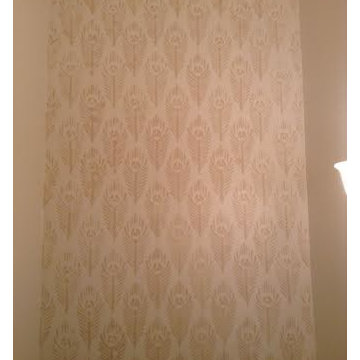
K Haneklau
Small transitional powder room in DC Metro with raised-panel cabinets, medium wood cabinets, a one-piece toilet, beige walls, medium hardwood floors, an undermount sink and granite benchtops.
Small transitional powder room in DC Metro with raised-panel cabinets, medium wood cabinets, a one-piece toilet, beige walls, medium hardwood floors, an undermount sink and granite benchtops.
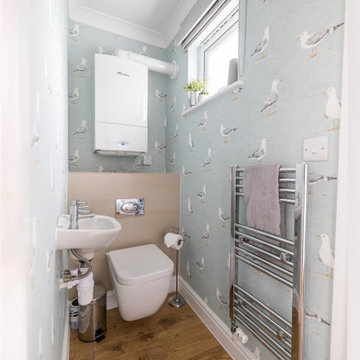
Already a successful holiday let, but in need of updated decor and soul, the owner came to us looking to create a Scandinavian Coastal vibe. Removing the downstairs carpet and installing wooden floors as well as full decoration throughout with new fabrics adorning the windows.
The outside was landscaped with new patio and BBQ area, creating a haven for guests to enjoy their holiday.
Sea Breeze is booked on average 48 weeks per annum and is an excellent example of a consistent holiday home.
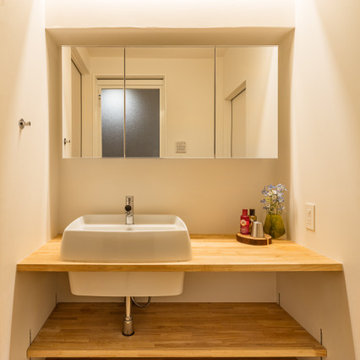
Photo of a small modern powder room in Yokohama with open cabinets, beige cabinets, white walls, medium hardwood floors, a vessel sink, wood benchtops, beige floor, beige benchtops, a built-in vanity, timber and planked wall panelling.
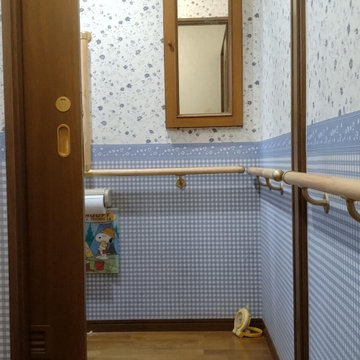
Photo of a small modern powder room in Other with flat-panel cabinets, white cabinets, a two-piece toilet, white walls, medium hardwood floors, an undermount sink, solid surface benchtops, brown floor, white benchtops, a freestanding vanity, wallpaper and wallpaper.
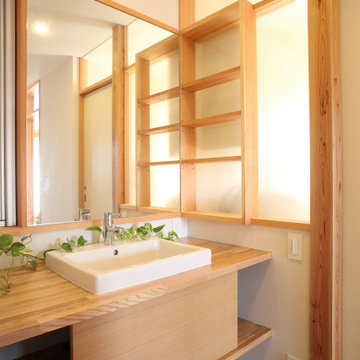
外壁に面してなく窓は無いですが、ガラス越しに隣の部屋から光が入り、明るい洗面室となっています。
洗面台の下はオープンになっていますが、配管を隠すため一枚だけ引戸を設けています。
Inspiration for a small modern powder room in Other with open cabinets, white cabinets, white tile, white walls, medium hardwood floors, a drop-in sink, solid surface benchtops, brown floor and brown benchtops.
Inspiration for a small modern powder room in Other with open cabinets, white cabinets, white tile, white walls, medium hardwood floors, a drop-in sink, solid surface benchtops, brown floor and brown benchtops.
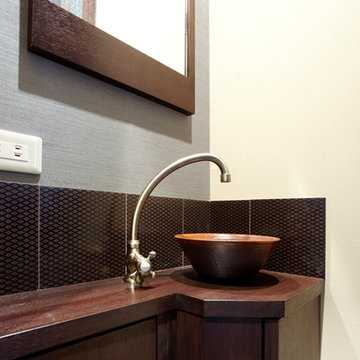
Photo of a mid-sized asian powder room in Tokyo Suburbs with furniture-like cabinets, brown cabinets, a one-piece toilet, beige tile, porcelain tile, grey walls, medium hardwood floors, a vessel sink, wood benchtops, brown floor and brown benchtops.
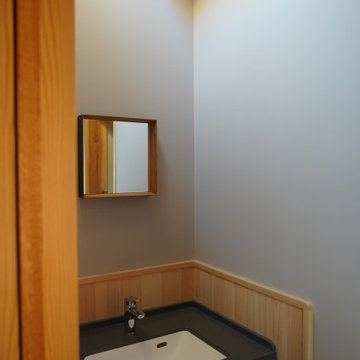
明るい洗面所
Small scandinavian powder room in Other with open cabinets, grey cabinets, medium hardwood floors, an integrated sink, solid surface benchtops, beige floor, grey benchtops, a built-in vanity, wood and wood walls.
Small scandinavian powder room in Other with open cabinets, grey cabinets, medium hardwood floors, an integrated sink, solid surface benchtops, beige floor, grey benchtops, a built-in vanity, wood and wood walls.
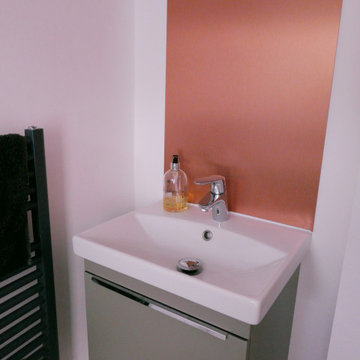
This is an example of a small contemporary powder room in Cambridgeshire with grey cabinets, a wall-mount toilet, metal tile, white walls, medium hardwood floors and brown floor.
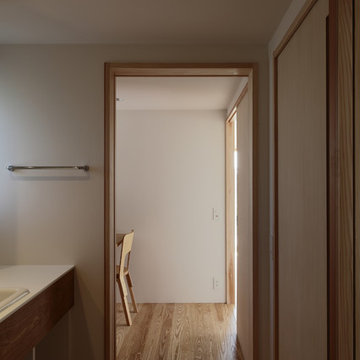
Photo by Nakayama Architect
This is an example of a small scandinavian powder room in Other with white tile, mosaic tile, white walls, medium hardwood floors, an integrated sink, solid surface benchtops, brown floor and white benchtops.
This is an example of a small scandinavian powder room in Other with white tile, mosaic tile, white walls, medium hardwood floors, an integrated sink, solid surface benchtops, brown floor and white benchtops.
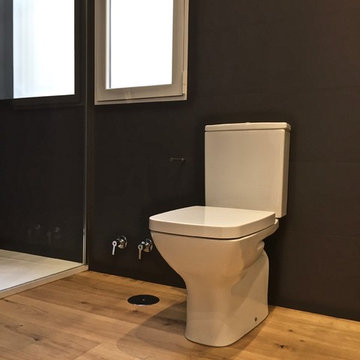
Inspiration for a small contemporary powder room in Madrid with a two-piece toilet and medium hardwood floors.
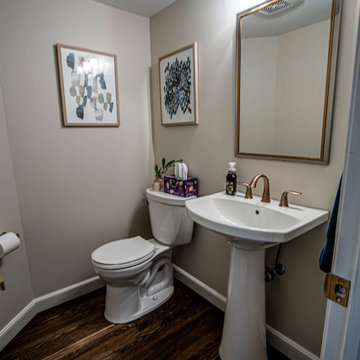
This powder room was updated with Cimarron collection in white: a comfort height elongated toilet and pedestal sink. A decorative mirror by Uttermost, one Hudson Valley Lighting 3-globe vanity light fixture. Delta 8” widespread faucet, toilet paper holder, towel ring, and one robe hook in the Lahara collection in Champagne Bronze finish.
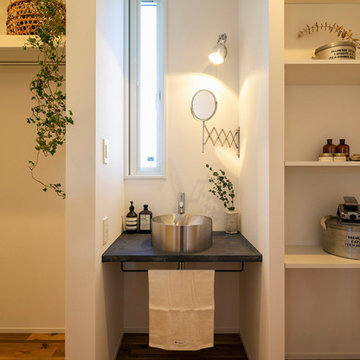
帰宅してからすぐ手洗ができるように、1Fの玄関収納の脇に手洗いスペースを設けました。
Mid-sized scandinavian powder room in Other with open cabinets, grey cabinets, white walls, medium hardwood floors, a drop-in sink, concrete benchtops, brown floor, grey benchtops, a built-in vanity, wallpaper and wallpaper.
Mid-sized scandinavian powder room in Other with open cabinets, grey cabinets, white walls, medium hardwood floors, a drop-in sink, concrete benchtops, brown floor, grey benchtops, a built-in vanity, wallpaper and wallpaper.
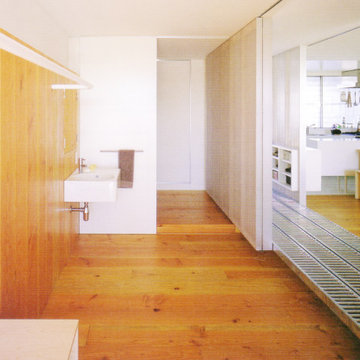
小田急・狛江駅近郊に、築31年におよぶ鉄骨ALCの分譲マンションがあります。
その一室を賃貸マンションとして、再生すべく最低限のリノベーションを施すこととなりました。当時の間取りは3DK、DKを除く3室が和室でした。家族構成や生活スタイルが変わり、住空間も変化を要求されます。オーナーの要望は、なるべく若い人に提供したいとのことでした。
間取りの基本的な考えは、ワンルームのように広く使え、スペースの場所によってプライバシーのヒエラルキーがつけられればと考えました。しかし、プライバシーの高い順序でただスペースを並べたのでは、個々の空間が自立あるいは孤立しすぎると思いました。
もっとルーズに曖昧に柔らかく、そしてさりげなく引き離し、つなぎ止めたい。
そこで、与えられた空間全体に新しい生活を受止めるように、28mm厚のダグラスファーを手のひらで包み込むように貼りあげ、包み込まれたスペースの中央にこの住戸への(社会へのあるいは社会からの)アプローチを延ばし、2分された両側の空間を干渉しあう領域をつくりました。マンションの一室という性格上、扉一枚で社会へとつながりますが、この領域は、住戸内の空間を2分し曖昧に干渉させると同時に扉の向こうの社会との接点でもあります。つまり、社会と住戸(個人)をつなぐ架橋でもあるのです。
2分された空間の片側はオープンなLDK、もう片側は、寝室・トイレ・浴室などのプライバシーの高いスペースです。片側の空間からは曖昧なアプローチ領域を通してもう片方の空間の気配を感じ取ることができます。曖昧な領域は、時には閉じたり開いたり、両側の空間と必要に応じて解放性・閉鎖性を変化させます。連続したり、遮断したり、少しだけ開いたりして・・・。
こうして組上げられた住戸がどこまで時代の流れについていけるかわかりませんが、借手の生活スタイルや使い勝手に緩やかに変化できれば、少しだけ時代の変化に長く対応できるのでは、と考えます。そして現在起こっている無数のリノベーションの在り方の答の一つになればと思います。
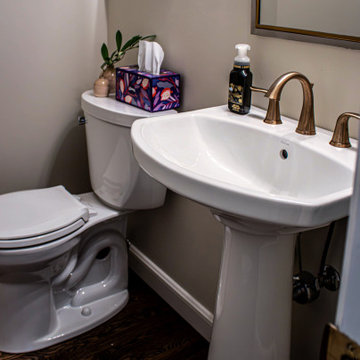
This powder room was updated with Cimarron collection in white: a comfort height elongated toilet and pedestal sink. A decorative mirror by Uttermost, one Hudson Valley Lighting 3-globe vanity light fixture. Delta 8” widespread faucet, toilet paper holder, towel ring, and one robe hook in the Lahara collection in Champagne Bronze finish.
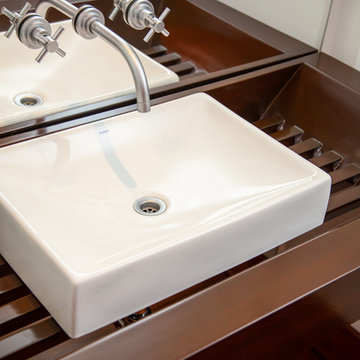
Détail plan de toilette en persienne de bois tropical sur mesure.
Vasque posée en céramique.
Robinetterie sur miroir (sol plafond) en inox dépoli.
PHOTO: Federico Puyo
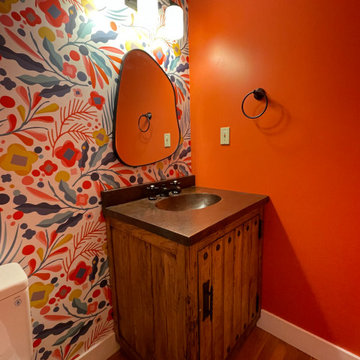
The small main floor powder bath needed a facelift.
Small transitional powder room in Portland with medium wood cabinets, a two-piece toilet, orange walls, medium hardwood floors, an integrated sink, copper benchtops, brown floor, brown benchtops, a freestanding vanity and wallpaper.
Small transitional powder room in Portland with medium wood cabinets, a two-piece toilet, orange walls, medium hardwood floors, an integrated sink, copper benchtops, brown floor, brown benchtops, a freestanding vanity and wallpaper.
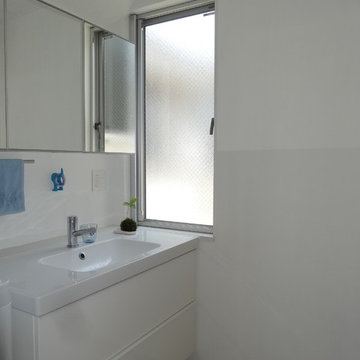
洗面スペース。東側の窓で朝に光が入ります。上部ミラーキャビネットが手前の洗濯機上部まであるので、幅1mの洗面台はいつもすっきりしておけます。
Photo of a mid-sized modern powder room in Tokyo with white cabinets, white tile, white walls, medium hardwood floors, an integrated sink, beige floor and white benchtops.
Photo of a mid-sized modern powder room in Tokyo with white cabinets, white tile, white walls, medium hardwood floors, an integrated sink, beige floor and white benchtops.
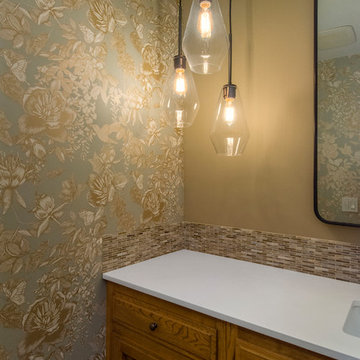
Seattle home tours
Inspiration for a small transitional powder room in Seattle with raised-panel cabinets, brown cabinets, a wall-mount toilet, multi-coloured tile, glass tile, beige walls, medium hardwood floors, an undermount sink, engineered quartz benchtops, brown floor and white benchtops.
Inspiration for a small transitional powder room in Seattle with raised-panel cabinets, brown cabinets, a wall-mount toilet, multi-coloured tile, glass tile, beige walls, medium hardwood floors, an undermount sink, engineered quartz benchtops, brown floor and white benchtops.
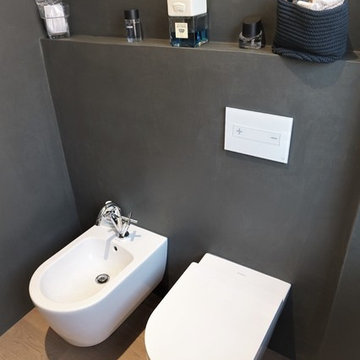
Sanitari sospesi con tavoletta dotata di frizione. Vaso a risparmio di consumo acqua senza "brida". Placca cassetta in vetro retro-laccato.
This is an example of a mid-sized contemporary powder room in Other with beaded inset cabinets, white cabinets, a wall-mount toilet, gray tile, grey walls, medium hardwood floors and a pedestal sink.
This is an example of a mid-sized contemporary powder room in Other with beaded inset cabinets, white cabinets, a wall-mount toilet, gray tile, grey walls, medium hardwood floors and a pedestal sink.
Powder Room Design Ideas with Medium Hardwood Floors
7