Powder Room Design Ideas with Medium Wood Cabinets and Cement Tile
Refine by:
Budget
Sort by:Popular Today
1 - 20 of 31 photos
Item 1 of 3
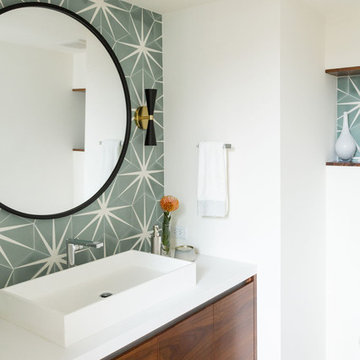
Mid-century modern custom beach home
This is an example of a mid-sized modern powder room in San Diego with flat-panel cabinets, medium wood cabinets, green tile, cement tile, white walls, light hardwood floors, a vessel sink, engineered quartz benchtops, brown floor and white benchtops.
This is an example of a mid-sized modern powder room in San Diego with flat-panel cabinets, medium wood cabinets, green tile, cement tile, white walls, light hardwood floors, a vessel sink, engineered quartz benchtops, brown floor and white benchtops.
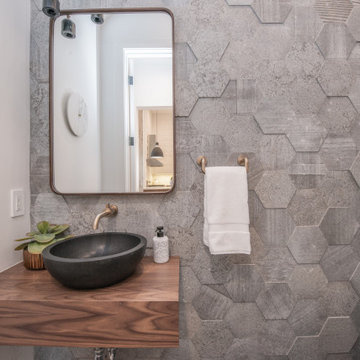
Bel Air - Serene Elegance. This collection was designed with cool tones and spa-like qualities to create a space that is timeless and forever elegant.
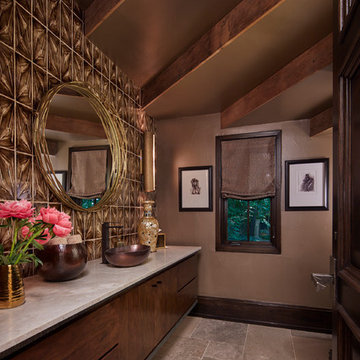
Recipient of the "Best Powder Room" award in the national 2018 Kitchen & Bath Design Awards. The judges at Kitchen & Bath Design News Magazine called it “unique and architectural.” This cozy powder room is tucked beneath a curving main stairway, which became an intriguing ceiling in this unique space. Because of that dramatic feature, I created an equally bold design throughout. Among the major features are a chocolate glazed ceramic tile focal wall, contemporary, flat-panel cabinetry and a leathered quartzite countertop. I added wall sconces instead of a chandelier, which would have blocked the view of the stairway overhead.
Photo by Brian Gassel

Tasteful nods to a modern northwoods camp aesthetic abound in this luxury cabin. In the powder bath, handprinted cement tiles are patterned after Native American kilim rugs. A custom dyed concrete vanity and sink and warm white oak complete the look.
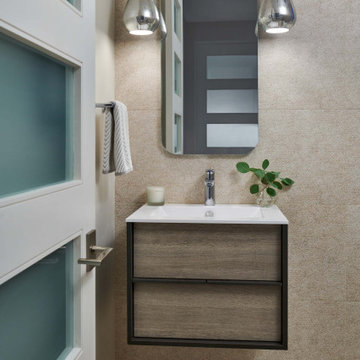
This is an example of a small contemporary powder room in Denver with flat-panel cabinets, medium wood cabinets, cement tile, grey walls, porcelain floors, an integrated sink, solid surface benchtops, beige floor, white benchtops and a floating vanity.
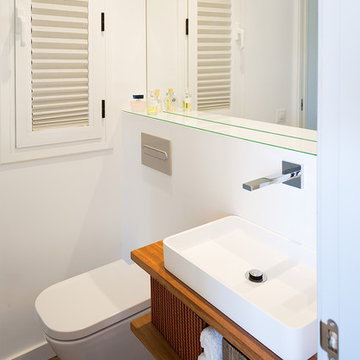
Valentin HIncu
Small contemporary powder room in Barcelona with open cabinets, medium wood cabinets, a wall-mount toilet, white tile, cement tile, white walls, medium hardwood floors, a vessel sink, wood benchtops and brown floor.
Small contemporary powder room in Barcelona with open cabinets, medium wood cabinets, a wall-mount toilet, white tile, cement tile, white walls, medium hardwood floors, a vessel sink, wood benchtops and brown floor.
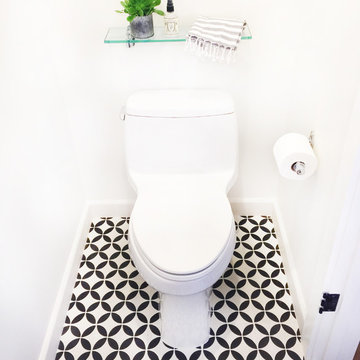
Inspiration for a small transitional powder room in Santa Barbara with open cabinets, medium wood cabinets, a one-piece toilet, black and white tile, cement tile, white walls, a vessel sink and wood benchtops.
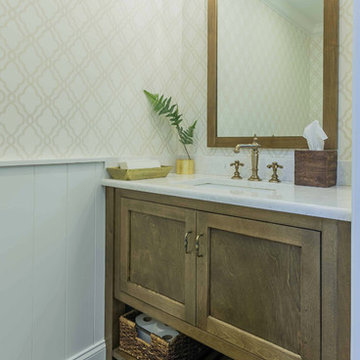
This 1990s brick home had decent square footage and a massive front yard, but no way to enjoy it. Each room needed an update, so the entire house was renovated and remodeled, and an addition was put on over the existing garage to create a symmetrical front. The old brown brick was painted a distressed white.
The 500sf 2nd floor addition includes 2 new bedrooms for their teen children, and the 12'x30' front porch lanai with standing seam metal roof is a nod to the homeowners' love for the Islands. Each room is beautifully appointed with large windows, wood floors, white walls, white bead board ceilings, glass doors and knobs, and interior wood details reminiscent of Hawaiian plantation architecture.
The kitchen was remodeled to increase width and flow, and a new laundry / mudroom was added in the back of the existing garage. The master bath was completely remodeled. Every room is filled with books, and shelves, many made by the homeowner.
Project photography by Kmiecik Imagery.
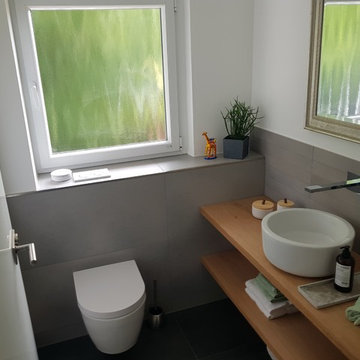
Design ideas for a small powder room in Other with open cabinets, medium wood cabinets, a wall-mount toilet, beige tile, cement tile, white walls, cement tiles, a vessel sink, wood benchtops and black floor.
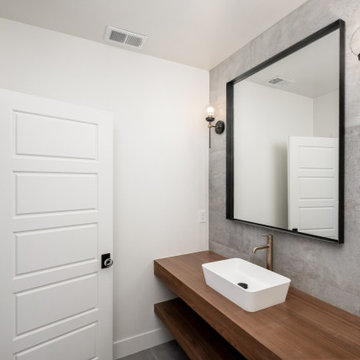
Design ideas for a modern powder room in Denver with open cabinets, medium wood cabinets, gray tile, cement tile, ceramic floors, a vessel sink, wood benchtops, grey floor and a floating vanity.
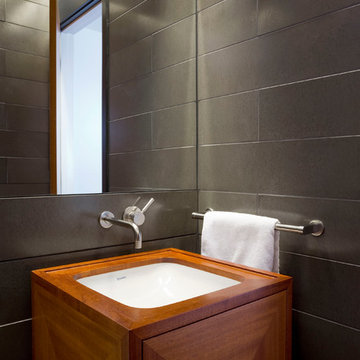
Cathedral ceilings and seamless cabinetry complement this home’s river view.
The low ceilings in this ’70s contemporary were a nagging issue for the 6-foot-8 homeowner. Plus, drab interiors failed to do justice to the home’s Connecticut River view.
By raising ceilings and removing non-load-bearing partitions, architect Christopher Arelt was able to create a cathedral-within-a-cathedral structure in the kitchen, dining and living area. Decorative mahogany rafters open the space’s height, introduce a warmer palette and create a welcoming framework for light.
The homeowner, a Frank Lloyd Wright fan, wanted to emulate the famed architect’s use of reddish-brown concrete floors, and the result further warmed the interior. “Concrete has a connotation of cold and industrial but can be just the opposite,” explains Arelt. Clunky European hardware was replaced by hidden pivot hinges, and outside cabinet corners were mitered so there is no evidence of a drawer or door from any angle.
Photo Credit:
Read McKendree
Cathedral ceilings and seamless cabinetry complement this kitchen’s river view
The low ceilings in this ’70s contemporary were a nagging issue for the 6-foot-8 homeowner. Plus, drab interiors failed to do justice to the home’s Connecticut River view.
By raising ceilings and removing non-load-bearing partitions, architect Christopher Arelt was able to create a cathedral-within-a-cathedral structure in the kitchen, dining and living area. Decorative mahogany rafters open the space’s height, introduce a warmer palette and create a welcoming framework for light.
The homeowner, a Frank Lloyd Wright fan, wanted to emulate the famed architect’s use of reddish-brown concrete floors, and the result further warmed the interior. “Concrete has a connotation of cold and industrial but can be just the opposite,” explains Arelt.
Clunky European hardware was replaced by hidden pivot hinges, and outside cabinet corners were mitered so there is no evidence of a drawer or door from any angle.
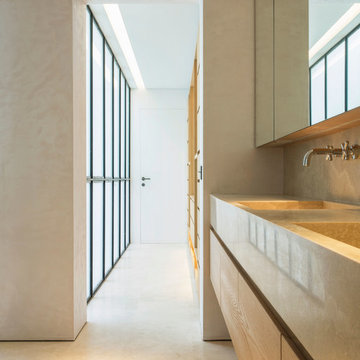
Mid-sized contemporary powder room in Palma de Mallorca with flat-panel cabinets, medium wood cabinets, cement tile, grey walls, concrete floors and grey floor.
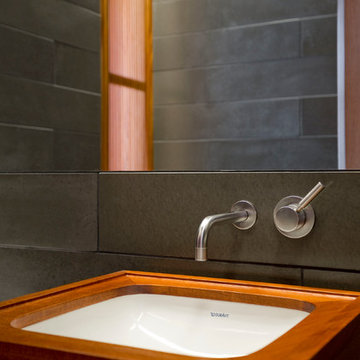
Cathedral ceilings and seamless cabinetry complement this home’s river view.
The low ceilings in this ’70s contemporary were a nagging issue for the 6-foot-8 homeowner. Plus, drab interiors failed to do justice to the home’s Connecticut River view.
By raising ceilings and removing non-load-bearing partitions, architect Christopher Arelt was able to create a cathedral-within-a-cathedral structure in the kitchen, dining and living area. Decorative mahogany rafters open the space’s height, introduce a warmer palette and create a welcoming framework for light.
The homeowner, a Frank Lloyd Wright fan, wanted to emulate the famed architect’s use of reddish-brown concrete floors, and the result further warmed the interior. “Concrete has a connotation of cold and industrial but can be just the opposite,” explains Arelt. Clunky European hardware was replaced by hidden pivot hinges, and outside cabinet corners were mitered so there is no evidence of a drawer or door from any angle.
Photo Credit: Read McKendree
Cathedral ceilings and seamless cabinetry complement this kitchen’s river view
The low ceilings in this ’70s contemporary were a nagging issue for the 6-foot-8 homeowner. Plus, drab interiors failed to do justice to the home’s Connecticut River view.
By raising ceilings and removing non-load-bearing partitions, architect Christopher Arelt was able to create a cathedral-within-a-cathedral structure in the kitchen, dining and living area. Decorative mahogany rafters open the space’s height, introduce a warmer palette and create a welcoming framework for light.
The homeowner, a Frank Lloyd Wright fan, wanted to emulate the famed architect’s use of reddish-brown concrete floors, and the result further warmed the interior. “Concrete has a connotation of cold and industrial but can be just the opposite,” explains Arelt.
Clunky European hardware was replaced by hidden pivot hinges, and outside cabinet corners were mitered so there is no evidence of a drawer or door from any angle.
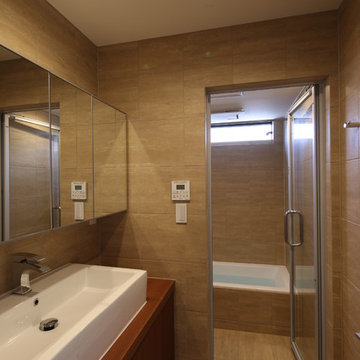
洗面脱衣室、浴室
Small asian powder room in Tokyo with beaded inset cabinets, medium wood cabinets, beige tile, cement tile, beige walls, ceramic floors, a vessel sink, beige floor and brown benchtops.
Small asian powder room in Tokyo with beaded inset cabinets, medium wood cabinets, beige tile, cement tile, beige walls, ceramic floors, a vessel sink, beige floor and brown benchtops.
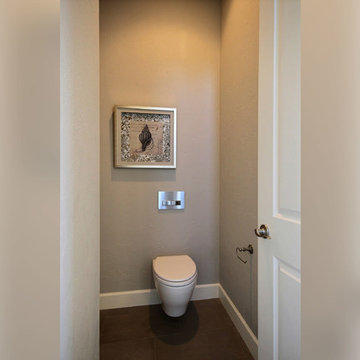
The Debonair : Cascade-Craftsman in Mt Vista Washington by Cascade West Development Inc.
Cascade West Facebook: https://goo.gl/MCD2U1
Cascade West Website: https://goo.gl/XHm7Un
These photos, like many of ours, were taken by the good people of ExposioHDR - Portland, Or
Exposio Facebook: https://goo.gl/SpSvyo
Exposio Website: https://goo.gl/Cbm8Ya
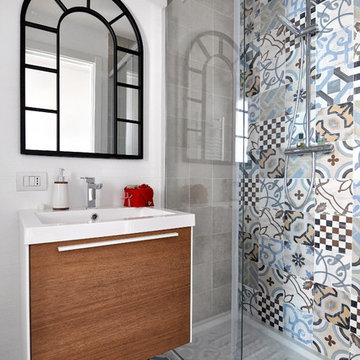
Vista del bagno di servizio con il rivestimento della doccia in cementine e la pittura decorativa "effetto casserato".
Inspiration for a small traditional powder room in Rome with flat-panel cabinets, medium wood cabinets, a wall-mount toilet, beige tile, cement tile, white walls, cement tiles, a drop-in sink, solid surface benchtops, multi-coloured floor and white benchtops.
Inspiration for a small traditional powder room in Rome with flat-panel cabinets, medium wood cabinets, a wall-mount toilet, beige tile, cement tile, white walls, cement tiles, a drop-in sink, solid surface benchtops, multi-coloured floor and white benchtops.
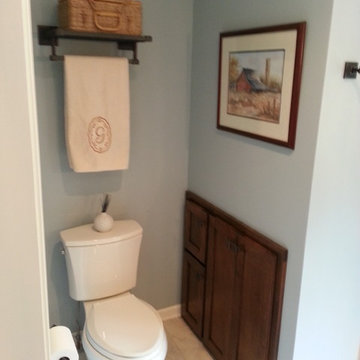
Design ideas for a large traditional powder room in Milwaukee with an undermount sink, furniture-like cabinets, medium wood cabinets, engineered quartz benchtops, a two-piece toilet, green tile, cement tile, blue walls and ceramic floors.
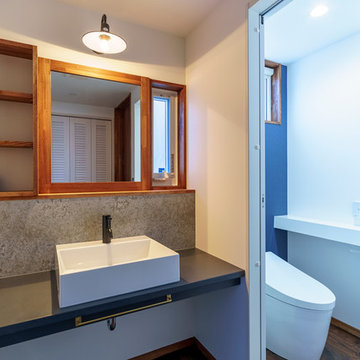
Photo by:大井川 茂兵衛
Design ideas for an industrial powder room in Other with open cabinets, medium wood cabinets, a one-piece toilet, black and white tile, cement tile, white walls, dark hardwood floors, a vessel sink, laminate benchtops and brown floor.
Design ideas for an industrial powder room in Other with open cabinets, medium wood cabinets, a one-piece toilet, black and white tile, cement tile, white walls, dark hardwood floors, a vessel sink, laminate benchtops and brown floor.
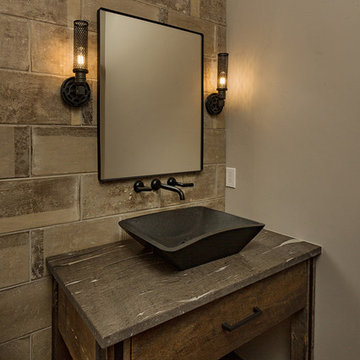
Photo of a transitional powder room in Denver with open cabinets, medium wood cabinets, beige tile, cement tile, beige walls, mosaic tile floors, an undermount sink, granite benchtops, beige floor and grey benchtops.
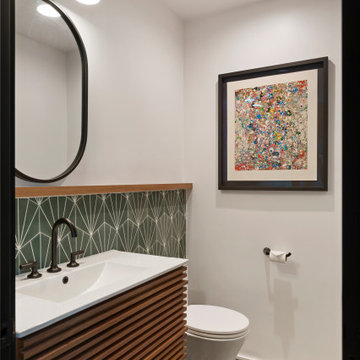
We adding a powder room without adding any square footage to the house. Give the room some drama since all your guest will be using this powder room. Adding texture cement tile and adding it onto the wall to give extra counter space for your guest.
JL Interiors is a LA-based creative/diverse firm that specializes in residential interiors. JL Interiors empowers homeowners to design their dream home that they can be proud of! The design isn’t just about making things beautiful; it’s also about making things work beautifully. Contact us for a free consultation Hello@JLinteriors.design _ 310.390.6849_ www.JLinteriors.design
Powder Room Design Ideas with Medium Wood Cabinets and Cement Tile
1